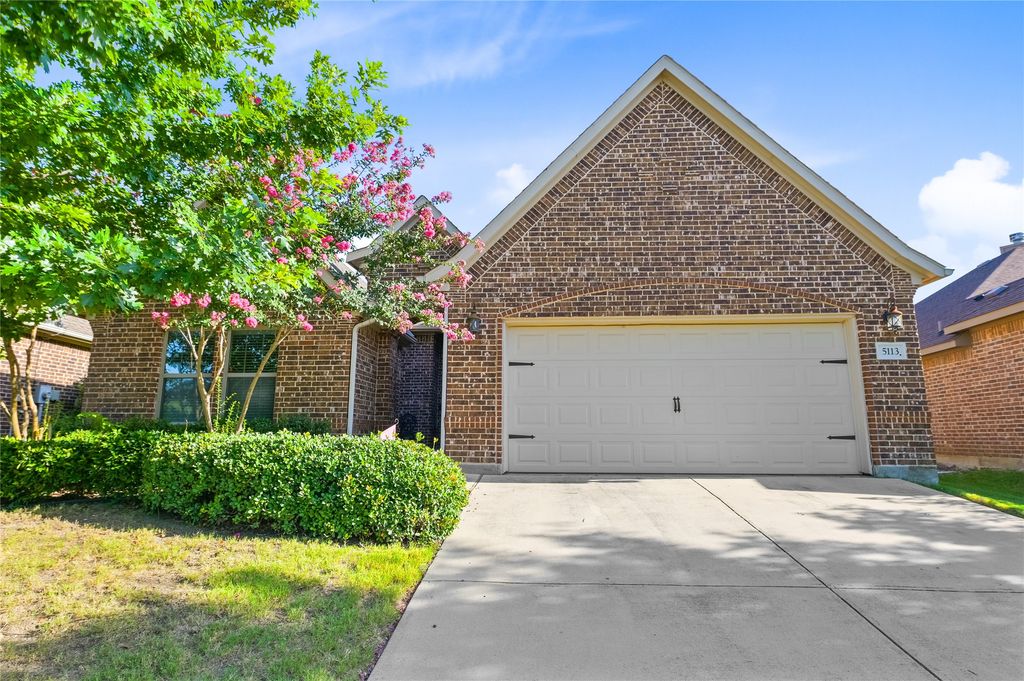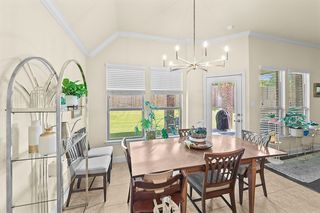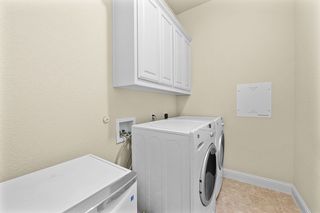5113 Concho Valley Trl
Fort Worth, TX 76126
Skyline Ranch- 4 Beds
- 3 Baths
- 2,815 sqft
4 Beds
3 Baths
2,815 sqft
Local Information
© Google
-- mins to
Description
Welcome to 5113 Concho Valley Trail – where comfort meets convenience in the heart of Skyline Ranch! This beautifully maintained 4-bedroom, 3-bathroom home offers a versatile layout and sits on a rare, premium lot that faces the serene undeveloped greenbelt—providing peaceful views and added privacy. Step inside to the cool temps provided by a new HVAC (2024), you are then welcomed with a graceful arched entryway that opens into an inviting open-concept living space, complete with engineered wood floors flowing through the main living areas and primary suite. The kitchen is a chef’s delight, featuring granite countertops, stainless steel appliances, an oversized island with bar seating, and a large pantry. The split floor plan offers the 2 bedrooms and a full bath on one side of the home. The primary suite on the other side of the main level, with dual vanities, a relaxing garden tub, separate oversized shower with bench and new glass door, also features a spacious walk-in closet. Upstairs, you’ll find a second living area (prewired for entertainment), along with an additional bedroom and full bath—ideal for guests, teens, or a home office setup. Outside you have an oasis with a covered back patio with a fan and retractable shades, and the backyard's slope and new French drains along the side yards prevent flooding and protect the foundation. Zoned for the newest Rolling Hills elementary, this turn-key home combines style, space, and a prime location. Skyline Ranch HOA regularly hosts events at Walnut Creek park, which is a short walk away, and the neighborhood turns out for trick or treating on Halloween. Don’t miss your chance to own one of the best lots in the neighborhood—schedule your showing today!
All information deemed reliable but not guaranteed. Buyer and buyer’s agent to verify all details.
All information deemed reliable but not guaranteed. Buyer and buyer’s agent to verify all details.
Home Highlights
Parking
2 Car Garage
Outdoor
Yes
HOA
$39/Monthly
Price/Sqft
$149
Listed
4 days ago
Home Details for 5113 Concho Valley Trl
|
|---|
Interior Details Number of Rooms: 6Types of Rooms: Master Bedroom, Bedroom, Living Room |
Beds & Baths Number of Bedrooms: 4Number of Bathrooms: 3Number of Bathrooms (full): 3 |
Dimensions and Layout Living Area: 2815 Square Feet |
Appliances & Utilities Utilities: Sewer Available, Water Available, Cable AvailableAppliances: Dishwasher, Electric Cooktop, Electric Oven, Disposal, MicrowaveDishwasherDisposalMicrowave |
Fireplace & Spa No Fireplace |
Windows, Doors, Floors & Walls Flooring: Carpet, Ceramic Tile, Engineered Hardwood |
Levels, Entrance, & Accessibility Stories: 2Levels: TwoFloors: Carpet, Ceramic Tile, Engineered Hardwood |
|
|---|
Exterior Home Features Roof: CompositionPatio / Porch: CoveredFoundation: Slab |
Parking & Garage Number of Garage Spaces: 2Number of Covered Spaces: 2No CarportHas a GarageHas an Attached GarageParking Spaces: 2Parking: Door-Single,Garage Faces Front,Garage,Garage Door Opener |
Pool Pool: None |
Frontage Not on Waterfront |
Water & Sewer Sewer: Public Sewer |
|
|---|
Cumulative Days on Market: 24Days on Market: 4 |
|
|---|
Year Built Year Built: 2012 |
Property Type / Style Property Type: ResidentialProperty Subtype: Single Family ResidenceStructure Type: HouseArchitecture: Traditional,Detached |
Building Construction Materials: BrickNot Attached Property |
Property Information Parcel Number: 41591623 |
|
|---|
Price List Price: $420,000Price Per Sqft: $149 |
Status Change & Dates Possession Timing: Negotiable, Subject To Tenant Rights |
|
|---|
MLS Status: Active |
|
|---|
|
|---|
Direction & Address City: Fort WorthCommunity: Skyline Ranch |
School Information Elementary School: Rolling HillsElementary School District: Fort Worth ISDJr High / Middle School: BenbrookJr High / Middle School District: Fort Worth ISDHigh School: BenbrookHigh School District: Fort Worth ISD |
|
|---|
Listing Agent Listing ID: 21025915 |
|
|---|
Community Features: Curbs, SidewalksNot Senior Community |
|
|---|
HOA Fee Includes: All Facilities, Association ManagementHOA Name: Skyline Ranch Residential AssociationHOA Phone: 972-612-2303Has an HOAHOA Fee: $232/Semi-Annually |
|
|---|
Lot Area: 7710.12 sqft |
|
|---|
Mls Number: 21025915Living Area Range Units: Square FeetAttribution Contact: 888-519-7431Above Grade Unfinished Area Units: Square FeetBelow Grade Unfinished Area Units: Square FeetUniversal Property Id: US-48439-N-41591623-R-N |
|
|---|
CurbsSidewalks |
Last check for updates: about 4 hours ago
Listing courtesy of Amy Bower 0557067, (888) 519-7431
eXp Realty, LLC, 888-519-7431
Source: NTREIS, MLS#21025915
Also Listed on NTREIS.
Price History for 5113 Concho Valley Trl
| Date | Price | Event | Source |
|---|---|---|---|
| 10/03/2025 | $420,000 | Listed For Sale | NTREIS #21025915 |
| 09/03/2025 | $420,000 | ListingRemoved | NTREIS #21025915 |
| 08/09/2025 | $420,000 | Listed For Sale | NTREIS #21025915 |
| 04/15/2019 | -- | Sold | N/A |
| 04/11/2019 | $305,000 | Pending | Agent Provided |
| 02/07/2019 | $305,000 | PriceChange | Agent Provided |
| 01/03/2019 | $310,000 | PriceChange | Agent Provided |
| 12/06/2018 | $320,000 | PriceChange | Agent Provided |
| 11/08/2018 | $315,000 | PriceChange | Agent Provided |
| 10/04/2018 | $319,000 | PriceChange | Agent Provided |
| 08/29/2018 | $324,000 | PriceChange | Agent Provided |
| 08/08/2018 | $328,000 | Listed For Sale | Agent Provided |
Similar Homes You May Like
New Listings near 5113 Concho Valley Trl
Property Taxes and Assessment
| Year | 2024 |
|---|---|
| Tax | $6,870 |
| Assessment | $390,000 |
Home facts updated by county records
Comparable Sales for 5113 Concho Valley Trl
Address | Distance | Property Type | Sold Price | Sold Date | Bed | Bath | Sqft |
|---|---|---|---|---|---|---|---|
0.14 | Single-Family Home | - | 09/16/25 | 4 | 3 | 2,754 | |
0.16 | Single-Family Home | - | 06/16/25 | 4 | 2.5 | 2,600 | |
0.10 | Single-Family Home | - | 03/27/25 | 4 | 2.5 | 2,675 | |
0.24 | Single-Family Home | - | 08/12/25 | 4 | 3 | 2,845 | |
0.12 | Single-Family Home | - | 03/28/25 | 4 | 3 | 2,868 | |
0.19 | Single-Family Home | - | 08/08/25 | 4 | 2.5 | 2,600 | |
0.12 | Single-Family Home | - | 03/26/25 | 4 | 3 | 2,253 | |
0.03 | Single-Family Home | - | 01/27/25 | 3 | 2 | 2,106 | |
0.39 | Single-Family Home | - | 10/24/24 | 4 | 2.5 | 2,768 | |
0.24 | Single-Family Home | - | 11/19/24 | 3 | 2.5 | 2,614 |
Assigned Schools
These are the assigned schools for 5113 Concho Valley Trl.
Check with the applicable school district prior to making a decision based on these schools. Learn more.
What Locals Say about Skyline Ranch
At least 1 Trulia users voted on each feature.
- 100%Neighbors are friendly
- 100%They plan to stay for at least 5 years
- 100%There's holiday spirit
- 100%There are sidewalks
Learn more about our methodology.
LGBTQ Local Legal Protections
LGBTQ Local Legal Protections
Amy Bower, eXp Realty, LLC, 888-519-7431
Agent Phone: (888) 519-7431
IDX information is provided exclusively for personal, non-commercial use, and may not be used for any purpose other than to identify prospective properties consumers may be interested in purchasing. Information is deemed reliable but not guaranteed.
5113 Concho Valley Trl, Fort Worth, TX 76126 is a 4 bedroom, 3 bathroom, 2,815 sqft single-family home built in 2012. 5113 Concho Valley Trl is located in Skyline Ranch, Fort Worth. This property is currently available for sale and was listed by NTREIS on Oct 3, 2025. The MLS # for this home is MLS# 21025915.



