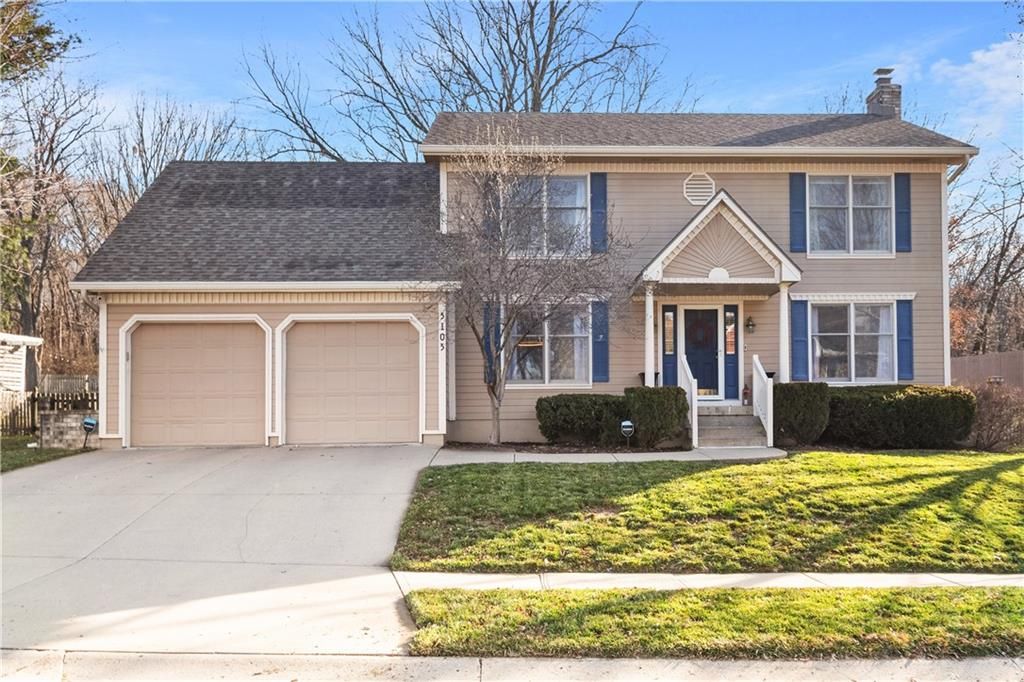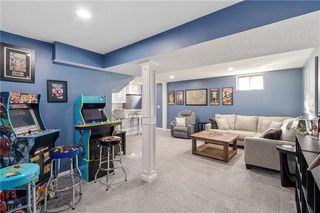


PENDING0.27 ACRES
5105 S Tierney Dr
Independence, MO 64055
Highland Manor- 4 Beds
- 4 Baths
- 3,156 sqft (on 0.27 acres)
- 4 Beds
- 4 Baths
- 3,156 sqft (on 0.27 acres)
4 Beds
4 Baths
3,156 sqft
(on 0.27 acres)
Local Information
© Google
-- mins to
Commute Destination
Description
Welcome to your dream oasis in the heart of the beloved "Cliffs" subdivision located right off 291 and 40 highway! Nestled amidst serene woods, this 2-story, 4 bed, 3 1/2 bath marvel boasts a sprawling backyard, offering privacy and a direct communion with nature. Inside, be prepared to be dazzled by the seamless fusion of tradition and modernity - say goodbye to popcorn ceilings and hello to smooth, contemporary vibes! A kitchen with large windows, hardwood floors and all the storage you could need! Freshly Painted living room and laundry room. A huge master suite, complete with a walk-in closet and a newly remodeled master bath, exuding opulence with fresh paint, large tile flooring, elegant dual faucets and an updated shower. The home is fitted with custom cordless cell shades throughout. But the upgrades don't stop there! Every bathroom in the house but the basement has undergone a stunning transformation. Venture downstairs to discover a basement that has been meticulously remodeled, featuring a bar adorned with quartz countertops and high-end custom cabinets, perfect for entertaining guests or simply unwinding in style. Modern updates adorn every corner of the home. As the seasons change, anticipate a symphony of colors blooming in your backyard oasis - from lush peonies to vibrant irises, hostas, and majestic trees. Concerned about maintenance? Fear not! A new roof installed in 2019, coupled with 6 inch wide gutters and convenient gutter guards, ensures hassle-free living amidst the lush foliage of a gorgeously treed property. Don't let this slice of paradise slip through your fingers - seize the chance to call this enchanting abode yours today!
Home Highlights
Parking
2 Car Garage
Outdoor
Deck
A/C
Heating & Cooling
HOA
$25/Monthly
Price/Sqft
$130
Listed
51 days ago
Home Details for 5105 S Tierney Dr
Active Status |
|---|
MLS Status: Pending |
Interior Features |
|---|
Interior Details Basement: Finished,Interior Entry,Sump PumpNumber of Rooms: 14Types of Rooms: Master Bedroom, Kitchen, Recreation Room, Bedroom 2, Bathroom 1, Living Room, Bathroom Half, Bedroom 3, Dining Room, Family Room, Master Bathroom, Laundry, Bathroom 3, Bedroom 4 |
Beds & Baths Number of Bedrooms: 4Number of Bathrooms: 4Number of Bathrooms (full): 3Number of Bathrooms (half): 1 |
Dimensions and Layout Living Area: 3156 Square Feet |
Appliances & Utilities Appliances: Dishwasher, Disposal, Microwave, Free-Standing Electric OvenDishwasherDisposalLaundry: Electric Dryer Hookup,Off The KitchenMicrowave |
Heating & Cooling Heating: Forced AirHas CoolingAir Conditioning: Attic Fan,ElectricHas HeatingHeating Fuel: Forced Air |
Fireplace & Spa Number of Fireplaces: 1Fireplace: Gas Starter, Living Room, Masonry, Fireplace ScreenSpa: BathHas a FireplaceHas a Spa |
Windows, Doors, Floors & Walls Window: Skylight(s)Door: Storm Door(s)Flooring: Carpet, Wood |
Levels, Entrance, & Accessibility Floors: Carpet, Wood |
Security Security: Smoke Detector(s) |
Exterior Features |
|---|
Exterior Home Features Roof: CompositionPatio / Porch: DeckFencing: WoodNo Private Pool |
Parking & Garage Number of Garage Spaces: 2Number of Covered Spaces: 2No CarportHas a GarageHas an Attached GarageParking Spaces: 2Parking: Attached,Garage Door Opener,Garage Faces Front |
Water & Sewer Sewer: Public Sewer |
Finished Area Finished Area (above surface): 2220Finished Area (below surface): 936 |
Days on Market |
|---|
Days on Market: 51 |
Property Information |
|---|
Year Built Year Built: 1991 |
Property Type / Style Property Type: ResidentialProperty Subtype: Single Family ResidenceArchitecture: Traditional |
Building Construction Materials: Wood Siding |
Property Information Parcel Number: 34910010900000000 |
Price & Status |
|---|
Price List Price: $410,000Price Per Sqft: $130 |
Status Change & Dates Possession Timing: Funding |
Location |
|---|
Direction & Address City: IndependenceCommunity: The Cliffs |
School Information Elementary School: William SouthernJr High / Middle School: IndependenceHigh School: TrumanHigh School District: Independence |
Agent Information |
|---|
Listing Agent Listing ID: 2475110 |
Building |
|---|
Building Area Building Area: 3156 Square Feet |
HOA |
|---|
HOA Name: www.thecliffs.orgHas an HOAHOA Fee: $300/Annually |
Lot Information |
|---|
Lot Area: 0.27 acres |
Offer |
|---|
Listing Terms: Cash, Conventional, FHA, VA Loan |
Energy |
|---|
Energy Efficiency Features: Appliances |
Compensation |
|---|
Buyer Agency Commission: 3Buyer Agency Commission Type: % |
Notes The listing broker’s offer of compensation is made only to participants of the MLS where the listing is filed |
Business |
|---|
Business Information Ownership: Private |
Miscellaneous |
|---|
BasementMls Number: 2475110 |
Additional Information |
|---|
HOA Amenities: Play AreaMlg Can ViewMlg Can Use: IDX |
Last check for updates: about 13 hours ago
Listing Provided by: Chris Termini, (816) 674-7944
HomeSmart Legacy
Source: HKMMLS as distributed by MLS GRID, MLS#2475110

Also Listed on HomeSmart.
Price History for 5105 S Tierney Dr
| Date | Price | Event | Source |
|---|---|---|---|
| 04/26/2024 | $410,000 | Pending | HKMMLS as distributed by MLS GRID #2475110 |
| 04/12/2024 | $410,000 | Contingent | HKMMLS as distributed by MLS GRID #2475110 |
| 04/05/2024 | $410,000 | PriceChange | HKMMLS as distributed by MLS GRID #2475110 |
| 03/07/2024 | $415,000 | Listed For Sale | HKMMLS as distributed by MLS GRID #2475110 |
| 10/12/2019 | $225,000 | Pending | Agent Provided |
| 10/08/2019 | $225,000 | Listed For Sale | Agent Provided |
Similar Homes You May Like
Skip to last item
- RE/MAX Premier Properties
- RE/MAX Elite, REALTORS
- ReeceNichols - Lees Summit
- See more homes for sale inIndependenceTake a look
Skip to first item
New Listings near 5105 S Tierney Dr
Skip to last item
- ReeceNichols - Lees Summit
- See more homes for sale inIndependenceTake a look
Skip to first item
Property Taxes and Assessment
| Year | 2022 |
|---|---|
| Tax | $3,382 |
| Assessment | $241,000 |
Home facts updated by county records
Comparable Sales for 5105 S Tierney Dr
Address | Distance | Property Type | Sold Price | Sold Date | Bed | Bath | Sqft |
|---|---|---|---|---|---|---|---|
0.24 | Single-Family Home | - | 06/08/23 | 4 | 3 | 2,621 | |
0.24 | Single-Family Home | - | 03/19/24 | 4 | 4 | 3,834 | |
0.39 | Single-Family Home | - | 08/25/23 | 4 | 5 | 3,481 | |
0.40 | Single-Family Home | - | 06/12/23 | 4 | 3 | 2,863 | |
0.52 | Single-Family Home | - | 08/31/23 | 4 | 4 | 3,300 | |
0.47 | Single-Family Home | - | 12/14/23 | 4 | 5 | 3,142 | |
0.49 | Single-Family Home | - | 11/28/23 | 4 | 4 | 3,600 | |
0.51 | Single-Family Home | - | 11/28/23 | 4 | 4 | 2,990 | |
0.56 | Single-Family Home | - | 05/11/23 | 4 | 4 | 2,979 | |
0.38 | Single-Family Home | - | 09/29/23 | 4 | 4 | 3,906 |
Neighborhood Overview
Neighborhood stats provided by third party data sources.
What Locals Say about Highland Manor
- Trulia User
- Resident
- 1y ago
"its a mobile home park they have there own community. it has a doggy park and a kids park right next to it and also has a fishing pond and a swimming pool and a place you can reserve for parties. the women in the office are very friendly. "
- Alexis G.
- Resident
- 4y ago
"great neighborhood to have kids in, nice waking trail close! everyone is so friendly and nice. been here 5 years and no complaint."
- Rebecca d. m.
- Resident
- 5y ago
"I have lived here for 10 yrs and after my husband passed I have stayed here because I feel safe in this area. It is close to almost everything. Shopping, grocery stores and entertainment "
- Todd U.
- Resident
- 5y ago
"We are a wonderful community with a neighborhood watch group and feel we are safer than most. It's a great community."
- Christy B.
- Resident
- 6y ago
"There isn’t much that makes this neighborhood unique. It’s safe, quiet, and nice. Kids are able to play outside."
- cswoods2124
- 11y ago
"The neighborhood is very friendly with all age groups throughout the sub-division. Neighbors are very caring and personable. Great location with access to the highway, soccer fields, park, and trails. The school district is highly ranked and community driven. "
- Tddengler
- 12y ago
"Feels like living in the country but with everything you need within close proximity. "
LGBTQ Local Legal Protections
LGBTQ Local Legal Protections
Chris Termini, HomeSmart Legacy

Based on information submitted to the MLS GRID as of 2024-01-26 09:44:00 PST. All data is obtained from various sources and may not have been verified by broker or MLS GRID. Supplied Open House Information is subject to change without notice. All information should be independently reviewed and verified for accuracy. Properties may or may not be listed by the office/agent presenting the information. Some IDX listings have been excluded from this website. Prices displayed on all Sold listings are the Last Known Listing Price and may not be the actual selling price. Click here for more information
Listing Information presented by local MLS brokerage: Zillow, Inc., local REALTOR®- Terry York - (913) 213-6604
The listing broker’s offer of compensation is made only to participants of the MLS where the listing is filed.
Listing Information presented by local MLS brokerage: Zillow, Inc., local REALTOR®- Terry York - (913) 213-6604
The listing broker’s offer of compensation is made only to participants of the MLS where the listing is filed.
5105 S Tierney Dr, Independence, MO 64055 is a 4 bedroom, 4 bathroom, 3,156 sqft single-family home built in 1991. 5105 S Tierney Dr is located in Highland Manor, Independence. This property is currently available for sale and was listed by HKMMLS as distributed by MLS GRID on Mar 7, 2024. The MLS # for this home is MLS# 2475110.
