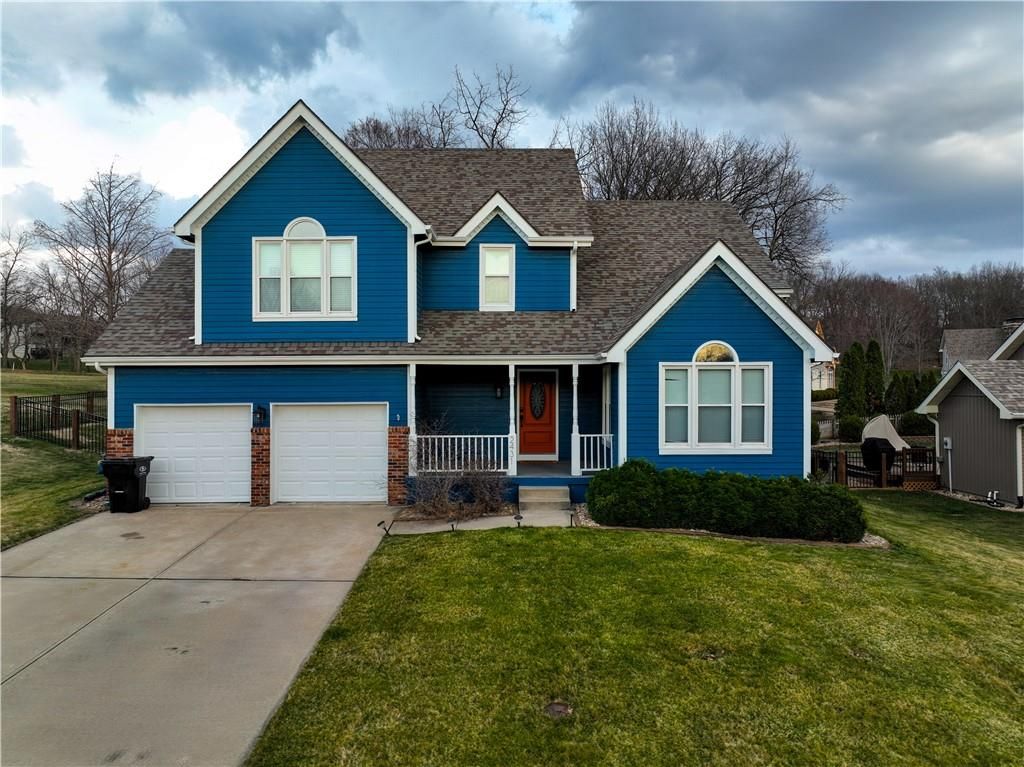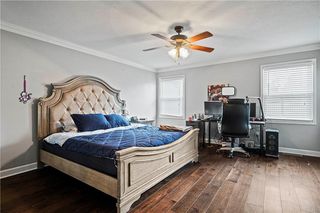


FOR SALE 0.25 ACRES
0.25 ACRES
3D VIEW
2431 S Seminole Dr
Independence, MO 64057
Blackburn- 4 Beds
- 3 Baths
- 4,335 sqft (on 0.25 acres)
- 4 Beds
- 3 Baths
- 4,335 sqft (on 0.25 acres)
4 Beds
3 Baths
4,335 sqft
(on 0.25 acres)
Local Information
© Google
-- mins to
Commute Destination
Description
This hard to find spacious home has a lot to offer. Stunning vaulted ceilings in living room is open to kitchen & dining. Gorgeous dining area w/ vaulted ceilings & windows around. Oversized main floor master suit w/ 2 walk-in closets, whirlpool tub, separate show & double vanities. Enjoy 3 bedrooms upstairs and 2nd living space loft area with built-ins. Updated kitchen w/ granite counter tops, pantry & long serving counter top is perfect for entertaining! Finished lower level has a large laundry room, non-conforming 4th bedroom, a workshop/storage area & additional unfinished area for storage galore. Large deck overlooks peaceful, private fenced backyard w/ lots of trees. This home sits on a lovely quiet street w/ easy access to main areas around the metro!
Home Highlights
Parking
2 Car Garage
Outdoor
Porch, Deck
A/C
Heating & Cooling
HOA
None
Price/Sqft
$96
Listed
52 days ago
Home Details for 2431 S Seminole Dr
Active Status |
|---|
MLS Status: Active |
Interior Features |
|---|
Interior Details Basement: Full,Interior Entry,Partial,Sump PumpNumber of Rooms: 14Types of Rooms: Bedroom 3, Laundry, Master Bathroom, Bedroom 1, Great Room, Bonus Room, Loft, Bathroom Half, Bedroom 2, Master Bedroom, Kitchen, Dining Room, Workshop, Bathroom 1 |
Beds & Baths Number of Bedrooms: 4Number of Bathrooms: 3Number of Bathrooms (full): 2Number of Bathrooms (half): 1 |
Dimensions and Layout Living Area: 4335 Square Feet |
Appliances & Utilities Appliances: Cooktop, Dishwasher, Disposal, Exhaust Fan, Microwave, Refrigerator, Built-In Electric Oven, Water SoftenerDishwasherDisposalLaundry: Laundry Room,SinkMicrowaveRefrigerator |
Heating & Cooling Heating: ElectricHas CoolingAir Conditioning: ElectricHas HeatingHeating Fuel: Electric |
Fireplace & Spa Number of Fireplaces: 1Fireplace: Family Room, Gas, Gas StarterSpa: BathHas a FireplaceHas a Spa |
Windows, Doors, Floors & Walls Door: Storm Door(s)Flooring: Carpet |
Levels, Entrance, & Accessibility Floors: Carpet |
Security Security: Smart Door Lock, Smoke Detector(s) |
Exterior Features |
|---|
Exterior Home Features Roof: CompositionPatio / Porch: Deck, PorchFencing: Metal, WoodOther Structures: Shed(s)No Private Pool |
Parking & Garage Number of Garage Spaces: 2Number of Covered Spaces: 2No CarportHas a GarageHas an Attached GarageParking Spaces: 2Parking: Attached,Garage Door Opener,Garage Faces Front |
Frontage Responsible for Road Maintenance: Public Maintained RoadRoad Surface Type: Paved |
Water & Sewer Sewer: Public Sewer |
Finished Area Finished Area (above surface): 2793Finished Area (below surface): 1542 |
Days on Market |
|---|
Days on Market: 52 |
Property Information |
|---|
Year Built Year Built: 1992 |
Property Type / Style Property Type: ResidentialProperty Subtype: Single Family ResidenceArchitecture: Traditional |
Building Construction Materials: Board & Batten Siding, Brick Veneer |
Property Information Parcel Number: 25530012700000000 |
Price & Status |
|---|
Price List Price: $415,000Price Per Sqft: $96 |
Status Change & Dates Possession Timing: Negotiable |
Media |
|---|
Location |
|---|
Direction & Address City: IndependenceCommunity: Cedar Oaks |
School Information Elementary School: BlackburnJr High / Middle School: Pioneer RidgeHigh School: TrumanHigh School District: Independence |
Agent Information |
|---|
Listing Agent Listing ID: 2474950 |
Building |
|---|
Building Area Building Area: 4335 Square Feet |
HOA |
|---|
No HOAHOA Fee: No HOA Fee |
Lot Information |
|---|
Lot Area: 10890 sqft |
Offer |
|---|
Listing Terms: Cash, Conventional, FHA, VA Loan |
Compensation |
|---|
Buyer Agency Commission: 3Buyer Agency Commission Type: % |
Notes The listing broker’s offer of compensation is made only to participants of the MLS where the listing is filed |
Business |
|---|
Business Information Ownership: Private |
Miscellaneous |
|---|
BasementMls Number: 2474950 |
Additional Information |
|---|
Mlg Can ViewMlg Can Use: IDX |
Last check for updates: about 21 hours ago
Listing Provided by: Spradling Group, (913) 320-0906
EXP Realty LLC
Ana Spradling, (407) 955-0996
EXP Realty LLC
Source: HKMMLS as distributed by MLS GRID, MLS#2474950

Price History for 2431 S Seminole Dr
| Date | Price | Event | Source |
|---|---|---|---|
| 03/21/2024 | $415,000 | PriceChange | HKMMLS as distributed by MLS GRID #2474950 |
| 03/08/2024 | $425,000 | Listed For Sale | HKMMLS as distributed by MLS GRID #2474950 |
| 04/15/2023 | $365,000 | Pending | HKMMLS as distributed by MLS GRID #2429651 |
| 04/13/2023 | $365,000 | Listed For Sale | HKMMLS as distributed by MLS GRID #2429651 |
| 02/20/2019 | -- | Sold | HKMMLS as distributed by MLS GRID #45001_2134238 |
| 01/31/2019 | $249,500 | Pending | Agent Provided |
| 10/12/2018 | $249,500 | Listed For Sale | Agent Provided |
| 06/30/2018 | $250,000 | ListingRemoved | Agent Provided |
| 05/17/2018 | $250,000 | PriceChange | Agent Provided |
| 04/30/2018 | $264,900 | PriceChange | Agent Provided |
| 04/16/2018 | $269,900 | Listed For Sale | Agent Provided |
| 03/31/2011 | $194,500 | ListingRemoved | Agent Provided |
| 03/26/2010 | $194,500 | PriceChange | Agent Provided |
| 03/07/2010 | $192,000 | Listed For Sale | Agent Provided |
| 02/25/2010 | -- | Sold | N/A |
Similar Homes You May Like
Skip to last item
- Weichert, Realtors CJ Properti
- See more homes for sale inIndependenceTake a look
Skip to first item
New Listings near 2431 S Seminole Dr
Skip to last item
Skip to first item
Property Taxes and Assessment
| Year | 2022 |
|---|---|
| Tax | $3,677 |
| Assessment | $262,000 |
Home facts updated by county records
Comparable Sales for 2431 S Seminole Dr
Address | Distance | Property Type | Sold Price | Sold Date | Bed | Bath | Sqft |
|---|---|---|---|---|---|---|---|
0.09 | Single-Family Home | - | 09/25/23 | 4 | 3 | 2,720 | |
0.20 | Single-Family Home | - | 08/15/23 | 3 | 3 | 3,415 | |
0.25 | Single-Family Home | - | 04/24/24 | 4 | 3 | 2,640 | |
0.20 | Single-Family Home | - | 12/19/23 | 4 | 3 | 2,600 | |
0.19 | Single-Family Home | - | 10/19/23 | 4 | 4 | 2,859 | |
0.27 | Single-Family Home | - | 07/27/23 | 4 | 3 | 2,600 | |
0.05 | Single-Family Home | - | 11/28/23 | 3 | 4 | 2,082 | |
0.44 | Single-Family Home | - | 05/25/23 | 4 | 3 | 2,965 | |
0.45 | Single-Family Home | - | 08/02/23 | 4 | 3 | 2,451 |
Neighborhood Overview
Neighborhood stats provided by third party data sources.
What Locals Say about Blackburn
- Trulia User
- Resident
- 2y ago
"We’ve lived in this area 22 yrs and have enjoyed how close we are to everything yet how quiet our neighborhood is. "
- Jeanne J.
- Resident
- 4y ago
"I don’t know because I do not participate in them because I work too much. I do know that Halloween is a great holiday in this area."
- Randi S.
- Prev. Resident
- 5y ago
"That I am near my old neighbors again I feel so proud of my self even my kids you are a life safer thank you if I get this house."
- Zmcnulty980
- Visitor
- 5y ago
"Easy access to the highway. Nearby grocery stores and gas stations. Retail is a little further off. Overall, I very nice neighborhood."
- Btculby
- Resident
- 5y ago
"I currently live here. It’s a relatively quiet neighborhood. It’s not where I want to live, though. "
- mike
- 9y ago
"The development is know as castle woods and was built in the late 1970's Homes are well cared for with lots of beautiful mature trees and landscaping. This area is in the Truman high school district which is fully accredited and is among the top in the state. There are still many original owners and the owners are clearly proud of this area. Of course like any established neighborhood there is the occasional house that needs some attention. However they are very much the exception rather than the rule. This is a perfect area for those wanting to get the most for their dollar and still live in a tasteful nieghborhood"
LGBTQ Local Legal Protections
LGBTQ Local Legal Protections
Spradling Group, EXP Realty LLC

Based on information submitted to the MLS GRID as of 2024-01-26 09:44:00 PST. All data is obtained from various sources and may not have been verified by broker or MLS GRID. Supplied Open House Information is subject to change without notice. All information should be independently reviewed and verified for accuracy. Properties may or may not be listed by the office/agent presenting the information. Some IDX listings have been excluded from this website. Prices displayed on all Sold listings are the Last Known Listing Price and may not be the actual selling price. Click here for more information
Listing Information presented by local MLS brokerage: Zillow, Inc., local REALTOR®- Terry York - (913) 213-6604
The listing broker’s offer of compensation is made only to participants of the MLS where the listing is filed.
Listing Information presented by local MLS brokerage: Zillow, Inc., local REALTOR®- Terry York - (913) 213-6604
The listing broker’s offer of compensation is made only to participants of the MLS where the listing is filed.
2431 S Seminole Dr, Independence, MO 64057 is a 4 bedroom, 3 bathroom, 4,335 sqft single-family home built in 1992. 2431 S Seminole Dr is located in Blackburn, Independence. This property is currently available for sale and was listed by HKMMLS as distributed by MLS GRID on Mar 8, 2024. The MLS # for this home is MLS# 2474950.
