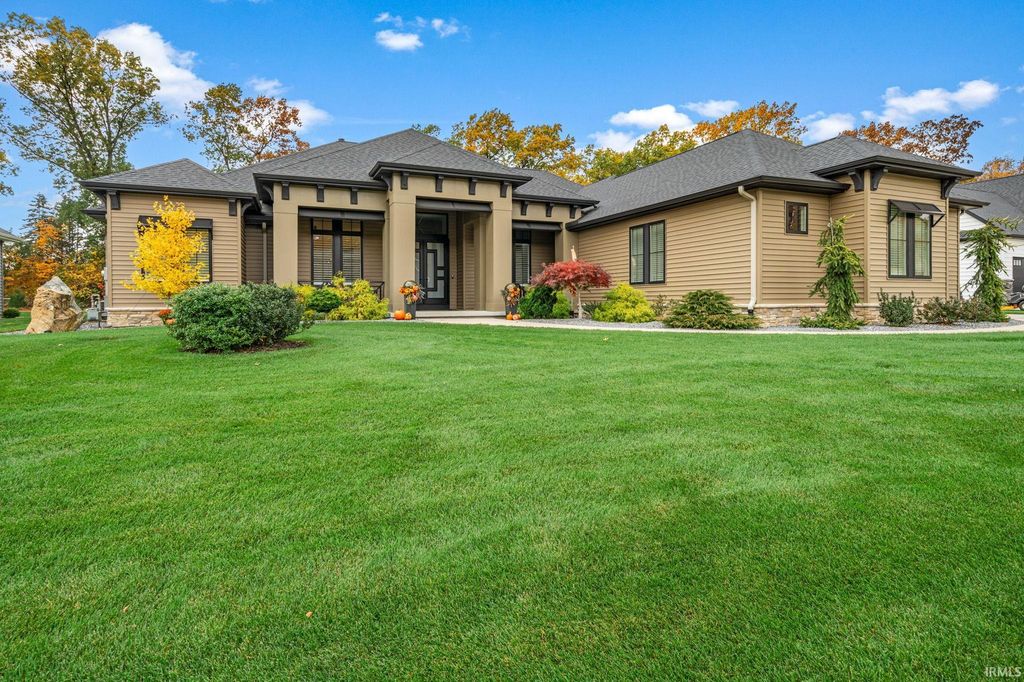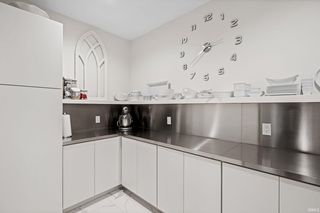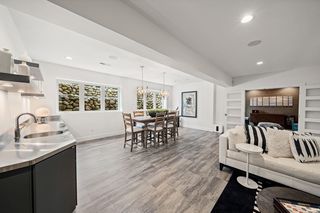


SOLDMAR 22, 2024
50861 Brownstone Dr
Granger, IN 46530
- 4 Beds
- 4 Baths
- 6,175 sqft (on 0.59 acres)
- 4 Beds
- 4 Baths
- 6,175 sqft (on 0.59 acres)
$1,270,000
Last Sold: Mar 22, 2024
2% below list $1.29M
$206/sqft
Est. Refi. Payment $7,723/mo*
$1,270,000
Last Sold: Mar 22, 2024
2% below list $1.29M
$206/sqft
Est. Refi. Payment $7,723/mo*
4 Beds
4 Baths
6,175 sqft
(on 0.59 acres)
Homes for Sale Near 50861 Brownstone Dr
Skip to last item
- Maria Carranza, Berkshire Hathaway HomeServices Elkhart, IRMLS
- Christine Joers, Howard Hanna SB Real Estate, IRMLS
- Deborah Pritchard, RE/MAX 100, IRMLS
- Denise Graham, Keller Williams Realty Group, IRMLS
- Tumpa Akther, Coldwell Banker Real Estate Group, IRMLS
- John M Palmer, Open Door Realty, Inc, IRMLS
- Lance Roush, RE/MAX 100, IRMLS
- Patricia A Dole, Cressy & Everett - South Bend, IRMLS
- Jackie Mahony, Coldwell Banker Real Estate Group, IRMLS
- Michael R Moore, Milestone Realty, LLC, IRMLS
- See more homes for sale inGrangerTake a look
Skip to first item
Local Information
© Google
-- mins to
Commute Destination
Description
This property is no longer available to rent or to buy. This description is from March 22, 2024
Indulge in luxury at this executive masterpiece, meticulously designed as their dream residence! Step into elegance with 12 ft. ceilings, a linear fireplace and white marbled porcelain flooring, the main floor exudes elegance. This open layout leads to a screened area with a Napoleon grill and sliders to the lush backyard. The kitchen boasts custom cabinetry a 12 ft. long island and stainless Steele shelving in the gorgeous family room. A wine room, butler's area and a large pantry enhance functionality. The main floor primary suite features a fire place, his and her closets, a lavish 9' by 8' shower with 5 heads. The lower level is an entertainer's dream with a family room, bar, cigar room, 3 guest bedrooms with 2 full baths, another room used as a work out room. Built by Legacy Homes, this home is a symbol of opulence and architectural excellence. Welcome to absolute luxury and breathtaking design. Just minutes to Knollwood Country Club, Notre Dame University, restaurants, shopping & hospitals.
Home Highlights
Parking
3 Car Garage
Outdoor
Patio
A/C
Heating & Cooling
HOA
$54/Monthly
Price/Sqft
No Info
Listed
35 days ago
Home Details for 50861 Brownstone Dr
Active Status |
|---|
MLS Status: Closed |
Interior Features |
|---|
Interior Details Basement: Full,Finished,ConcreteNumber of Rooms: 11Types of Rooms: Bedroom 1, Bedroom 2, Dining Room, Family Room, Kitchen, Living Room, OfficeWet Bar |
Beds & Baths Number of Bedrooms: 4Main Level Bedrooms: 1Number of Bathrooms: 4Number of Bathrooms (full): 3Number of Bathrooms (half): 1 |
Dimensions and Layout Living Area: 6175 Square Feet |
Appliances & Utilities Utilities: Cable ConnectedAppliances: Disposal, Range/Oven Hook Up Gas, Dishwasher, Microwave, Refrigerator, Washer, Dryer-Gas, Ice Maker, Gas Range, Gas Water Heater, Water Softener OwnedDishwasherDisposalLaundry: Gas Dryer Hookup,Main LevelMicrowaveRefrigeratorWasher |
Heating & Cooling Heating: Natural Gas,Forced AirHas CoolingAir Conditioning: Central AirHas HeatingHeating Fuel: Natural Gas |
Fireplace & Spa Fireplace: NoneNo Fireplace |
Windows, Doors, Floors & Walls Window: Window TreatmentsFlooring: Hardwood, Tile |
Levels, Entrance, & Accessibility Stories: 1Levels: OneFloors: Hardwood, Tile |
Security Security: Security System |
Exterior Features |
|---|
Exterior Home Features Roof: AsphaltPatio / Porch: PatioFencing: NoneExterior: Irrigation System |
Parking & Garage Number of Garage Spaces: 3Number of Covered Spaces: 3No CarportHas a GarageHas an Attached GarageHas Open ParkingParking Spaces: 3Parking: Attached,Garage Door Opener,Concrete |
Frontage Not on Waterfront |
Water & Sewer Sewer: Septic Tank |
Finished Area Finished Area (above surface): 3395 Square FeetFinished Area (below surface): 2780 Square Feet |
Property Information |
|---|
Year Built Year Built: 2018 |
Property Type / Style Property Type: ResidentialProperty Subtype: Single Family ResidenceArchitecture: Ranch |
Building Construction Materials: Vinyl SidingNot a New ConstructionDoes Not Include Home Warranty |
Property Information Parcel Number: 710508478018.000011 |
Price & Status |
|---|
Price List Price: $1,295,000 |
Status Change & Dates Off Market Date: Thu Feb 01 2024 |
Media |
|---|
Location |
|---|
Direction & Address City: GrangerCommunity: None |
School Information Elementary School: HorizonElementary School District: Penn-Harris-Madison School Corp.Jr High / Middle School: DiscoveryJr High / Middle School District: Penn-Harris-Madison School Corp.High School: PennHigh School District: Penn-Harris-Madison School Corp. |
Building |
|---|
Building Area Building Area: 6790 Square Feet |
Community |
|---|
Community Features: None |
HOA |
|---|
Has an HOAHOA Fee: $650/Annually |
Lot Information |
|---|
Lot Area: 0.59 Acres |
Offer |
|---|
Listing Terms: Cash, Conventional |
Miscellaneous |
|---|
BasementMls Number: 202345353Attribution Contact: Cell: 574-532-8001 |
Additional Information |
|---|
None |
Last check for updates: 1 day ago
Listed by Jan Lazzara, (574) 532-8001
RE/MAX 100
Bought with: Bobbie Vanosdal, (574) 286-3815, Weichert Rltrs-J.Dunfee&Assoc.
Source: IRMLS, MLS#202345353

Price History for 50861 Brownstone Dr
| Date | Price | Event | Source |
|---|---|---|---|
| 03/22/2024 | $1,270,000 | Sold | IRMLS #202345353 |
| 02/01/2024 | $1,295,000 | Pending | IRMLS #202345353 |
| 01/11/2024 | $1,295,000 | Listed For Sale | IRMLS #202345353 |
Property Taxes and Assessment
| Year | 2023 |
|---|---|
| Tax | $5,006 |
| Assessment | $496,600 |
Home facts updated by county records
Comparable Sales for 50861 Brownstone Dr
Address | Distance | Property Type | Sold Price | Sold Date | Bed | Bath | Sqft |
|---|---|---|---|---|---|---|---|
0.20 | Single-Family Home | $807,000 | 06/16/23 | 5 | 5 | 5,252 | |
0.37 | Single-Family Home | $565,000 | 06/08/23 | 4 | 5 | 5,061 | |
0.11 | Single-Family Home | $325,000 | 10/20/23 | 3 | 3 | 3,007 | |
0.21 | Single-Family Home | $430,000 | 04/12/24 | 3 | 3 | 3,656 | |
0.21 | Single-Family Home | $380,000 | 10/03/23 | 4 | 3 | 2,512 | |
0.22 | Single-Family Home | $325,000 | 02/01/24 | 4 | 3 | 2,361 | |
0.39 | Single-Family Home | $390,000 | 06/30/23 | 5 | 4 | 4,049 | |
0.48 | Single-Family Home | $470,000 | 06/20/23 | 5 | 4 | 4,141 | |
0.27 | Single-Family Home | $465,000 | 08/31/23 | 5 | 4 | 3,242 |
Assigned Schools
These are the assigned schools for 50861 Brownstone Dr.
- Horizon Elementary School
- PK-5
- Public
- 659 Students
8/10GreatSchools RatingParent Rating AverageNo reviews available for this school. - Discovery Middle School
- 6-8
- Public
- 874 Students
10/10GreatSchools RatingParent Rating AverageStudents with IEPs do not receive specialized instruction. The school limits parental involvement. Most students needing help receive top scores because of parent funding of private tutoring. The school treats students with special needs as a one size fits all approach and do not provide structured explicit instruction. The special education department creates a hostile environment for the families involved with students in special education.Parent Review1y ago - Penn High School
- 9-12
- Public
- 3877 Students
8/10GreatSchools RatingParent Rating AverageThe school is great but can they please close down for a while to fix the bathroomsStudent Review2y ago - Check out schools near 50861 Brownstone Dr.
Check with the applicable school district prior to making a decision based on these schools. Learn more.
What Locals Say about Granger
- Jaredmolson84
- Resident
- 3y ago
"This is a safe neighborhood. Kids play in the streets all the time. Neighbors are friendly. This is a great place to live. "
- Joe P.
- Resident
- 3y ago
"Efficient and safe with moderate traffic. Close to all needs so commute cuts cost on fuel and repair expenses to vehicles. "
- Chiara B.
- Resident
- 3y ago
"I lived in this neighborhood and I love it, very friendly, very diverse and not snobby. Nice to walk around, it has character, house are not all the same, they are well kept."
- Robero P.
- Resident
- 3y ago
"I have leaved in this neighborhood for almost 30 years and it's very convenient to shopping and the school system is definitely one of the best. The neighborhood is very safe and family oriented. It has a lot to offer. I love it!!"
- Irishtonk11
- Resident
- 3y ago
"Lots of kids of all ages. There is a park and a library within walking distance as well as the granger bike path so there is lots to do just a few minutes away. People are friendly and there are annual activities like a Fourth of July bike parade and an Easter egg hunt. I grew up here and I am happy that I did. "
- Skrukm
- Resident
- 3y ago
"People are very friendly and I love living here. It is an older neighborhood but is well maintained. "
- Stephanie
- Resident
- 3y ago
"Notre dame tailgating Lake Michigan Mishawaka parks Ice skating Kids programs Michigan fruit farms "
- Allypage123
- Resident
- 4y ago
"There’s a lot of dog walkers around the neighborhood, but some people don’t leash their dogs. It’s very dog friendly though. "
- Laureengodoy
- Resident
- 4y ago
"The schools are amazing, safe neighborhoods, close to everything, convenient because it is centric.. "
- Onthrgogrill
- Resident
- 4y ago
"There are many families in our neighborhood and they are very supportive of each other . This is a great place to raise a family "
- Zoelay46530
- Resident
- 4y ago
"A lot of people like to speed around the corners on the road, so be very cautious with children playing in the streets."
- Susannabotkin
- Resident
- 4y ago
"Unsure, I just moved here a few months ago but I’ve been enjoying my time here and definitely feel welcome "
- Jeff C.
- Resident
- 4y ago
"Lived here for 25 years. Good schools. Have Notre Dame near by. Close to many places to eat and shop."
- Cajauregui
- Resident
- 4y ago
"Super safe and close to ND. Public water. Good neighbors; parks. Woods, etc. Perfect for families. Very friendly place."
- Locque92
- Resident
- 4y ago
"Many families, great schools, safe environment, close to shopping, restaurants and other amenities. Close to Notre Dame."
- Ashley M
- Resident
- 5y ago
"The BEST schools with wonderful neighbors! The houses are typically very well kept. A wide selection of shopping and grocery store shops are nearby. There are always people out walking, biking and just being friendly. "
- Hmscheretie
- Resident
- 5y ago
"Very safe, well kept, quiet and clean! Copperfield is right between two cities that combined have everything you’ll need. "
- Jennifer S. M.
- Resident
- 5y ago
"We are in one of the few subdivisions that have sidewalks, which I prefer when walking my dog. Too often there is a person speeding while talking on a cell phone and the sidewalks give me an extra sense of security."
- Anita W.
- Resident
- 5y ago
"My neighborhood is a great place to raise a family. We raised our 5 boys here. Now it is time to move on. "
- surveymom1982
- Resident
- 5y ago
"Friendly people and the best school corporation in this area. Our subdivision is one of the few with sidewalks. "
LGBTQ Local Legal Protections
LGBTQ Local Legal Protections

IDX information is provided exclusively for personal, non-commercial use, and may not be used for any purpose other than to identify prospective properties consumers may be interested in purchasing. Information is deemed reliable but not guaranteed.
Offer of compensation is made only to participants of the Indiana Regional Multiple Listing Service, LLC (IRMLS).
Offer of compensation is made only to participants of the Indiana Regional Multiple Listing Service, LLC (IRMLS).
Homes for Rent Near 50861 Brownstone Dr
Skip to last item
Skip to first item
Off Market Homes Near 50861 Brownstone Dr
Skip to last item
- Kelly L Toney, Cressy & Everett- Elkhart, IRMLS
- Jan Lazzara, RE/MAX 100, IRMLS
- Chris E Sieradzki, Century Realty, IRMLS
- Karen Schneider, Artisan Realty Group, IRMLS
- Ann M Davidson-Dolgos, Weichert Rltrs-J.Dunfee&Assoc., IRMLS
- Stephen Bizzaro, Howard Hanna SB Real Estate, IRMLS
- Karen Schneider, Artisan Realty Group, IRMLS
- Marilyn Mausar, Cressy & Everett- Goshen, IRMLS
- See more homes for sale inGrangerTake a look
Skip to first item
50861 Brownstone Dr, Granger, IN 46530 is a 4 bedroom, 4 bathroom, 6,175 sqft single-family home built in 2018. This property is not currently available for sale. 50861 Brownstone Dr was last sold on Mar 22, 2024 for $1,270,000 (2% lower than the asking price of $1,295,000). The current Trulia Estimate for 50861 Brownstone Dr is $1,280,600.
