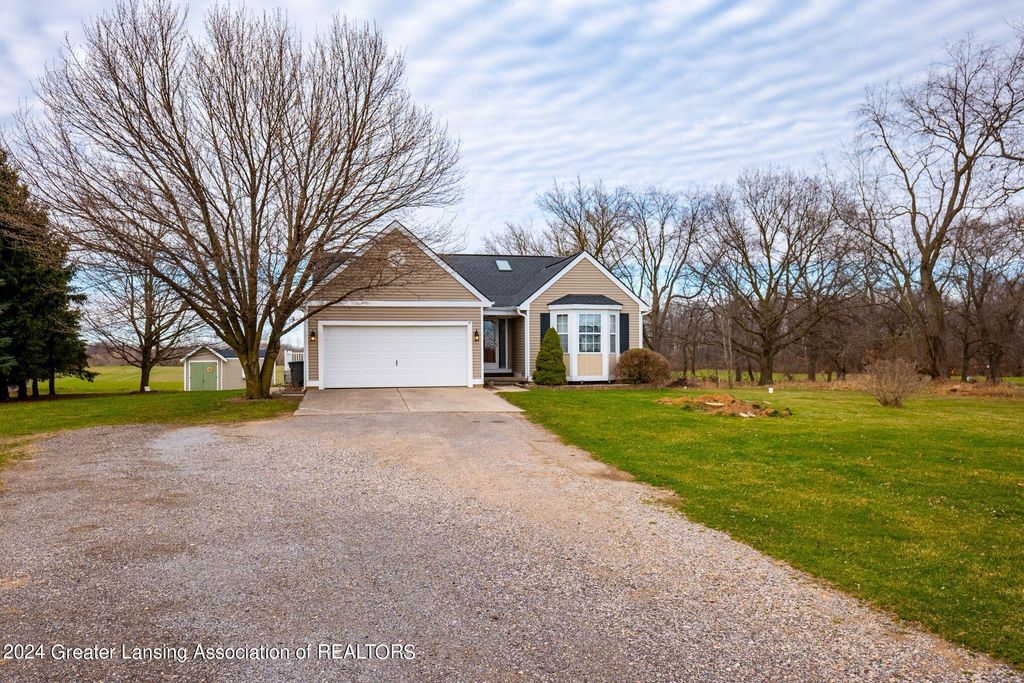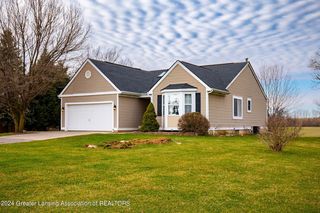


PENDING1.43 ACRES
5055 E M 36
Stockbridge, MI 49285
- 4 Beds
- 3 Baths
- 2,860 sqft (on 1.43 acres)
- 4 Beds
- 3 Baths
- 2,860 sqft (on 1.43 acres)
4 Beds
3 Baths
2,860 sqft
(on 1.43 acres)
Local Information
© Google
-- mins to
Commute Destination
Description
HIGHEST & BEST DUE 4/1 @ 6pm. Four bedroom, 2.5 bath ranch on 1.43 acres in Stockbridge, great location between 96 and 94, you can be in Lansing, Jackson or Ann Arbor in just 30 minutes. Home features open floor plan, attached 2 car garage and a full finished basement with bar and a pool table, great for entertaining. Pride of ownership really shows with this one, sellers built it and have lovingly cared for it, only selling to relocate. All bathrooms have been completely updated, kitchen has granite countertops and backsplash. Newer roof, skylights and water heater. Convenient entry level laundry just off the garage. Maintenance free composite decking, upper and lower with patio area great for Summer BBQ's, large yard with a new shed and beautiful views to the North.
Home Highlights
Parking
2 Car Garage
Outdoor
Porch, Patio, Deck
A/C
Heating & Cooling
HOA
None
Price/Sqft
$110
Listed
33 days ago
Home Details for 5055 E M 36
Interior Features |
|---|
Interior Details Basement: Egress Windows,Finished,FullNumber of Rooms: 7Types of Rooms: Bedroom 4, Living Room, Dining Room, Kitchen, Master Bedroom, Bedroom 2, Bedroom 3, Laundry |
Beds & Baths Number of Bedrooms: 4Number of Bathrooms: 3Number of Bathrooms (full): 2Number of Bathrooms (half): 1 |
Dimensions and Layout Living Area: 2860 Square FeetFoundation Area: 1424 |
Appliances & Utilities Utilities: High Speed Internet Connected, PropaneAppliances: Disposal, Gas Water Heater, Microwave, Stainless Steel Appliance(s), Water Softener Owned, Washer, Electric Oven, Dryer, Dishwasher, Bar FridgeDishwasherDisposalDryerLaundry: Electric Dryer Hookup,Main LevelMicrowaveWasher |
Heating & Cooling Heating: Central,Forced Air,PropaneHas CoolingAir Conditioning: Central AirHas HeatingHeating Fuel: Central |
Fireplace & Spa Fireplace: Gas, Gas LogHas a Fireplace |
Windows, Doors, Floors & Walls Flooring: Carpet, Laminate, Tile |
Levels, Entrance, & Accessibility Stories: 1Levels: OneFloors: Carpet, Laminate, Tile |
View Has a ViewView: Rural |
Exterior Features |
|---|
Exterior Home Features Roof: Shingle OtherPatio / Porch: Deck, Front Porch, PatioFencing: PrivacyExterior: Rain Gutters |
Parking & Garage Number of Garage Spaces: 2Number of Covered Spaces: 2Has a GarageHas an Attached GarageHas Open ParkingParking Spaces: 2Parking: Attached,Driveway,Garage,Garage Faces Front |
Frontage Road Frontage: State RoadRoad Surface Type: Paved |
Water & Sewer Sewer: Septic Tank |
Finished Area Finished Area (above surface): 1436 Square FeetFinished Area (below surface): 1424 Square Feet |
Days on Market |
|---|
Days on Market: 33 |
Property Information |
|---|
Year Built Year Built: 1996 |
Property Type / Style Property Type: ResidentialProperty Subtype: Single Family ResidenceArchitecture: Ranch |
Building Construction Materials: Vinyl Siding |
Property Information Parcel Number: 33161601100025 |
Price & Status |
|---|
Price List Price: $314,900Price Per Sqft: $110 |
Status Change & Dates Off Market Date: Thu Apr 04 2024 |
Active Status |
|---|
MLS Status: Pending |
Location |
|---|
Direction & Address City: StockbridgeCommunity: None |
School Information High School: StockbridgeHigh School District: Stockbridge |
Agent Information |
|---|
Listing Agent Listing ID: 279446 |
Building |
|---|
Building Area Building Area: 2860 Square Feet |
Lot Information |
|---|
Lot Area: 1.43 Acres |
Offer |
|---|
Listing Terms: VA Loan, Cash, Conventional, FHA, MSHDA |
Compensation |
|---|
Buyer Agency Commission: 3.00Buyer Agency Commission Type: % |
Notes The listing broker’s offer of compensation is made only to participants of the MLS where the listing is filed |
Miscellaneous |
|---|
BasementMls Number: 279446 |
Last check for updates: about 12 hours ago
Listing courtesy of Tracey Hernly & Co.
Howard Hanna Real Estate Executives, (517) 657-9100
Kristi Misiak, (517) 294-3189
Howard Hanna Real Estate Executives, (517) 657-9100
Source: Greater Lansing AOR, MLS#279446

Price History for 5055 E M 36
| Date | Price | Event | Source |
|---|---|---|---|
| 04/08/2024 | $314,900 | Pending | Greater Lansing AOR #279446 |
| 04/04/2024 | $314,900 | Contingent | Greater Lansing AOR #279446 |
| 03/25/2024 | $314,900 | Listed For Sale | Greater Lansing AOR #279446 |
| 06/10/1996 | $15,000 | Sold | N/A |
Similar Homes You May Like
Skip to last item
- Howard Hanna Real Estate Executives
- Berkshire Hathaway HomeServices Tomie Raines
- See more homes for sale inStockbridgeTake a look
Skip to first item
New Listings near 5055 E M 36
Skip to last item
- Prestige Real Estate Group LLC
- See more homes for sale inStockbridgeTake a look
Skip to first item
Property Taxes and Assessment
| Year | 2023 |
|---|---|
| Tax | |
| Assessment | $140,500 |
Home facts updated by county records
Comparable Sales for 5055 E M 36
Address | Distance | Property Type | Sold Price | Sold Date | Bed | Bath | Sqft |
|---|---|---|---|---|---|---|---|
0.61 | Single-Family Home | $300,000 | 03/14/24 | 3 | 2 | 2,910 | |
1.24 | Single-Family Home | $300,000 | 01/31/24 | 4 | 3 | 2,571 | |
1.58 | Single-Family Home | $370,000 | 03/15/24 | 5 | 3 | 2,673 | |
1.55 | Single-Family Home | $257,000 | 12/22/23 | 3 | 2 | 1,152 | |
1.88 | Single-Family Home | $275,000 | 12/22/23 | 3 | 2 | 2,022 | |
1.54 | Single-Family Home | $404,900 | 07/24/23 | 4 | 2 | 1,728 | |
1.66 | Single-Family Home | $350,000 | 03/08/24 | 3 | 2 | 1,536 | |
1.93 | Single-Family Home | $395,000 | 02/24/24 | 3 | 2 | 2,022 | |
2.08 | Single-Family Home | $455,000 | 11/13/23 | 5 | 4 | 3,236 |
LGBTQ Local Legal Protections
LGBTQ Local Legal Protections
Tracey Hernly & Co., Howard Hanna Real Estate Executives

IDX information is provided exclusively for Consumers' personal, non-commercial use, that it may not be used for any purpose other than to identify prospective properties Consumers may be interested in purchasing. Data is deemed reliable but is not guaranteed accurate by the MLS.
Copyright © 2023 Greater Lansing Association of REALTORS®
The listing broker’s offer of compensation is made only to participants of the MLS where the listing is filed.
The listing broker’s offer of compensation is made only to participants of the MLS where the listing is filed.
5055 E M 36, Stockbridge, MI 49285 is a 4 bedroom, 3 bathroom, 2,860 sqft single-family home built in 1996. This property is currently available for sale and was listed by Greater Lansing AOR on Mar 25, 2024. The MLS # for this home is MLS# 279446.
