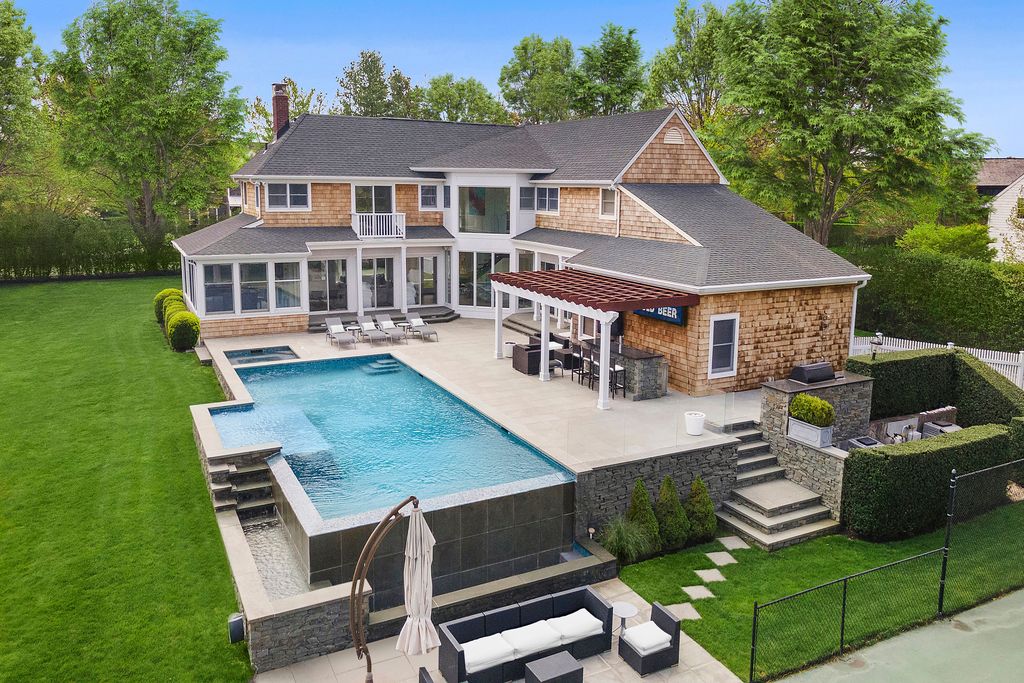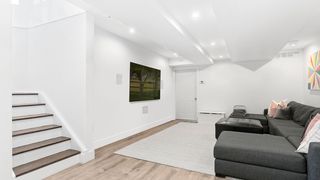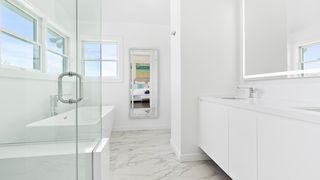


SOLDJUL 12, 2023
50 Osprey Way
Water Mill, NY 11976
- 5 Beds
- 6 Baths
- 5,400 sqft (on 3.15 acres)
- 5 Beds
- 6 Baths
- 5,400 sqft (on 3.15 acres)
5 Beds
6 Baths
5,400 sqft
(on 3.15 acres)
Homes for Sale Near 50 Osprey Way
Skip to last item
- Listing by: Douglas Elliman Real Estate
- Listing by: Sotheby's International Realty
- Listing by: Douglas Elliman Real Estate
- Listing by: Sotheby's International Realty
- Listing by: Saunders & Associates
- Listing by: Parallel Real Estate
- See more homes for sale inWater MillTake a look
Skip to first item
Local Information
© Google
-- mins to
Commute Destination
Description
This property is not currently for sale or for rent on Trulia. The description and property data below may have been provided by a third party, the homeowner or public records.
This newly renovated, 5 bedroom--with Infinity Pool and Tennis--sits on a perfect manicured acre. It has an incredible yard overlooking a 2 acre reserve, with 300-400 foot open vistas. (Reserve available for $600K, or packaged with 50 Osprey for $6,195,000). Set on a Watermill South cul-de-sac, the transitional design includes every amenity--Infinity Pool, Hot Tub, Sunbed, Outdoor Bar, Outdoor Grill, Pergola, and Tennis. In total, the 5300 square foot offering includes 4000 square feet above ground space plus 1400 square foot finished lower level. There are McDonough and Conroy plans to expand the home to 7 bedrooms if ever desired, and a first floor master might also be possible. As you enter, a new free-floating staircase with glass railings frames a two-story window wall to the yard and reserve. To the right, a formal living room with see-through fireplace has glass walls on two sides. Just beyond, there is a TV room with surround sound, Calacatta fireplace and glass walls on 3 sides. Left of the foyer, a formal dining room with a bay window overlooks manicured grounds. A brand-new kitchen features white cabinetry and Calacatta slab marble with waterfall Island. The new appliance package includes a Subzero Fridge/Freezer, Double Wolf Oven, Wolf Microwave, Beverage Drawer and 2 Bosch Dishwashers. A Butler's Pantry offers a full height Sub Zero wine cooler. Rounding out the first floor is a refined powder room with marble floors, marble sink console, and cove lighting. There is a convenient Mudroom/Laundry and a second powder room for the pool. The second floor features 4 bedrooms, with plans to add 2 additional bedrooms and baths. The large primary offers a balcony overseeing the back yard, with the 2-acre reserve beyond. A new primary bath has a custom vanity, free standing tub and radiant heated floors. There is a Junior primary bedroom and two bedrooms with a large shared bath. The finished lower level offers a modern game room with black high-gloss bar, wine room and pool table. There is a media room or family room as well. Finally, the lower level also offers a 5th bedroom and full bath. The back yard is designed as an entertainment space. Extensive patios surround a newer Infinity Pool with sun shelf, hot tub, and spill over into smaller lower pools. There is a stunning outdoor bar with black granite counters, sink, fridge and icemaker. The bar offers covered seating (under Pergola) with TV for outdoor recreation. The Grill station is a chef's dream, with Lynx Grill, 2 Burners, Fridge and black granite work space. Beyond the entertainment space is an expansive lawn to the East, and tennis court to the North, with the 2-acre reserve beyond. The location can not be more convenient, with access to 7 ocean beaches and Bridgehampton and Water Mill Villages just a mile in either direction.
Home Highlights
Parking
Garage
Outdoor
Pool
A/C
Heating & Cooling
HOA
None
Price/Sqft
$1,054/sqft
Listed
No Info
Home Details for 50 Osprey Way
Interior Features |
|---|
Interior Details BasementTypes of Rooms: Family Room, Laundry Room, Office |
Heating & Cooling Heating: Forced AirAir ConditioningCooling System: CentralHeating Fuel: Forced Air |
Levels, Entrance, & Accessibility Stories: 2 |
Fireplace & Spa FireplaceHot Tub or Spa |
Property Information |
|---|
Year Built Year Built: 2011 |
Property Type / Style Property Type: Single Family Home |
Exterior Features |
|---|
Exterior Home Features Exterior: Wood |
Parking & Garage GarageParking: Garage Attached |
Pool Pool |
Price & Status |
|---|
Price Price Per Sqft: $1,054/sqft |
Community |
|---|
Units in Building: 1 |
Lot Information |
|---|
Lot Area: 3.15 acres |
Building |
|---|
Fitness & Sports Tennis Court |
Price History for 50 Osprey Way
| Date | Price | Event | Source |
|---|---|---|---|
| 07/12/2023 | $5,693,000 | Sold | N/A |
| 03/23/2023 | $5,895,000 | Pending | Out East #368972 |
| 09/21/2022 | $5,895,000 | Listed For Sale | Out East #368972 |
| 05/31/2022 | ListingRemoved | Out East | |
| 05/13/2022 | $6,700,000 | Listed For Sale | Out East #365949 |
| 09/30/2011 | $1,905,000 | Sold | N/A |
Property Taxes and Assessment
| Year | 2023 |
|---|---|
| Tax | |
| Assessment | $3,194,900 |
Home facts updated by county records
Comparable Sales for 50 Osprey Way
Address | Distance | Property Type | Sold Price | Sold Date | Bed | Bath | Sqft |
|---|---|---|---|---|---|---|---|
0.08 | Single-Family Home | $4,950,000 | 05/17/23 | 6 | 6.5 | 5,800 | |
0.04 | Single-Family Home | $4,500,000 | 10/02/23 | 4 | 4 | 2,500 | |
0.09 | Single-Family Home | $9,400,000 | 05/17/23 | 6 | 10 | 8,372 | |
0.08 | Single-Family Home | $10,390,000 | 08/18/23 | 7 | 10 | 7,393 | |
0.37 | Single-Family Home | $10,600,000 | 10/19/23 | 8 | 9 | 8,500 | |
0.82 | Single-Family Home | $7,850,000 | 03/14/24 | 8 | 12 | 10,000 | |
0.66 | Single-Family Home | $2,550,000 | 07/19/23 | 3 | 3 | 2,800 | |
1.00 | Single-Family Home | $3,200,000 | 07/18/23 | 4 | 4 | 3,169 | |
0.90 | Single-Family Home | $3,150,000 | 09/14/23 | 3 | 3 | 3,127 |
Assigned Schools
These are the assigned schools for 50 Osprey Way.
- Southampton Elementary School
- PK-4
- Public
- 438 Students
4/10GreatSchools RatingParent Rating AverageBest school in the New York highly recommendedParent Review1y ago - Southampton Intermediate School
- 5-10
- Public
- 400 Students
5/10GreatSchools RatingParent Rating AverageWe moved to this school after several years in private school and have been extremely impressed. The teachers are very caring, engaging and responsive. The principal, Mr. Frazier, uses a book called Teach Like a Pirate which encourages teachers to bring passion to engage kids. It seems to work. While the school uses the Common Core, it doesn't seem obsessed with it and kids are learning.Parent Review8y ago - Southampton High School
- 9-12
- Public
- 597 Students
5/10GreatSchools RatingParent Rating AverageThis is an exellent school, best school ever for parents teachers and studentsParent Review14y ago - Check out schools near 50 Osprey Way.
Check with the applicable school district prior to making a decision based on these schools. Learn more.
What Locals Say about Water Mill
- Jimww621
- Resident
- 3y ago
"Watermill is a wonderful town with activities for kids year round. The public schools are fair to good. "
- Carolina
- Prev. Resident
- 5y ago
"great neighborhood to live but pretty expensive, ideal for rich people, great schools, great restaurants "
LGBTQ Local Legal Protections
LGBTQ Local Legal Protections
Homes for Rent Near 50 Osprey Way
Skip to last item
- Douglas Elliman Real Estate
- See more homes for rent inWater MillTake a look
Skip to first item
Off Market Homes Near 50 Osprey Way
Skip to last item
Skip to first item
50 Osprey Way, Water Mill, NY 11976 is a 5 bedroom, 6 bathroom, 5,400 sqft single-family home built in 2011. This property is not currently available for sale. 50 Osprey Way was last sold on Jul 12, 2023 for $5,693,000. The current Trulia Estimate for 50 Osprey Way is $6,597,700.
