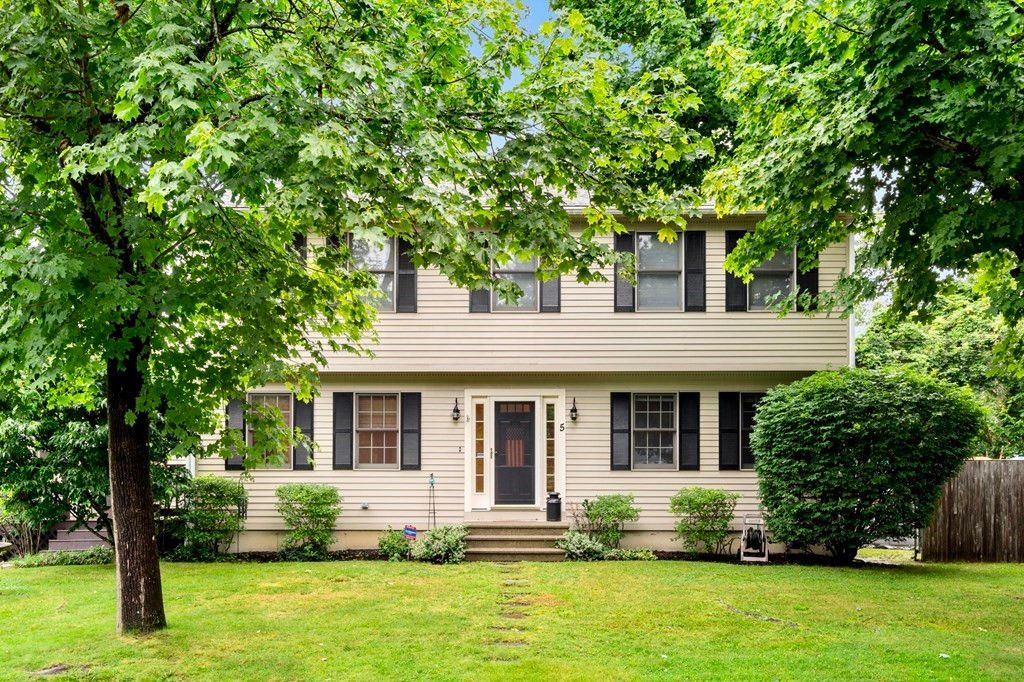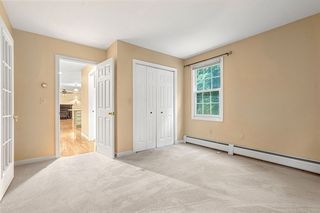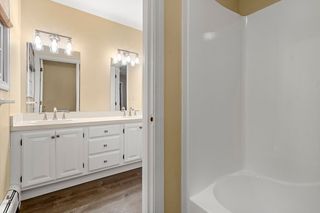


SOLDSEP 8, 2023
5 Idlewood Ave
Dartmouth, MA 02747
Smith Mills- 4 Beds
- 3 Baths
- 2,367 sqft (on 0.28 acres)
- 4 Beds
- 3 Baths
- 2,367 sqft (on 0.28 acres)
$590,000
Last Sold: Sep 8, 2023
2% below list $600K
$249/sqft
Est. Refi. Payment $3,717/mo*
$590,000
Last Sold: Sep 8, 2023
2% below list $600K
$249/sqft
Est. Refi. Payment $3,717/mo*
4 Beds
3 Baths
2,367 sqft
(on 0.28 acres)
Homes for Sale Near 5 Idlewood Ave
Skip to last item
- William J. Milbury, Milbury and Company
- The Meehan Group, Milbury and Company
- See more homes for sale inDartmouthTake a look
Skip to first item
Local Information
© Google
-- mins to
Commute Destination
Description
This property is no longer available to rent or to buy. This description is from September 11, 2023
Welcome HOME! This sizable colonial located in a desirable North Dartmouth neighborhood is what you’ve been waiting for. Offering 4 to 5 bedrooms with an additional room which can be used as an office/playroom, 3 full bathrooms, & an attached 2-car garage. Property boasts lots of character with owner’s pride shown throughout. Key features include stainless steel kitchen appliances, new washer/dryer on main level, main bedroom with en-suite bathroom, refinished hardwood flooring, newly-installed carpets in bedrooms, renovated bathrooms, freshly painted interior/exterior, newer roof, mud room, wood stove, & more. Lots of closet/storage space & full basement with potential to be finished. Enjoy your morning coffee & peaceful evenings on the front porch. Relax or host gatherings in your fenced-in yard offering a deck & pool. Conveniently located just minutes from the highway & various amenities including restaurants, shopping, & more. Close by Gidley Farm/DNRT trails. It’s a must-see!
Home Highlights
Parking
2 Car Garage
Outdoor
Patio, Deck, Pool
A/C
Heating only
HOA
None
Price/Sqft
$249/sqft
Listed
180+ days ago
Home Details for 5 Idlewood Ave
Interior Features |
|---|
Interior Details Basement: Full,Interior Entry,UnfinishedNumber of Rooms: 8Types of Rooms: Master Bedroom, Bedroom 2, Bedroom 3, Bedroom 4, Master Bathroom, Bathroom 1, Bathroom 2, Bathroom 3, Dining Room, Family Room, Kitchen, Living Room |
Beds & Baths Number of Bedrooms: 4Number of Bathrooms: 3Number of Bathrooms (full): 3 |
Dimensions and Layout Living Area: 2367 Square Feet |
Appliances & Utilities Utilities: for Gas Range, for Gas Oven, for Gas DryerLaundry: Washer Hookup,First Floor |
Heating & Cooling Heating: Central,Baseboard,Natural Gas,Wood StoveNo CoolingAir Conditioning: NoneHas HeatingHeating Fuel: Central |
Fireplace & Spa Number of Fireplaces: 1Fireplace: Family RoomHas a FireplaceNo Spa |
Gas & Electric Electric: Circuit Breakers |
Windows, Doors, Floors & Walls Window: Insulated WindowsDoor: Insulated Doors, French DoorsFlooring: Carpet, Laminate, Hardwood |
Levels, Entrance, & Accessibility Floors: Carpet, Laminate, Hardwood |
Exterior Features |
|---|
Exterior Home Features Roof: ShinglePatio / Porch: Deck, PatioFencing: FencedFoundation: Concrete PerimeterHas a Private Pool |
Parking & Garage Number of Garage Spaces: 2Number of Covered Spaces: 2No CarportHas a GarageHas an Attached GarageHas Open ParkingParking Spaces: 3Parking: Attached,Off Street,Paved |
Pool Pool: Above GroundPool |
Frontage Road Frontage: PublicNot on Waterfront |
Water & Sewer Sewer: Public Sewer |
Property Information |
|---|
Year Built Year Built: 1993 |
Property Type / Style Property Type: ResidentialProperty Subtype: Single Family ResidenceArchitecture: Colonial |
Building Construction Materials: FrameNot Attached PropertyDoes Not Include Home Warranty |
Property Information Parcel Number: M:0168 B:0143, 2789611 |
Price & Status |
|---|
Price List Price: $599,900Price Per Sqft: $249/sqft |
Status Change & Dates Off Market Date: Fri Aug 11 2023 |
Active Status |
|---|
MLS Status: Sold |
Location |
|---|
Direction & Address City: Dartmouth |
Building |
|---|
Building Area Building Area: 2367 Square Feet |
Community |
|---|
Community Features: Public Transportation, Shopping, Park, Walk/Jog Trails, Golf, Medical Facility, Conservation Area, Highway Access, Private School, Public School, UniversityNot Senior Community |
HOA |
|---|
No HOA |
Lot Information |
|---|
Lot Area: 0.28 acres |
Offer |
|---|
Contingencies: Pending P&SListing Terms: Contract |
Compensation |
|---|
Buyer Agency Commission: 2Buyer Agency Commission Type: %Transaction Broker Commission: 2Transaction Broker Commission Type: % |
Notes The listing broker’s offer of compensation is made only to participants of the MLS where the listing is filed |
Miscellaneous |
|---|
BasementMls Number: 73137011 |
Additional Information |
|---|
Public TransportationShoppingParkWalk/Jog TrailsGolfMedical FacilityConservation AreaHighway AccessPrivate SchoolPublic SchoolUniversity |
Last check for updates: about 20 hours ago
Listed by JARealty Group
Berkshire Hathaway HomeServices Robert Paul Properties
Justin Almeida
Bought with: Oliveira Group, Keller Williams South Watuppa
Source: MLS PIN, MLS#73137011
Price History for 5 Idlewood Ave
| Date | Price | Event | Source |
|---|---|---|---|
| 09/08/2023 | $590,000 | Sold | MLS PIN #73137011 |
| 08/12/2023 | $599,900 | Pending | BHHS broker feed #73137011 |
| 08/08/2023 | $599,900 | Contingent | MLS PIN #73137011 |
| 07/17/2023 | $599,900 | Listed For Sale | MLS PIN #73137011 |
| 12/29/2014 | $329,700 | ListingRemoved | Agent Provided |
| 11/14/2014 | $329,700 | PriceChange | Agent Provided |
| 10/31/2014 | $342,000 | PriceChange | Agent Provided |
| 09/26/2014 | $349,900 | PriceChange | Agent Provided |
| 09/13/2014 | $354,900 | PriceChange | Agent Provided |
| 08/06/2014 | $359,000 | Listed For Sale | Agent Provided |
| 08/05/2011 | $316,000 | Sold | N/A |
| 04/13/2011 | $339,000 | PriceChange | Agent Provided |
| 12/14/2010 | $349,900 | Listed For Sale | Agent Provided |
Property Taxes and Assessment
| Year | 2023 |
|---|---|
| Tax | $4,727 |
| Assessment | $487,800 |
Home facts updated by county records
Comparable Sales for 5 Idlewood Ave
Address | Distance | Property Type | Sold Price | Sold Date | Bed | Bath | Sqft |
|---|---|---|---|---|---|---|---|
0.12 | Single-Family Home | $420,000 | 06/23/23 | 4 | 3 | 2,138 | |
0.35 | Single-Family Home | $409,499 | 06/12/23 | 3 | 2 | 1,805 | |
0.08 | Single-Family Home | $335,000 | 01/31/24 | 2 | 1 | 1,096 | |
0.40 | Single-Family Home | $430,000 | 07/14/23 | 3 | 2 | 1,828 | |
0.69 | Single-Family Home | $555,000 | 11/03/23 | 3 | 2 | 1,526 | |
0.57 | Single-Family Home | $450,000 | 10/03/23 | 4 | 2 | 1,712 | |
0.71 | Single-Family Home | $450,000 | 03/07/24 | 3 | 2 | 1,906 | |
0.78 | Single-Family Home | $700,000 | 06/23/23 | 3 | 3 | 2,843 | |
0.39 | Single-Family Home | $390,000 | 10/06/23 | 3 | 2 | 1,356 |
Assigned Schools
These are the assigned schools for 5 Idlewood Ave.
- Dartmouth High School
- 9-12
- Public
- 1045 Students
4/10GreatSchools RatingParent Rating AverageI’m currently a junior here and ima be honest, I take hard classes but not that many people actually seem excited to learn. I wasn’t either for a long time though so I’m not one to judge, but sitting in an AP class and seeing that a lot of people are just there for the GPA boost is a little disheartening.Student Review3mo ago - Dartmouth Middle School
- 6-8
- Public
- 872 Students
7/10GreatSchools RatingParent Rating AverageThis school smells like fish. Do not go there.Other Review2y ago - James M. Quinn School
- K-5
- Public
- 646 Students
6/10GreatSchools RatingParent Rating AverageHorrible staff principal needs to get another college degree he wants to play principal and law enforcement sorry buddy you can’t be both.Parent Review5y ago - Check out schools near 5 Idlewood Ave.
Check with the applicable school district prior to making a decision based on these schools. Learn more.
Neighborhood Overview
Neighborhood stats provided by third party data sources.
What Locals Say about Smith Mills
- Trulia User
- Visitor
- 9mo ago
"speeding cars in the area often with teenage drinking. shady folks from the mall and local hotels. Otherwise generally safe."
- Trulia User
- Resident
- 3y ago
"I have my own transportation, but public transportation goes by this area very often multiple times "
- Bianca S.
- Resident
- 5y ago
"It is close to all the stores and mall. Along with a lot of restaurants in north Dartmouth. Can get very busy during holiday and rush hour times. "
- mmassey475
- 9y ago
"i live here it is quiet and neighbors are friendly"
LGBTQ Local Legal Protections
LGBTQ Local Legal Protections
The property listing data and information set forth herein were provided to MLS Property Information Network, Inc. from third party sources, including sellers, lessors and public records, and were compiled by MLS Property Information Network, Inc. The property listing data and information are for the personal, non commercial use of consumers having a good faith interest in purchasing or leasing listed properties of the type displayed to them and may not be used for any purpose other than to identify prospective properties which such consumers may have a good faith interest in purchasing or leasing. MLS Property Information Network, Inc. and its subscribers disclaim any and all representations and warranties as to the accuracy of the property listing data and information set forth herein.
The listing broker’s offer of compensation is made only to participants of the MLS where the listing is filed.
The listing broker’s offer of compensation is made only to participants of the MLS where the listing is filed.
Homes for Rent Near 5 Idlewood Ave
Skip to last item
Skip to first item
Off Market Homes Near 5 Idlewood Ave
Skip to last item
- Debbi Mimoso, LAER Realty Partners / Rose Homes & Real Estate
- Byron R. Ford Jr, Berkshire Hathaway HomeServices Robert Paul Properties
- Brian Balestracci, Milestone Realty, Inc.
- Paul White, Keller Williams Realty Signature Properties
- Svein Benestad, Century 21 Signature Properties
- Christine Medeiros, Kokopelli Realty, LLC
- See more homes for sale inDartmouthTake a look
Skip to first item
5 Idlewood Ave, Dartmouth, MA 02747 is a 4 bedroom, 3 bathroom, 2,367 sqft single-family home built in 1993. 5 Idlewood Ave is located in Smith Mills, Dartmouth. This property is not currently available for sale. 5 Idlewood Ave was last sold on Sep 8, 2023 for $590,000 (2% lower than the asking price of $599,900). The current Trulia Estimate for 5 Idlewood Ave is $625,500.
