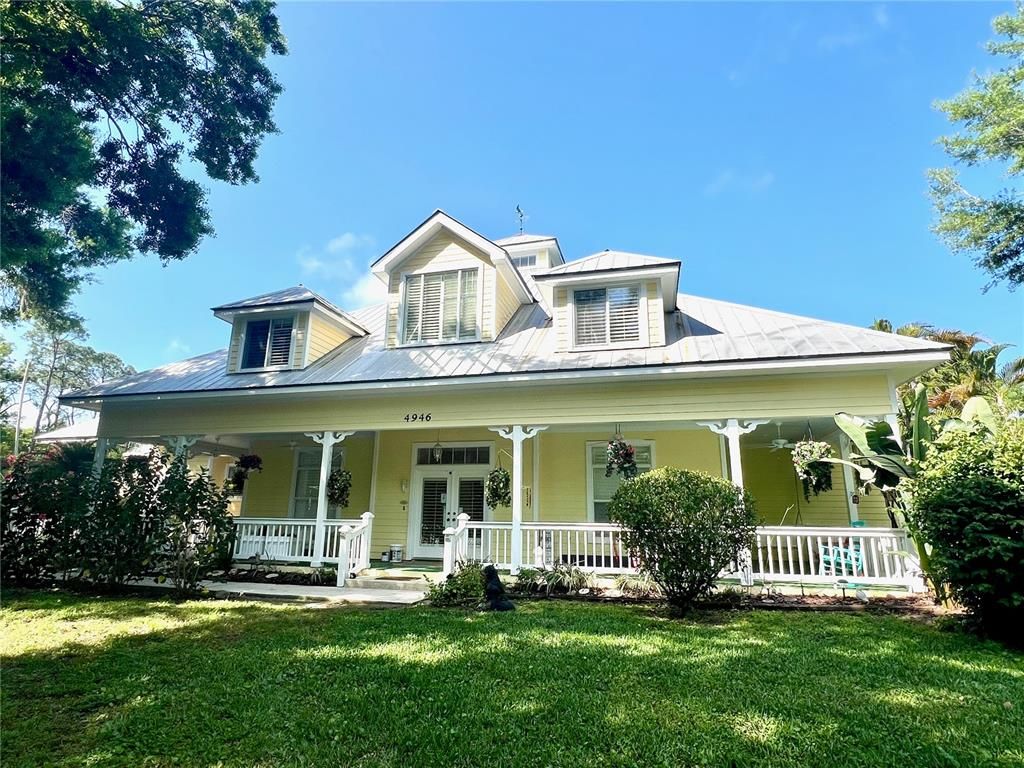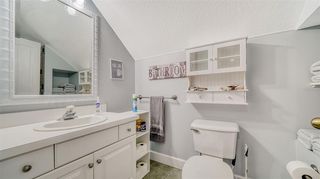


FOR SALE2 ACRES
4946 Hubner Cir
Sarasota, FL 34241
Proctor Road- 5 Beds
- 5 Baths
- 4,113 sqft (on 2 acres)
- 5 Beds
- 5 Baths
- 4,113 sqft (on 2 acres)
5 Beds
5 Baths
4,113 sqft
(on 2 acres)
Local Information
© Google
-- mins to
Commute Destination
Description
Escape to the tranquility of your own piece of paradise in this one of a kind custom built by the builder in Key West style. Situated on 2.5 oak treed acres with breathtaking lake views from the huge porch. With the added bonus of being located in an equestrian-friendly neighborhood, you'll have endless opportunities to explore the great outdoors. Luxury vinyl plank floors are throughout the main level living area, plantations shutters and crown moldings. Formal dining room perfect for hosting gatherings. The kitchen, boasts pretty white cabinets with glass doors, new quartz counters, an island, and new stainless steel oven, microwave and refrigerator. Total of 5 bedrooms, the Main level has two bedrooms, including the Master Suite with an updated bathroom with Spa-like features, large walk-in closet and a tranquil garden room for privacy. Upstairs there is a 2nd Master Suite and 2 other generously sized bedrooms and 2 bathrooms. The lanai is screened with a large pool and porch area with a pool bath. Large laundry room with lots of storage space. There are 2 air conditioners and 4 zones for efficiency. Well irrigates the yard. Survey available and plans to build a casita on the property upon request. Water is filtered entering the house and additional filtration at the kitchen sink. The attached 2.5 car garage attached to the house includes a large storage room, huge loft, all built-in storage shelves up above and high ceilings. The detached 1.5 car garage/workshop offers the ideal flexible use space. Lots of closets and storage. Conveniently situated just minutes from shopping, dining, and the renowned Siesta Key Beach, Schedule your private tour today and make this Southern sanctuary yours. Well maintained property. New pool pump and water heater 3/2024
Home Highlights
Parking
3 Car Garage
Outdoor
Porch, Patio, Pool
View
Trees/Woods, Lake
HOA
$97/Monthly
Price/Sqft
$377
Listed
41 days ago
Home Details for 4946 Hubner Cir
Interior Features |
|---|
Interior Details Number of Rooms: 9 |
Beds & Baths Number of Bedrooms: 5Number of Bathrooms: 5Number of Bathrooms (full): 4Number of Bathrooms (half): 1 |
Dimensions and Layout Living Area: 4113 Square Feet |
Appliances & Utilities Utilities: Cable Connected, Sprinkler WellAppliances: Convection Oven, Cooktop, Dishwasher, Disposal, Dryer, Electric Water Heater, Microwave, Refrigerator, WasherDishwasherDisposalDryerLaundry: Inside, Laundry RoomMicrowaveRefrigeratorWasher |
Heating & Cooling Heating: CentralHas CoolingAir Conditioning: Central Air, ZonedHas HeatingHeating Fuel: Central |
Fireplace & Spa Fireplace: GasHas a FireplaceHas a Spa |
Windows, Doors, Floors & Walls Window: Shutters, Skylight(s), Window TreatmentsFlooring: Carpet, Travertine, Vinyl |
Levels, Entrance, & Accessibility Stories: 2Number of Stories: 2Levels: TwoFloors: Carpet, Travertine, Vinyl |
View Has a ViewView: Trees/Woods, Lake |
Exterior Features |
|---|
Exterior Home Features Roof: MetalPatio / Porch: Covered, Front Porch, Patio, Rear Porch, ScreenedFencing: WoodExterior: French Doors, Irrigation System, Private MailboxFoundation: SlabHas a Private Pool |
Parking & Garage Number of Garage Spaces: 3Number of Covered Spaces: 3No CarportHas a GarageHas an Attached GarageParking Spaces: 3Parking: Garage Faces Side |
Pool Pool: In GroundPool |
Frontage Road Frontage: Private RoadRoad Surface Type: Asphalt, PavedNot on Waterfront |
Water & Sewer Sewer: Septic Tank |
Days on Market |
|---|
Days on Market: 41 |
Property Information |
|---|
Year Built Year Built: 1997 |
Property Type / Style Property Type: ResidentialProperty Subtype: Single Family ResidenceArchitecture: Key West |
Building Construction Materials: Cement SidingNot a New Construction |
Property Information Parcel Number: 0263120001 |
Price & Status |
|---|
Price List Price: $1,550,000Price Per Sqft: $377 |
Active Status |
|---|
MLS Status: Active |
Media |
|---|
Location |
|---|
Direction & Address City: SarasotaCommunity: Foxfire West |
School Information Elementary School: Lakeview ElementaryJr High / Middle School: Sarasota MiddleHigh School: Riverview High |
Agent Information |
|---|
Listing Agent Listing ID: A4603547 |
Building |
|---|
Building Details Builder Name: Horizon Builders & Development Inc. |
Building Area Building Area: 5768 Square Feet |
Community |
|---|
Not Senior Community |
HOA |
|---|
HOA Fee Includes: Manager, Private RoadAssociation for this Listing: Sarasota - ManateeHas an HOAHOA Fee: $97/Monthly |
Lot Information |
|---|
Lot Area: 2 Acres |
Listing Info |
|---|
Special Conditions: None |
Offer |
|---|
Listing Terms: Cash, Conventional |
Compensation |
|---|
Buyer Agency Commission: 2.5Buyer Agency Commission Type: %Transaction Broker Commission: 2.5%Transaction Broker Commission Type: % |
Notes The listing broker’s offer of compensation is made only to participants of the MLS where the listing is filed |
Business |
|---|
Business Information Ownership: Fee Simple |
Rental |
|---|
Lease Term: Min (1 to 2 Years) |
Miscellaneous |
|---|
Mls Number: A4603547Attic: Accessibility Features, Cathedral Ceiling(s), Ceiling Fans(s), Crown Molding, Eating Space In Kitchen, High Ceiling(s), Kitchen/Family Room Combo, Open Floorplan, Primary Bedroom Main Floor, Skylight(s), Solid Surface Counters, Stone Counters, Vaulted Ceiling(s), Window TreatmentsWater ViewWater View: Lake |
Last check for updates: about 16 hours ago
Listing Provided by: Midge McCarthy, (941) 809-3800
RE/MAX PLATINUM REALTY, (941) 929-9090
Originating MLS: Sarasota - Manatee
Source: Stellar MLS / MFRMLS, MLS#A4603547

IDX information is provided exclusively for personal, non-commercial use, and may not be used for any purpose other than to identify prospective properties consumers may be interested in purchasing. Information is deemed reliable but not guaranteed. Some IDX listings have been excluded from this website.
The listing broker’s offer of compensation is made only to participants of the MLS where the listing is filed.
Listing Information presented by local MLS brokerage: Zillow, Inc - (407) 904-3511
The listing broker’s offer of compensation is made only to participants of the MLS where the listing is filed.
Listing Information presented by local MLS brokerage: Zillow, Inc - (407) 904-3511
Price History for 4946 Hubner Cir
| Date | Price | Event | Source |
|---|---|---|---|
| 04/20/2024 | $1,550,000 | PriceChange | Stellar MLS / MFRMLS #A4603547 |
| 03/19/2024 | $1,600,000 | Listed For Sale | Stellar MLS / MFRMLS #A4603547 |
| 07/15/2015 | $490,000 | Sold | N/A |
| 07/06/2015 | $485,000 | PendingToActive | Agent Provided |
| 07/06/2015 | $485,000 | Pending | Agent Provided |
| 07/02/2015 | $485,000 | PendingToActive | Agent Provided |
| 04/27/2015 | $485,000 | Pending | Agent Provided |
| 04/23/2015 | $485,000 | PriceChange | Agent Provided |
| 04/18/2015 | $490,000 | PriceChange | Agent Provided |
| 03/26/2015 | $529,000 | Pending | Agent Provided |
| 10/03/2014 | $529,000 | PriceChange | Agent Provided |
| 09/17/2014 | $545,000 | PriceChange | Agent Provided |
| 07/23/2014 | $563,500 | PriceChange | Agent Provided |
| 01/28/2014 | $589,900 | PriceChange | Agent Provided |
| 10/22/2013 | $600,000 | Listed For Sale | Agent Provided |
| 07/20/2013 | $549,900 | ListingRemoved | Agent Provided |
| 07/11/2013 | $549,900 | Listed For Sale | Agent Provided |
| 10/28/2005 | $957,000 | Sold | Stellar MLS / MFRMLS #A278716 |
| 08/02/1996 | $69,900 | Sold | N/A |
Similar Homes You May Like
Skip to last item
- MICHAEL SAUNDERS & COMPANY
- RE/MAX ALLIANCE GROUP
- See more homes for sale inSarasotaTake a look
Skip to first item
New Listings near 4946 Hubner Cir
Skip to last item
Skip to first item
Property Taxes and Assessment
| Year | 2023 |
|---|---|
| Tax | |
| Assessment | $896,300 |
Home facts updated by county records
Comparable Sales for 4946 Hubner Cir
Address | Distance | Property Type | Sold Price | Sold Date | Bed | Bath | Sqft |
|---|---|---|---|---|---|---|---|
0.05 | Single-Family Home | $1,800,000 | 08/16/23 | 4 | 5 | 5,677 | |
0.49 | Single-Family Home | $1,182,000 | 01/05/24 | 4 | 4 | 4,201 | |
0.51 | Single-Family Home | $1,300,000 | 03/14/24 | 5 | 4 | 3,204 | |
0.19 | Single-Family Home | $574,000 | 06/30/23 | 4 | 2 | 1,908 | |
0.15 | Single-Family Home | $549,900 | 07/14/23 | 3 | 2 | 1,901 | |
0.61 | Single-Family Home | $930,000 | 03/28/24 | 4 | 8 | 5,867 | |
0.62 | Single-Family Home | $1,250,000 | 08/01/23 | 3 | 5 | 3,402 | |
0.29 | Single-Family Home | $522,500 | 06/16/23 | 4 | 2 | 1,942 |
LGBTQ Local Legal Protections
LGBTQ Local Legal Protections
Midge McCarthy, RE/MAX PLATINUM REALTY

4946 Hubner Cir, Sarasota, FL 34241 is a 5 bedroom, 5 bathroom, 4,113 sqft single-family home built in 1997. 4946 Hubner Cir is located in Proctor Road, Sarasota. This property is currently available for sale and was listed by Stellar MLS / MFRMLS on Mar 19, 2024. The MLS # for this home is MLS# A4603547.
