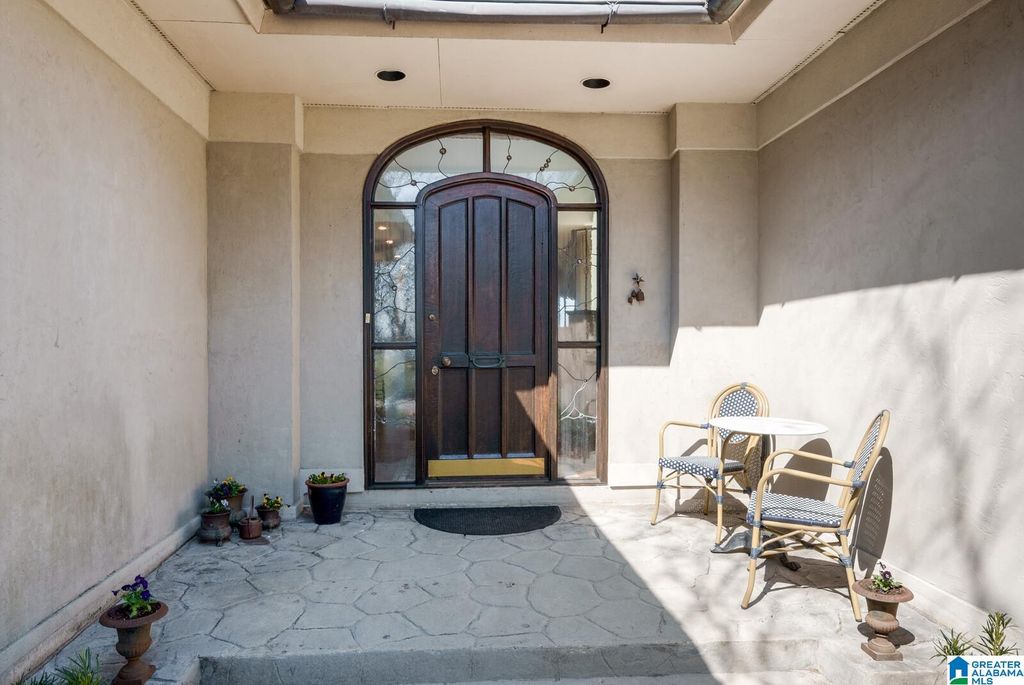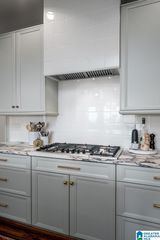


SOLDMAR 27, 2024
4936 Altamont Rd S
Birmingham, AL 35222
Crestwood South- 4 Beds
- 4 Baths
- 3,728 sqft (on 0.32 acres)
- 4 Beds
- 4 Baths
- 3,728 sqft (on 0.32 acres)
$950,000
Last Sold: Mar 27, 2024
3% below list $975K
$255/sqft
Est. Refi. Payment $5,577/mo*
$950,000
Last Sold: Mar 27, 2024
3% below list $975K
$255/sqft
Est. Refi. Payment $5,577/mo*
4 Beds
4 Baths
3,728 sqft
(on 0.32 acres)
Homes for Sale Near 4936 Altamont Rd S
Skip to last item
- Keller Williams Realty Hoover
- See more homes for sale inBirminghamTake a look
Skip to first item
Local Information
© Google
-- mins to
Commute Destination
Description
This property is no longer available to rent or to buy. This description is from March 27, 2024
Fabulous house sited on Red Mountain with a view of Downtown Birmingham. Custom built in 1997 this hard-coat stucco home has a city view from a wall of windows in the living room & the dining room & kitchen have wonderful views. The house has beautiful hard wood floors on the main level, tons of storage & many architectural features The kitchen has been beautifully updated w/ beautiful marble counter tops, some stainless appliances & a spacious eat-in area. The Extra Large main level master suite has a wall that can be opened to see the outside, built-in bookcases, huge closet & door to a small balcony. The master bath has a stone countertops, stone floor, jetted tub w/ a beautiful stain glass window above the tub, extra long double vanity & a big walk-in shower. Upstairs there is bonus loft, 3 bedrooms and 2 full baths. There is a large unfinished basement for storage. Enjoy the view from the large terraces outside the living room & the kitchen. This is a special house-hurry!
Home Highlights
Parking
Garage
Outdoor
Deck
A/C
Heating & Cooling
HOA
None
Price/Sqft
$255/sqft
Listed
67 days ago
Home Details for 4936 Altamont Rd S
Interior Features |
|---|
Interior Details Basement: Partial,Unfinished,ConcreteNumber of Rooms: 11Types of Rooms: Master Bedroom, Bedroom 1, Bedroom 2, Bedroom 3, Master Bathroom, Bathroom 1, Bathroom 3, Dining Room, Kitchen, Living Room, BasementWet Bar |
Beds & Baths Number of Bedrooms: 4Number of Bathrooms: 4Number of Bathrooms (full): 3Number of Bathrooms (half): 1 |
Dimensions and Layout Living Area: 3728 Square Feet |
Appliances & Utilities Utilities: Sewer ConnectedAppliances: ENERGY STAR Qualified Appliances, Electric Cooktop, Dishwasher, Double Oven, Gas Oven, Gas Water HeaterDishwasherLaundry: Electric Dryer Hookup,Sink,Washer Hookup,Main Level,Laundry Room,Laundry (ROOM),Yes |
Heating & Cooling Heating: 3+ Systems (HEAT),Dual Systems (HEAT),Forced Air,Natural GasHas CoolingAir Conditioning: 3+ Systems (COOL),Central AirHas HeatingHeating Fuel: 3 Systems HEAT |
Fireplace & Spa Number of Fireplaces: 1Fireplace: Gas Starter, Living Room, Wood BurningSpa: BathHas a FireplaceHas a Spa |
Gas & Electric Electric: Generator |
Windows, Doors, Floors & Walls Window: Double Pane WindowsDoor: French DoorsFlooring: Carpet, Hardwood, Stone, Tile |
Levels, Entrance, & Accessibility Stories: 1.5Levels: One and One Half, Tri-LevelAccessibility: Stall ShowerFloors: Carpet, Hardwood, Stone, Tile |
View Has a ViewView: City |
Exterior Features |
|---|
Exterior Home Features Patio / Porch: Open (DECK), DeckExterior: BalconyFoundation: Basement |
Parking & Garage Number of Garage Spaces: 2Number of Covered Spaces: 2No CarportHas a GarageNo Attached GarageHas Open ParkingParking Spaces: 2Parking: Driveway,On Street,Garage Faces Front |
Pool Pool: None |
Frontage Waterfront: NoRoad Frontage: Public RoadRoad Surface Type: PavedNot on Waterfront |
Finished Area Finished Area (above surface): 3728 Square Feet |
Property Information |
|---|
Year Built Year Built: 1997 |
Property Type / Style Property Type: ResidentialProperty Subtype: Single Family Residence |
Building Building Name: Spectrum At&tConstruction Materials: Stucco |
Property Information Parcel Number: 2300332001021.005 |
Price & Status |
|---|
Price List Price: $975,000Price Per Sqft: $255/sqftPrice Range: $950,000 - $975,000 |
Active Status |
|---|
MLS Status: Sold |
Media |
|---|
Location |
|---|
Direction & Address City: BirminghamCommunity: Stonegate |
School Information Elementary School: AvondaleJr High / Middle School: Putnam, W EHigh School: Woodlawn |
Community |
|---|
Community Features: Curbs |
Lot Information |
|---|
Lot Area: 0.32 Acres |
Listing Info |
|---|
Special Conditions: N/A |
Compensation |
|---|
Buyer Agency Commission: 2.5Buyer Agency Commission Type: % |
Notes The listing broker’s offer of compensation is made only to participants of the MLS where the listing is filed |
Miscellaneous |
|---|
BasementMls Number: 21377659Attic: Other, Yes |
Additional Information |
|---|
Curbs |
Last check for updates: about 12 hours ago
Listed by Antoinette Flowers, (205) 266-0395
LAH Sotheby's International Re
Bought with: Lisa Maclean, (205) 276-7676, RealtySouth-MB-Cahaba Rd
Source: GALMLS, MLS#21377659

Price History for 4936 Altamont Rd S
| Date | Price | Event | Source |
|---|---|---|---|
| 03/27/2024 | $950,000 | Sold | GALMLS #21377659 |
| 03/04/2024 | $975,000 | Contingent | GALMLS #21377659 |
| 02/23/2024 | $975,000 | Listed For Sale | GALMLS #21377659 |
| 11/15/2019 | $647,500 | Sold | N/A |
| 09/21/2019 | $675,000 | Pending | Agent Provided |
| 08/30/2019 | $675,000 | PriceChange | Agent Provided |
| 07/12/2019 | $749,000 | PriceChange | Agent Provided |
| 06/05/2019 | $850,000 | Listed For Sale | Agent Provided |
Property Taxes and Assessment
| Year | 2023 |
|---|---|
| Tax | $4,383 |
| Assessment | $614,300 |
Home facts updated by county records
Comparable Sales for 4936 Altamont Rd S
Address | Distance | Property Type | Sold Price | Sold Date | Bed | Bath | Sqft |
|---|---|---|---|---|---|---|---|
0.07 | Single-Family Home | $410,000 | 10/17/23 | 4 | 4 | 4,740 | |
0.06 | Single-Family Home | $800,000 | 01/26/24 | 3 | 2 | 2,883 | |
0.13 | Single-Family Home | $497,900 | 05/15/23 | 4 | 3 | 2,786 | |
0.07 | Single-Family Home | $300,000 | 06/30/23 | 5 | 3 | 3,563 | |
0.33 | Single-Family Home | $599,000 | 05/25/23 | 4 | 3 | 2,727 | |
0.62 | Single-Family Home | $879,900 | 07/14/23 | 4 | 3 | 3,400 | |
0.65 | Single-Family Home | $1,600,000 | 08/10/23 | 4 | 4 | 3,831 |
Assigned Schools
These are the assigned schools for 4936 Altamont Rd S.
- Avondale Elementary School
- PK-5
- Public
- 441 Students
6/10GreatSchools RatingParent Rating AverageThe staff at the school is amazing. I love the community support for our school as well. It’s been a great school for our kids!Parent Review2y ago - We Putnam Middle School-Magnet
- 6-8
- Public
- 290 Students
2/10GreatSchools RatingParent Rating AverageTeachers show lack of interest when educating studentsParent Review2y ago - Woodlawn High School-Magnet
- 9-12
- Public
- 793 Students
1/10GreatSchools RatingParent Rating AverageNone that i know right at this moment i just no the students that attend here from 1998 to2002Other Review8y ago - Check out schools near 4936 Altamont Rd S.
Check with the applicable school district prior to making a decision based on these schools. Learn more.
Neighborhood Overview
Neighborhood stats provided by third party data sources.
What Locals Say about Crestwood South
- Adrienne S.
- Prev. Resident
- 3y ago
"very nice I never experienced problems. very very nice.people were nice I am trying to move back over that way as soon as possible now that my lease is now.! I truly miss this 💔 this neiborly neighborhood it's always clean and everyone got alone and it's nice enough to rise your children there as well.good schooling systems as well.everything here is a plus and some .after everywhere I lived over Birmingham I'd choose this area with my husband and three children.ive lived in good and places I found out was bad.being am not originally from Birmingham AL I would exceptionally except this neighborhood as a good place I could call home 😊 I am still looking for a great home over in that area! I really hope I can find one before my lease it's up and find the right home for us. thank you 😊 and I truly forgotten.............yes dogs!!! it's meraly everyone with a dog or dogs.yes yes.yes.yes.its more than a wonderful place to share with dogs as well !!!!! yes dogs are highly happy in the area!they are truly blessed to be in such great neiborly neighborhood! I recommend dogs highly for this neighborhood!!!! they seem to be very"
- Lkhoward
- 11y ago
"Great, quiet, family-friendly neighborhood."
- Bhillkennedy
- 12y ago
"This Crestwood Neighborhood is a wonderful community for families and singles of all ages. It's convenient to shopping areas in several directions and only a short drive from downtown Birmingham or a short walk to the bus-stops. Love it!"
LGBTQ Local Legal Protections
LGBTQ Local Legal Protections

IDX information is provided exclusively for personal, non-commercial use, and may not be used for any purpose other than to identify prospective properties consumers may be interested in purchasing. Information is deemed reliable but not guaranteed.
The listing broker’s offer of compensation is made only to participants of the MLS where the listing is filed.
The listing broker’s offer of compensation is made only to participants of the MLS where the listing is filed.
Homes for Rent Near 4936 Altamont Rd S
Skip to last item
Skip to first item
Off Market Homes Near 4936 Altamont Rd S
Skip to last item
- LAH Sotheby's International Re
- See more homes for sale inBirminghamTake a look
Skip to first item
4936 Altamont Rd S, Birmingham, AL 35222 is a 4 bedroom, 4 bathroom, 3,728 sqft single-family home built in 1997. 4936 Altamont Rd S is located in Crestwood South, Birmingham. This property is not currently available for sale. 4936 Altamont Rd S was last sold on Mar 27, 2024 for $950,000 (3% lower than the asking price of $975,000). The current Trulia Estimate for 4936 Altamont Rd S is $950,000.
