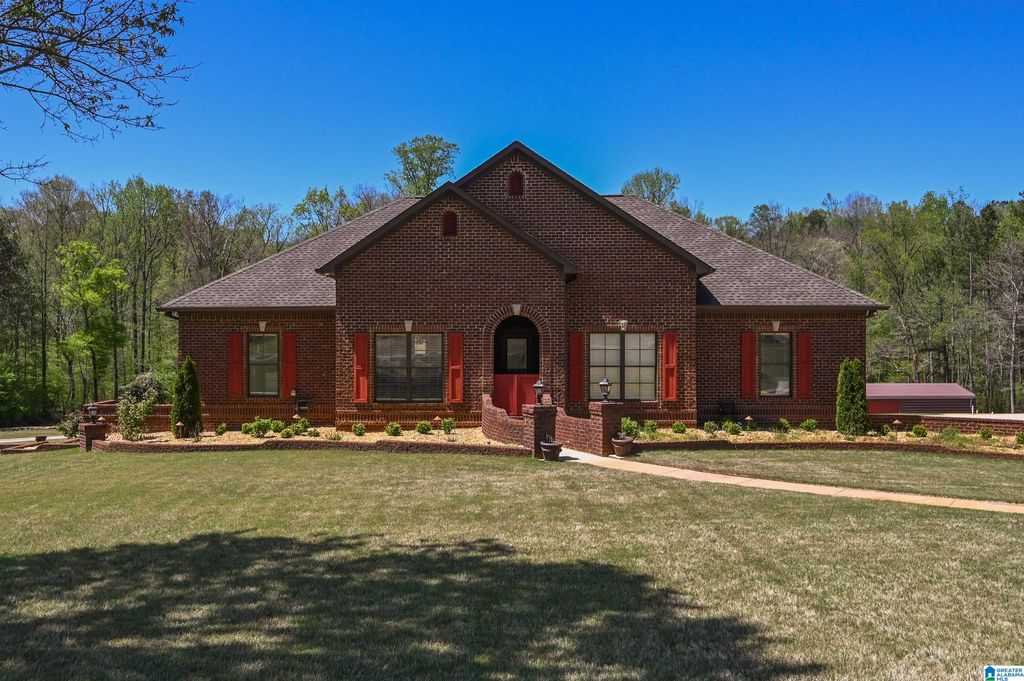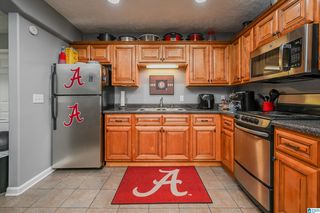


FOR SALE3.38 ACRES
491 Reid Rd
Dora, AL 35062
- 6 Beds
- 5 Baths
- 4,512 sqft (on 3.38 acres)
- 6 Beds
- 5 Baths
- 4,512 sqft (on 3.38 acres)
6 Beds
5 Baths
4,512 sqft
(on 3.38 acres)
We estimate this home will sell faster than 87% nearby.
Local Information
© Google
-- mins to
Commute Destination
Description
This 6BD/4.5 BA home is situated on 3+/- acres! This home is loaded with amenities! On the main level there is a master suite, 2 more bedrooms with full bath, half bath, a large living room with fireplace, newly renovated kitchen, dining room and laundry room. The basement is practically a living area on its own. Complete with 3 bedrooms, 2 full bathrooms, full kitchen, eating area, custom built in bar, theater seating, LARGE area for entertaining and second laundry room. The basement is the ultimate recreational area. Step outside the basement door to the screened in sitting area! Outside you can enjoy soaking up the sun poolside or enjoy the new lounging area. There is also a small pond and large parking pad with RV hookup! This and so much more!!
Home Highlights
Parking
Open Parking
Outdoor
Porch, Patio, Deck, Pool
A/C
Heating & Cooling
HOA
None
Price/Sqft
$133
Listed
13 days ago
Home Details for 491 Reid Rd
Interior Features |
|---|
Interior Details Basement: Full,Finished,Daylight,ConcreteNumber of Rooms: 12Types of Rooms: Master Bedroom, Bedroom 1, Bedroom 2, Bedroom 3, Bedroom 4, Bedroom 5, Master Bathroom, Bathroom 1, Bathroom 3, Family Room, Kitchen, Basement |
Beds & Baths Number of Bedrooms: 6Number of Bathrooms: 5Number of Bathrooms (full): 4Number of Bathrooms (half): 1 |
Dimensions and Layout Living Area: 4512 Square Feet |
Appliances & Utilities Utilities: Underground UtilitiesAppliances: Dishwasher, Microwave, Electric Oven, Refrigerator, Stainless Steel Appliance(s), Tankless Water HeaterDishwasherLaundry: Electric Dryer Hookup,Washer Hookup,In Basement,Main Level,Laundry Room,Laundry (ROOM),YesMicrowaveRefrigerator |
Heating & Cooling Heating: Natural GasHas CoolingAir Conditioning: Central AirHas HeatingHeating Fuel: Natural Gas |
Fireplace & Spa Number of Fireplaces: 1Fireplace: Gas Starter, Tile (FIREPL), Family Room, GasHas a Fireplace |
Windows, Doors, Floors & Walls Door: French DoorsFlooring: Hardwood, Tile |
Levels, Entrance, & Accessibility Levels: 2+ storyFloors: Hardwood, Tile |
View No ViewView: None |
Security Security: Security System |
Exterior Features |
|---|
Exterior Home Features Patio / Porch: Screened, Patio, Porch Screened, Open (DECK), DeckOther Structures: StorageExterior: LightingFoundation: BasementHas a Private Pool |
Parking & Garage No CarportNo GarageNo Attached GarageHas Open ParkingParking: Driveway,RV Access/Parking |
Pool Pool: Cleaning System, In Ground, Salt Water, PrivatePool |
Frontage Waterfront: NoNot on Waterfront |
Water & Sewer Sewer: Septic Tank |
Finished Area Finished Area (above surface): 2256 Square FeetFinished Area (below surface): 2256 Square Feet |
Days on Market |
|---|
Days on Market: 13 |
Property Information |
|---|
Year Built Year Built: 2007 |
Property Type / Style Property Type: ResidentialProperty Subtype: Single Family Residence |
Building Construction Materials: Brick |
Property Information Parcel Number: 2405212000001.012 |
Price & Status |
|---|
Price List Price: $599,900Price Per Sqft: $133 |
Active Status |
|---|
MLS Status: Active |
Media |
|---|
Location |
|---|
Direction & Address City: DoraCommunity: Hickory Ridge |
School Information Elementary School: SumitonJr High / Middle School: SumitonHigh School: Dora |
Agent Information |
|---|
Listing Agent Listing ID: 21382817 |
Lot Information |
|---|
Lot Area: 3.38 Acres |
Listing Info |
|---|
Special Conditions: N/A |
Compensation |
|---|
Buyer Agency Commission: 2.5Buyer Agency Commission Type: % |
Notes The listing broker’s offer of compensation is made only to participants of the MLS where the listing is filed |
Miscellaneous |
|---|
BasementMls Number: 21382817Attic: Pull Down Stairs, Yes |
Last check for updates: about 22 hours ago
Listing courtesy of Kelly Bozeman, (205) 435-4099
RealtySouth-Northern Office
Source: GALMLS, MLS#21382817

Also Listed on RealtySouth.
Price History for 491 Reid Rd
| Date | Price | Event | Source |
|---|---|---|---|
| 04/16/2024 | $599,900 | Listed For Sale | GALMLS #21382817 |
| 08/19/2019 | $469,900 | ListingRemoved | Agent Provided |
| 02/19/2019 | $469,900 | Listed For Sale | Agent Provided |
Similar Homes You May Like
Skip to last item
Skip to first item
New Listings near 491 Reid Rd
Skip to last item
Skip to first item
Property Taxes and Assessment
| Year | 2022 |
|---|---|
| Tax | $1,555 |
| Assessment | $449,200 |
Home facts updated by county records
Comparable Sales for 491 Reid Rd
Address | Distance | Property Type | Sold Price | Sold Date | Bed | Bath | Sqft |
|---|---|---|---|---|---|---|---|
0.34 | Single-Family Home | $386,500 | 07/06/23 | 4 | 4 | 4,130 | |
0.69 | Single-Family Home | $716,000 | 06/19/23 | 6 | 7 | 4,645 | |
0.90 | Single-Family Home | $474,000 | 04/05/24 | 3 | 4 | 4,732 | |
0.93 | Single-Family Home | $205,000 | 07/27/23 | 3 | 2 | 2,562 | |
1.21 | Single-Family Home | $169,000 | 11/17/23 | 3 | 3 | 2,200 | |
1.50 | Single-Family Home | $198,000 | 11/02/23 | 3 | 2 | 1,584 | |
1.56 | Single-Family Home | $183,000 | 04/11/24 | 3 | 2 | 1,978 |
What Locals Say about Dora
- Tori K.
- Resident
- 3y ago
"the neighborhood is very friendly and welcoming. everyone is great and willing to help ...……………………… "
- Amy
- Resident
- 3y ago
"It's a safe place to live. The police fly up and down the street on the main Rd (Sharon Blvd) just cuz they can. That is very upsetting. I am more afraid that a police officer would hurt my child than anyone - including criminals. "
- Sssherryanncain74
- Resident
- 6y ago
"Quiet, family , and pet friendly neighborhood. I’ve lived here for 4 years and have had no issues. Also neighborhood watch is very strong here."
LGBTQ Local Legal Protections
LGBTQ Local Legal Protections
Kelly Bozeman, RealtySouth-Northern Office

IDX information is provided exclusively for personal, non-commercial use, and may not be used for any purpose other than to identify prospective properties consumers may be interested in purchasing. Information is deemed reliable but not guaranteed.
The listing broker’s offer of compensation is made only to participants of the MLS where the listing is filed.
The listing broker’s offer of compensation is made only to participants of the MLS where the listing is filed.
491 Reid Rd, Dora, AL 35062 is a 6 bedroom, 5 bathroom, 4,512 sqft single-family home built in 2007. This property is currently available for sale and was listed by GALMLS on Apr 16, 2024. The MLS # for this home is MLS# 21382817.
