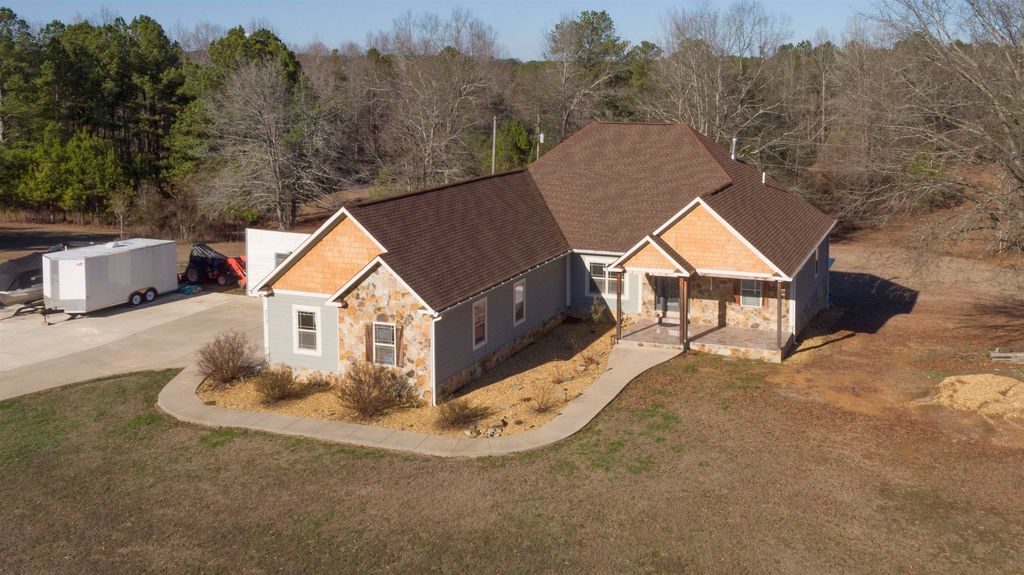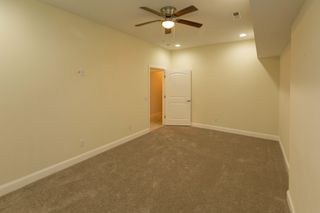


FOR SALE11.8 ACRES
273 Kenwood Ln
Bremen, AL 35033
- 6 Beds
- 3 Baths
- 5,032 sqft (on 11.80 acres)
- 6 Beds
- 3 Baths
- 5,032 sqft (on 11.80 acres)
6 Beds
3 Baths
5,032 sqft
(on 11.80 acres)
Local Information
© Google
-- mins to
Commute Destination
Description
BEAUTIFUL CUSTOM BUILT HOME ON ALMOST 12 ACRES. PROPERTY OFFERS CLEARED AND WOODED SPACE. EXT CONSTRUCTION IS NICHIHA FIBER CEMENT LOW MAINTENACE SIDING WITH STONE. HOME OFFERS OVER 5,000 +/- SQ FT OF FINISHED HEATED AND COOLED LIVING SPACE INCLUD MAIN LEVEL OPEN LIVING KITCHEN/DINING/FAMILY RM WITH SOARING VAULTED CEILING & VENTED GAS FP FLANKED BY BUILT INS. KITCHEN WITH STAINLESS APPLIANCES GAS RANGE, DISHWASHER, BUILT IN MICROWAVE. ISLAND WITH BFAST BAR. 2 PANTRIES FOR AMPLE STORAGE. SPACIOUS PRIMARY SUITE WITH TREY CEILING, DBL WALK IN CLOSETS, GLAMOUR BATH WITH TILE STEP IN SHOWER AND SOAKING TUB. 2 BEDROOMS, OR OFFICE, W ADJOINING BA W DBL VANITY. MAIN LEV LAUNDRY RM. FINISHED DAYLIGHT BASEMENT WITH 3 BEDROOMS (2 DO NOT HAVE WINDOWS), FULL BA, KITCHEN AREA IN LARGE ENTERTAINMENT AREA. PORCELAIN TILE FLOORING THROUGHOUT LIVING AREAS, CARPET IN BEDROOMS. 3 BAY ATT GARAGE. DET WORKSHOP W POWER. EXPANSIVE BACK DECK AND COVERED PORCH OVERLOOKING SERENE BACKYARD. FLOORED ATTIC SPACE.
Home Highlights
Parking
Garage
Outdoor
Porch, Deck
A/C
Heating & Cooling
HOA
None
Price/Sqft
$149
Listed
70 days ago
Home Details for 273 Kenwood Ln
Interior Features |
|---|
Interior Details Basement: Concrete,Daylight,Exterior Entry,Finished,Interior EntryNumber of Rooms: 11Types of Rooms: Basement |
Beds & Baths Number of Bedrooms: 6Main Level Bedrooms: 3Number of Bathrooms: 3Number of Bathrooms (full): 3Number of Bathrooms (main level): 2 |
Dimensions and Layout Living Area: 5032 Square Feet |
Appliances & Utilities Utilities: Electricity Connected, Internet - DSL, Water ConnectedAppliances: Dishwasher, Disposal, Electric Water Heater, Gas Range, Microwave, Stainless Steel Appliance(s)DishwasherDisposalLaundry: Gas Dryer Hookup,In Hall,Laundry Room,Main Level,Washer HookupMicrowave |
Heating & Cooling Heating: 2 Central Units,Heat PumpHas CoolingAir Conditioning: Ceiling Fan(s),Electric,ENERGY STAR Qualified Equipment,Heat Pump,Multi UnitsHas HeatingHeating Fuel: 2 Central Units |
Fireplace & Spa Number of Fireplaces: 1Fireplace: Den, GasHas a Fireplace |
Gas & Electric Gas: Propane Tank - LeasedHas Electric on Property |
Windows, Doors, Floors & Walls Window: Double Pane Windows, Insulated WindowsDoor: ENERGY STAR Qualified Doors, Sliding DoorsFlooring: Carpet, Porcelain |
Levels, Entrance, & Accessibility Floors: Carpet, Porcelain |
Exterior Features |
|---|
Exterior Home Features Roof: Architectual DimensionalPatio / Porch: Covered, Deck, Front Porch, Rear PorchFencing: Partial, PerimeterOther Structures: Pergola, WorkshopExterior: Fire Pit, Rain Gutters, StorageFoundation: Concrete Perimeter |
Parking & Garage Number of Garage Spaces: 3Number of Covered Spaces: 3GarageHas Open ParkingParking Spaces: 3Parking: Concrete,Driveway,Attached,Garage Faces Side |
Frontage Road Frontage: Private RoadRoad Surface Type: GravelNot on Waterfront |
Water & Sewer Sewer: Septic Tank |
Finished Area Finished Area (above surface): 2516 Square FeetFinished Area (below surface): 2516 Square Feet |
Days on Market |
|---|
Days on Market: 70 |
Property Information |
|---|
Year Built Year Built: 2018 |
Property Type / Style Property Type: ResidentialProperty Subtype: Single Family ResidenceArchitecture: Traditional |
Building Construction Materials: Cement Siding, Stone |
Property Information Parcel Number: 1207260000019.001 |
Price & Status |
|---|
Price List Price: $750,000Price Per Sqft: $149 |
Active Status |
|---|
MLS Status: Active |
Location |
|---|
Direction & Address City: BremenCommunity: None |
School Information Elementary School: Cold SpringsJr High / Middle School: Cold Springs MiddleHigh School: Cold Springs |
Agent Information |
|---|
Listing Agent Listing ID: 514982 |
Building |
|---|
Building Area Building Area: 5032 Square Feet |
Community |
|---|
Community Features: Rural, Stream/Creek, Suitable for Horses |
HOA |
|---|
No HOA |
Lot Information |
|---|
Lot Area: 11.8 Acres |
Miscellaneous |
|---|
BasementMls Number: 514982Attic: Floored, Pull Down Stairs, Storage |
Additional Information |
|---|
RuralStream/CreekSuitable for Horses |
Last check for updates: about 20 hours ago
Listing courtesy of Christy St John, (256) 620-1886
ERA WALDROP REAL ESTATE
Source: Strategic MLS Alliance, MLS#514982
Also Listed on GALMLS, Walker County Area MLS.
Price History for 273 Kenwood Ln
| Date | Price | Event | Source |
|---|---|---|---|
| 02/16/2024 | $750,000 | Listed For Sale | Strategic MLS Alliance #514982 |
| 06/22/2021 | ListingRemoved | CLMLS | |
| 04/07/2021 | $360,000 | Listed For Sale | CLMLS #107016 |
| 01/23/2015 | $62,500 | Sold | CLMLS #93488 |
Similar Homes You May Like
Skip to last item
- Keller Williams Metro North
- See more homes for sale inBremenTake a look
Skip to first item
New Listings near 273 Kenwood Ln
Skip to last item
Skip to first item
Property Taxes and Assessment
| Year | 2022 |
|---|---|
| Tax | |
| Assessment | $376,200 |
Home facts updated by county records
Comparable Sales for 273 Kenwood Ln
Address | Distance | Property Type | Sold Price | Sold Date | Bed | Bath | Sqft |
|---|---|---|---|---|---|---|---|
0.34 | Single-Family Home | $52,500 | 04/24/24 | 2 | 2 | 1,008 | |
2.12 | Single-Family Home | $160,000 | 10/03/23 | 3 | 2 | 2,770 | |
2.81 | Single-Family Home | $195,000 | 11/30/23 | 3 | 2 | 1,636 | |
3.72 | Single-Family Home | $375,900 | 11/08/23 | 3 | 2 | 1,935 | |
3.55 | Single-Family Home | $185,000 | 06/15/23 | 3 | 2 | 1,400 | |
4.36 | Single-Family Home | $255,000 | 11/06/23 | 5 | 3 | 2,694 | |
4.03 | Single-Family Home | $94,500 | 12/27/23 | 2 | 1 | 720 | |
3.89 | Single-Family Home | $80,000 | 02/09/24 | - | 288 |
What Locals Say about Bremen
- Victoriacapps256
- Resident
- 5y ago
"We have events like rock the south and oktoberfest we have small holiday get togethers and trunk or treats"
LGBTQ Local Legal Protections
LGBTQ Local Legal Protections
Christy St John, ERA WALDROP REAL ESTATE
IDX information is provided exclusively for personal, non-commercial use, and may not be used for any purpose other than to identify prospective properties consumers may be interested in purchasing. Information is deemed reliable but not guaranteed.
The listing broker’s offer of compensation is made only to participants of the MLS where the listing is filed.
The listing broker’s offer of compensation is made only to participants of the MLS where the listing is filed.
273 Kenwood Ln, Bremen, AL 35033 is a 6 bedroom, 3 bathroom, 5,032 sqft single-family home built in 2018. This property is currently available for sale and was listed by Strategic MLS Alliance on Feb 16, 2024. The MLS # for this home is MLS# 514982.
