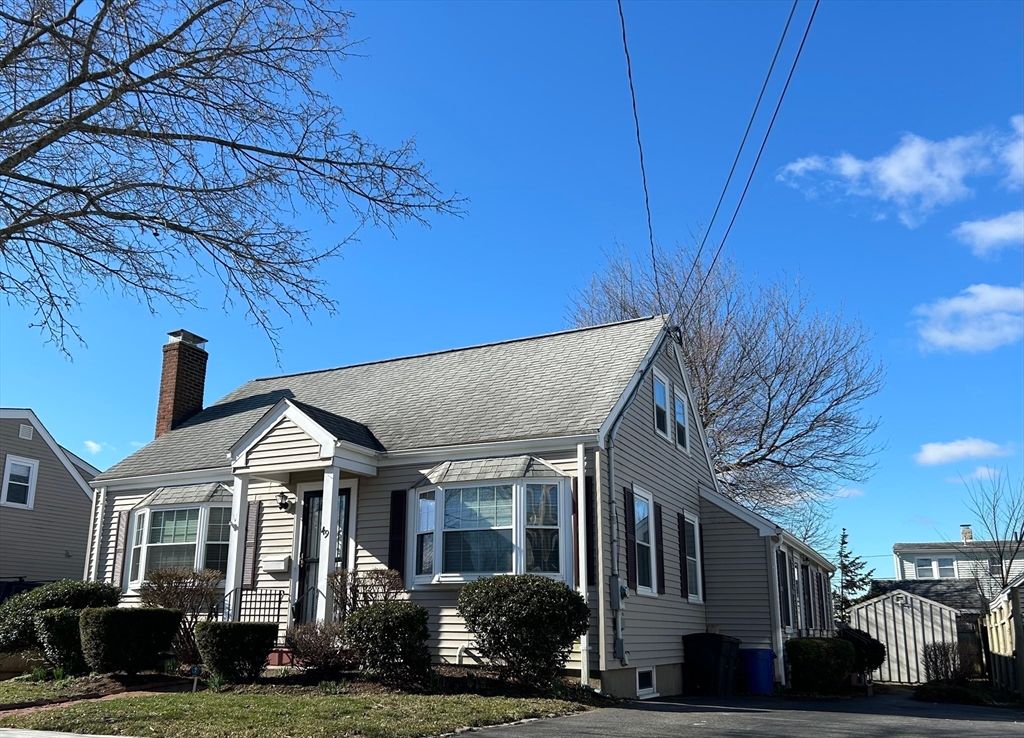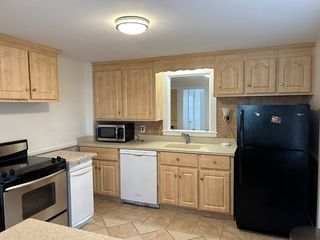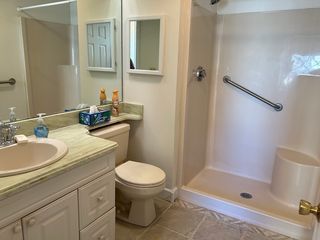


FOR SALEOPEN SUN, 11-1PM
49 Lansdowne St
Quincy, MA 02171
Squantum- 3 Beds
- 2 Baths
- 1,488 sqft
- 3 Beds
- 2 Baths
- 1,488 sqft
3 Beds
2 Baths
1,488 sqft
Local Information
© Google
-- mins to
Commute Destination
Description
Ready to sell! Occupied by the same family for over 60 years, this adorable and well built 7 room Squantum Cape has a surprise, magnificent family room addition with a 3 season sun room attached as well as a lovely fireplaced living room. Freshly painted inside, 2 baths, move right in and do what you want to make it your own by adding your personal touches. Located on the dead end side of Lansdowne St., it even offers views of Quincy bay from an upstairs room! This home features 2 convenient driveways, along with a private, newly fenced back yard. This property is a real home, and has given joy to many with happy times and huge parties and celebrations! Time for the next family to do the same. Come see for yourself ! Open House Sunday 11-1.
Open House
Sunday, April 28
11:00 AM to 1:00 PM
Home Highlights
Parking
Open Parking
Outdoor
Patio
A/C
Heating & Cooling
HOA
None
Price/Sqft
$497
Listed
37 days ago
Home Details for 49 Lansdowne St
Interior Features |
|---|
Interior Details Basement: Full,Bulkhead,ConcreteNumber of Rooms: 7Types of Rooms: Master Bedroom, Bedroom 2, Bedroom 3, Bathroom 1, Bathroom 2, Dining Room, Family Room, Living Room |
Beds & Baths Number of Bedrooms: 3Number of Bathrooms: 2Number of Bathrooms (full): 2 |
Dimensions and Layout Living Area: 1488 Square Feet |
Appliances & Utilities Utilities: for Electric Range, for Electric Dryer, Washer HookupLaundry: In Basement,Electric Dryer Hookup,Washer Hookup |
Heating & Cooling Heating: Steam,OilHas CoolingAir Conditioning: Central AirHas HeatingHeating Fuel: Steam |
Fireplace & Spa Number of Fireplaces: 1Has a FireplaceNo Spa |
Gas & Electric Electric: 100 Amp Service |
Windows, Doors, Floors & Walls Window: Storm Window(s)Door: Storm Door(s)Flooring: Wood, Tile |
Levels, Entrance, & Accessibility Floors: Wood, Tile |
Exterior Features |
|---|
Exterior Home Features Roof: ShinglePatio / Porch: PatioExterior: Patio, Rain Gutters, StorageFoundation: Concrete Perimeter |
Parking & Garage No GarageHas Open ParkingParking Spaces: 3Parking: Paved Drive,Off Street,Paved |
Frontage Waterfront: Beach Front, Bay, Harbor, Walk to, Beach Ownership(Public)Road Frontage: Public, Dead EndRoad Surface Type: PavedNot on Waterfront |
Water & Sewer Sewer: Public Sewer |
Days on Market |
|---|
Days on Market: 37 |
Property Information |
|---|
Year Built Year Built: 1951 |
Property Type / Style Property Type: ResidentialProperty Subtype: Single Family ResidenceArchitecture: Cape |
Building Construction Materials: FrameNot Attached PropertyDoes Not Include Home Warranty |
Property Information Parcel Number: M:6123A B:45 L:838A, 195006 |
Price & Status |
|---|
Price List Price: $739,900Price Per Sqft: $497 |
Active Status |
|---|
MLS Status: Active |
Location |
|---|
Direction & Address City: QuincyCommunity: Squantum |
Agent Information |
|---|
Listing Agent Listing ID: 73215355 |
Building |
|---|
Building Area Building Area: 1488 Square Feet |
Community |
|---|
Community Features: Public Transportation, Shopping, Park, Walk/Jog Trails, Conservation Area, House of Worship, Marina, Public School, T-Station, UniversityNot Senior Community |
HOA |
|---|
No HOA |
Lot Information |
|---|
Lot Area: 5040 sqft |
Compensation |
|---|
Buyer Agency Commission: 2Buyer Agency Commission Type: %Transaction Broker Commission: 0Transaction Broker Commission Type: % |
Notes The listing broker’s offer of compensation is made only to participants of the MLS where the listing is filed |
Miscellaneous |
|---|
BasementMls Number: 73215355Compensation Based On: Gross/Full Sale Price |
Additional Information |
|---|
Public TransportationShoppingParkWalk/Jog TrailsConservation AreaHouse of WorshipMarinaPublic SchoolT-StationUniversity |
Last check for updates: about 12 hours ago
Listing courtesy of Marie Deluca
Liberty Associates
Marie Deluca
Source: MLS PIN, MLS#73215355
Price History for 49 Lansdowne St
| Date | Price | Event | Source |
|---|---|---|---|
| 04/23/2024 | $739,900 | PriceChange | MLS PIN #73215355 |
| 03/21/2024 | $789,900 | Listed For Sale | MLS PIN #73215355 |
Similar Homes You May Like
Skip to last item
- Kristen M. Dailey, Success! Real Estate
- Connell Homes Group, Allison James Estates & Homes of MA, LLC
- Maureen Glynn, RE/MAX Realty Pros
- Wilson Group, Keller Williams Realty
- Dee Rodrigues, Coldwell Banker Realty - Dorchester
- Matthew Wessels, Broad Sound Real Estate, LLC
- See more homes for sale inQuincyTake a look
Skip to first item
New Listings near 49 Lansdowne St
Skip to last item
- Kristin Weekley, Leading Edge Real Estate
- Barbara Watkins, Success! Real Estate
- Charleen Guarnaccia-Albanese, Keller Williams Realty
- Kristen M. Dailey, Success! Real Estate
- See more homes for sale inQuincyTake a look
Skip to first item
Property Taxes and Assessment
| Year | 2023 |
|---|---|
| Tax | $7,037 |
| Assessment | $632,300 |
Home facts updated by county records
Comparable Sales for 49 Lansdowne St
Address | Distance | Property Type | Sold Price | Sold Date | Bed | Bath | Sqft |
|---|---|---|---|---|---|---|---|
0.01 | Single-Family Home | $770,000 | 02/05/24 | 2 | 2 | 1,558 | |
0.04 | Single-Family Home | $725,000 | 12/21/23 | 3 | 2 | 1,260 | |
0.14 | Single-Family Home | $827,000 | 11/02/23 | 3 | 2 | 1,434 | |
0.11 | Single-Family Home | $785,000 | 12/07/23 | 2 | 2 | 1,744 | |
0.35 | Single-Family Home | $730,000 | 11/17/23 | 3 | 2 | 1,428 | |
0.05 | Single-Family Home | $800,000 | 07/19/23 | 4 | 2 | 1,848 | |
0.07 | Single-Family Home | $739,000 | 09/15/23 | 3 | 3 | 1,276 | |
0.45 | Single-Family Home | $740,000 | 01/10/24 | 3 | 2 | 1,564 | |
0.19 | Single-Family Home | $675,000 | 03/13/24 | 3 | 1 | 1,260 | |
0.47 | Single-Family Home | $783,000 | 11/30/23 | 3 | 2 | 1,444 |
Neighborhood Overview
Neighborhood stats provided by third party data sources.
What Locals Say about Squantum
- Eric S.
- Resident
- 3y ago
"Easy access to public transit if necessary. I work in Hingham and I am just a short drive to the highway. Rarely hit any traffic on my morning commute."
- Laurie G.
- Resident
- 4y ago
"We are a waterfront community. Because we are a peninsula, there is a feeling of safety because there is one way in, and one way out. Our neighbors are more than neighbors,they become friends"
- Laurie G.
- Resident
- 4y ago
"I grew up in this neighborhood. It’s a place where community matters. You know your neighbor, you look out for one another"
- Andrew G.
- Resident
- 4y ago
"Easy close to the city only 5 miles or so. Close to beach as well. No better place to live south of the city. "
- Margaret R.
- Resident
- 5y ago
"There are many dog owners who frequent the walking paths around the neighborhood—especially the hiking trails and the bird park."
- Frank F.
- Resident
- 5y ago
"There are many parks to walk your dog. Along Wolloston Beach, there are water fountains just for them."
- Margaret R.
- Resident
- 5y ago
"There's a single causeway in and out, unless of course you are taking the ferry."
- Frank F.
- Resident
- 5y ago
"The commute is very easy, via car or MBTA. If driving, traveling after 9 a.m. and before 4 p.m. is recommended."
- Margaret R.
- Resident
- 5y ago
"It is a community that is surrounded by water, and the neighborhood feels like it's from another era."
- Frank F.
- Resident
- 5y ago
"It's unique because it's near the ocean."
- Margaret R.
- Resident
- 5y ago
"It's a safe place for parents to raise their families."
- Victoria R.
- Resident
- 5y ago
"Dogs have to be on a leash, but there is an area for them to go swimming."
- Victoria R.
- Resident
- 5y ago
"There is some traffic during rush hour—other then that, there is no traffic. The Red Line is around the way and so is the commuter rail. The buses also run every 15 minutes—sometimes they come every 5 minutes—easy!"
- Victoria R.
- Resident
- 5y ago
"The beaches are clean and easy to get to—but the water is a bit cold!"
- Victoria R.
- Resident
- 5y ago
"It's very safe here and there's a great park by the beach for the kids to swing and slide and play in the sand."
- Melissa F.
- Resident
- 5y ago
"There are a lot of fields your dog can run in, but your dog always has to be on a leash."
- Melissa F.
- Resident
- 5y ago
"Commuting is really easy. I'm seven minutes from the transit stations."
- Melissa F.
- Resident
- 5y ago
"There are great parks, and it's really clean in the neighborhood. You don't see trash thrown on the ground."
- Melissa F.
- Resident
- 5y ago
"It's a very safe area for children to play, and it's quiet."
- Sally L.
- Resident
- 5y ago
"There is a nearby dog park. As in most cities, dogs must be leashed and picked up after. Small dogs need to be aware of coyotes, foxes, and fischer cats."
- Sally L.
- Resident
- 5y ago
"The commute into Boston is a straight shot but can be tough due to traffic. A commute south isn't bad, as the entrance to Route 3 is not far."
- Sally L.
- Resident
- 5y ago
"It's a peninsula, so has great access to the water. It is quiet and neighbor-oriented. And the drive into Boston is generally quick."
- Sally L.
- Resident
- 5y ago
"The Squantum School goes through the 5th grade. Most of the students walk there, and kids are safe to ride bikes due to light traffic. There are basketball courts and a playground behind the school."
- Deena T.
- Resident
- 5y ago
"There are parks and beaches to get fresh air for both you and your dogs."
- Deena T.
- Resident
- 5y ago
"Parks, stores, beaches, and schools are the among the amenities you see around the neighborhood."
- Deena T.
- Resident
- 5y ago
"There are highly rated schools and also good day care facilities for the young ones."
- Dan N.
- 11y ago
"I used to live here and working here as a local agent"
LGBTQ Local Legal Protections
LGBTQ Local Legal Protections
Marie Deluca, Liberty Associates
The property listing data and information set forth herein were provided to MLS Property Information Network, Inc. from third party sources, including sellers, lessors and public records, and were compiled by MLS Property Information Network, Inc. The property listing data and information are for the personal, non commercial use of consumers having a good faith interest in purchasing or leasing listed properties of the type displayed to them and may not be used for any purpose other than to identify prospective properties which such consumers may have a good faith interest in purchasing or leasing. MLS Property Information Network, Inc. and its subscribers disclaim any and all representations and warranties as to the accuracy of the property listing data and information set forth herein.
The listing broker’s offer of compensation is made only to participants of the MLS where the listing is filed.
The listing broker’s offer of compensation is made only to participants of the MLS where the listing is filed.
