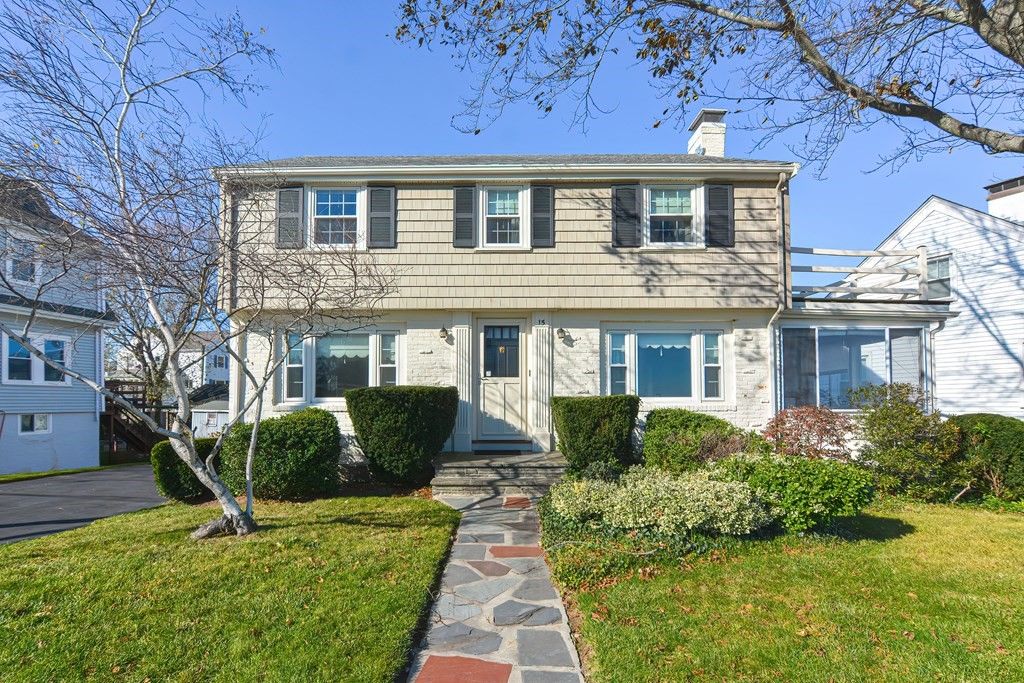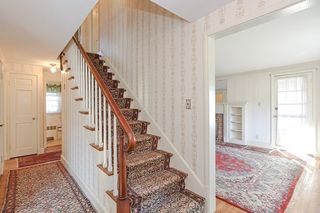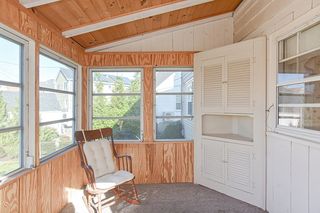


FOR SALE
15 Chickatabot Rd
Quincy, MA 02169
Adams Shore- 3 Beds
- 2 Baths
- 1,530 sqft
- 3 Beds
- 2 Baths
- 1,530 sqft
3 Beds
2 Baths
1,530 sqft
Local Information
© Google
-- mins to
Commute Destination
Description
BREATHTAKING WATER VIEWS! The opportunities are endless! Well-built home; highly sought-after Merrymount/Adams Shore neighborhood. Entry into home has welcoming foyer w/central staircase. Picture windows overlook Quincy Bay in dining room/living room bring in lovely natural sunlight. Hardwood floors and easy flow floor plan, leads you to a formal dining room crafted custom built-in cabinets, kitchen with solid wood cabinets/retro hardware, range/fridge, a backyard sunporch, half bath, formal living room w/ wood burning fireplace/built-in bookcases, and a sunroom you won't want to leave with views of Quincy Bay. Second floor offers 3 bedrooms (2 with walk in closets), full bath with tiled tub/shower. Master bed has walk out to deck with breathtaking water views. extra storage to walk up attic, well-groomed, landscaped yard offers a serene getaway. Unfinished basement has tool storage, craft bench, laundry area hook ups/utility sink, oil furnace, sump pump and newly installed oil tank.
Home Highlights
Parking
Open Parking
Outdoor
Porch, Deck
A/C
Heating only
HOA
None
Price/Sqft
$558
Listed
156 days ago
Home Details for 15 Chickatabot Rd
Interior Features |
|---|
Interior Details Basement: Full,Walk-Out Access,Interior Entry,Sump Pump,Concrete,UnfinishedNumber of Rooms: 6Types of Rooms: Master Bedroom, Bedroom 2, Bedroom 3, Bathroom 1, Bathroom 2, Dining Room, Kitchen, Living Room |
Beds & Baths Number of Bedrooms: 3Number of Bathrooms: 2Number of Bathrooms (full): 1Number of Bathrooms (half): 1Number of Bathrooms (main level): 1 |
Dimensions and Layout Living Area: 1530 Square Feet |
Appliances & Utilities Utilities: for Electric Range, for Electric Oven, for Electric Dryer, Washer HookupLaundry: Electric Dryer Hookup,Washer Hookup,Sink,In Basement |
Heating & Cooling Heating: Baseboard,Hot Water,OilNo CoolingAir Conditioning: NoneHas HeatingHeating Fuel: Baseboard |
Fireplace & Spa Number of Fireplaces: 2Fireplace: Living RoomHas a FireplaceNo Spa |
Gas & Electric Electric: Fuses |
Windows, Doors, Floors & Walls Window: Insulated Windows, Storm Window(s)Flooring: Vinyl, Hardwood |
Levels, Entrance, & Accessibility Floors: Vinyl, Hardwood |
View Has a ViewView: Scenic View(s) |
Exterior Features |
|---|
Exterior Home Features Roof: ShinglePatio / Porch: Porch - Enclosed, Screened, Deck - RoofFencing: FencedOther Structures: WorkshopExterior: Porch - Enclosed, Porch - Screened, Deck - Roof, Rain Gutters, Storage, Fenced YardFoundation: Concrete Perimeter |
Parking & Garage No GarageHas Open ParkingParking Spaces: 2Parking: Paved Drive,Off Street |
Frontage WaterfrontWaterfront: Waterfront, Beach Front, Ocean, Bay, Harbor, Dock/Mooring, Walk to, Access, Marina, Public, Bay, Harbor, 1/2 to 1 Mile To Beach, Beach Ownership(Public)Road Frontage: PublicResponsible for Road Maintenance: Public Maintained RoadRoad Surface Type: PavedOn Waterfront |
Water & Sewer Sewer: Public Sewer |
Days on Market |
|---|
Days on Market: 156 |
Property Information |
|---|
Year Built Year Built: 1949 |
Property Type / Style Property Type: ResidentialProperty Subtype: Single Family ResidenceArchitecture: Colonial |
Building Construction Materials: FrameNot Attached PropertyDoes Not Include Home Warranty |
Property Information Parcel Number: M:1097G B:4 L:4, 173884 |
Price & Status |
|---|
Price List Price: $853,700Price Per Sqft: $558 |
Active Status |
|---|
MLS Status: Active |
Location |
|---|
Direction & Address City: Quincy |
School Information Elementary School: MerrymountJr High / Middle School: Broad Meadow MsHigh School: Quincy Hs |
Agent Information |
|---|
Listing Agent Listing ID: 73179694 |
Building |
|---|
Building Area Building Area: 1530 Square Feet |
Community |
|---|
Community Features: Public Transportation, Shopping, Park, Walk/Jog Trails, Medical Facility, Laundromat, Highway Access, House of Worship, Marina, Private School, Public School, T-Station, University, SidewalksNot Senior Community |
HOA |
|---|
No HOA |
Lot Information |
|---|
Lot Area: 5529 sqft |
Offer |
|---|
Listing Terms: Lender Approval Required |
Compensation |
|---|
Buyer Agency Commission: 2Buyer Agency Commission Type: %Transaction Broker Commission: 0Transaction Broker Commission Type: % |
Notes The listing broker’s offer of compensation is made only to participants of the MLS where the listing is filed |
Miscellaneous |
|---|
BasementMls Number: 73179694Compensation Based On: Gross/Full Sale Price |
Additional Information |
|---|
Public TransportationShoppingParkWalk/Jog TrailsMedical FacilityLaundromatHighway AccessHouse of WorshipMarinaPrivate SchoolPublic SchoolT-StationUniversitySidewalks |
Last check for updates: about 17 hours ago
Listing courtesy of Charleen Guarnaccia-Albanese
Keller Williams Realty
Source: MLS PIN, MLS#73179694
Price History for 15 Chickatabot Rd
| Date | Price | Event | Source |
|---|---|---|---|
| 03/22/2024 | $853,700 | PriceChange | MLS PIN #73179694 |
| 11/11/2023 | $878,700 | Listed For Sale | MLS PIN #73179694 |
Similar Homes You May Like
Skip to last item
Skip to first item
New Listings near 15 Chickatabot Rd
Skip to last item
- Michelle Generous, Coldwell Banker Realty - Norwell - Hanover Regional Office
- Michael Molisse, William Raveis R.E. & Home Services
- Janice Bosworth-Dunphy, Coldwell Banker Realty - Milton
- Matt Colaneri, Coldwell Banker Realty - Boston
- See more homes for sale inQuincyTake a look
Skip to first item
Property Taxes and Assessment
| Year | 2023 |
|---|---|
| Tax | $6,422 |
| Assessment | $577,000 |
Home facts updated by county records
Comparable Sales for 15 Chickatabot Rd
Address | Distance | Property Type | Sold Price | Sold Date | Bed | Bath | Sqft |
|---|---|---|---|---|---|---|---|
0.12 | Single-Family Home | $860,000 | 03/15/24 | 3 | 2 | 1,758 | |
0.13 | Single-Family Home | $930,000 | 04/22/24 | 3 | 2 | 1,701 | |
0.16 | Single-Family Home | $780,000 | 05/25/23 | 3 | 2 | 1,856 | |
0.21 | Single-Family Home | $795,000 | 06/14/23 | 3 | 2 | 1,765 | |
0.13 | Single-Family Home | $580,000 | 05/22/23 | 2 | 2 | 1,470 | |
0.19 | Single-Family Home | $715,000 | 03/13/24 | 3 | 2 | 1,920 | |
0.20 | Single-Family Home | $760,000 | 04/09/24 | 2 | 2 | 1,636 | |
0.20 | Single-Family Home | $673,000 | 09/25/23 | 2 | 2 | 2,000 | |
0.39 | Single-Family Home | $800,000 | 10/27/23 | 4 | 2 | 1,780 | |
0.47 | Single-Family Home | $750,000 | 06/29/23 | 4 | 2 | 1,612 |
Neighborhood Overview
Neighborhood stats provided by third party data sources.
What Locals Say about Adams Shore
- Trulia User
- Visitor
- 2y ago
"Chinês community , no backyards, no recreation area, lot of Chinese restaurants and stores, trains station "
- Theoforever86
- Prev. Resident
- 5y ago
"The commute is okay. There is access to the mbta but the service isn't reliable in the evenings. If you want to get into the city, the mbta would be faster and cheaper. "
- Dmclaug25
- Resident
- 5y ago
"great neighbors and community feel. it is close to Boston for commuting. the beach association is great and hosts lots of great events and lots of kids things."
- laurainnis
- 10y ago
"Live 10 minutes from Boston, a few houses from a beach in a quiet seaside village with all a city has to offer. This quiet place is beautiful but many who have lived in Quincy for decades, don't even know about it. Enjoy the best of both worlds in Quincy's Adams Shore."
- Benjaminrporter
- 10y ago
"Beaches, playground, stores, library and it's like a tiny town..."
LGBTQ Local Legal Protections
LGBTQ Local Legal Protections
Charleen Guarnaccia-Albanese, Keller Williams Realty
The property listing data and information set forth herein were provided to MLS Property Information Network, Inc. from third party sources, including sellers, lessors and public records, and were compiled by MLS Property Information Network, Inc. The property listing data and information are for the personal, non commercial use of consumers having a good faith interest in purchasing or leasing listed properties of the type displayed to them and may not be used for any purpose other than to identify prospective properties which such consumers may have a good faith interest in purchasing or leasing. MLS Property Information Network, Inc. and its subscribers disclaim any and all representations and warranties as to the accuracy of the property listing data and information set forth herein.
The listing broker’s offer of compensation is made only to participants of the MLS where the listing is filed.
The listing broker’s offer of compensation is made only to participants of the MLS where the listing is filed.
15 Chickatabot Rd, Quincy, MA 02169 is a 3 bedroom, 2 bathroom, 1,530 sqft single-family home built in 1949. 15 Chickatabot Rd is located in Adams Shore, Quincy. This property is currently available for sale and was listed by MLS PIN on Nov 11, 2023. The MLS # for this home is MLS# 73179694.
