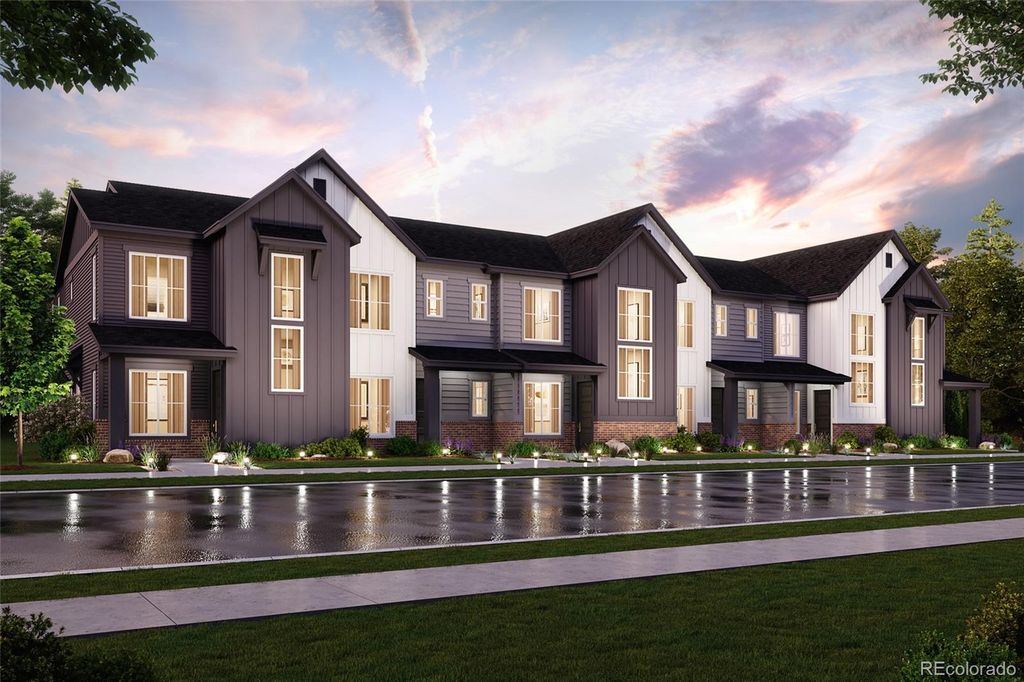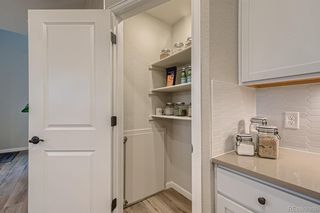


SOLDMAR 26, 2024
481 Millwall Circle
Castle Pines, CO 80108
- 3 Beds
- 3 Baths
- 1,369 sqft
- 3 Beds
- 3 Baths
- 1,369 sqft
3 Beds
3 Baths
1,369 sqft
Homes for Sale Near 481 Millwall Circle
Skip to last item
- LANDMARK RESIDENTIAL BROKERAGE
- LANDMARK RESIDENTIAL BROKERAGE
- LANDMARK RESIDENTIAL BROKERAGE, MLS#2345388
- LANDMARK RESIDENTIAL BROKERAGE
- LANDMARK RESIDENTIAL BROKERAGE
- LANDMARK RESIDENTIAL BROKERAGE
- See more homes for sale inCastle PinesTake a look
Skip to first item
Local Information
© Google
-- mins to
Commute Destination
Description
This property is no longer available to rent or to buy. This description is from March 27, 2024
BRAND NEW 2-STORY TOWNHOME in picturesque Skyline Ridge! QUICK CLOSE. Bathed in natural light, this bright CORNER townhome whispers comfort and elegance. The focal point kitchen and breakfast island showcase crisp, white cabinets accented by glossy quartz countertops. Relax on cool Colorado evenings near the cozy fireplace in the great room. Upstairs, enjoy a comfortable primary suite w/a large walk-in closet and a luxury 4-piece bath. Down the hall, you'll find two secondary bedrooms and yet another full bath. A generous laundry room is conveniently located upstairs. Community Park area nearby. Photos are not of this exact property. They are for representational purposes only. Please contact builder for specifics on this property. Don’t miss out on the new reduced pricing good through 2/29/2024. Prices and incentives are contingent upon buyer closing a loan with builders affiliated lender and are subject to change at any time.
Home Highlights
Parking
2 Car Garage
Outdoor
Porch
A/C
Heating & Cooling
HOA
$125/Monthly
Price/Sqft
$376/sqft
Listed
180+ days ago
Home Details for 481 Millwall Circle
Interior Features |
|---|
Interior Details Number of Rooms: 10Types of Rooms: Dining Room, Kitchen, Bedroom, Bathroom, Master Bathroom, Great Room, Master Bedroom |
Beds & Baths Number of Bedrooms: 3Number of Bathrooms: 3Number of Bathrooms (full): 2Number of Bathrooms (half): 1Number of Bathrooms (main level): 1 |
Dimensions and Layout Living Area: 1369 Square Feet |
Appliances & Utilities Appliances: Dishwasher, Disposal, Microwave, OvenDishwasherDisposalLaundry: In UnitMicrowave |
Heating & Cooling Heating: Forced Air,Natural GasHas CoolingAir Conditioning: Central AirHas HeatingHeating Fuel: Forced Air |
Fireplace & Spa Number of Fireplaces: 1Fireplace: Great RoomHas a Fireplace |
Windows, Doors, Floors & Walls Window: Double Pane WindowsCommon Walls: 2+ Common Walls |
Levels, Entrance, & Accessibility Stories: 2Levels: Two |
View No View |
Security Security: Carbon Monoxide Detector(s), Smart Locks, Smoke Detector(s) |
Exterior Features |
|---|
Exterior Home Features Roof: CompositionPatio / Porch: Front Porch |
Parking & Garage Number of Garage Spaces: 2Number of Covered Spaces: 2Has a GarageHas an Attached GarageParking Spaces: 2Parking: Garage Attached |
Water & Sewer Sewer: Public Sewer |
Finished Area Finished Area (above surface): 1369 Square Feet |
Property Information |
|---|
Year Built Year Built: 2023 |
Property Type / Style Property Type: ResidentialProperty Subtype: TownhouseStructure Type: TownhouseArchitecture: Townhouse |
Building Construction Materials: Frame, OtherIs a New ConstructionAttached To Another Structure |
Property Information Condition: New ConstructionNot Included in Sale: NoneParcel Number: R0617114 |
Price & Status |
|---|
Price List Price: $514,990Price Per Sqft: $376/sqft |
Status Change & Dates Off Market Date: Mon Mar 04 2024Possession Timing: Close Of Escrow |
Active Status |
|---|
MLS Status: Closed |
Media |
|---|
Location |
|---|
Direction & Address City: Castle PinesCommunity: The Townes At Skyline Ridge |
School Information Elementary School: Buffalo RidgeElementary School District: Douglas RE-1Jr High / Middle School: Rocky HeightsJr High / Middle School District: Douglas RE-1High School: Rock CanyonHigh School District: Douglas RE-1 |
Building |
|---|
Building Details Builder Model: 205- SonomaBuilder Name: Century Communities |
Building Area Building Area: 1369 Square Feet |
Community |
|---|
Not Senior Community |
HOA |
|---|
HOA Fee Includes: Recycling, TrashHOA Name: Service Plus Community ManagementHOA Phone: 720-571-1440Has an HOAHOA Fee: $125/Monthly |
Listing Info |
|---|
Special Conditions: Standard |
Offer |
|---|
Contingencies: None KnownListing Terms: Cash, Conventional, FHA, VA Loan |
Mobile R/V |
|---|
Mobile Home Park Mobile Home Units: Feet |
Compensation |
|---|
Buyer Agency Commission: 3Buyer Agency Commission Type: % |
Notes The listing broker’s offer of compensation is made only to participants of the MLS where the listing is filed |
Business |
|---|
Business Information Ownership: Builder |
Miscellaneous |
|---|
Mls Number: 7176915Attribution Contact: yan@elitemetro.com, 720-248-7653 |
Additional Information |
|---|
Mlg Can ViewMlg Can Use: IDX |
Last check for updates: about 16 hours ago
Listed by TEAM KAMINSKY/ DOELL, (720) 248-7653
LANDMARK RESIDENTIAL BROKERAGE
Bought with: Other MLS Non-REcolorado, NON MLS PARTICIPANT
Source: REcolorado, MLS#7176915

Price History for 481 Millwall Circle
| Date | Price | Event | Source |
|---|---|---|---|
| 03/26/2024 | $514,990 | Sold | REcolorado #7176915 |
| 03/05/2024 | $514,990 | Pending | REcolorado #7176915 |
| 02/27/2024 | $514,990 | PriceChange | REcolorado #7176915 |
| 02/06/2024 | $524,990 | PriceChange | REcolorado #7176915 |
| 01/26/2024 | $529,990 | PriceChange | REcolorado #7176915 |
| 08/10/2023 | $544,990 | PriceChange | REcolorado #7176915 |
| 07/18/2023 | $549,990 | Listed For Sale | REcolorado #7176915 |
Property Taxes and Assessment
| Year | 2023 |
|---|---|
| Tax | $1,951 |
| Assessment | $65,787 |
Home facts updated by county records
Comparable Sales for 481 Millwall Circle
Address | Distance | Property Type | Sold Price | Sold Date | Bed | Bath | Sqft |
|---|---|---|---|---|---|---|---|
0.01 | Townhouse | $494,990 | 10/02/23 | 3 | 3 | 1,368 | |
0.00 | Townhouse | $548,000 | 07/28/23 | 3 | 3 | 1,369 | |
0.02 | Townhouse | $524,990 | 03/28/24 | 3 | 3 | 1,369 | |
0.01 | Townhouse | $499,990 | 09/27/23 | 3 | 3 | 1,319 | |
0.03 | Townhouse | $505,000 | 07/27/23 | 3 | 3 | 1,368 | |
0.02 | Townhouse | $500,230 | 10/26/23 | 3 | 3 | 1,368 | |
0.03 | Townhouse | $500,060 | 10/27/23 | 3 | 3 | 1,368 | |
0.02 | Townhouse | $534,990 | 02/27/24 | 3 | 3 | 1,369 |
Assigned Schools
These are the assigned schools for 481 Millwall Circle.
- Buffalo Ridge Elementary School
- PK-5
- Public
- 459 Students
6/10GreatSchools RatingParent Rating AverageDream elementary school and then add a dream principal who makes every kid feel known and loved. This is a true community where learning is fun for all kids.Parent Review6mo ago - Rock Canyon High School
- 9-12
- Public
- 2366 Students
10/10GreatSchools RatingParent Rating AverageBad: The Teachers aren't very good in the grade book and always mess things up. The Bathrooms have been destroyed for 2 years now. They don't even attempt to clean them/fix stall doors. pretty gross. The Special Ed/IEP program is not that good. almost none of the teachers actually go by your accommodations and ignore them.Good: For the most part nice students. I didn't see any bullying myself. The teachers for the most part are good. They are more so good people than good teachers. Nice environment and easy to make friends. the food is pretty good, and they have a lot of options.Student Review11mo ago - Rocky Heights Middle School
- 6-8
- Public
- 1218 Students
8/10GreatSchools RatingParent Rating AverageThis middle school is incredible! Chris Cook, the principal, and his staff are some of the most dedicated, committed, professional, and engaging educators is Douglas County. As a former teacher myself, I am so impressed by what goes on at Rocky Heights Middle School. Our son who is in 7th grade absolutely loves this school. The offer gifted and advanced programming that absolutely meets our son's needs. We love RHMS and the Douglas Country School District... it's amazing and we couldn't be happier!Parent Review1y ago - Check out schools near 481 Millwall Circle.
Check with the applicable school district prior to making a decision based on these schools. Learn more.
What Locals Say about Castle Pines
- Azzybrown
- Visitor
- 5y ago
"my best friend and her family live here and it's really nice and SUPER quiet. everything is close by. but if its not in castle pines it is in castle rock or Parker."
- Vacation
- 9y ago
"Gated neighborhood in Douglas County, excellent schools, wonderful anytime of year, near shopping, Tech Center, medical care, etc. "
- Brian S.
- 10y ago
"My family has lived here for 24 years -- it is a great place to raise a family in a great suburban neighborhood."
- retsvek
- 11y ago
"Castle Pines (North) is a great place to live because it has what you need, is right smack in the middle of Highlands Ranch and Castle Rock, and has THE BEST schools in all of Douglas County."
- Hugh W.
- 12y ago
"This is a fantastic area for people who love the outdoors. The community is focused on retaining a natural forest like setting and it works –you will regularly see deer, elk, bobcats and other wildlife in the area. Enjoy world-class golf with two courses in the community and many more nearby. The commute is an easy one especially to the Tech Center – 20 minutes even in the winter. Castle Pines Village feels like the real Colorado we all live here for - it feels like you are in the mountains, but is really close to all stores & amenities. "
LGBTQ Local Legal Protections
LGBTQ Local Legal Protections

© 2023 REcolorado® All rights reserved. Certain information contained herein is derived from information which is the licensed property of, and copyrighted by, REcolorado®. Click here for more information
The listing broker’s offer of compensation is made only to participants of the MLS where the listing is filed.
The listing broker’s offer of compensation is made only to participants of the MLS where the listing is filed.
Homes for Rent Near 481 Millwall Circle
Skip to last item
Skip to first item
Off Market Homes Near 481 Millwall Circle
Skip to last item
- Keller Williams DTC, MLS#7649355
- LIV Sotheby's International Realty, MLS#2485927
- RE/MAX Alliance, MLS#3884723
- PRISTINE HOMES OF COLORADO LLC, MLS#4350454
- LANDMARK RESIDENTIAL BROKERAGE
- LANDMARK RESIDENTIAL BROKERAGE, MLS#4944991
- LANDMARK RESIDENTIAL BROKERAGE
- See more homes for sale inCastle PinesTake a look
Skip to first item
481 Millwall Circle, Castle Pines, CO 80108 is a 3 bedroom, 3 bathroom, 1,369 sqft townhouse built in 2023. This property is not currently available for sale. 481 Millwall Circle was last sold on Mar 26, 2024 for $514,990 (0% higher than the asking price of $514,990). The current Trulia Estimate for 481 Millwall Circle is $510,700.
