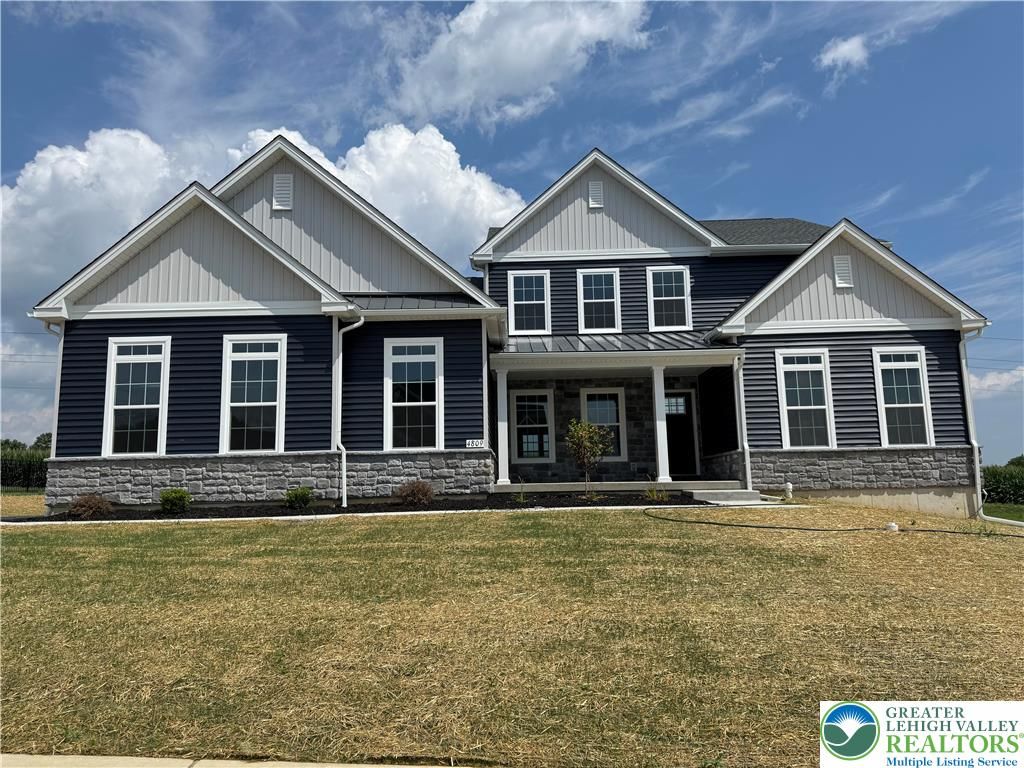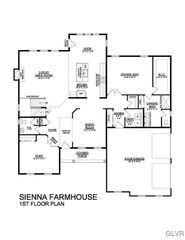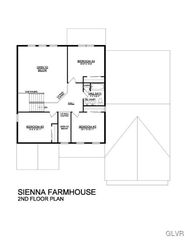4809 Farrcroft Dr #89
Forks Township, PA 18040
Chestnut Hill- 4 Beds
- 2.5 Baths
- 2,828 sqft (on 0.39 acres)
4 Beds
2.5 Baths
2,828 sqft
(on 0.39 acres)
Homes for Sale Near 4809 Farrcroft Dr #89
Local Information
© Google
-- mins to
Description
Live in luxury and style with the spacious Sienna, featuring an open-concept open living space that’s designed for entertaining. The Kitchen boasts generous countertop space and a spacious island. Dine in elegance in the formal Dining Room or cozy Nook. The 2-story Great Room features a relaxing fireplace, making it the perfect spot to unwind or host family and friends. The private Study, separated by double doors, provides a quiet place to work or learn from home when needed.
Step into the first-floor Owner's Suite, complete with a sitting area and a private bath retreat. On the second floor, there are three additional bedrooms and a shared hall bath for the family.
Step into the first-floor Owner's Suite, complete with a sitting area and a private bath retreat. On the second floor, there are three additional bedrooms and a shared hall bath for the family.
This property is off market, which means it's not currently listed for sale or rent on Trulia. This may be different from what's available on other websites or public sources. This description is from August 19, 2025
Home Highlights
Parking
2 Car Garage
Outdoor
Porch
A/C
Heating & Cooling
HOA
None
Price/Sqft
$300/sqft
Listed
70 days ago
Home Details for 4809 Farrcroft Dr #89
|
|---|
Interior Details Basement: FullNumber of Rooms: 10Types of Rooms: Master Bedroom, Bedroom, Master Bathroom, Breakfast Room Nook, Den, Dining Room, Family Room, Full Bath, Half Bath, Kitchen, Laundry, Other |
Beds & Baths Number of Bedrooms: 4Number of Bathrooms: 3Number of Bathrooms (full): 2Number of Bathrooms (half): 1 |
Dimensions and Layout Living Area: 2828 Square Feet |
Appliances & Utilities Utilities: Cable AvailableAppliances: Dishwasher, Disposal, Gas Oven, Gas Water Heater, MicrowaveDishwasherDisposalLaundry: Washer Hookup,Dryer Hookup,Main LevelMicrowave |
Heating & Cooling Heating: Forced Air,Gas,ZonedHas CoolingAir Conditioning: Central Air,ZonedHas HeatingHeating Fuel: Forced Air |
Fireplace & Spa Fireplace: Family RoomHas a Fireplace |
Gas & Electric Electric: 200+ Amp Service, Circuit Breakers |
Windows, Doors, Floors & Walls Window: ScreensFlooring: Carpet, Ceramic Tile, Luxury Vinyl, Luxury VinylPlank, Tile |
Levels, Entrance, & Accessibility Stories: 2Number of Stories: 2Floors: Carpet, Ceramic Tile, Luxury Vinyl, Luxury Vinyl Plank, Tile |
View Has a ViewView: Panoramic |
Security Security: Smoke Detector(s) |
|
|---|
Exterior Home Features Roof: Asphalt FiberglassPatio / Porch: Covered, PorchExterior: Porch |
Parking & Garage Number of Garage Spaces: 2Number of Covered Spaces: 2Has a GarageHas an Attached GarageParking Spaces: 2Parking: Attached,Garage,Garage Door Opener |
Frontage Road Frontage: Public RoadRoad Surface Type: PavedNot on Waterfront |
Water & Sewer Sewer: Public Sewer |
Finished Area Finished Area (above surface): 2828 Square Feet |
|
|---|
Year Built Year Built: 2025 |
Property Type / Style Property Type: ResidentialProperty Subtype: Single Family ResidenceArchitecture: Other |
Building Construction Materials: Other, Stone Veneer, Wood SidingIs a New ConstructionNot Attached Property |
Property Information Condition: New Construction |
|
|---|
Price List Price: $848,727Price Per Sqft: $300/sqft |
Status Change & Dates Off Market Date: Tue Aug 19 2025Possession Timing: Negotiable, Over 90 Days |
|
|---|
MLS Status: Closed |
|
|---|
Direction & Address City: Forks TwpCommunity: The Estates at Steeplechase North |
School Information Elementary School District: EastonJr High / Middle School District: EastonHigh School District: Easton |
|
|---|
Community Features: Curbs, SidewalksNot Senior Community |
|
|---|
Association for this Listing: Lehigh Valley MLS |
|
|---|
Lot Area: 0.39 acres |
|
|---|
Special Conditions: None |
|
|---|
Listing Terms: Cash, Conventional, FHA, VA Loan |
|
|---|
BasementMls Number: 754784Living Area Range Units: Square FeetAbove Grade Unfinished Area: 2828Above Grade Unfinished Area Units: Square FeetBelow Grade Unfinished Area Units: Square Feet |
|
|---|
CurbsSidewalks |
Last check for updates: about 19 hours ago
Listed by Nicolise Barr, (610) 691-6615
Tuskes Realty
Michael C. Tuskes, (610) 691-6615
Tuskes Realty
Bought with: Nicolise Barr, (610) 691-6615, Tuskes Realty
Co-Buyer's Agent: Michael C. Tuskes, (610) 691-6615, Tuskes Realty
Originating MLS: Lehigh Valley MLS
Source: GLVR, MLS#754784

Price History for 4809 Farrcroft Dr #89
| Date | Price | Event | Source |
|---|---|---|---|
| 08/19/2025 | $848,727 | Sold | GLVR #754784 |
| 04/01/2025 | $848,727 | Pending | GLVR #754784 |
| 09/25/2024 | $819,900 | PriceChange | GLVR #743469 |
| 08/14/2024 | $809,900 | Listed For Sale | GLVR #743469 |
| 07/16/2024 | $755,500 | ListingRemoved | GLVR #732567 |
| 02/05/2024 | $755,500 | Listed For Sale | GLVR #732567 |
Comparable Sales for 4809 Farrcroft Dr #89
Address | Distance | Property Type | Sold Price | Sold Date | Bed | Bath | Sqft |
|---|---|---|---|---|---|---|---|
0.00 | Single-Family Home | $804,958 | 12/22/24 | 4 | 2.5 | 2,828 | |
0.00 | Single-Family Home | $807,644 | 03/21/25 | 4 | 2.5 | 3,227 | |
0.00 | Single-Family Home | $799,900 | 04/04/25 | 3 | 2.5 | 2,443 | |
0.00 | Single-Family Home | $841,753 | 04/01/25 | 3 | 2.5 | 3,134 | |
0.00 | Single-Family Home | $828,996 | 03/19/25 | 3 | 3 | 3,134 | |
0.00 | Single-Family Home | $889,718 | 12/10/24 | 4 | 4 | 3,218 | |
0.00 | Single-Family Home | $783,767 | 03/14/25 | 4 | 4 | 3,193 | |
0.00 | Single-Family Home | $921,773 | 02/27/25 | 4 | 4 | 3,321 | |
0.00 | Single-Family Home | $723,742 | 07/03/25 | 4 | 3.5 | 3,176 |
Assigned Schools
These are the assigned schools for 4809 Farrcroft Dr #89.
Check with the applicable school district prior to making a decision based on these schools. Learn more.
What Locals Say about Chestnut Hill
At least 1 Trulia users voted on each feature.
- 100%There are sidewalks
- 100%They plan to stay for at least 5 years
- 100%There's holiday spirit
- 100%Yards are well-kept
- 100%There's wildlife
- 100%It's walkable to grocery stores
- 100%It's walkable to restaurants
- 100%Neighbors are friendly
- 100%Car is needed
- 100%People would walk alone at night
Learn more about our methodology.
LGBTQ Local Legal Protections
LGBTQ Local Legal Protections

IDX information is provided exclusively for personal, non-commercial use, and may not be used for any purpose other than to identify prospective properties consumers may be interested in purchasing.
Information is deemed reliable but not guaranteed.
Homes for Rent Near 4809 Farrcroft Dr #89
Off Market Homes Near 4809 Farrcroft Dr #89
4809 Farrcroft Dr #89, Forks Township, PA 18040 is a 4 bedroom, 3 bathroom, 2,828 sqft single-family home built in 2025. 4809 Farrcroft Dr #89 is located in Chestnut Hill, Forks Township. This property is not currently available for sale. 4809 Farrcroft Dr #89 was last sold on Aug 19, 2025 for $848,727 (0% higher than the asking price of $848,727). The current Trulia Estimate for 4809 Farrcroft Dr #89 is $849,000.



