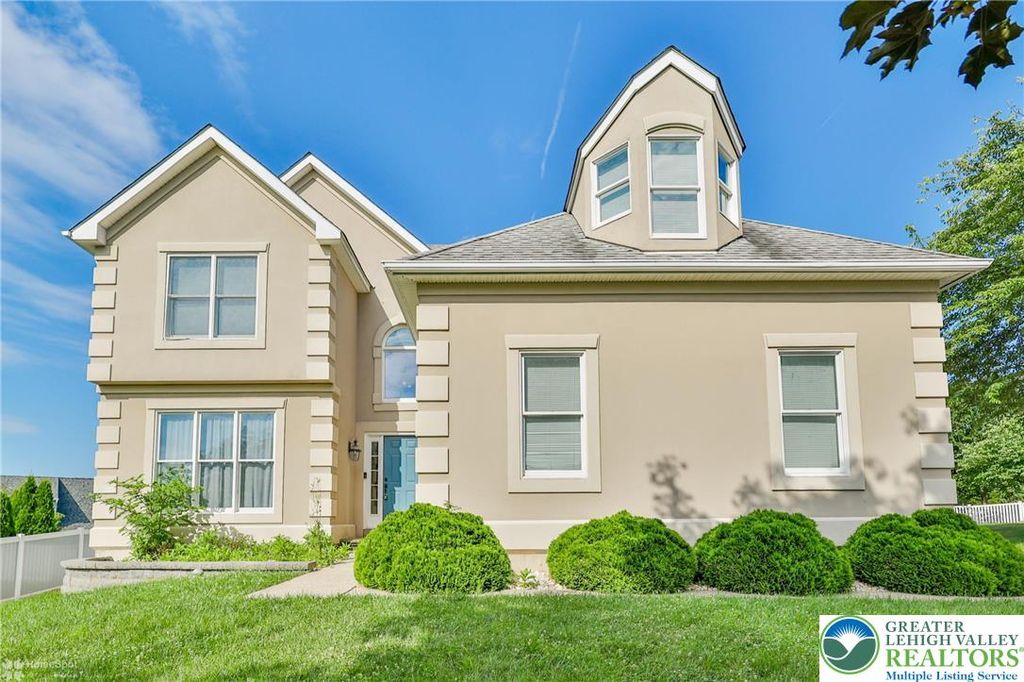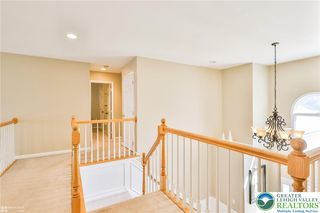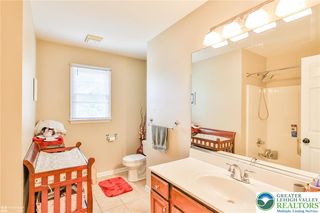1902 Grouse Ct
Easton, PA 18040
Chestnut Hill- 5 Beds
- 3.5 Baths
- 4,197 sqft (on 0.32 acres)
$613,000
Last Sold: Sep 29, 2025
2% below list $625K
$146/sqft
Est. Refi. Payment $3,808/mo*
$613,000
Last Sold: Sep 29, 2025
2% below list $625K
$146/sqft
Est. Refi. Payment $3,808/mo*
5 Beds
3.5 Baths
4,197 sqft
(on 0.32 acres)
Homes for Sale Near 1902 Grouse Ct
Local Information
© Google
-- mins to
Description
Welcome to 1902 Grouse Court, a beautifully maintained Colonial home nestled on a quiet cul-de-sac in the sought-after Ramblewood neighborhood of Forks Township. This spacious 5-bedroom, 3.5-bath residence offers over 4,100 sq ft of total finished living space, including a partially finished basement with a large recreation room.Step inside to find a sun-filled layout featuring a first-floor primary suite, vaulted ceilings, a cozy gas fireplace, and a gourmet eat-in kitchen with peninsula and modern appliances. The home also includes a formal dining room, home office/den, and convenient first-floor laundry. Enjoy outdoor living with a fenced-in yard, paver patio, and low-traffic surroundings—perfect for relaxing or entertaining. Additional highlights include central AC, an attached 2-car garage, and close proximity to schools, parks, and shopping.Located in the Easton Area School District, this property blends style, space, and convenience. Don’t miss this exceptional opportunity!
This property is off market, which means it's not currently listed for sale or rent on Trulia. This may be different from what's available on other websites or public sources. This description is from September 30, 2025
Home Highlights
Parking
2 Car Garage
Outdoor
Patio
A/C
Heating & Cooling
HOA
None
Price/Sqft
$146/sqft
Listed
78 days ago
Home Details for 1902 Grouse Ct
|
|---|
Interior Details Basement: Full,Partially FinishedNumber of Rooms: 9Types of Rooms: Master Bedroom, Bedroom, Master Bathroom, Den, Dining Room, Full Bath, Half Bath, Kitchen, Laundry, Recreation |
Beds & Baths Number of Bedrooms: 5Number of Bathrooms: 4Number of Bathrooms (full): 3Number of Bathrooms (half): 1 |
Dimensions and Layout Living Area: 4197 Square Feet |
Appliances & Utilities Appliances: Dishwasher, Gas Oven, Gas Range, Gas Water Heater, Microwave, Refrigerator, WasherDishwasherLaundry: Main LevelMicrowaveRefrigeratorWasher |
Heating & Cooling Heating: Forced Air,GasHas CoolingAir Conditioning: Central AirHas HeatingHeating Fuel: Forced Air |
Fireplace & Spa Fireplace: Gas Log, Living RoomHas a Fireplace |
Gas & Electric Electric: 200+ Amp Service, Circuit Breakers |
Windows, Doors, Floors & Walls Flooring: Carpet, Hardwood, Tile |
Levels, Entrance, & Accessibility Stories: 2Number of Stories: 2Floors: Carpet, Hardwood, Tile |
|
|---|
Exterior Home Features Roof: Asphalt FiberglassPatio / Porch: PatioFencing: Yard FencedExterior: Fence, Patio |
Parking & Garage Number of Garage Spaces: 2Number of Covered Spaces: 2Has a GarageHas an Attached GarageHas Open ParkingParking Spaces: 2Parking: Attached,Garage,Off Street,On Street |
Frontage Not on Waterfront |
Water & Sewer Sewer: Public Sewer |
Finished Area Finished Area (above surface): 2997 Square FeetFinished Area (below surface): 1200 Square Feet |
|
|---|
Cumulative Days on Market: 41 |
|
|---|
Year Built Year Built: 1996 |
Property Type / Style Property Type: ResidentialProperty Subtype: Single Family ResidenceArchitecture: Colonial |
Building Construction Materials: StuccoNot Attached Property |
Property Information Parcel Number: K9 16 66 0311 |
|
|---|
Price List Price: $625,000Price Per Sqft: $146/sqft |
Status Change & Dates Off Market Date: Mon Sep 29 2025Possession Timing: Negotiable |
|
|---|
MLS Status: Closed |
|
|---|
Direction & Address City: Forks TwpCommunity: Ramblewood |
School Information Elementary School District: EastonJr High / Middle School District: EastonHigh School District: Easton |
|
|---|
Community Features: SidewalksNot Senior Community |
|
|---|
Association for this Listing: Lehigh Valley MLS |
|
|---|
Lot Area: 0.32 acres |
|
|---|
Special Conditions: None |
|
|---|
Listing Terms: Cash, Conventional |
|
|---|
BasementMls Number: 761258Living Area Range Units: Square FeetAbove Grade Unfinished Area: 2997Above Grade Unfinished Area Units: Square FeetBelow Grade Unfinished Area Units: Square FeetUniversal Property Id: US-42095-N-K9 16 66 0311-R-N |
|
|---|
Sidewalks |
Last check for updates: about 11 hours ago
Listed by Rudy Amelio Jr., (610) 437-5501
Rudy Amelio Real Estate
Jennifer R. Hart, (484) 767-3337
Rudy Amelio Real Estate
Bought with: Zack Nebbaki, (484) 707-8440, EXP Realty LLC
Originating MLS: Lehigh Valley MLS
Source: GLVR, MLS#761258

Price History for 1902 Grouse Ct
| Date | Price | Event | Source |
|---|---|---|---|
| 09/29/2025 | $613,000 | Sold | GLVR #761258 |
| 08/28/2025 | $625,000 | Pending | GLVR #761258 |
| 08/22/2025 | $625,000 | PriceChange | GLVR #761258 |
| 08/06/2025 | $650,000 | PriceChange | GLVR #761258 |
| 07/18/2025 | $665,000 | Listed For Sale | GLVR #761258 |
| 07/13/2018 | $389,500 | Sold | GLVR #580697 |
| 05/22/2018 | $385,000 | Listed For Sale | Agent Provided |
| 06/18/2008 | $415,000 | Sold | N/A |
| 11/28/2007 | $351,000 | Sold | N/A |
Property Taxes and Assessment
| Year | 2025 |
|---|---|
| Tax | $10,065 |
| Assessment | $225,800 |
Home facts updated by county records
Comparable Sales for 1902 Grouse Ct
Address | Distance | Property Type | Sold Price | Sold Date | Bed | Bath | Sqft |
|---|---|---|---|---|---|---|---|
0.18 | Single-Family Home | $572,500 | 03/14/25 | 4 | 2.5 | 2,420 | |
0.33 | Single-Family Home | $625,000 | 01/17/25 | 4 | 3.5 | 3,669 | |
0.24 | Single-Family Home | $535,000 | 05/15/25 | 4 | 2.5 | 3,275 | |
0.19 | Single-Family Home | $580,000 | 05/15/25 | 3 | 2.5 | 3,186 | |
0.17 | Single-Family Home | $515,000 | 07/21/25 | 4 | 2.5 | 2,872 | |
0.33 | Single-Family Home | $538,000 | 05/08/25 | 4 | 2.5 | 3,819 | |
0.47 | Single-Family Home | $595,000 | 08/29/25 | 5 | 2.5 | 3,431 | |
0.15 | Single-Family Home | $575,000 | 05/12/25 | 4 | 2.5 | 2,440 | |
0.40 | Single-Family Home | $612,000 | 09/02/25 | 4 | 2.5 | 2,792 |
Assigned Schools
These are the assigned schools for 1902 Grouse Ct.
Check with the applicable school district prior to making a decision based on these schools. Learn more.
What Locals Say about Chestnut Hill
At least 1 Trulia users voted on each feature.
- 100%It's dog friendly
- 100%Car is needed
- 100%People would walk alone at night
- 100%Kids play outside
- 100%Neighbors are friendly
- 100%They plan to stay for at least 5 years
- 100%There's holiday spirit
- 100%Yards are well-kept
- 100%It's quiet
- 100%There's wildlife
- 100%It's walkable to grocery stores
- 100%It's walkable to restaurants
- 50%Parking is easy
- 33%There are sidewalks
Learn more about our methodology.
LGBTQ Local Legal Protections
LGBTQ Local Legal Protections

IDX information is provided exclusively for personal, non-commercial use, and may not be used for any purpose other than to identify prospective properties consumers may be interested in purchasing.
Information is deemed reliable but not guaranteed.
Homes for Rent Near 1902 Grouse Ct
Off Market Homes Near 1902 Grouse Ct
1902 Grouse Ct, Easton, PA 18040 is a 5 bedroom, 4 bathroom, 4,197 sqft single-family home built in 1996. 1902 Grouse Ct is located in Chestnut Hill, Easton. This property is not currently available for sale. 1902 Grouse Ct was last sold on Sep 29, 2025 for $613,000 (2% lower than the asking price of $625,000). The current Trulia Estimate for 1902 Grouse Ct is $614,000.



