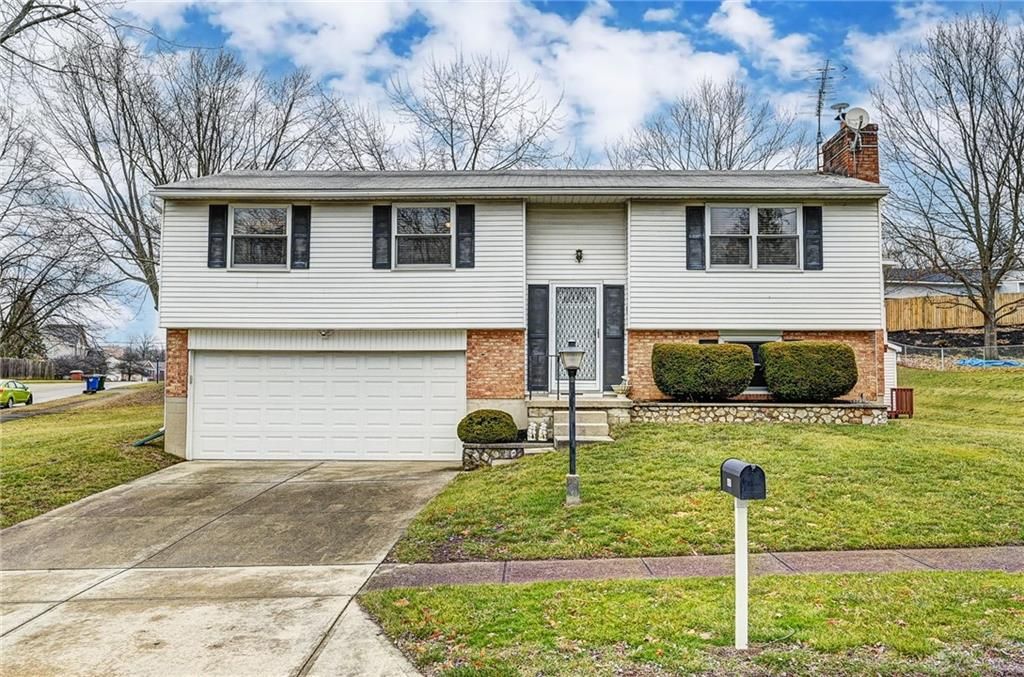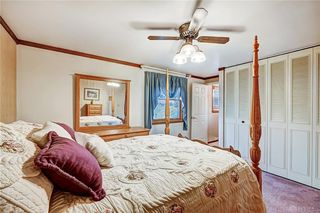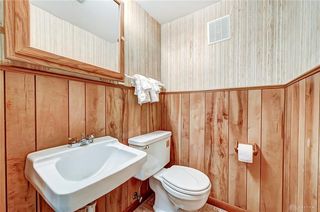


SOLDAPR 1, 2024
4801 Whitewood Ct
Dayton, OH 45424
Forest Ridge-Quail Hollow- 3 Beds
- 3 Baths
- 2,197 sqft (on 0.36 acres)
- 3 Beds
- 3 Baths
- 2,197 sqft (on 0.36 acres)
$232,000
Last Sold: Apr 1, 2024
4% below list $242K
$106/sqft
Est. Refi. Payment $1,621/mo*
$232,000
Last Sold: Apr 1, 2024
4% below list $242K
$106/sqft
Est. Refi. Payment $1,621/mo*
3 Beds
3 Baths
2,197 sqft
(on 0.36 acres)
Homes for Sale Near 4801 Whitewood Ct
Skip to last item
Skip to first item
Local Information
© Google
-- mins to
Commute Destination
Description
This property is no longer available to rent or to buy. This description is from March 26, 2024
Feast your eyes on this charming and lovingly maintained Bi-Level on a corner lot on a cul-de-sac in the desirable Forest Ridge subdivision. As you enter and go upstairs find the large living room and dining room space, kitchen opens to dining room with breakfast bar. Kitchen provides great storage including pantry cabinet. Off the dining room find additional flexible living space with plenty of natural light including a skylight. Access the second story covered deck to relax and enjoy morning coffee. You can also access the back stairs to your backyard from this room. The main level offers 3 bedrooms including primary bedroom suite with walk-in shower. Plenty of closet space. Hallway bathroom includes linen closet and an additional linen closet is found in the hallway. Once downstairs you will see the utility room and half bathroom conveniently located near the garage entrance. Large lower level family room with fireplace provides lots of possibility. Coat closet offers extra storage as it extends under the stairs. Enjoy relaxing or entertaining in the large backyard with beautiful gazebo, covered porch with porch swing, and lovely landscaping including pond. Storage shed with electric and sub panel also has extended deck in front. 2 Car oversized garage creates space for workshop or hobbies. Agent related to Seller.
Home Highlights
Parking
2 Car Garage
Outdoor
Porch, Patio
A/C
Heating & Cooling
HOA
$34/Monthly
Price/Sqft
$106/sqft
Listed
65 days ago
Home Details for 4801 Whitewood Ct
Interior Features |
|---|
Interior Details Basement: Finished,FullNumber of Rooms: 9Types of Rooms: Kitchen |
Beds & Baths Number of Bedrooms: 3Number of Bathrooms: 3Number of Bathrooms (full): 2Number of Bathrooms (half): 1 |
Dimensions and Layout Living Area: 2197 Square Feet |
Appliances & Utilities Utilities: Natural Gas ConnectedAppliances: Dishwasher, Microwave, Range, RefrigeratorDishwasherMicrowaveRefrigerator |
Heating & Cooling Heating: Forced Air,Natural GasHas CoolingAir Conditioning: Central AirHas HeatingHeating Fuel: Forced Air |
Fireplace & Spa No Fireplace |
Windows, Doors, Floors & Walls Window: Skylight(s) |
Levels, Entrance, & Accessibility Levels: Multi/Split |
Exterior Features |
|---|
Exterior Home Features Patio / Porch: Patio, PorchOther Structures: Shed(s) |
Parking & Garage Number of Garage Spaces: 2Number of Covered Spaces: 2No CarportHas a GarageHas an Attached GarageParking Spaces: 2Parking: 2 Car,Attached,Garage Door Opener |
Water & Sewer Sewer: Sanitary Sewer |
Property Information |
|---|
Year Built Year Built: 1975 |
Property Type / Style Property Type: ResidentialProperty Subtype: Single Family Residence |
Building Construction Materials: Aluminum Siding, Brick, Vinyl SidingNot a New Construction |
Property Information Parcel Number: R722173210027 |
Price & Status |
|---|
Price List Price: $242,000Price Per Sqft: $106/sqft |
Active Status |
|---|
MLS Status: Sold |
Media |
|---|
Location |
|---|
Direction & Address City: DaytonCommunity: Forest Rdg 05 Sec 05 |
School Information Elementary School District: Mad RiverJr High / Middle School District: Mad RiverHigh School District: Mad River |
Building |
|---|
Building Area Building Area: 2197 Square Feet |
HOA |
|---|
Has an HOAHOA Fee: $406/Annually |
Lot Information |
|---|
Lot Area: 0.36 Acres |
Listing Info |
|---|
Special Conditions: Standard |
Miscellaneous |
|---|
BasementMls Number: 904204 |
Last check for updates: about 21 hours ago
Listed by Keli Sargent
BHHS Professional Realty
Jennifer Crosby
BHHS Professional Realty
Bought with: Cayla Forest, Keller Williams Community Part
Source: DABR MLS, MLS#904204
Price History for 4801 Whitewood Ct
| Date | Price | Event | Source |
|---|---|---|---|
| 04/01/2024 | $232,000 | Sold | N/A |
| 02/26/2024 | $242,000 | Pending | DABR MLS #904204 |
| 02/22/2024 | $242,000 | Listed For Sale | DABR MLS #904204 |
Property Taxes and Assessment
| Year | 2022 |
|---|---|
| Tax | $2,771 |
| Assessment | $146,340 |
Home facts updated by county records
Comparable Sales for 4801 Whitewood Ct
Address | Distance | Property Type | Sold Price | Sold Date | Bed | Bath | Sqft |
|---|---|---|---|---|---|---|---|
0.03 | Single-Family Home | $275,000 | 11/28/23 | 4 | 3 | 2,464 | |
0.08 | Single-Family Home | $249,900 | 03/05/24 | 3 | 3 | 2,076 | |
0.10 | Single-Family Home | $185,500 | 02/22/24 | 3 | 3 | 1,737 | |
0.23 | Single-Family Home | $234,000 | 09/12/23 | 3 | 2 | 1,815 | |
0.11 | Single-Family Home | $336,000 | 10/19/23 | 4 | 4 | 2,464 | |
0.17 | Single-Family Home | $325,000 | 07/26/23 | 4 | 3 | 2,587 | |
0.12 | Single-Family Home | $281,000 | 08/30/23 | 4 | 3 | 1,792 | |
0.22 | Single-Family Home | $225,000 | 06/29/23 | 3 | 2 | 1,520 |
Assigned Schools
These are the assigned schools for 4801 Whitewood Ct.
- Brantwood Elementary School
- K-4
- Public
- 386 Students
5/10GreatSchools RatingParent Rating AverageI'm getting tired of you guys not giving my granddaughter the encouragement and positive attitude for herself at schoolParent Review1y ago - Spinning Hills Middle School (5-6)
- 4-6
- Public
- 534 Students
5/10GreatSchools RatingParent Rating AverageThey have a serious bullying problem that they don't deal with. They say they have Zero Tolerance Bullying, but they only intervene when there is a fight.Parent Review1y ago - Mad River Middle School
- 7-8
- Public
- 569 Students
5/10GreatSchools RatingParent Rating AverageI’m thankful for Mad River Middle School.Parent Review4mo ago - Stebbins High School
- 9-12
- Public
- 1107 Students
4/10GreatSchools RatingParent Rating AverageNo reviews available for this school. - Check out schools near 4801 Whitewood Ct.
Check with the applicable school district prior to making a decision based on these schools. Learn more.
Neighborhood Overview
Neighborhood stats provided by third party data sources.
What Locals Say about Forest Ridge-Quail Hollow
- Trulia User
- Prev. Resident
- 1y ago
"The Halloween parade, tick or treating and Christmas lights are great. This neighborhood is a great place for families to live."
LGBTQ Local Legal Protections
LGBTQ Local Legal Protections
IDX information is provided exclusively for personal, non-commercial use, and may not be used for any purpose other than to identify prospective properties consumers may be interested in purchasing.
Copyright Dayton Area Board of Realtors. All rights reserved. Information is deemed reliable but not guaranteed.
Homes for Rent Near 4801 Whitewood Ct
Skip to last item
Skip to first item
Off Market Homes Near 4801 Whitewood Ct
Skip to last item
Skip to first item
4801 Whitewood Ct, Dayton, OH 45424 is a 3 bedroom, 3 bathroom, 2,197 sqft single-family home built in 1975. 4801 Whitewood Ct is located in Forest Ridge-Quail Hollow, Dayton. This property is not currently available for sale. 4801 Whitewood Ct was last sold on Apr 1, 2024 for $232,000 (4% lower than the asking price of $242,000). The current Trulia Estimate for 4801 Whitewood Ct is $233,600.
