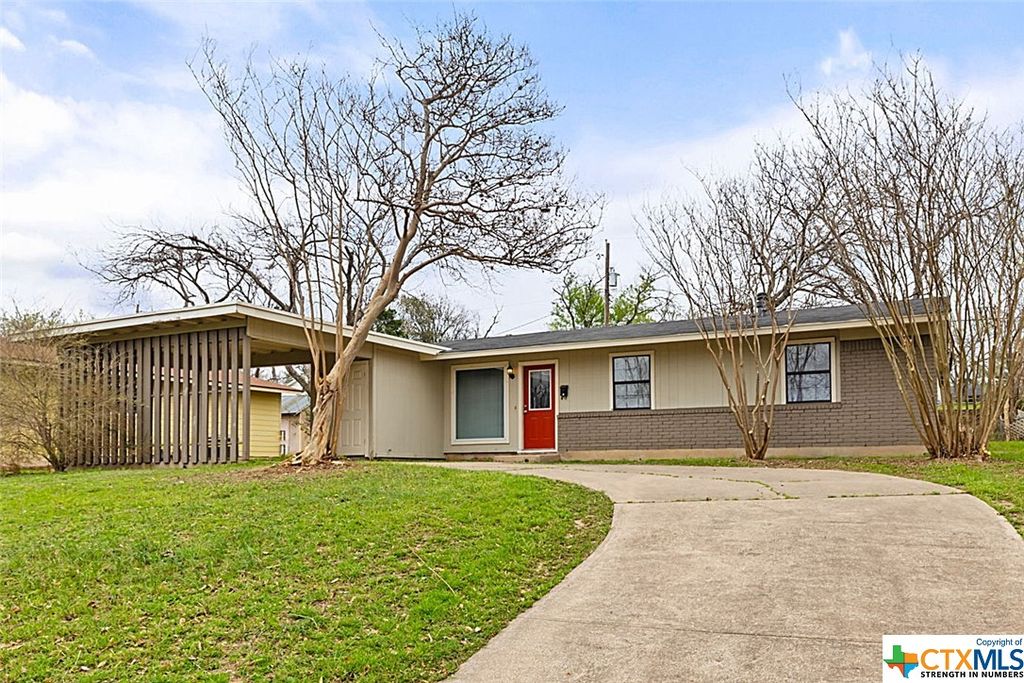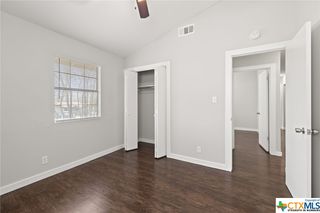


SOLDAPR 2, 2024
4801 Broadhill Dr
Austin, TX 78723
Pecan Springs-Springdale- 3 Beds
- 2 Baths
- 1,056 sqft
- 3 Beds
- 2 Baths
- 1,056 sqft
3 Beds
2 Baths
1,056 sqft
Homes for Sale Near 4801 Broadhill Dr
Skip to last item
- Berkshire Hathaway TX Realty, Active
- See more homes for sale inAustinTake a look
Skip to first item
Local Information
© Google
-- mins to
Commute Destination
Description
This property is no longer available to rent or to buy. This description is from April 03, 2024
Great opportunity in East Austin’s established Springdale Hills! This tastefully updated 3-bed / 1.5-bath home features all hard flooring, shed-style raised ceilings, additional storage, attached carport and extended driveway for plenty of off-street parking. The freshly-painted interior welcomes plenty of natural light and you’ll love the inviting Kitchen with its granite countertops, subway tile backsplash and stainless appliances. The large front and rear yards await your creative ideas and are perfect gardening, entertaining or just relaxing. No HOA! Conveniently located with quick access to IH35/US183/TX130 for a short trip to downtown, Mueller, UT, Lake LBJ, AIBA, Tesla. Welcome Home!
Home Highlights
Parking
1 Carport Spaces
Outdoor
Patio
A/C
Heating & Cooling
HOA
None
Price/Sqft
$379/sqft
Listed
52 days ago
Home Details for 4801 Broadhill Dr
Active Status |
|---|
MLS Status: Closed |
Interior Features |
|---|
Interior Details Number of Rooms: 7Types of Rooms: Bathroom, Living Room, Kitchen, Master Bedroom, Bedroom 2, Bedroom 3 |
Beds & Baths Number of Bedrooms: 3Number of Bathrooms: 2Number of Bathrooms (full): 1Number of Bathrooms (half): 1 |
Dimensions and Layout Living Area: 1056 Square Feet |
Appliances & Utilities Utilities: Above Ground Utilities, Electricity Available, Natural Gas Available, Underground Utilities, Water AvailableAppliances: Dishwasher, Disposal, Gas Range, Plumbed For Ice Maker, Some Gas Appliances, Microwave, RangeDishwasherDisposalLaundry: Washer Hookup,Electric Dryer Hookup,Gas Dryer Hookup,Laundry Closet,In Kitchen,Main LevelMicrowave |
Heating & Cooling Heating: Central,Natural GasHas CoolingAir Conditioning: Central Air,1 UnitHas HeatingHeating Fuel: Central |
Fireplace & Spa Fireplace: NoneSpa: NoneNo FireplaceNo Spa |
Gas & Electric Has Electric on Property |
Windows, Doors, Floors & Walls Window: Window TreatmentsFlooring: Ceramic Tile, Laminate |
Levels, Entrance, & Accessibility Stories: 1Levels: OneAccessibility: NoneFloors: Ceramic Tile, Laminate |
View No ViewView: None |
Exterior Features |
|---|
Exterior Home Features Roof: Composition ShinglePatio / Porch: PatioFencing: Back Yard, Chain LinkExterior: PatioFoundation: Slab |
Parking & Garage Number of Carport Spaces: 1Number of Covered Spaces: 1Has a CarportNo GarageParking Spaces: 1Parking: Attached Carport |
Pool Pool: None |
Frontage Road Frontage: City StreetRoad Surface Type: PavedNot on Waterfront |
Water & Sewer Sewer: Not Connected (nearby), Public SewerWater Body: None |
Farm & Range Not Allowed to Raise Horses |
Property Information |
|---|
Year Built Year Built: 1970 |
Property Type / Style Property Type: ResidentialProperty Subtype: Single Family ResidenceArchitecture: Traditional |
Building Construction Materials: Brick, Frame, Vertical Siding |
Property Information Condition: ResaleParcel Number: 207876 |
Price & Status |
|---|
Price List Price: $399,900Price Per Sqft: $379/sqft |
Status Change & Dates Off Market Date: Fri Mar 22 2024Possession Timing: Closing & Funding, Closing |
Media |
|---|
Location |
|---|
Direction & Address City: AustinCommunity: Springdale Hills Sec 04 |
School Information Elementary School: Pecan Springs Elementary SchoolElementary School District: Austin ISDJr High / Middle School: Martin Middle SchoolJr High / Middle School District: Austin ISDHigh School: Northeast Early CollegeHigh School District: Austin ISD |
Building |
|---|
Building Details Builder Name: Best Built |
Community |
|---|
Community Features: None, Curbs, Sidewalks |
HOA |
|---|
Association for this Listing: Williamson County Association of REALTORSNo HOA |
Lot Information |
|---|
Lot Area: 8703.288 sqft |
Offer |
|---|
Listing Agreement Type: Exclusive Right To SellListing Terms: Cash, Conventional |
Compensation |
|---|
Buyer Agency Commission: 3.00Buyer Agency Commission Type: % |
Notes The listing broker’s offer of compensation is made only to participants of the MLS where the listing is filed |
Miscellaneous |
|---|
Mls Number: 536354Living Area Range Units: Square FeetAttribution Contact: 512-310-8313 |
Additional Information |
|---|
NoneCurbsSidewalks |
Last check for updates: 1 day ago
Listed by James A. Hardin, (512) 310-8313
Hecht Real Estate Group
Bought with: NON-MEMBER AGENT, 122-2333 x3, Non Member Office
Originating MLS: Williamson County Association of REALTORS
Source: Central Texas MLS, MLS#536354

Price History for 4801 Broadhill Dr
| Date | Price | Event | Source |
|---|---|---|---|
| 04/02/2024 | -- | Sold | Central Texas MLS #536354 |
| 03/22/2024 | $399,900 | Pending | SABOR #1757704 |
| 03/16/2024 | $399,900 | Contingent | SABOR #1757704 |
| 03/09/2024 | $399,900 | Listed For Sale | Unlock MLS #8236629 |
Property Taxes and Assessment
| Year | 2023 |
|---|---|
| Tax | $7,999 |
| Assessment | $442,121 |
Home facts updated by county records
Assigned Schools
These are the assigned schools for 4801 Broadhill Dr.
- Martin Middle School
- 6-8
- Public
- 500 Students
2/10GreatSchools RatingParent Rating AverageI subbed here today and it was the worst experience I’ve ever had in my 2 years subbing all over the city. A fight broke out in the hall, a student set something on fire, and multiple students just left. When I called the office to report that students were leaving, I got the voicemail, and no one ever called back, so they were just gone. The students have absolutely no respect for their peers or teachers. I had things thrown at me, was called a slur, and multiple students yelled at me. I’ve had my fair share of bad sub days, but this absolutely takes the cake. The school culture here is the worst I’ve ever seen. Even the office staff were short with me when I asked them questions about procedures in the morning.Other Review2y ago - Pecan Springs Elementary School
- PK-5
- Public
- 266 Students
2/10GreatSchools RatingParent Rating AverageIm trying to transfer my son from this school ASAPParent Review4y ago - Northeast Early College High School
- 9-12
- Public
- 1087 Students
2/10GreatSchools RatingParent Rating AverageThis is a great school. I love that it is small enough for the teachers and administrators to keep there eyes on everyone.Other Review6y ago - Check out schools near 4801 Broadhill Dr.
Check with the applicable school district prior to making a decision based on these schools. Learn more.
Neighborhood Overview
Neighborhood stats provided by third party data sources.
What Locals Say about Pecan Springs-Springdale
- Trulia User
- Resident
- 2y ago
"people walking dogs at all times of the day everyone is friendly and are generally respectful of each other and their boundaries when walking... that's all I have to say but I need to hit the character minimum"
- Mariosgirlever
- Resident
- 5y ago
"It’s a great place to live it’s very friendly you are also allowed to have pets plus their is a trail to walk"
- Kjam7360
- Resident
- 5y ago
"I have lived here over 45 years and love it’ people are nice and respectful. No trouble in the neighborhood."
- Molly K.
- Resident
- 5y ago
"This area has really friendly people who look out for one another. The area is changing so you will likely experience a few neighbors moving in and out over the years. It’s a solid investment to buy here considering it is pretty central, especially as Austin grows and expands. "
- calculon
- 10y ago
"The neighborhood is safe but the schools are not good. It's a very short walk to a major bus hub, and on a route that takes you by the county hospital, which is great for getting around town when you are without a car. There's some section 8 housing in the neighborhood, but there's no violent crime in the 15 years I've lived in the neighborhood and it's slowly revitalizing. It's a fast 10 minute drive to downtown Austin, and the last affordable neighborhood in the city. I like that there are retirees who've lived in their homes since they were built in the early 60s, and there's a community "neighborhood" feel."
LGBTQ Local Legal Protections
LGBTQ Local Legal Protections

Listing and property data is from an Internet Data Exchange (IDX) provided by the Central Texas MLS.
Some properties which appear for sale on the website may no longer be available because they are for instance, under contract, sold or are no longer being offered for sale.
IDX information is provided exclusively for personal, non-commercial use, and may not be used for any purpose other than to identify prospective properties consumers may be interested in purchasing.
Information is deemed reliable but not guaranteed.
Copyright 2024 Central Texas MLS, All Rights Reserved.
The listing broker’s offer of compensation is made only to participants of the MLS where the listing is filed.
The listing broker’s offer of compensation is made only to participants of the MLS where the listing is filed.
Homes for Rent Near 4801 Broadhill Dr
Skip to last item
Skip to first item
Off Market Homes Near 4801 Broadhill Dr
Skip to last item
Skip to first item
4801 Broadhill Dr, Austin, TX 78723 is a 3 bedroom, 2 bathroom, 1,056 sqft single-family home built in 1970. 4801 Broadhill Dr is located in Pecan Springs-Springdale, Austin. This property is not currently available for sale. 4801 Broadhill Dr was last sold on Apr 2, 2024 for $399,900 (0% higher than the asking price of $399,900). The current Trulia Estimate for 4801 Broadhill Dr is $399,900.
