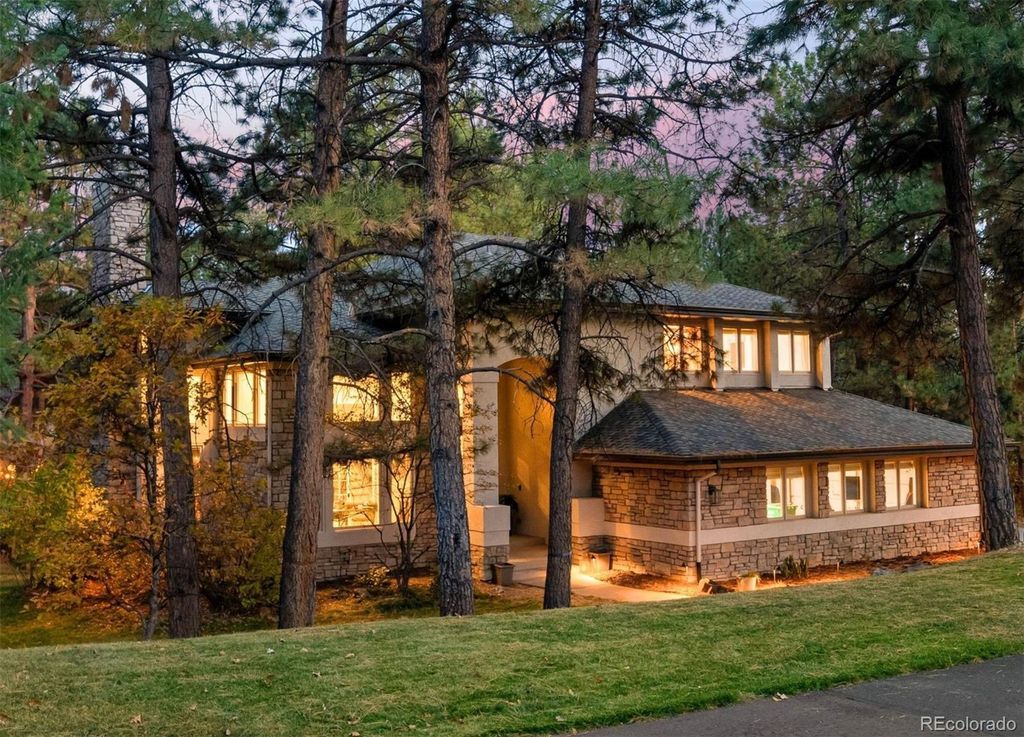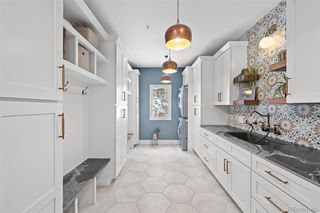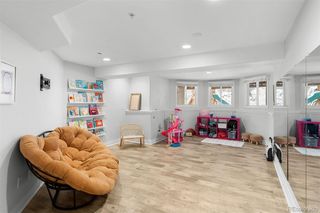480 Silbrico Way
Castle Rock, CO 80108
- 6 Beds
- 4.5 Baths
- 5,946 sqft (on 0.45 acres)
$1,600,000
Last Sold: Feb 18, 2025
3% below list $1.65M
$269/sqft
Est. Refi. Payment $8,718/mo*
$1,600,000
Last Sold: Feb 18, 2025
3% below list $1.65M
$269/sqft
Est. Refi. Payment $8,718/mo*
6 Beds
4.5 Baths
5,946 sqft
(on 0.45 acres)
Homes for Sale Near 480 Silbrico Way
Local Information
© Google
-- mins to
Description
Welcome to this extensively updated 6 bed | 5 bath retreat where coveted boho chic meets authentic Colorado charm in the Village at Castle Pines. Nestled on a private cul-de-sac lot in an enclave of soaring pine trees, this home provides a rare blend of elegance, excellently curated taste, and form-meets-function usability. As you enter the foyer, you’ll find a quiet office to the left. The adjacent living room is equal parts cozy + character, and features a double window wall and striking gas fireplace. The living room opens to a vibrant, spacious dining room that blends a rustic influence with eclectic touches. The fully remodeled kitchen includes a JennAir gas range, huge quartz island, custom cabinetry, and an eye-catching breakfast nook. Expansive windows in the great room create an inviting ambiance, with effortless flow to a recently expanded back deck. The oversized laundry | mudroom offers ample storage and style, while the powder room makes a bold statement with dramatic, nature-inspired wallpaper. Upstairs, the primary suite is nothing short of luxurious, with vaulted ceiling, gas fireplace, and stunning en suite bath complete with sleek herringbone tile, dual vanities, soaking tub, and a spacious walk-in closet with additional washer and dryer. Three more upper level bedrooms showcase built-in shelving and walk-in closets. Two more bathrooms, one en suite, complete this floor. Downstairs, a fully finished walk-out lower level includes a versatile media | rec room with projector and large screen TV included, gas fireplace, custom built-ins, and access to the backyard. With 2 additional bedrooms, bathroom, wet bar, and a multipurpose playroom, this level caters to one and all. A new roof in 2024, a sizable yard with play structure, and a 3-car garage add to the thoughtful amenities. Simply put, this stunning home is a rare, full remodel from top to bottom and makes you feel an undeniable vibe the minute you walk through the door.
This property is off market, which means it's not currently listed for sale or rent on Trulia. This may be different from what's available on other websites or public sources. This description is from February 19, 2025
Home Highlights
Parking
3 Car Garage
Outdoor
Patio, Deck
A/C
Heating & Cooling
HOA
$400/Monthly
Price/Sqft
$269/sqft
Listed
180+ days ago
Home Details for 480 Silbrico Way
|
|---|
Interior Details Basement: Finished,Full,Walk-Out AccessNumber of Rooms: 21Types of Rooms: Master Bedroom, Bedroom, Master Bathroom, Bathroom, Dining Room, Exercise Room, Family Room, Great Room, Kitchen, Living Room, Loft, Media Room, OfficeWet Bar |
Beds & Baths Number of Bedrooms: 6Number of Bathrooms: 5Number of Bathrooms (full): 2Number of Bathrooms (three quarters): 2Number of Bathrooms (half): 1Number of Bathrooms (main level): 1 |
Dimensions and Layout Living Area: 5946 Square Feet |
Appliances & Utilities Utilities: Cable Available, Electricity Connected, Natural Gas Connected, Phone AvailableAppliances: Dishwasher, Disposal, Dryer, Microwave, Oven, Range, Range Hood, Refrigerator, WasherDishwasherDisposalDryerMicrowaveRefrigeratorWasher |
Heating & Cooling Heating: Forced Air,Natural GasHas CoolingAir Conditioning: Central AirHas HeatingHeating Fuel: Forced Air |
Gas & Electric Has Electric on Property |
Windows, Doors, Floors & Walls Window: Window Coverings, Window TreatmentsFlooring: Carpet, Laminate, Wood |
Levels, Entrance, & Accessibility Stories: 2Levels: TwoFloors: Carpet, Laminate, Wood |
View No View |
|
|---|
Exterior Home Features Roof: CompositionPatio / Porch: Covered, Deck, PatioFencing: NoneExterior: Lighting, Rain Gutters |
Parking & Garage Number of Garage Spaces: 3Number of Covered Spaces: 3No CarportHas a GarageHas an Attached GarageParking Spaces: 3Parking: Concrete |
Frontage Road Frontage: PublicResponsible for Road Maintenance: Public Maintained RoadRoad Surface Type: Paved |
Water & Sewer Sewer: Public Sewer |
Finished Area Finished Area (above surface): 3875 Square FeetFinished Area (below surface): 1864 Square Feet |
|
|---|
Year Built Year Built: 1992 |
Property Type / Style Property Type: ResidentialProperty Subtype: Single Family ResidenceStructure Type: HouseArchitecture: Traditional |
Building Construction Materials: Straw, StuccoNot Attached Property |
Property Information Not Included in Sale: Seller's Personal Property, Staging Material, Tv On Main LevelParcel Number: R0341704 |
|
|---|
Price List Price: $1,650,000Price Per Sqft: $269/sqft |
Status Change & Dates Off Market Date: Fri Jan 10 2025Possession Timing: Close Of Escrow |
|
|---|
MLS Status: Closed |
|
|---|
|
|---|
Direction & Address City: Castle RockCommunity: Castle Pines Village |
School Information Elementary School: Buffalo RidgeElementary School District: Douglas RE-1Jr High / Middle School: Rocky HeightsJr High / Middle School District: Douglas RE-1High School: Rock CanyonHigh School District: Douglas RE-1 |
|
|---|
Building Area Building Area: 5946 Square Feet |
|
|---|
Not Senior Community |
|
|---|
HOA Fee Includes: Road Maintenance, Security, Snow Removal, TrashHOA Name: The Village at Castle PinesHOA Phone: 303-814-1345Has an HOAHOA Fee: $400/Monthly |
|
|---|
Lot Area: 0.45 acres |
|
|---|
Special Conditions: Standard |
|
|---|
Contingencies: None KnownListing Terms: Cash, Conventional, Other |
|
|---|
Mobile Home Park Mobile Home Units: Feet |
|
|---|
Business Information Ownership: Individual |
|
|---|
BasementMls Number: 5919030Attribution Contact: schadwick@livsothebysrealty.com, 303-829-4713Above Grade Unfinished Area: 3875 |
|
|---|
HOA Amenities: Clubhouse,Fitness Center,Gated,Park,Playground,Pool,Security,Spa/Hot Tub,Tennis Court(s),Trail(s) |
Last check for updates: about 5 hours ago
Listed by Stacie Chadwick, (303) 829-4713
LIV Sotheby's International Realty
Bought with: Amanda Duran, (720) 427-9882, Coldwell Banker Realty 56
Source: REcolorado, MLS#5919030

Price History for 480 Silbrico Way
| Date | Price | Event | Source |
|---|---|---|---|
| 02/18/2025 | $1,600,000 | Sold | REcolorado #5919030 |
| 01/10/2025 | $1,650,000 | Pending | REcolorado #5919030 |
| 11/15/2024 | $1,650,000 | Listed For Sale | REcolorado #5919030 |
| 02/08/2017 | $820,000 | Sold | N/A |
| 04/17/2014 | $900,000 | ListingRemoved | Agent Provided |
| 12/06/2013 | $900,000 | Listed For Sale | Agent Provided |
| 01/23/2012 | $4,800 | ListingRemoved | Agent Provided |
| 12/03/2011 | $4,800 | PriceChange | Agent Provided |
| 11/09/2011 | $4,500 | Listed For Rent | Agent Provided |
| 11/22/2008 | $998,000 | ListingRemoved | Agent Provided |
| 08/22/2008 | $998,000 | PriceChange | Agent Provided |
| 07/17/2008 | $1,030,000 | Listed For Sale | Agent Provided |
| 03/02/2006 | $858,667 | Sold | N/A |
| 03/27/1997 | $545,000 | Sold | N/A |
Property Taxes and Assessment
| Year | 2024 |
|---|---|
| Tax | $12,115 |
| Assessment | $1,601,609 |
Home facts updated by county records
Comparable Sales for 480 Silbrico Way
Address | Distance | Property Type | Sold Price | Sold Date | Bed | Bath | Sqft |
|---|---|---|---|---|---|---|---|
0.03 | Single-Family Home | $1,560,000 | 10/18/24 | 5 | 4.5 | 6,063 | |
0.09 | Single-Family Home | $1,280,000 | 06/20/25 | 5 | 4.5 | 5,553 | |
0.08 | Single-Family Home | $1,315,000 | 12/11/24 | 4 | 4.5 | 5,517 | |
0.11 | Single-Family Home | $1,085,000 | 11/15/24 | 6 | 4.5 | 4,909 | |
0.11 | Single-Family Home | $1,270,000 | 02/28/25 | 5 | 5 | 5,134 | |
0.18 | Single-Family Home | $1,760,000 | 08/20/25 | 6 | 5.5 | 6,137 | |
0.16 | Single-Family Home | $1,225,000 | 06/06/25 | 4 | 4.5 | 4,729 | |
0.23 | Single-Family Home | $1,400,000 | 11/22/24 | 5 | 5.5 | 5,751 | |
0.20 | Single-Family Home | $1,975,000 | 01/08/25 | 4 | 4.5 | 5,762 |
Assigned Schools
These are the assigned schools for 480 Silbrico Way.
Check with the applicable school district prior to making a decision based on these schools. Learn more.
What Locals Say about Castle Rock
At least 496 Trulia users voted on each feature.
- 96%It's dog friendly
- 94%Car is needed
- 92%There are sidewalks
- 85%There's holiday spirit
- 84%Parking is easy
- 84%Yards are well-kept
- 79%People would walk alone at night
- 79%Kids play outside
- 79%There's wildlife
- 76%It's quiet
- 69%Streets are well-lit
- 60%Neighbors are friendly
- 55%They plan to stay for at least 5 years
- 47%There are community events
- 28%It's walkable to grocery stores
- 25%It's walkable to restaurants
Learn more about our methodology.
LGBTQ Local Legal Protections
LGBTQ Local Legal Protections

© 2025 REcolorado® All rights reserved. Certain information contained herein is derived from information which is the licensed property of, and copyrighted by, REcolorado®. Click here for more information
Homes for Rent Near 480 Silbrico Way
Off Market Homes Near 480 Silbrico Way
480 Silbrico Way, Castle Rock, CO 80108 is a 6 bedroom, 5 bathroom, 5,946 sqft single-family home built in 1992. This property is not currently available for sale. 480 Silbrico Way was last sold on Feb 18, 2025 for $1,600,000 (3% lower than the asking price of $1,650,000). The current Trulia Estimate for 480 Silbrico Way is $1,572,600.



