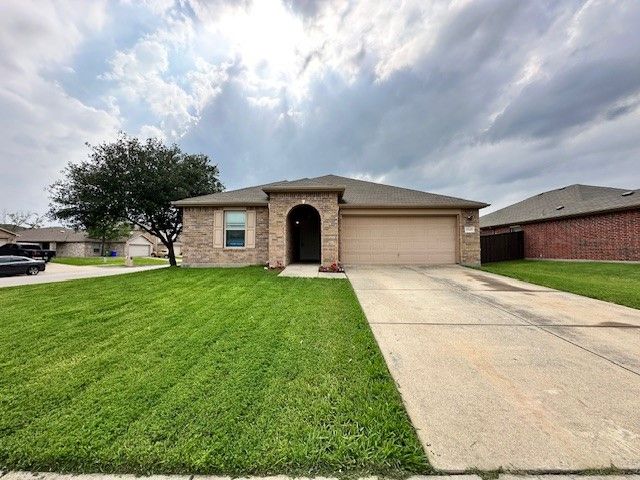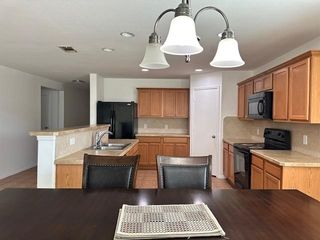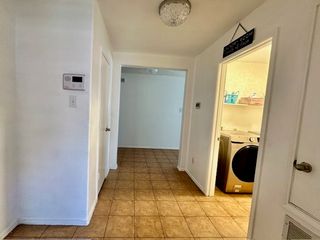


FOR SALE
4641 Indian Creek Dr
Balch Springs, TX 75180
Spring Ridge- 4 Beds
- 2 Baths
- 2,134 sqft
- 4 Beds
- 2 Baths
- 2,134 sqft
4 Beds
2 Baths
2,134 sqft
Local Information
© Google
-- mins to
Commute Destination
Description
This single-story home boasts a desirable corner lot location and is move-in ready, offering convenience and comfort. It has four bedrooms, two bathrooms, and a two-car garage, it provides ample space. Upon entering, you'll appreciate the spacious open floor plan that seamlessly connects the living, dining, and kitchen areas, perfect for entertaining or simply enjoying everyday living. The large owner's suite features a large sized bathroom complete with a bathtub and separate shower.
Large kitchen offering both style and functionality. Tile flooring throughout the living and wet areas for easy maintenance, while luxury hardwood laminate in all bedrooms. Overall, this home offers a combination of modern amenities, functional design, and thoughtful upgrades, making it a perfect choice. Outside, the private backyard awaits, enclosed by a newly installed 8-foot board-on-board cedar wood fence. This provides both safety and privacy, creating an ideal space for relaxation and recreation.
Large kitchen offering both style and functionality. Tile flooring throughout the living and wet areas for easy maintenance, while luxury hardwood laminate in all bedrooms. Overall, this home offers a combination of modern amenities, functional design, and thoughtful upgrades, making it a perfect choice. Outside, the private backyard awaits, enclosed by a newly installed 8-foot board-on-board cedar wood fence. This provides both safety and privacy, creating an ideal space for relaxation and recreation.
Home Highlights
Parking
2 Car Garage
Outdoor
No Info
A/C
Heating & Cooling
HOA
$14/Monthly
Price/Sqft
$157
Listed
13 days ago
Home Details for 4641 Indian Creek Dr
Interior Features |
|---|
Interior Details Number of Rooms: 9Types of Rooms: Bedroom, Living Room, Dining Room, Full Bath, Laundry, Master Bedroom, Master Bathroom |
Beds & Baths Number of Bedrooms: 4Number of Bathrooms: 2Number of Bathrooms (full): 2 |
Dimensions and Layout Living Area: 2134 Square Feet |
Appliances & Utilities Utilities: Electricity Connected, Phone Available, Sewer Available, Underground Utilities, Water Available, Cable AvailableAppliances: Dishwasher, Electric Range, Electric Water Heater, Microwave, Trash CompactorDishwasherLaundry: Washer Hookup,Electric Dryer Hookup,Laundry in Utility RoomMicrowave |
Heating & Cooling Heating: Central,Electric,ENERGY STAR/ACCA RSI Qualified Installation,ENERGY STAR Qualified Equipment,ZonedHas CoolingAir Conditioning: Central Air,Ceiling Fan(s),Electric,ENERGY STAR Qualified Equipment,ZonedHas HeatingHeating Fuel: Central |
Fireplace & Spa No Fireplace |
Windows, Doors, Floors & Walls Window: Window CoveringsFlooring: Ceramic Tile, Laminate |
Levels, Entrance, & Accessibility Stories: 1Levels: OneAccessibility: Accessible Approach with RampFloors: Ceramic Tile, Laminate |
Security Security: Security System Leased, Security System, Carbon Monoxide Detector(s), Fire Alarm, Smoke Detector(s), Wireless |
Exterior Features |
|---|
Exterior Home Features Roof: ShingleFencing: Back Yard, Fenced, Full, WoodVegetation: ClearedExterior: StorageFoundation: Slab |
Parking & Garage Number of Garage Spaces: 2Number of Carport Spaces: 2Number of Covered Spaces: 2Has a CarportHas a GarageHas an Attached GarageParking Spaces: 4Parking: Concrete,Covered,Direct Access,Driveway,Enclosed,Garage Faces Front,Garage,Garage Door Opener |
Frontage Not on Waterfront |
Water & Sewer Sewer: Public Sewer |
Days on Market |
|---|
Days on Market: 13 |
Property Information |
|---|
Year Built Year Built: 2010 |
Property Type / Style Property Type: ResidentialProperty Subtype: Single Family ResidenceStructure Type: HouseArchitecture: Traditional,Detached |
Building Construction Materials: BrickNot Attached Property |
Property Information Not Included in Sale: Non-Real Estate itemsParcel Number: 120798000F0310000 |
Price & Status |
|---|
Price List Price: $335,000Price Per Sqft: $157 |
Status Change & Dates Possession Timing: Specified Date |
Active Status |
|---|
MLS Status: Active |
Media |
|---|
Location |
|---|
Direction & Address City: Balch SpringsCommunity: Spring Ridge Ph 01 |
School Information Elementary School: MackeyElementary School District: Mesquite ISDJr High / Middle School: TerryJr High / Middle School District: Mesquite ISDHigh School: HornHigh School District: Mesquite ISD |
Agent Information |
|---|
Listing Agent Listing ID: 20548444 |
Community |
|---|
Community Features: Curbs, Sidewalks |
HOA |
|---|
HOA Fee Includes: Association ManagementHas an HOAHOA Fee: $170/Annually |
Lot Information |
|---|
Lot Area: 7840.8 sqft |
Listing Info |
|---|
Special Conditions: Standard |
Energy |
|---|
Energy Efficiency Features: Appliances, Construction, Doors, HVAC, Lighting, Roof, Thermostat, Windows |
Compensation |
|---|
Buyer Agency Commission: 3Buyer Agency Commission Type: % |
Notes The listing broker’s offer of compensation is made only to participants of the MLS where the listing is filed |
Miscellaneous |
|---|
Mls Number: 20548444Living Area Range Units: Square FeetAttribution Contact: 888-872-6006 |
Additional Information |
|---|
CurbsSidewalks |
Last check for updates: about 9 hours ago
Listing courtesy of Anny Ortiz 0611676, (888) 872-6006
HomesUSA.com
Source: NTREIS, MLS#20548444
Price History for 4641 Indian Creek Dr
| Date | Price | Event | Source |
|---|---|---|---|
| 03/01/2024 | $335,000 | Listed For Sale | NTREIS #20548444 |
Similar Homes You May Like
Skip to last item
Skip to first item
New Listings near 4641 Indian Creek Dr
Skip to last item
Skip to first item
Property Taxes and Assessment
| Year | 2023 |
|---|---|
| Tax | $4,166 |
| Assessment | $310,900 |
Home facts updated by county records
Comparable Sales for 4641 Indian Creek Dr
Address | Distance | Property Type | Sold Price | Sold Date | Bed | Bath | Sqft |
|---|---|---|---|---|---|---|---|
0.12 | Single-Family Home | - | 06/16/23 | 4 | 2 | 1,892 | |
0.14 | Single-Family Home | - | 01/03/24 | 4 | 2 | 1,811 | |
0.12 | Single-Family Home | - | 10/12/23 | 3 | 2 | 1,892 | |
0.23 | Single-Family Home | - | 05/10/23 | 4 | 2 | 2,477 | |
0.14 | Single-Family Home | - | 03/01/24 | 4 | 3 | 2,666 | |
0.19 | Single-Family Home | - | 03/19/24 | 4 | 3 | 2,330 | |
0.35 | Single-Family Home | - | 04/24/24 | 4 | 2 | 2,101 | |
0.03 | Single-Family Home | - | 07/12/23 | 3 | 3 | 3,091 | |
0.21 | Single-Family Home | - | 10/19/23 | 4 | 2 | 1,176 | |
0.21 | Single-Family Home | - | 08/02/23 | 3 | 2 | 1,301 |
What Locals Say about Spring Ridge
- Joelle G.
- Resident
- 4y ago
"Not a bad neighborhood to live if you like some privacy we look out for each other and so do the authorities"
- Joelle G.
- Resident
- 4y ago
"I have lived in this area for 10 years and they’re pretty good It’s safe to go out for walks they take pride in things however it sometimes feels like the neighborhood is a puzzle but every town has their quirks"
LGBTQ Local Legal Protections
LGBTQ Local Legal Protections
Anny Ortiz, HomesUSA.com
IDX information is provided exclusively for personal, non-commercial use, and may not be used for any purpose other than to identify prospective properties consumers may be interested in purchasing. Information is deemed reliable but not guaranteed.
The listing broker’s offer of compensation is made only to participants of the MLS where the listing is filed.
The listing broker’s offer of compensation is made only to participants of the MLS where the listing is filed.
4641 Indian Creek Dr, Balch Springs, TX 75180 is a 4 bedroom, 2 bathroom, 2,134 sqft single-family home built in 2010. 4641 Indian Creek Dr is located in Spring Ridge, Balch Springs. This property is currently available for sale and was listed by NTREIS on Apr 16, 2024. The MLS # for this home is MLS# 20548444.
