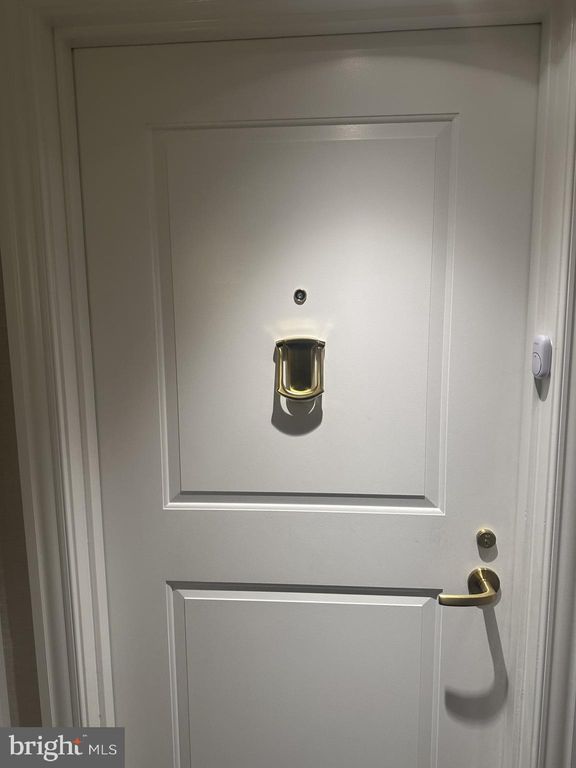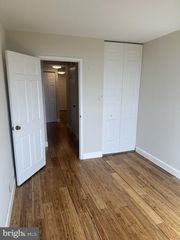


FOR SALE
4601 N Park Ave #1004-D
Chevy Chase, MD 20815
Friendship Village- 2 Beds
- 2 Baths
- 1,150 sqft
- 2 Beds
- 2 Baths
- 1,150 sqft
2 Beds
2 Baths
1,150 sqft
Local Information
© Google
-- mins to
Commute Destination
Description
Fantastic opportunity to own in the sought after building known as the Elizabeth. Recent updates to the building are stunning. Convenient location to everything! Shopping, Metro, Dining and more! Vacant and move-in ready! This end-unit has hardwood floors and a comfortable floor plan. Open living/dining rooms which provides access to your private balcony! The views are unobstructed! Floor plans are attached for your convenience. Galley style kitchen complete with your very own washer and dryer. Kitchen has granite countertops. Primary bedroom boosts an atrium window with a Southeast view and a walk-in closet, as well as two other closets . The Second bedroom has hardwood floors and ample space, imagine the possibilities! Indoor parking space is separately deeded. Indoor parking Space #213 located on G-3
Home Highlights
Parking
1 Car Garage
Outdoor
No Info
A/C
Heating & Cooling
HOA
None
Price/Sqft
$400
Listed
53 days ago
Home Details for 4601 N Park Ave #1004-D
Interior Features |
|---|
Interior Details Number of Rooms: 1Types of Rooms: Basement |
Beds & Baths Number of Bedrooms: 2Main Level Bedrooms: 2Number of Bathrooms: 2Number of Bathrooms (full): 1Number of Bathrooms (half): 1Number of Bathrooms (main level): 2 |
Dimensions and Layout Living Area: 1150 Square Feet |
Appliances & Utilities Utilities: BroadbandAppliances: Built-In Microwave, Dishwasher, Disposal, Dryer - Electric, Dryer - Front Loading, Oven, Oven/Range - Electric, Refrigerator, Stainless Steel Appliance(s), Washer/Dryer Stacked, Gas Water HeaterDishwasherDisposalLaundry: Washer In Unit,In UnitRefrigerator |
Heating & Cooling Heating: Forced Air,ElectricHas CoolingAir Conditioning: Central A/C,ElectricHas HeatingHeating Fuel: Forced Air |
Fireplace & Spa No Fireplace |
Gas & Electric Electric: 110 Volts |
Windows, Doors, Floors & Walls Window: Atrium, Bay/Bow, SlidingFlooring: Hardwood, Marble, Tile/BrickCommon Walls: 2+ Common Walls |
Levels, Entrance, & Accessibility Stories: 1Levels: OneAccessibility: Accessible Elevator InstalledFloors: Hardwood, Marble, Tile Brick |
Security Security: Desk in Lobby, 24 Hour Security |
Exterior Features |
|---|
Exterior Home Features Roof: UnknownOther Structures: Above Grade, Below GradeNo Private Pool |
Parking & Garage Number of Garage Spaces: 1Number of Covered Spaces: 1No CarportHas a GarageHas an Attached GarageHas Open ParkingParking Spaces: 1Parking: Basement Garage,Garage Faces Front,Concrete Driveway,Attached Garage |
Pool Pool: Community |
Frontage Not on Waterfront |
Water & Sewer Sewer: Public Sewer |
Farm & Range Not Allowed to Raise Horses |
Finished Area Finished Area (above surface): 1150 Square Feet |
Days on Market |
|---|
Days on Market: 53 |
Property Information |
|---|
Year Built Year Built: 1975Year Renovated: 1992 |
Property Type / Style Property Type: ResidentialProperty Subtype: CondominiumStructure Type: Unit/Flat/Apartment, Hi-Rise 9+ FloorsArchitecture: Contemporary |
Building Construction Materials: OtherNot a New ConstructionAttached To Another StructureHas Additional Parcels |
Property Information Condition: GoodNot Included in Sale: Bookcases In Living Room, Ceiling Fan In Primary Bedroom, And Bidet (seat) On Bedroom TolietParcel Number: 160701671475Additional Parcels Description: Guest parking |
Price & Status |
|---|
Price List Price: $460,000Price Per Sqft: $400 |
Status Change & Dates Possession Timing: Immediate |
Active Status |
|---|
MLS Status: ACTIVE |
Location |
|---|
Direction & Address City: Chevy ChaseCommunity: Chevy Chase |
School Information Elementary School District: Montgomery County Public SchoolsJr High / Middle School District: Montgomery County Public SchoolsHigh School District: Montgomery County Public Schools |
Agent Information |
|---|
Listing Agent Listing ID: MDMC2122566 |
Building |
|---|
Building Details Builder Model: Avalon |
Community |
|---|
Community Features: Community Pool Description: IndoorNot Senior CommunityUnits in Building: 1 |
HOA |
|---|
HOA Fee Includes: Air Conditioning, Electricity, Maintenance Structure, Heat, Management, Maintenance Grounds, Lawn Care Side, Lawn Care Rear, Lawn Care Front, Sewer, Snow Removal, Water, Laundry, Sauna, Pool(s)No HOA |
Listing Info |
|---|
Special Conditions: Standard |
Offer |
|---|
Listing Agreement Type: Exclusive AgencyListing Terms: Cash, Conventional |
Compensation |
|---|
Buyer Agency Commission: 2.5Buyer Agency Commission Type: %Sub Agency Commission: 0Sub Agency Commission Type: % |
Notes The listing broker’s offer of compensation is made only to participants of the MLS where the listing is filed |
Business |
|---|
Business Information Ownership: Condominium |
Miscellaneous |
|---|
Mls Number: MDMC2122566Municipality: Friendship Heights |
Additional Information |
|---|
HOA Amenities: Exercise Room,Library,Party Room,Indoor Pool,Pool,Sauna,Security,Fitness Center,Beauty Salon,Concierge |
Last check for updates: 1 day ago
Listing courtesy of Margie Bryant, (301) 580-7990
RE/MAX Premiere Selections, (301) 299-1000
Source: Bright MLS, MLS#MDMC2122566

Price History for 4601 N Park Ave #1004-D
| Date | Price | Event | Source |
|---|---|---|---|
| 04/04/2024 | $460,000 | PriceChange | Bright MLS #MDMC2122566 |
| 03/05/2024 | $479,000 | Listed For Sale | Bright MLS #MDMC2122566 |
| 02/10/2017 | $317,500 | Sold | N/A |
| 12/02/2016 | $342,500 | Pending | Agent Provided |
| 10/02/2016 | $342,500 | PriceChange | Agent Provided |
| 08/07/2016 | $349,900 | Listed For Sale | Agent Provided |
| 08/18/1998 | $148,000 | Sold | N/A |
| 03/27/1997 | $139,000 | Sold | N/A |
Similar Homes You May Like
Skip to last item
- CENTURY 21 New Millennium
- Long & Foster Real Estate, Inc.
- See more homes for sale inChevy ChaseTake a look
Skip to first item
New Listings near 4601 N Park Ave #1004-D
Skip to last item
- CENTURY 21 New Millennium
- See more homes for sale inChevy ChaseTake a look
Skip to first item
Property Taxes and Assessment
| Year | 2023 |
|---|---|
| Tax | $4,570 |
| Assessment | $383,333 |
Home facts updated by county records
Comparable Sales for 4601 N Park Ave #1004-D
Address | Distance | Property Type | Sold Price | Sold Date | Bed | Bath | Sqft |
|---|---|---|---|---|---|---|---|
0.00 | Condo | $400,000 | 07/14/23 | 2 | 2 | 1,149 | |
0.00 | Condo | $430,000 | 10/02/23 | 2 | 2 | 1,239 | |
0.00 | Condo | $425,000 | 05/04/23 | 2 | 2 | 1,377 | |
0.00 | Condo | $470,000 | 07/31/23 | 2 | 2 | 1,325 | |
0.00 | Condo | $460,000 | 04/03/24 | 2 | 2 | 1,377 | |
0.00 | Condo | $450,000 | 07/27/23 | 2 | 2 | 1,423 | |
0.00 | Condo | $493,000 | 09/05/23 | 2 | 2 | 1,377 | |
0.00 | Condo | $550,000 | 09/06/23 | 2 | 2 | 1,309 | |
0.00 | Condo | $550,400 | 01/31/24 | 2 | 2 | 1,309 | |
0.03 | Condo | $545,000 | 10/26/23 | 2 | 2 | 1,239 |
Neighborhood Overview
Neighborhood stats provided by third party data sources.
What Locals Say about Friendship Village
- Foreverealm
- Resident
- 4mo ago
"If I were a child and had a choice, I would rather live in a house neighborhood. There are a lot of senior citizens retired in this little neighborhood. It’s safe, with a sweet little park. There are a modest # of kids and good schools; but it is condos and apartments. Pretty landscape. Also many internationals here. "
- Trulia User
- Resident
- 5mo ago
"This area is excellent as far as commuting options. Whether you drive electric, hybrid, or gas; use the Metro or Bus; or summon Uber or Lyft, all of these options are here. (You can even rent an electric bike.) Bethesda and Friendship Heights also have free neighborhood shuttle buses with drivers that help older riders that generally ride to pick up groceries.) "
- Trulia User
- Resident
- 8mo ago
"Friendship Heights is made of apts and condos around a lovely park. Those allowed dogs seem happy. Bethesda is highly dog friendly. "
- Trulia User
- Resident
- 1y ago
"Several parks at a walking distance. Kid and elderly friendly neighborhood. Several options for grocery, pharmacy and other shops."
- Trulia User
- Resident
- 1y ago
"This is an optimal neighborhood for public transport: 1. A free shuttle to the grocery stores to 13 stops at various apts; 2. 1 block from major bus hub and metro station. "
- Trulia User
- Resident
- 2y ago
"My neighborhood is great for living. You can find anything for any age. It is safe and comfortable for large families or retirees. Around there are great choice of grocery shopping, walking and regular household shopping experiences."
- Carine N.
- Resident
- 3y ago
"Friendship village is Very close to the metro, less than a 10 min walk. Also if you commute to NIH or downtown DC, it is super easy from here."
- Andrade A.
- Resident
- 3y ago
"easy commute on car or public transportation. getting on the highway is accessible, DC is next door, buses and metro system is well served. "
- Sunlit.rsin
- Resident
- 4y ago
"Well. This neighborhood is one of apartments and condos with city sidewalks and the Metro Station near. If I were a dog, I would not be happy. There is a tiny nice park. People walk their dogs on sidewalks with nice trees. For city, it feels safe and nice. A positive for nearby Bethesda is that restaurants oft have water dishes and didewalk tables do owners can bring dogs to the restaurant in summer. But that is Bethesda. "
LGBTQ Local Legal Protections
LGBTQ Local Legal Protections
Margie Bryant, RE/MAX Premiere Selections

The data relating to real estate for sale on this website appears in part through the BRIGHT Internet Data Exchange program, a voluntary cooperative exchange of property listing data between licensed real estate brokerage firms, and is provided by BRIGHT through a licensing agreement.
Listing information is from various brokers who participate in the Bright MLS IDX program and not all listings may be visible on the site.
The property information being provided on or through the website is for the personal, non-commercial use of consumers and such information may not be used for any purpose other than to identify prospective properties consumers may be interested in purchasing.
Some properties which appear for sale on the website may no longer be available because they are for instance, under contract, sold or are no longer being offered for sale.
Property information displayed is deemed reliable but is not guaranteed.
Copyright 2024 Bright MLS, Inc. Click here for more information
The listing broker’s offer of compensation is made only to participants of the MLS where the listing is filed.
The listing broker’s offer of compensation is made only to participants of the MLS where the listing is filed.
4601 N Park Ave #1004-D, Chevy Chase, MD 20815 is a 2 bedroom, 2 bathroom, 1,150 sqft condo built in 1975. 4601 N Park Ave #1004-D is located in Friendship Village, Chevy Chase. This property is currently available for sale and was listed by Bright MLS on Mar 5, 2024. The MLS # for this home is MLS# MDMC2122566.
