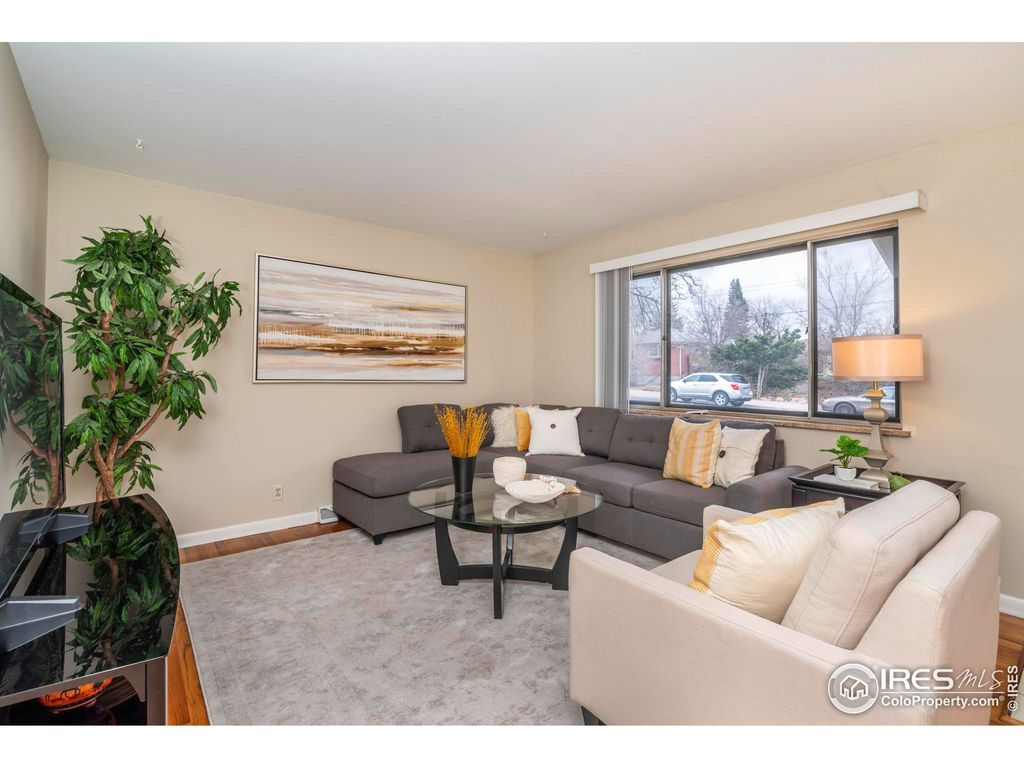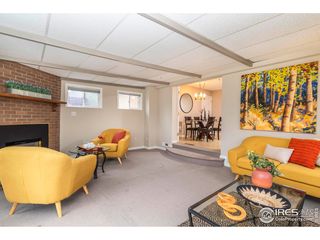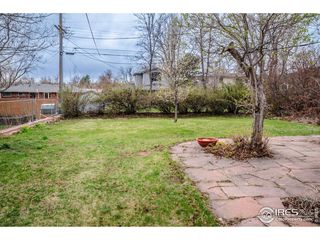


FOR SALE
4560 Hanover Ave
Boulder, CO 80305
Majestic Heights- 3 Beds
- 1 Bath
- 1,426 sqft
- 3 Beds
- 1 Bath
- 1,426 sqft
3 Beds
1 Bath
1,426 sqft
Local Information
© Google
-- mins to
Commute Destination
Description
Steps to Tantra Park and CU Open space trails, this classic South Boulder ranch style home boasts hardwood floors and a large south facing sunroom which brings tons of natural light into the kitchen and dining area. This very clean home is nicely sized main level living with 3 bedrooms, large closets, one full sized bathroom, an attached garage, AND a Tuff Shed for additional storage. An oversized window in the living room frames the Colorado blue skies and this space is ready to showcase your designer rugs and impeccable taste. The wide driveway leads to a garage that is 297/sf with shelving and cabinets for your tools. The spacious Tuff Shed out back is perfect for the lawn mower, gas cans, etc. But this little gem goes beyond good looks! This ideal LOCATION in South Boulder puts you right in the heart of the Table Mesa action, but far enough from the main roads to enjoy some quiet time in the fenced backyard, featuring plenty of established greenery for privacy. The patio off the back is a perfect spot for summer cookouts, stargazing soirees, or simply soaking up the Colorado sunshine. Walkable to Whole Foods, Illegal Petes (new to SOBO!), King Soopers, schools, and SO much more, this is THE hub of South Boulder amenities! Easy access to Hwy 36 for a quick escape to Denver, or take the SKIP bus north on Broadway to hit up Folsom Field, Pearl Street or the NOBO art district. A very livable home as is yet has tons of potential for someone with an eye for design. Take a look!
Home Highlights
Parking
1 Car Garage
Outdoor
Patio
A/C
Heating & Cooling
HOA
None
Price/Sqft
$630
Listed
24 days ago
Home Details for 4560 Hanover Ave
Interior Features |
|---|
Interior Details Basement: NoneNumber of Rooms: 5Types of Rooms: Master Bedroom, Bedroom 2, Bedroom 3, Kitchen, Living Room |
Beds & Baths Number of Bedrooms: 3Main Level Bedrooms: 3Number of Bathrooms: 1Number of Bathrooms (full): 1 |
Dimensions and Layout Living Area: 1426 Square Feet |
Appliances & Utilities Utilities: Natural Gas Available, Electricity Available, Cable Available, Trash: Western DisposalAppliances: Electric Range/Oven, Dishwasher, RefrigeratorDishwasherLaundry: Washer/Dryer Hookups,Main LevelRefrigerator |
Heating & Cooling Heating: Forced AirHas CoolingAir Conditioning: Ceiling Fan(s),Attic FanHas HeatingHeating Fuel: Forced Air |
Fireplace & Spa Fireplace: GasHas a FireplaceNo Spa |
Gas & Electric Electric: Electric, XcelGas: Natural Gas, XcelHas Electric on Property |
Windows, Doors, Floors & Walls Window: Window Coverings, Sunroom, Storm Window(s)Flooring: Wood, Wood Floors |
Levels, Entrance, & Accessibility Stories: 1Accessibility: Level Lot, Near Bus, Main Floor Bath, Accessible Bedroom, Main Level LaundryFloors: Wood, Wood Floors |
View No View |
Exterior Features |
|---|
Exterior Home Features Roof: CompositionPatio / Porch: PatioFencing: Fenced, Chain LinkOther Structures: Storage |
Parking & Garage Number of Garage Spaces: 1Number of Covered Spaces: 1Other Parking: Garage Type: AttachedNo CarportHas a GarageHas an Attached GarageParking Spaces: 1Parking: Garage Door Opener |
Frontage Road Frontage: City StreetRoad Surface Type: Paved, AsphaltNot on Waterfront |
Water & Sewer Sewer: City Sewer |
Farm & Range Not Allowed to Raise HorsesDoes Not Include Irrigation Water Rights |
Finished Area Finished Area (above surface): 1426 Square Feet |
Days on Market |
|---|
Days on Market: 24 |
Property Information |
|---|
Year Built Year Built: 1962 |
Property Type / Style Property Type: ResidentialProperty Subtype: Residential-Detached, ResidentialArchitecture: Ranch |
Building Construction Materials: BrickNot a New Construction |
Property Information Condition: Not New, Previously OwnedUsage of Home: Single FamilyNot Included in Sale: Staging Items And FurnitureParcel Number: R0010214 |
Price & Status |
|---|
Price List Price: $899,000Price Per Sqft: $630 |
Active Status |
|---|
MLS Status: Active |
Location |
|---|
Direction & Address City: BoulderCommunity: Majestic Heights |
School Information Elementary School: CreeksideJr High / Middle School: Southern HillsHigh School: FairviewHigh School District: Boulder Valley Dist RE2 |
Agent Information |
|---|
Listing Agent Listing ID: 1006570 |
Building |
|---|
Building Area Building Area: 1426 Square Feet |
Community |
|---|
Not Senior Community |
HOA |
|---|
No HOA |
Lot Information |
|---|
Lot Area: 8395 sqft |
Listing Info |
|---|
Special Conditions: Private Owner |
Offer |
|---|
Listing Terms: Cash, Conventional |
Energy |
|---|
Energy Efficiency Features: Southern Exposure |
Compensation |
|---|
Buyer Agency Commission: 2.80Buyer Agency Commission Type: % |
Notes The listing broker’s offer of compensation is made only to participants of the MLS where the listing is filed |
Miscellaneous |
|---|
Mls Number: 1006570Attribution Contact: 970-708-0384 |
Last check for updates: about 10 hours ago
Listing courtesy of Carolyn Barlow, (970) 708-0384
Compass - Boulder
Source: IRES, MLS#1006570

Also Listed on REcolorado.
Price History for 4560 Hanover Ave
| Date | Price | Event | Source |
|---|---|---|---|
| 04/07/2024 | $899,000 | Listed For Sale | IRES #1006570 |
| 11/07/2007 | $370,000 | Sold | N/A |
Similar Homes You May Like
Skip to last item
Skip to first item
New Listings near 4560 Hanover Ave
Skip to last item
- Thomas Bowes, HomeSmart Realty
- Coldwell Banker Realty 56, MLS#8657588
- The Agency - Denver, MLS#2104699
- Michael Bader, RE/MAX of Boulder, Inc
- See more homes for sale inBoulderTake a look
Skip to first item
Property Taxes and Assessment
| Year | 2023 |
|---|---|
| Tax | $3,360 |
| Assessment | $836,400 |
Home facts updated by county records
Comparable Sales for 4560 Hanover Ave
Address | Distance | Property Type | Sold Price | Sold Date | Bed | Bath | Sqft |
|---|---|---|---|---|---|---|---|
0.12 | Single-Family Home | $795,000 | 04/05/24 | 3 | 1 | 1,026 | |
0.21 | Single-Family Home | $830,000 | 11/21/23 | 3 | 2 | 1,426 | |
0.26 | Single-Family Home | $750,000 | 11/30/23 | 3 | 2 | 1,906 | |
0.14 | Single-Family Home | $1,055,000 | 04/19/24 | 4 | 2 | 1,790 | |
0.48 | Single-Family Home | $780,000 | 12/22/23 | 3 | 1 | 2,080 | |
0.35 | Single-Family Home | $910,000 | 02/28/24 | 3 | 2 | 1,362 | |
0.18 | Single-Family Home | $850,000 | 07/14/23 | 5 | 2 | 1,920 | |
0.35 | Single-Family Home | $1,022,000 | 03/11/24 | 4 | 2 | 1,488 | |
0.37 | Single-Family Home | $835,000 | 08/31/23 | 4 | 3 | 2,494 | |
0.18 | Single-Family Home | $985,000 | 07/12/23 | 3 | 2 | 1,593 |
Neighborhood Overview
Neighborhood stats provided by third party data sources.
What Locals Say about Majestic Heights
- Elliott H.
- Resident
- 3y ago
"Great place to live and raise a family. Perfect location for access to open space and mountain parks. "
LGBTQ Local Legal Protections
LGBTQ Local Legal Protections
Carolyn Barlow, Compass - Boulder

Information source: Information and Real Estate Services, LLC. Provided for limited non-commercial use only under IRES Rules © Copyright IRES.
Listing information is provided exclusively for consumers' personal, non-commercial use and may not be used for any purpose other than to identify prospective properties consumers may be interested in purchasing.
Information deemed reliable but not guaranteed by the MLS.
Compensation information displayed on listing details is only applicable to other participants and subscribers of the source MLS.
Listing information is provided exclusively for consumers' personal, non-commercial use and may not be used for any purpose other than to identify prospective properties consumers may be interested in purchasing.
Information deemed reliable but not guaranteed by the MLS.
Compensation information displayed on listing details is only applicable to other participants and subscribers of the source MLS.
4560 Hanover Ave, Boulder, CO 80305 is a 3 bedroom, 1 bathroom, 1,426 sqft single-family home built in 1962. 4560 Hanover Ave is located in Majestic Heights, Boulder. This property is currently available for sale and was listed by IRES on Apr 5, 2024. The MLS # for this home is MLS# 1006570.
