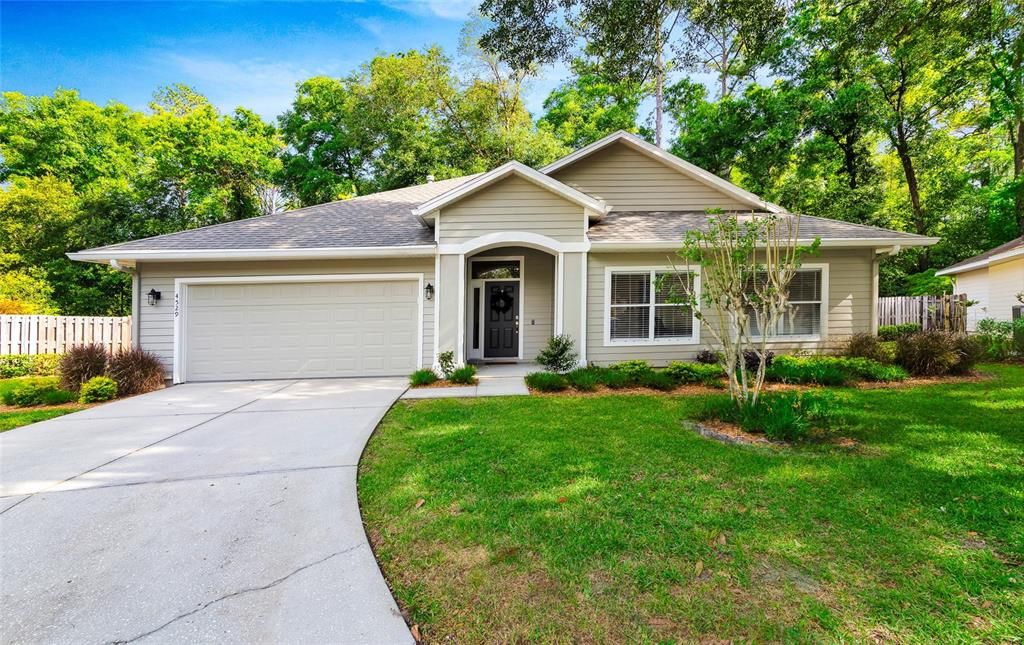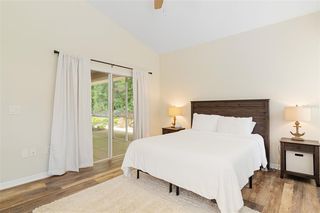


PENDING0.27 ACRES
4529 NW 34th Ter
Gainesville, FL 32605
Capri- 3 Beds
- 2 Baths
- 1,651 sqft (on 0.27 acres)
- 3 Beds
- 2 Baths
- 1,651 sqft (on 0.27 acres)
3 Beds
2 Baths
1,651 sqft
(on 0.27 acres)
Local Information
© Google
-- mins to
Commute Destination
Description
Under contract-accepting backup offers. Beautiful split plan 3/2 with 2 car garage. Nestled at the end of a cul de sac. in the quiet and serene Capri Subdivision. Close to public transportation, shopping, and parks, and a very convenient location to UF and Shands. Capri has a spacious clubhouse, fitness center, tennis courts, basketball courts, playground, and large swimming pool with a hot tub. This is a very quiet and serene neighborhood that has endless opportunities. The home has undergone major renovations in 2022. Please see the list of updates or renovations below. Trane 16seer HVAC in 2019 Roof Replaced 2020 Complete kitchen reno with all wood shaker cabinets and level 5 granite tops 2022 Complete bathroom renos with all wood shaker cabinets, level 5 granite tops, and new tile in all wet areas Lighting, decora switches and receptacles upgraded in 2022 All Appliances replaced in 2022 LPV flooring in bedrooms installed in 2022 Interior/Exterior repaint 2022 Water heater replaced in 2023 Garage door opener replaced in 2023 The primary work has been accomplished to allow for trouble-free homeownership for years to come.
Home Highlights
Parking
2 Car Garage
Outdoor
Porch, Patio
View
No Info
HOA
$90/Monthly
Price/Sqft
$226
Listed
13 days ago
Home Details for 4529 NW 34th Ter
Interior Features |
|---|
Interior Details Number of Rooms: 3 |
Beds & Baths Number of Bedrooms: 3Number of Bathrooms: 2Number of Bathrooms (full): 2 |
Dimensions and Layout Living Area: 1651 Square Feet |
Appliances & Utilities Utilities: Cable Connected, Electricity Connected, Natural Gas Connected, Public, Sewer Connected, Street Lights, Underground Utilities, Water ConnectedAppliances: Dishwasher, Disposal, Dryer, Gas Water Heater, Ice Maker, Microwave, Range, Refrigerator, WasherDishwasherDisposalDryerLaundry: Inside, Laundry RoomMicrowaveRefrigeratorWasher |
Heating & Cooling Heating: Central, Natural GasHas CoolingAir Conditioning: Central AirHas HeatingHeating Fuel: Central |
Fireplace & Spa No Fireplace |
Gas & Electric Has Electric on Property |
Windows, Doors, Floors & Walls Window: Blinds, Drapes, Window TreatmentsFlooring: Ceramic Tile, Luxury Vinyl |
Levels, Entrance, & Accessibility Stories: 1Number of Stories: 1Levels: OneFloors: Ceramic Tile, Luxury Vinyl |
View No View |
Security Security: Smoke Detector(s) |
Exterior Features |
|---|
Exterior Home Features Roof: ShinglePatio / Porch: Covered, Front Porch, Patio, Rear Porch, ScreenedFencing: Board, Fenced, WoodExterior: Rain Gutters, Sliding DoorsFoundation: SlabNo Private Pool |
Parking & Garage Number of Garage Spaces: 2Number of Covered Spaces: 2No CarportHas a GarageHas an Attached GarageHas Open ParkingParking Spaces: 2Parking: Driveway, Garage Door Opener, Off Street, Workshop in Garage |
Frontage Road Surface Type: Asphalt, PavedNot on Waterfront |
Water & Sewer Sewer: Public Sewer |
Days on Market |
|---|
Days on Market: 13 |
Property Information |
|---|
Year Built Year Built: 1998 |
Property Type / Style Property Type: ResidentialProperty Subtype: Single Family Residence |
Building Construction Materials: Cement Siding, HardiPlank TypeNot a New Construction |
Property Information Parcel Number: 06067010007 |
Price & Status |
|---|
Price List Price: $373,500Price Per Sqft: $226 |
Active Status |
|---|
MLS Status: Pending |
Media |
|---|
Location |
|---|
Direction & Address City: GainesvilleCommunity: Capri Cluster Ph I |
School Information Elementary School: C. W. Norton Elementary School-ALJr High / Middle School: Westwood Middle School-ALHigh School: Gainesville High School-AL |
Agent Information |
|---|
Listing Agent Listing ID: G5080926 |
Building |
|---|
Building Area Building Area: 2450 Square Feet |
Community rooms Fitness Center |
Community |
|---|
Community Features: Clubhouse, Deed Restrictions, Fitness Center, Park, Playground, Pool, Tennis Court(s)Not Senior Community |
HOA |
|---|
HOA Fee Includes: Common Area Taxes, Community PoolAssociation for this Listing: Lake and SumterHas an HOAHOA Fee: $90/Monthly |
Lot Information |
|---|
Lot Area: 0.27 acres |
Listing Info |
|---|
Special Conditions: None |
Offer |
|---|
Listing Terms: Cash, Conventional, FHA, VA Loan |
Energy |
|---|
Energy Efficiency Features: Appliances |
Compensation |
|---|
Buyer Agency Commission: 2.5Buyer Agency Commission Type: %Transaction Broker Commission: 0.0%Transaction Broker Commission Type: % |
Notes The listing broker’s offer of compensation is made only to participants of the MLS where the listing is filed |
Business |
|---|
Business Information Ownership: Fee Simple |
Rental |
|---|
Lease Term: Min (7 Months) |
Miscellaneous |
|---|
Mls Number: G5080926Attic: Ceiling Fans(s), Eating Space In Kitchen, Primary Bedroom Main Floor, Solid Wood Cabinets, Split Bedroom, Thermostat, Vaulted Ceiling(s), Walk-In Closet(s), Window Treatments |
Additional Information |
|---|
HOA Amenities: Basketball Court, Clubhouse, Fitness Center, Park, Playground, Pool, Spa/Hot Tub, Tennis Court(s), Trail(s), Vehicle Restrictions |
Last check for updates: about 22 hours ago
Listing Provided by: Matt Buttner, (352) 385-7636
LIST NOW REALTY, LLC, (352) 385-7636
Originating MLS: Lake and Sumter
Source: Stellar MLS / MFRMLS, MLS#G5080926

IDX information is provided exclusively for personal, non-commercial use, and may not be used for any purpose other than to identify prospective properties consumers may be interested in purchasing. Information is deemed reliable but not guaranteed. Some IDX listings have been excluded from this website.
The listing broker’s offer of compensation is made only to participants of the MLS where the listing is filed.
Listing Information presented by local MLS brokerage: Zillow, Inc - (407) 904-3511
The listing broker’s offer of compensation is made only to participants of the MLS where the listing is filed.
Listing Information presented by local MLS brokerage: Zillow, Inc - (407) 904-3511
Price History for 4529 NW 34th Ter
| Date | Price | Event | Source |
|---|---|---|---|
| 04/22/2024 | $373,500 | Pending | Stellar MLS / MFRMLS #G5080926 |
| 04/16/2024 | $373,500 | PriceChange | Stellar MLS / MFRMLS #G5080926 |
| 04/04/2024 | $374,000 | Listed For Sale | N/A |
| 05/26/2021 | $208,000 | Sold | N/A |
| 07/16/2009 | $192,000 | Sold | N/A |
| 05/16/2009 | $199,000 | Listed For Sale | Agent Provided |
| 05/14/2004 | $163,500 | Sold | N/A |
| 07/25/2000 | $115,000 | Sold | N/A |
| 06/25/1998 | $114,500 | Sold | N/A |
Similar Homes You May Like
Skip to last item
- KELLER WILLIAMS GAINESVILLE REALTY PARTNERS
- KELLER WILLIAMS GAINESVILLE REALTY PARTNERS
- See more homes for sale inGainesvilleTake a look
Skip to first item
New Listings near 4529 NW 34th Ter
Skip to last item
- KELLER WILLIAMS GAINESVILLE REALTY PARTNERS
- KELLER WILLIAMS GAINESVILLE REALTY PARTNERS
- See more homes for sale inGainesvilleTake a look
Skip to first item
Property Taxes and Assessment
| Year | 2023 |
|---|---|
| Tax | $5,567 |
| Assessment | $240,341 |
Home facts updated by county records
Comparable Sales for 4529 NW 34th Ter
Address | Distance | Property Type | Sold Price | Sold Date | Bed | Bath | Sqft |
|---|---|---|---|---|---|---|---|
0.06 | Single-Family Home | $310,000 | 03/18/24 | 3 | 2 | 1,712 | |
0.15 | Single-Family Home | $337,000 | 05/05/23 | 3 | 2 | 1,650 | |
0.17 | Single-Family Home | $275,000 | 04/08/24 | 3 | 2 | 1,498 | |
0.09 | Single-Family Home | $312,000 | 11/22/23 | 3 | 2 | 1,597 | |
0.16 | Single-Family Home | $232,000 | 01/23/24 | 4 | 2 | 1,950 | |
0.18 | Single-Family Home | $222,000 | 12/18/23 | 3 | 2 | 984 | |
0.24 | Single-Family Home | $297,000 | 06/20/23 | 3 | 2 | 1,528 | |
0.06 | Single-Family Home | $366,000 | 05/31/23 | 4 | 2 | 1,887 | |
0.17 | Single-Family Home | $299,000 | 08/21/23 | 3 | 2 | 1,315 | |
0.24 | Single-Family Home | $297,350 | 05/26/23 | 3 | 2 | 1,445 |
Neighborhood Overview
Neighborhood stats provided by third party data sources.
LGBTQ Local Legal Protections
LGBTQ Local Legal Protections
Matt Buttner, LIST NOW REALTY, LLC

4529 NW 34th Ter, Gainesville, FL 32605 is a 3 bedroom, 2 bathroom, 1,651 sqft single-family home built in 1998. 4529 NW 34th Ter is located in Capri, Gainesville. This property is currently available for sale and was listed by Stellar MLS / MFRMLS on Apr 16, 2024. The MLS # for this home is MLS# G5080926.
