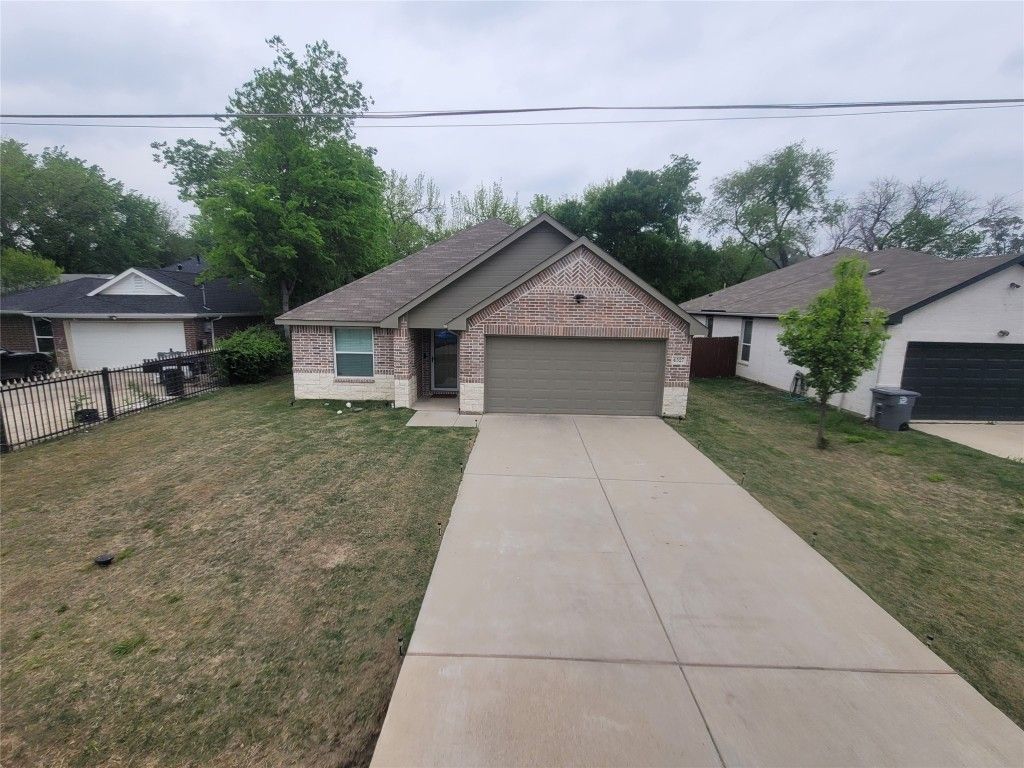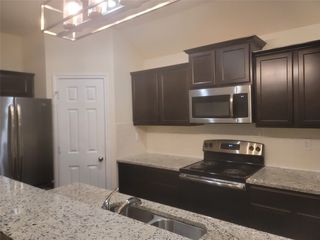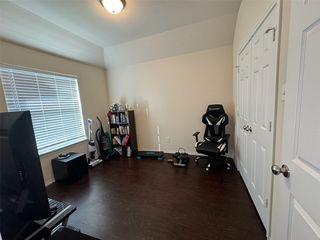


FOR SALE
4527 N Ottawa Dr
Dallas, TX 75212
Ledbetter- 4 Beds
- 2 Baths
- 1,788 sqft
- 4 Beds
- 2 Baths
- 1,788 sqft
4 Beds
2 Baths
1,788 sqft
Local Information
© Google
-- mins to
Commute Destination
Description
20 April 2024, Seller Now Offering Thousands to help Lower Your Monthly Payment by Buying Down the Interest Rate. Find Easy Access to Major Highways
Get the Feeling of Being Home, From the Glass Storm Door, Wide Entry way, to the Kitchen & Breakfast area and the Family Room
Entertain the Whole Family with this Open Floor Plan that Welcomes Family & Friends to gather in both the Dining and Family Room
Cook & Serve Family Meals in a Kitchen that offers Rich Dark Cabinetry, Stainless Steel Appliances, Smooth Granite Counters, with a Breakfast Bar, and adjacent Dining Table
The Master Suite is away from the other Bedrooms. The Master Bathroom has a large Shower and Double Sinks
The Secondary Bedrooms 2, 3 and 4 share a Hall Bathroom. 4th Bedroom can be used as a Flex Room or Office
No Carpet Worries because there's Vinyl Floors throughout. Cut through the large Laundry Room to access the 2 Car Garage
Enjoy the Fenced in Backyard with the Extended Patio and No Neighbors behind you
Get the Feeling of Being Home, From the Glass Storm Door, Wide Entry way, to the Kitchen & Breakfast area and the Family Room
Entertain the Whole Family with this Open Floor Plan that Welcomes Family & Friends to gather in both the Dining and Family Room
Cook & Serve Family Meals in a Kitchen that offers Rich Dark Cabinetry, Stainless Steel Appliances, Smooth Granite Counters, with a Breakfast Bar, and adjacent Dining Table
The Master Suite is away from the other Bedrooms. The Master Bathroom has a large Shower and Double Sinks
The Secondary Bedrooms 2, 3 and 4 share a Hall Bathroom. 4th Bedroom can be used as a Flex Room or Office
No Carpet Worries because there's Vinyl Floors throughout. Cut through the large Laundry Room to access the 2 Car Garage
Enjoy the Fenced in Backyard with the Extended Patio and No Neighbors behind you
Home Highlights
Parking
2 Car Garage
Outdoor
No Info
A/C
Cooling only
HOA
None
Price/Sqft
$193
Listed
104 days ago
Home Details for 4527 N Ottawa Dr
Interior Features |
|---|
Interior Details Number of Rooms: 10Types of Rooms: Master Bedroom, Bedroom, Utility Room, Full Bath, Family Room, Kitchen, Dining Room |
Beds & Baths Number of Bedrooms: 4Number of Bathrooms: 2Number of Bathrooms (full): 2 |
Dimensions and Layout Living Area: 1788 Square Feet |
Appliances & Utilities Utilities: Electricity Connected, Sewer Available, Water Available, Cable AvailableAppliances: Dishwasher, Electric Oven, Disposal, Microwave, RefrigeratorDishwasherDisposalLaundry: Washer Hookup,Electric Dryer Hookup,Laundry in Utility RoomMicrowaveRefrigerator |
Heating & Cooling Has CoolingAir Conditioning: Central Air,Ceiling Fan(s) |
Fireplace & Spa No Fireplace |
Windows, Doors, Floors & Walls Flooring: Luxury Vinyl Plank |
Levels, Entrance, & Accessibility Stories: 1Levels: OneFloors: Luxury Vinyl Plank |
Security Security: Security System Leased, Smoke Detector(s) |
Exterior Features |
|---|
Exterior Home Features Roof: CompositionFencing: Back Yard, Fenced, WoodFoundation: Slab |
Parking & Garage Number of Garage Spaces: 2Number of Carport Spaces: 2Number of Covered Spaces: 4Has a CarportHas a GarageHas an Attached GarageParking Spaces: 4Parking: Door-Multi |
Frontage Not on Waterfront |
Water & Sewer Sewer: Public Sewer |
Days on Market |
|---|
Days on Market: 104 |
Property Information |
|---|
Year Built Year Built: 2019 |
Property Type / Style Property Type: ResidentialProperty Subtype: Single Family ResidenceStructure Type: HouseArchitecture: Traditional,Detached |
Building Construction Materials: Brick, Rock, StoneNot Attached Property |
Property Information Parcel Number: 0000068982100000 |
Price & Status |
|---|
Price List Price: $345,000Price Per Sqft: $193 |
Status Change & Dates Possession Timing: Close Of Escrow |
Active Status |
|---|
MLS Status: Active |
Media |
|---|
Location |
|---|
Direction & Address City: DallasCommunity: Eagle Ford Plaza |
School Information Elementary School: MartinezElementary School District: Dallas ISDJr High / Middle School: Raul QuintanillaJr High / Middle School District: Dallas ISDHigh School: PinkstonHigh School District: Dallas ISD |
Agent Information |
|---|
Listing Agent Listing ID: 20512213 |
Community |
|---|
Not Senior Community |
HOA |
|---|
No HOA |
Lot Information |
|---|
Lot Area: 7840.8 sqft |
Listing Info |
|---|
Special Conditions: Standard |
Energy |
|---|
Energy Efficiency Features: Appliances, Thermostat, Water Heater |
Compensation |
|---|
Buyer Agency Commission: 3Buyer Agency Commission Type: % |
Notes The listing broker’s offer of compensation is made only to participants of the MLS where the listing is filed |
Miscellaneous |
|---|
Mls Number: 20512213Living Area Range Units: Square FeetAttribution Contact: 210-262-3535 |
Last check for updates: 1 day ago
Listing courtesy of Lee Edwards 0625294, (210) 262-3535
New Home Realty
Source: NTREIS, MLS#20512213
Price History for 4527 N Ottawa Dr
| Date | Price | Event | Source |
|---|---|---|---|
| 03/19/2024 | $345,000 | PriceChange | NTREIS #20512213 |
| 02/23/2024 | $350,000 | PriceChange | NTREIS #20512213 |
| 02/14/2024 | $355,000 | PriceChange | NTREIS #20512213 |
| 02/06/2024 | $359,000 | PriceChange | NTREIS #20512213 |
| 01/15/2024 | $360,000 | Listed For Sale | NTREIS #20512213 |
| 12/16/2019 | $228,000 | Listed For Sale | Agent Provided |
Similar Homes You May Like
Skip to last item
Skip to first item
New Listings near 4527 N Ottawa Dr
Skip to last item
Skip to first item
Property Taxes and Assessment
| Year | 2023 |
|---|---|
| Tax | $5,263 |
| Assessment | $358,820 |
Home facts updated by county records
Comparable Sales for 4527 N Ottawa Dr
Address | Distance | Property Type | Sold Price | Sold Date | Bed | Bath | Sqft |
|---|---|---|---|---|---|---|---|
0.03 | Single-Family Home | - | 02/02/24 | 4 | 2 | 1,764 | |
0.21 | Single-Family Home | - | 06/30/23 | 4 | 2 | 1,400 | |
0.32 | Single-Family Home | - | 01/26/24 | 4 | 2 | 1,252 | |
0.38 | Single-Family Home | - | 01/16/24 | 4 | 2 | 1,520 | |
0.36 | Single-Family Home | - | 06/23/23 | 3 | 2 | 1,708 | |
0.22 | Single-Family Home | - | 01/31/24 | 3 | 3 | 2,128 | |
0.41 | Single-Family Home | - | 01/30/24 | 4 | 3 | 2,210 | |
0.37 | Single-Family Home | - | 05/31/23 | 4 | 3 | 2,687 | |
0.34 | Single-Family Home | - | 05/26/23 | 3 | 3 | 2,384 |
What Locals Say about Ledbetter
- Trulia User
- Resident
- 1y ago
"very accessible, 5 min from 30, 35, 12 and 183. close to downtown about 10 to 12 min. lovefiel airport is also close. "
- Trulia User
- Resident
- 2y ago
"183, 35, 30 and loop 12 are close. Downtown is located about 10 min from here. I think the area is well located just needs improvements. "
- applesannoranges
- 11y ago
"Have lived in the area for over 20 years and love it! People help each other and watch out for the children together."
- ncindys_room101
- 12y ago
"I live here. It's pretty nice compared to the other part of Dallas which you can consider the term "Ghetto". All the schools have been recognized, pets can be kept and walked at the different parks, there's A LOT of new restaurants opened and many shop from electronics, to hardware, to clothing, and etc. I think is a pretty nice place to live in. Lived here for 15 years so far.. almost 16."
LGBTQ Local Legal Protections
LGBTQ Local Legal Protections
Lee Edwards, New Home Realty
IDX information is provided exclusively for personal, non-commercial use, and may not be used for any purpose other than to identify prospective properties consumers may be interested in purchasing. Information is deemed reliable but not guaranteed.
The listing broker’s offer of compensation is made only to participants of the MLS where the listing is filed.
The listing broker’s offer of compensation is made only to participants of the MLS where the listing is filed.
