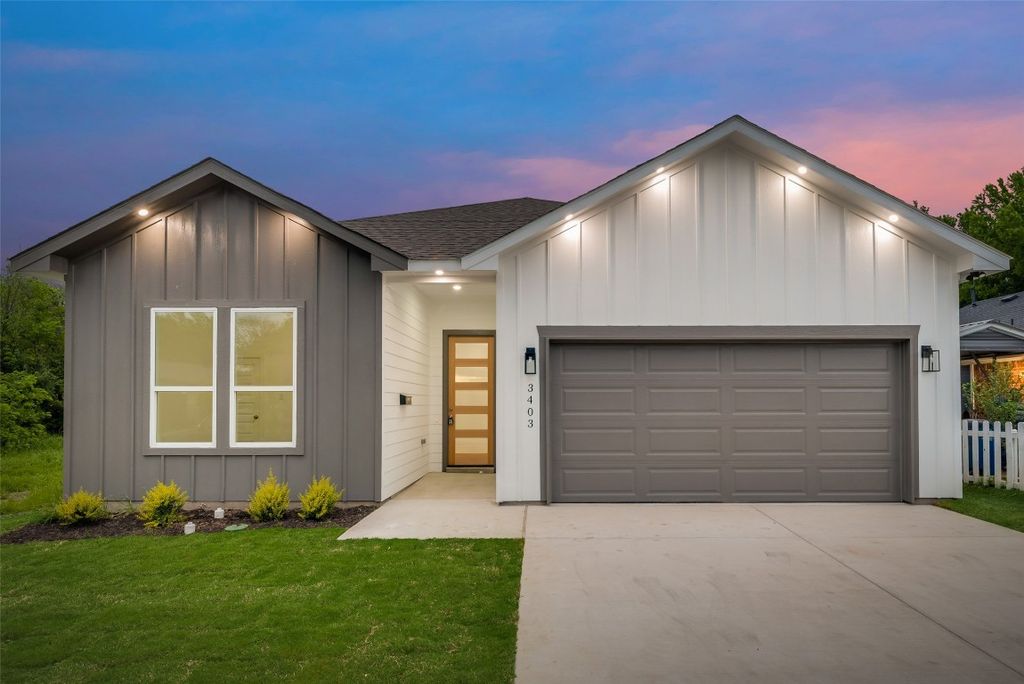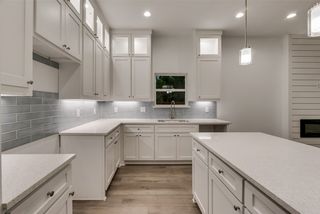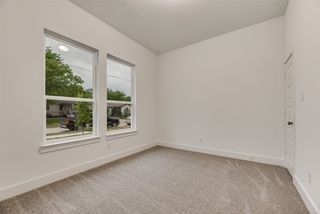


FOR SALE
3403 Toronto St
Dallas, TX 75212
Westmoreland Heights- 4 Beds
- 2 Baths
- 1,826 sqft
- 4 Beds
- 2 Baths
- 1,826 sqft
4 Beds
2 Baths
1,826 sqft
We estimate this home will sell faster than 86% nearby.
Local Information
© Google
-- mins to
Commute Destination
Description
This 4 bedroom 2 bathroom new construction home is situated in a prime location near Trinity Groves, Bishop Arts, and Downtown Dallas, providing easy access to all the best that Dallas has to offer. This home boasts a spacious living area, complete with a cozy fireplace, perfect for gatherings with friends and family. The kitchen features modern lighting, sleek countertops and island, with plenty of storage space. The bedrooms are well-appointed, with the master bedroom boasting an en-suite bathroom and a large walk-in closet. Outside, the home offers a large backyard, ideal for outdoor entertaining and enjoying the Texas weather. With its contemporary design, convenient location, and modern amenities, this home offers the perfect blend of comfort and style for discerning buyers looking to make West Dallas their home.
Home Highlights
Parking
2 Car Garage
Outdoor
Yes
A/C
Heating & Cooling
HOA
None
Price/Sqft
$224
Listed
12 days ago
Home Details for 3403 Toronto St
Interior Features |
|---|
Interior Details Number of Rooms: 5Types of Rooms: Bedroom, Living Room, Master Bedroom |
Beds & Baths Number of Bedrooms: 4Number of Bathrooms: 2Number of Bathrooms (full): 2 |
Dimensions and Layout Living Area: 1826 Square Feet |
Appliances & Utilities Utilities: Sewer Available, Water AvailableAppliances: Dishwasher, Electric Range, MicrowaveDishwasherLaundry: Washer Hookup,Electric Dryer HookupMicrowave |
Heating & Cooling Heating: ElectricHas CoolingAir Conditioning: Central Air,Ceiling Fan(s)Has HeatingHeating Fuel: Electric |
Fireplace & Spa Number of Fireplaces: 1Fireplace: Electric, Living RoomHas a Fireplace |
Windows, Doors, Floors & Walls Flooring: Carpet, Luxury Vinyl Plank, Tile |
Levels, Entrance, & Accessibility Stories: 1Levels: OneFloors: Carpet, Luxury Vinyl Plank, Tile |
Exterior Features |
|---|
Exterior Home Features Roof: Composition ShinglePatio / Porch: CoveredFencing: Back Yard, WoodFoundation: Slab |
Parking & Garage Number of Garage Spaces: 2Number of Covered Spaces: 2No CarportHas a GarageHas an Attached GarageParking Spaces: 2Parking: Driveway,Garage Faces Front,Garage,Inside Entrance,Lighted,Private |
Water & Sewer Sewer: Public Sewer |
Days on Market |
|---|
Days on Market: 12 |
Property Information |
|---|
Year Built Year Built: 2024 |
Property Type / Style Property Type: ResidentialProperty Subtype: Single Family ResidenceStructure Type: HouseArchitecture: Contemporary/Modern,Detached |
Building Construction Materials: Fiber CementAttached To Another Structure |
Property Information Parcel Number: 00000682780000000 |
Price & Status |
|---|
Price List Price: $409,900Price Per Sqft: $224 |
Status Change & Dates Possession Timing: Close Of Escrow |
Active Status |
|---|
MLS Status: Active |
Media |
|---|
Location |
|---|
Direction & Address City: DallasCommunity: Westmoreland Park |
School Information Elementary School: MartinezElementary School District: Dallas ISDJr High / Middle School: EdisonJr High / Middle School District: Dallas ISDHigh School: PinkstonHigh School District: Dallas ISD |
Agent Information |
|---|
Listing Agent Listing ID: 20579309 |
HOA |
|---|
No HOA |
Lot Information |
|---|
Lot Area: 6969.6 sqft |
Listing Info |
|---|
Special Conditions: Builder Owned |
Compensation |
|---|
Buyer Agency Commission: 3Buyer Agency Commission Type: % |
Notes The listing broker’s offer of compensation is made only to participants of the MLS where the listing is filed |
Miscellaneous |
|---|
Mls Number: 20579309Living Area Range Units: Square FeetAttribution Contact: 214-948-9444 |
Last check for updates: 1 day ago
Listing courtesy of Cynthia Guel 0787708, (214) 948-9444
CENTURY 21 Judge Fite Co.
Source: NTREIS, MLS#20579309
Price History for 3403 Toronto St
| Date | Price | Event | Source |
|---|---|---|---|
| 04/22/2024 | $409,900 | PriceChange | NTREIS #20579309 |
| 04/04/2024 | $419,900 | Listed For Sale | NTREIS #20579309 |
| 07/13/2023 | -- | Sold | N/A |
Similar Homes You May Like
Skip to last item
Skip to first item
New Listings near 3403 Toronto St
Skip to last item
Skip to first item
Property Taxes and Assessment
| Year | 2023 |
|---|---|
| Tax | $2,065 |
| Assessment | $90,000 |
Home facts updated by county records
Comparable Sales for 3403 Toronto St
Address | Distance | Property Type | Sold Price | Sold Date | Bed | Bath | Sqft |
|---|---|---|---|---|---|---|---|
0.08 | Single-Family Home | - | 12/29/23 | 3 | 2 | 1,318 | |
0.11 | Single-Family Home | - | 10/27/23 | 4 | 3 | 1,955 | |
0.14 | Single-Family Home | - | 01/31/24 | 3 | 2 | 1,125 | |
0.17 | Single-Family Home | - | 10/31/23 | 3 | 2 | 1,056 | |
0.30 | Single-Family Home | - | 07/20/23 | 4 | 3 | 2,163 | |
0.37 | Single-Family Home | - | 05/31/23 | 3 | 2 | 2,003 | |
0.28 | Single-Family Home | - | 11/30/23 | 4 | 3 | 2,343 | |
0.40 | Single-Family Home | - | 09/06/23 | 4 | 3 | 2,163 | |
0.39 | Single-Family Home | - | 08/14/23 | 3 | 2 | 1,220 |
What Locals Say about Westmoreland Heights
- Santiago Lopez
- Resident
- 4mo ago
"Loose dogs wondering around. Dogs eat trash that homeless people leave on the streets. Homeless people walk around "
- B M.
- Prev. Resident
- 4y ago
"Be mindful of theft and crime in this area. There’s also a lot of registered offenders in the area. "
- Rainn R.
- Resident
- 4y ago
"Do not let your kids out by them selves, there’s a lot of cars and trucks going fast trough these streets. "
- Rainn R.
- Resident
- 4y ago
"It’s comfortable to live in, friendly neighbors, not well maintained streets but we don’t have problems with that"
LGBTQ Local Legal Protections
LGBTQ Local Legal Protections
Cynthia Guel, CENTURY 21 Judge Fite Co.
IDX information is provided exclusively for personal, non-commercial use, and may not be used for any purpose other than to identify prospective properties consumers may be interested in purchasing. Information is deemed reliable but not guaranteed.
The listing broker’s offer of compensation is made only to participants of the MLS where the listing is filed.
The listing broker’s offer of compensation is made only to participants of the MLS where the listing is filed.
3403 Toronto St, Dallas, TX 75212 is a 4 bedroom, 2 bathroom, 1,826 sqft single-family home built in 2024. 3403 Toronto St is located in Westmoreland Heights, Dallas. This property is currently available for sale and was listed by NTREIS on Apr 16, 2024. The MLS # for this home is MLS# 20579309.
