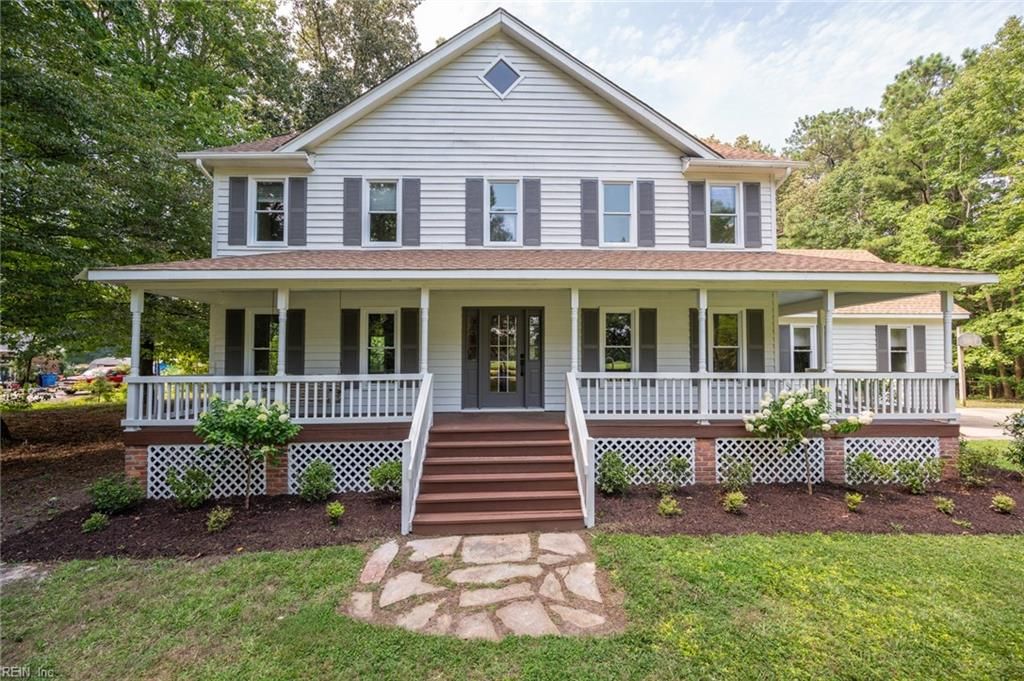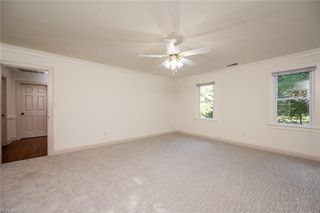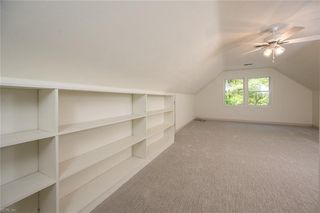


OFF MARKET
452 John Etheridge Rd
Chesapeake, VA 23322
Pleasant Grove East- 4 Beds
- 3 Baths
- 2,500 sqft (on 4.21 acres)
- 4 Beds
- 3 Baths
- 2,500 sqft (on 4.21 acres)
4 Beds
3 Baths
2,500 sqft
(on 4.21 acres)
Homes for Sale Near 452 John Etheridge Rd
Skip to last item
Skip to first item
Local Information
© Google
-- mins to
Commute Destination
Description
This property is no longer available to rent or to buy. This description is from December 29, 2023
Beautifully renovated Lifetime Juniper Farm House located in Hickory. A true wrap around porch with a swing to sit and watch the soybeans grow. This 4.2 acre parcel has a 4 bedroom 2.5 bathroom home with an attached screen porch and a detached 1 car garage/workshop. There is plenty of backyard to make this space your own. The eat in kitchen boosts gorgeous Hickory Wood cabinets that were recently renovated with plenty of countertop space and extra features in the drawers. There is a separate dining room or office right off the kitchen. The large living room has a beautiful fireplace and plenty of space for entertaining. The primary bedroom has a large walk in closet and a modern farm house bathroom with a large tub. There are 2 additional bedrooms upstairs as well as the laundry room. The fourth bedroom is the room over the garage. The attic has an exhaust fan, full stairs and flooring down making it an easy place to store all of the extras. This home is ready to call home! O/A
Home Highlights
Parking
Garage
Outdoor
Porch
A/C
Heating & Cooling
HOA
None
Price/Sqft
No Info
Listed
180+ days ago
Home Details for 452 John Etheridge Rd
Interior Features |
|---|
Interior Details Basement: Crawl SpaceNumber of Rooms: 7Types of Rooms: Full Bathroom, Bedroom, Family Room, Kitchen, Dining Room, Great Room, Primary Bedroom, Utility Room, Living Room |
Beds & Baths Number of Bedrooms: 4Number of Bathrooms: 3Number of Bathrooms (full): 2Number of Bathrooms (half): 1 |
Dimensions and Layout Living Area: 2500 Square Feet |
Appliances & Utilities Appliances: Dishwasher, Electric Range, Refrigerator, Water Softener, Electric Water HeaterDishwasherLaundry: Dryer Hookup,Washer HookupRefrigerator |
Heating & Cooling Heating: Electric,Forced Air,Heat PumpHas CoolingAir Conditioning: Central Air,Attic FanHas HeatingHeating Fuel: Electric |
Fireplace & Spa Number of Fireplaces: 1Fireplace: Wood BurningHas a Fireplace |
Windows, Doors, Floors & Walls Window: Skylight(s)Flooring: Carpet, Ceramic Tile, Laminate/LVPCommon Walls: No Common Walls |
Levels, Entrance, & Accessibility Stories: 2Floors: Carpet, Ceramic Tile, Laminate LVP |
View Has a ViewView: Trees/Woods |
Exterior Features |
|---|
Exterior Home Features Roof: Asphalt ShinglePatio / Porch: Porch, Screened PorchFencing: None |
Parking & Garage Number of Garage Spaces: 1Number of Covered Spaces: 2No CarportHas a GarageNo Attached GarageNo Open ParkingParking Spaces: 2Parking: Garage Att 1 Car,Garage Det 1 Car,Garage Door Opener |
Pool Pool: None |
Frontage Waterfront: Not WaterfrontNot on Waterfront |
Water & Sewer Sewer: Septic Tank |
Farm & Range Not Allowed to Raise Horses |
Property Information |
|---|
Year Built Year Built: 1986 |
Property Type / Style Property Type: ResidentialProperty Subtype: FarmArchitecture: Farmhouse,Traditional |
Building Construction Materials: Wood SidingNot a New ConstructionNot Attached Property |
Price & Status |
|---|
Price List Price: $652,500 |
Status Change & Dates Off Market Date: Tue Dec 05 2023Possession Timing: Settlement |
Active Status |
|---|
MLS Status: Sold |
Location |
|---|
Direction & Address City: ChesapeakeCommunity: Hickory |
School Information Elementary School: Hickory ElementaryJr High / Middle School: Hickory MiddleHigh School: Hickory |
HOA |
|---|
No HOA |
Lot Information |
|---|
Lot Area: 4.21 acres |
Listing Info |
|---|
Special Conditions: Owner Agent |
Offer |
|---|
Contingencies: Non ContingentListing Agreement Type: Standard Agency ER |
Compensation |
|---|
Buyer Agency Commission: 3Buyer Agency Commission Type: % |
Notes The listing broker’s offer of compensation is made only to participants of the MLS where the listing is filed |
Miscellaneous |
|---|
Mls Number: 10502507Attic: Permanent Stairs, Walk-In |
Last check for updates: 1 day ago
Listed by Lina Mercer
Lina Mercer Real Estate Group
Kathleen Langford
Lina Mercer Real Estate Group
Bought with: Elaine Angelini, BHHS RW Towne Realty
Source: REIN Inc., MLS#10502507

Property Taxes and Assessment
| Year | 2023 |
|---|---|
| Tax | $5,509 |
| Assessment | $545,400 |
Home facts updated by county records
Comparable Sales for 452 John Etheridge Rd
Address | Distance | Property Type | Sold Price | Sold Date | Bed | Bath | Sqft |
|---|---|---|---|---|---|---|---|
0.96 | Single-Family Home | $664,980 | 08/02/23 | 4 | 3 | 2,386 | |
0.93 | Single-Family Home | $793,800 | 06/29/23 | 4 | 4 | 2,730 | |
1.00 | Single-Family Home | $753,452 | 04/26/24 | 4 | 4 | 2,767 | |
1.06 | Single-Family Home | $592,080 | 05/04/23 | 4 | 3 | 2,020 | |
0.45 | Single-Family Home | $345,000 | 04/19/24 | 3 | 1 | 1,340 | |
1.39 | Single-Family Home | $725,000 | 01/31/24 | 4 | 3 | 2,433 | |
0.79 | Single-Family Home | $520,000 | 09/08/23 | 3 | 2 | 1,700 | |
1.38 | Single-Family Home | $724,645 | 11/17/23 | 4 | 4 | 2,991 | |
1.50 | Single-Family Home | $724,900 | 06/09/23 | 4 | 3 | 2,816 |
Assigned Schools
These are the assigned schools for 452 John Etheridge Rd.
- Hickory Middle School
- 6-8
- Public
- 1317 Students
8/10GreatSchools RatingParent Rating AverageThis school may have a rating of “9”, but the kids here are not very positive. There is extreme bullying and drug use. AT A MIDDLE SCHOOL. The teachers and staff try to prevent this; my kids have mentioned several times that lockers are checked. However, it still happens. Also, the excessive use of racial slurs can be unbearable. If you don’t mind your kids being influenced by drugs, alcohol, and being racist, this is the school for you! My poor kids have just learned to deal with it and can’t wait to leave. We’ve been in several school districts due to military, and I can say the kids here, far exceed all negative stereotypes. My older son was spit on and called the “N” word and nothing was done, but hey this is the pinnacle of the Chesapeake school district. To that I laughed!!! However, the TEACHERS AND GREAT AT WHAT THEY DO. I truly applaud them!Parent Review8mo ago - Hickory Elementary School
- PK-5
- Public
- 463 Students
7/10GreatSchools RatingParent Rating AverageAmazing school with amazing teachers. Both of my kids have loved going to school at HES.Parent Review1y ago - Hickory High School
- 9-12
- Public
- 1665 Students
8/10GreatSchools RatingParent Rating AverageThis school is the closest thing to a dictatorship you will be able to find in the United States. From what my son describes the school is essentially a prison with no culturural diversity, the student body is extremely racist and hateful to minority races, and it has become so normalized in this school that students rarely receive repercussions for racist remarks or actions. The administrators and staff do a poor job of reaching out and informing students and parents of event’s happening at the school (ex. Prom/ ring dance.) The teachers are flat out lazy and do a poor job of giving students a proper education and not busy work for 90 minutes. School is supposed to be a place where students can learn and have fun and make positive memories but to me it seems like my son hates this schoolMore than anything, He states that teachers will take phones from students even with it being in their pockets which is just unprofessional for 1, and it’s unacceptable, there is no reason to be looking at students groin regions to reprimand a phone from a student. Overall this school is filled with unprofessional staff and I would recommend saving your money to find a different school district.Parent Review2mo ago - Check out schools near 452 John Etheridge Rd.
Check with the applicable school district prior to making a decision based on these schools. Learn more.
Neighborhood Overview
Neighborhood stats provided by third party data sources.
What Locals Say about Pleasant Grove East
- Deanmatousek
- Resident
- 6y ago
"Very quiet, friendly, neighbors look out for each other. Very safe, we are rural community with horses surrounded by farmland."
- Linda B.
- 10y ago
"Beautiful Area of Chesapeake...less than 3 miles from Northwest River Park. Hickory schools!"
LGBTQ Local Legal Protections
LGBTQ Local Legal Protections

The listings data displayed on this medium comes in part from the Real Estate Information Network, Inc. (REIN) and has been authorized by participating listing Broker Members of REIN for display. REIN's listings are based upon Data submitted by its Broker Members, and REIN therefore makes no representation or warranty regarding the accuracy of the Data. All users of REIN's listings database should confirm the accuracy of the listing information directly with the listing agent.
Copyright 2024 REIN. REIN's listings Data and information is protected under federal copyright laws. Federal law prohibits, among other acts, the unauthorized copying or alteration of, or preparation of derivative works from, all or any part of copyrighted materials, including certain compilations of Data and information. COPYRIGHT VIOLATORS MAY BE SUBJECT TO SEVERE FINES AND PENALTIES UNDER FEDERAL LAW. REIN updates its listings on a daily basis. Data last updated: 2024-02-12 13:20:20 PST.
Listing Broker’s offer of compensation is made only to members of Real Estate Information Network, Inc. (REIN, Inc.)
Copyright 2024 REIN. REIN's listings Data and information is protected under federal copyright laws. Federal law prohibits, among other acts, the unauthorized copying or alteration of, or preparation of derivative works from, all or any part of copyrighted materials, including certain compilations of Data and information. COPYRIGHT VIOLATORS MAY BE SUBJECT TO SEVERE FINES AND PENALTIES UNDER FEDERAL LAW. REIN updates its listings on a daily basis. Data last updated: 2024-02-12 13:20:20 PST.
Listing Broker’s offer of compensation is made only to members of Real Estate Information Network, Inc. (REIN, Inc.)
Homes for Rent Near 452 John Etheridge Rd
Skip to last item
Skip to first item
Off Market Homes Near 452 John Etheridge Rd
Skip to last item
Skip to first item
452 John Etheridge Rd, Chesapeake, VA 23322 is a 4 bedroom, 3 bathroom, 2,500 sqft single-family home built in 1986. 452 John Etheridge Rd is located in Pleasant Grove East, Chesapeake. This property is not currently available for sale. The current Trulia Estimate for 452 John Etheridge Rd is $670,900.
