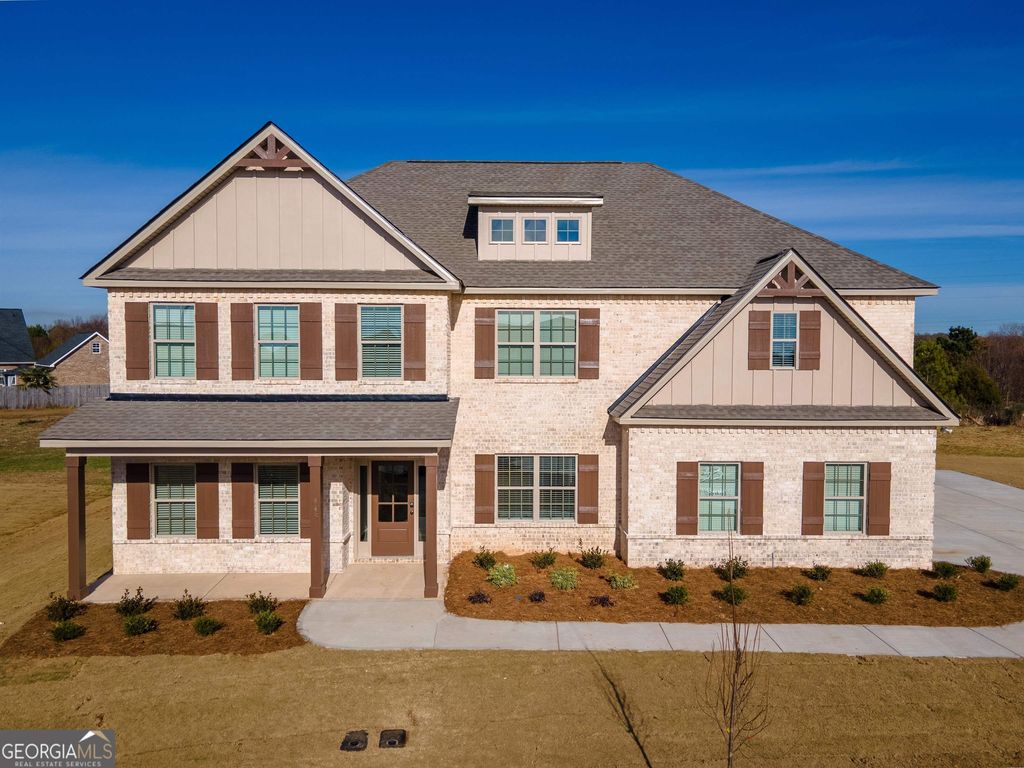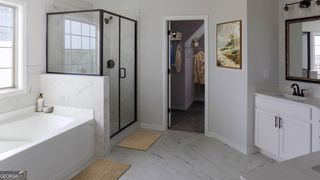


UNDER CONTRACTNEW CONSTRUCTIONQUICK MOVE-IN0.33 ACRES
448 Dunedin Ct #33
Kathleen, GA 31047
- 5 Beds
- 5 Baths
- 3,645 sqft (on 0.33 acres)
- 5 Beds
- 5 Baths
- 3,645 sqft (on 0.33 acres)
5 Beds
5 Baths
3,645 sqft
(on 0.33 acres)
Local Information
© Google
-- mins to
Commute Destination
Description
A Hughston Community. Welcome to our Magnolia B Floorplan. Absolute Favorite Floorplan w/ 3645 SF of Elegant Living Space. Entry Foyer, Formal Dining Room, Large Great Room, Open Kitchen & Breakfast, Media Room, 5 Bedrooms, 4.5 Baths, 3 Car Garage. Full of Captivating Detail! Step Into the Well-Lit Foyer, Dining Room Boasts Tons of Details, Open Concept w/ Spacious Great Room featuring a Wood Burning Fireplace. Large Kitchen w/ Stylish Cabinetry, Quartz Countertops, Tiled Backsplash, Stainless Steel Appliances, Large Kitchen Island open to Breakfast Area & Walk-in Pantry for Additional Storage. 5th Bedroom on Main Level w/ Full Bath is a perfect Guest Suite. Owner’s Entry with our Signature Drop Zone, ideal for a Family Catch All. Upstairs you will find Expansive Owner’s Suite. Owner’s Bath w/ Tiled Shower, Garden Tub & Huge Walk-in Closet. The Versatile Media Room creates an Ideal 2nd Living Space. Additional Bedrooms are Spacious w/ Ample Closets. Jack & Jill Bath & Full Bath located Upstairs near Additional Bedrooms. Gorgeous Hardwood Flooring throughout Main Living Areas & Tons of Hughston Homes Included Features. Our Signature Gameday Patio w/Fireplace perfect for Outdoor Entertaining. ***Ask about or Included Home Automation***
Home Highlights
Parking
Attached Garage
Outdoor
Porch, Patio
A/C
Heating & Cooling
HOA
$17/Monthly
Price/Sqft
$143
Listed
180+ days ago
Home Details for 448 Dunedin Ct #33
Interior Features |
|---|
Heating & Cooling Heating: Electric, Central, Heat PumpAir ConditioningCooling System: Electric, Ceiling Fan S, Central Air, Heat PumpHeating Fuel: Electric |
Levels, Entrance, & Accessibility Stories: 2Floors: Tile, Carpet, Laminate, Vinyl |
Interior Details Number of Rooms: 2Types of Rooms: Dining Room, Kitchen |
Appliances & Utilities DishwasherDisposalMicrowave |
Fireplace & Spa Fireplace |
Exterior Features |
|---|
Exterior Home Features Roof: CompositionFoundation Type: SlabSprinkler System |
Parking & Garage GarageParking Spaces: 3Parking: Attached Garage Door Opener Garage Side Rear Entrance |
Property Information |
|---|
Year Built Year Built: 2023 |
Property Type / Style Property Type: Single Family HomeArchitecture: Craftsman |
Price & Status |
|---|
Price Price Per Sqft: $143 |
Agent Information |
|---|
Listing Agent MLS/Source ID: 20126642 |
HOA |
|---|
HOA Fee: $200/Yearly |
Lot Information |
|---|
Lot Area: 0.33 acres |
Additional Information |
|---|
SidewalksStreet Lights |
All New Homes in Mossy Meadows
Quick Move-in Homes (7)
All (7)
5 bd (6)
6 bd (1)
| 212 Weeping Moss Way #102 | 5bd 3ba 2,787 sqft | $399,900 | Check Availability |
| 210 Weeping Moss Way #101 | 5bd 3ba 3,158 sqft | $432,900 | Check Availability |
| 213 Weeping Moss Way #178 | 6bd 4ba 3,334 sqft | $439,900 | Check Availability |
| 302 Weeping Moss Way #105 | 5bd 4ba 3,324 sqft | $454,900 | Check Availability |
| 300 Weeping Moss Way #104 | 5bd 3ba 2,637 sqft | $394,900 | Check Availability |
| 214 Weeping Moss Way #103 | 5bd 4ba 3,324 sqft | $454,900 | Check Availability |
| 448 Dunedin Ct #33 | 5bd 5ba 3,645 sqft | $519,900 | Check Availability |
Quick Move-In Homes provided by GAMLS
Buildable Plans (7)
All (7)
4 bd (1)
5 bd (5)
6 bd (1)
| Cannaberra Plan | 5bd 3ba 2,787 sqft | $399,900+ | Check Availability |
| Harrison Plan | 4bd 3ba 2,778 sqft | $404,900+ | Check Availability |
| Cypress Plan | 5bd 3ba 3,151 sqft | $432,900+ | Check Availability |
| Ash II Plan | 6bd 4ba 3,360 sqft | $439,900+ | Check Availability |
| Belmont Plan | 5bd 3ba 3,158 sqft | $444,900+ | Check Availability |
| Jackson Plan | 5bd 4ba 3,324 sqft | $454,900+ | Check Availability |
| Magnolia Plan | 5bd 5ba 3,645 sqft | $509,900+ | Check Availability |
Buildable Plans provided by Hughston Homes
Community Description
Welcome to Mossy Meadows, our Sought After Hughston Community! Located directly across from Mossy Creek Middle School, and Just Minutes to Shopping, Restaurants & More. Floorplans available to suit Every Lifestyle. Select a Homesite and take advantage of Hughston Homes Personalization Options to make your vision come to life, or opt for a Professionally Designed Home in Process streamlining the build process. Prices Starting in the High $300's. Elegant & Established Mossy Meadows is sure to Impress you. Stop by Today and Secure your New Hughston Dream Home!
Office Hours
Sales Office
210 Pearl Moss Ln
Kathleen, GA 31047
478-258-2540
Monday-Saturday 11AM-5PM
Sunday 12PM-5PM
Price History for 448 Dunedin Ct #33
| Date | Price | Event | Source |
|---|---|---|---|
| 04/10/2024 | $519,900 | Pending | GAMLS #20126642 |
| 11/29/2023 | $519,900 | PriceChange | MGMLS #171742 |
| 06/05/2023 | $493,400 | Pending | GAMLS #20126642 |
| 06/05/2023 | $493,400 | Listed For Sale | GAMLS #20126642 |
Similar Homes You May Like
Skip to last item
- Hughston Homes Marketing
- See more homes for sale inKathleenTake a look
Skip to first item
New Listings near 448 Dunedin Ct #33
Skip to last item
- Beycome Brokerage Realty LLC
- See more homes for sale inKathleenTake a look
Skip to first item
Comparable Sales for 448 Dunedin Ct #33
Address | Distance | Property Type | Sold Price | Sold Date | Bed | Bath | Sqft |
|---|---|---|---|---|---|---|---|
0.07 | Single-Family Home | $454,275 | 03/29/24 | 5 | 4 | 3,324 | |
0.08 | Single-Family Home | $463,350 | 09/28/23 | 5 | 4 | 3,324 | |
0.04 | Single-Family Home | $434,700 | 12/14/23 | 4 | 4 | 2,970 | |
0.01 | Single-Family Home | $425,400 | 12/19/23 | 5 | 3 | 3,151 | |
0.04 | Single-Family Home | $476,800 | 09/27/23 | 5 | 4 | 3,324 | |
0.08 | Single-Family Home | $432,900 | 12/21/23 | 5 | 3 | 3,151 | |
0.15 | Single-Family Home | $432,900 | 12/21/23 | 5 | 3 | 3,151 | |
0.26 | Single-Family Home | $463,350 | 09/28/23 | 5 | 4 | 3,324 | |
0.26 | Single-Family Home | $428,400 | 09/28/23 | 5 | 4 | 3,324 | |
0.14 | Single-Family Home | $425,400 | 12/19/23 | 5 | 3 | 3,151 |
What Locals Say about Kathleen
- Ishboo_80
- Resident
- 2mo ago
"It’s safe. People are respectful. Need for the police to tighten up on random speedsters. Either than that can’t really complain. "
- kent D friley
- Resident
- 4mo ago
"Having a smaller dog would be challenging because everyone seems to have big dog. Sometimes these dog roam the neighborhood without their owners."
- kent D friley
- Resident
- 4mo ago
"You see people walking there dogs Al the time. However, if you have a little dog be cautious. Some dog owners assume it’s ok to let there dog roaming around."
- Gmvancura
- Resident
- 4mo ago
"Lived here for 13 yrs and in the area 23 yrs nice neighborhood as people seems friendly Neighbours just hope it stays that way animals keep I. Good command trained well "
- Kiara A. J.
- Resident
- 3y ago
"Good community and great people. Barely crime in here and I got no kids but my fur kids are in safe here."
- Dharma M.
- Resident
- 3y ago
"People walk their dogs and are quite friendly. Everyone has pets here and understand their behavior. "
- Loren.kmarshall
- Resident
- 3y ago
"During Halloween everyone turns on their porch lights and many people sit out to watch the kids making sure everyone is safe."
- Kiara A. J.
- Resident
- 3y ago
"Safest area to live and it is good for disability, couple, children and anyone who lives there but Kathleen is very pricey but it is worth it."
- Kiara A. J.
- Resident
- 3y ago
"Warner Robins is not always best to live so they have to seek very careful. So be smart and wise choice for your children’s safety."
- Chrissy T.
- Resident
- 4y ago
"Dog owners would love it here. there are countless owners out walking their dogs peacefully. It is a pet friendly neighborhood and will be perfect for you dog(s)."
- Shea B.
- Resident
- 4y ago
"They’d love the large back yards and safe roads to take dogs on walks. There is not much that a dog owner wouldn’t like about this neighborhood. It would be nice for there to be a community dog park near it "
- Sescanilla
- Resident
- 4y ago
"I’ve lived in this neighborhood since 2010 and have watched it grow, but still maintain its small town feel. I love the cotton/peanut/corn fields down the road, being close to everything you need, but far enough to not know it’s all there. Love this area!"
- Jeannette L.
- Resident
- 4y ago
"it's safe. college, military and working class community. we all watch out for each other even if we never meet"
- Tabatha.scott76
- Resident
- 5y ago
"i don't own a dog. so i cant say. But the onea that do own dogs are disrespectful. They need to leash their animals and clean up behide them. they allow them to poop in people's yards and think its ok. "
- Jesschroeder89
- Resident
- 5y ago
"you have to drive your own car and it's mostly on back roads and a little bit of Highway but relatively not too much traffic "
- Jhjibaro
- Resident
- 5y ago
"I love this area. It has a lot of military service members living within our community. We are proud of them. We are part of the Houston County that have Robins Air Force Base for more than 70 years. "
LGBTQ Local Legal Protections
LGBTQ Local Legal Protections
Ricardo Merriweather, Hughston Homes Marketing
The data relating to real estate for sale on this web site comes in part from the Broker Reciprocity Program of GAMLS. All real estate listings are marked with the GAMLS Broker Reciprocity thumbnail logo and detailed information about them includes the name of the listing brokers.
The broker providing these data believes them to be correct, but advises interested parties to confirm them before relying on them in a purchase decision.
Copyright 2024 GAMLS. All rights reserved.
The listing broker’s offer of compensation is made only to participants of the MLS where the listing is filed.
Copyright 2024 GAMLS. All rights reserved.
The listing broker’s offer of compensation is made only to participants of the MLS where the listing is filed.
448 Dunedin Ct #33, Kathleen, GA 31047 is a 5 bedroom, 5 bathroom, 3,645 sqft single-family home built in 2023. This property is currently available for sale and was listed by GAMLS on Jun 5, 2023. The MLS # for this home is MLS# 20126642.
