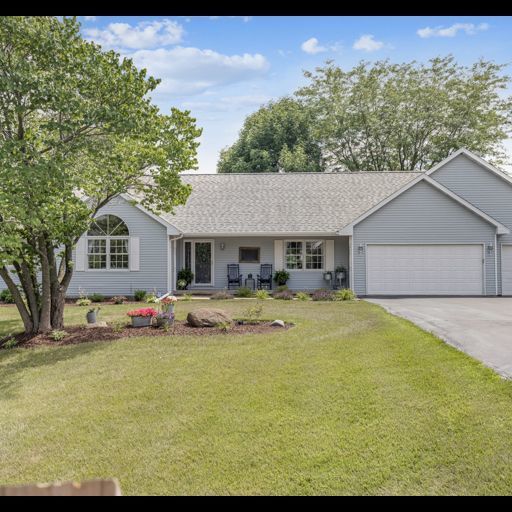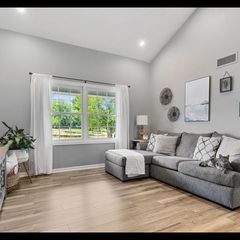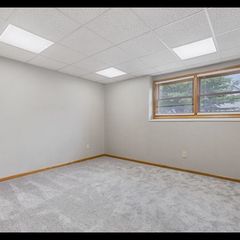


SOLDSEP 26, 2023
4441 E Open View Dr
Byron, IL 61010
- 5 Beds
- 3 Baths
- 2,784 sqft (on 1 acre)
- 5 Beds
- 3 Baths
- 2,784 sqft (on 1 acre)
$390,000
Last Sold: Sep 26, 2023
5% over list $370K
$140/sqft
Est. Refi. Payment $2,829/mo*
$390,000
Last Sold: Sep 26, 2023
5% over list $370K
$140/sqft
Est. Refi. Payment $2,829/mo*
5 Beds
3 Baths
2,784 sqft
(on 1 acre)
Homes for Sale Near 4441 E Open View Dr
Skip to last item
Skip to first item
Local Information
© Google
-- mins to
Commute Destination
Description
This property is no longer available to rent or to buy. This description is from September 26, 2023
This stunning 5 bedroom, 2.5 baths with 5 car attached and 2 car detached garage home sits on 1 acre. The cook will love the kitchen, the car lover will be crazy for the garages. A sprawling ranch, uniquely designed, custom built. Located on a beautiful cul de sac in a prestigious subdivision. Open concept kitchen/dining/family room w/vaulted ceilings. Kitchen boasts large island, extra tall kitchen cabinets, pantry w/roll out shelves, a bay window above the sink looks out to a large backyard. Patio doors to the back deck. Spacious formal living room w/vaulted ceilings will fit your 9 ft. Christmas tree. Tons of natural light throughout. Master bedroom with tray ceilings walk in closet and private bathroom. 2 additional bedrooms on the main floor, a full bath off hallway. 1st floor laundry room with a half bath. Formal living rom with eyebrow window, family room area off dining area. Open, wide interior stairway to the lower level. Maintenance free composite deck. 5 car attached heated garage, spotless, newly epoxied floor and recessed lighting. The garage has a wall of windows overlooking the back yard that brings in natural light. You can walk out to the back deck from the garage. There is a double side door from the garage to a pad along the side of the garage suitable to park a recreational vehicle or boat. Storage for more toys in your 2.5 car detached garage has a new roof and siding. There is a wide stairway from the garage to a full lower level basement. The first room has a special TSR finished floor and built in storage cabinets there is an additional storage room, 2 additional bedrooms with escape windows. Laundry hookups and plumbing for additional bath downstairs. The house has been freshly painted, new flooring and completely updated. You will love the cleanliness and freshness of this home.
Home Highlights
Parking
7 Car Garage
Outdoor
No Info
A/C
Heating & Cooling
HOA
None
Price/Sqft
$140/sqft
Listed
180+ days ago
Home Details for 4441 E Open View Dr
Active Status |
|---|
MLS Status: Closed |
Interior Features |
|---|
Interior Details Basement: FullNumber of Rooms: 10Types of Rooms: Eating Area, Dining Room, Master Bedroom, Bedroom 4, Kitchen, Laundry, Bedroom 5, Bedroom 2, Bedroom 3, Family Room, Living Room, Recreation Room |
Beds & Baths Number of Bedrooms: 5Number of Bathrooms: 3Number of Bathrooms (full): 2Number of Bathrooms (half): 1 |
Dimensions and Layout Living Area: 2784 Square Feet |
Appliances & Utilities Appliances: Range, Microwave, Dishwasher, Refrigerator, Water SoftenerDishwasherMicrowaveRefrigerator |
Heating & Cooling Heating: Natural Gas,Forced AirHas CoolingAir Conditioning: Central AirHas HeatingHeating Fuel: Natural Gas |
Gas & Electric Electric: Circuit Breakers |
Levels, Entrance, & Accessibility Stories: 1Accessibility: No Disability Access |
Exterior Features |
|---|
Exterior Home Features Roof: Asphalt |
Parking & Garage Number of Garage Spaces: 7Number of Covered Spaces: 7Has a GarageHas an Attached GarageParking Spaces: 7Parking: Garage Attached |
Frontage Not on Waterfront |
Water & Sewer Sewer: Septic Tank |
Property Information |
|---|
Year Built Year Built: 1993 |
Property Type / Style Property Type: ResidentialProperty Subtype: Single Family Residence |
Building Construction Materials: Vinyl SidingNot a New Construction |
Property Information Parcel Number: 05203260140000 |
Price & Status |
|---|
Price List Price: $369,900Price Per Sqft: $140/sqft |
Status Change & Dates Off Market Date: Tue Aug 08 2023Possession Timing: Close Of Escrow |
Location |
|---|
Direction & Address City: Byron |
School Information Elementary School: Mary Morgan Elementary SchoolElementary School District: 226Jr High / Middle School: Byron Middle SchoolJr High / Middle School District: 226High School: Byron High SchoolHigh School District: 226 |
Building |
|---|
Building Area Building Area: 2784 Square Feet |
HOA |
|---|
HOA Fee Includes: None |
Lot Information |
|---|
Lot Area: 1 Acres |
Listing Info |
|---|
Special Conditions: None |
Offer |
|---|
Listing Terms: Conventional |
Compensation |
|---|
Buyer Agency Commission: 3Buyer Agency Commission Type: % |
Notes The listing broker’s offer of compensation is made only to participants of the MLS where the listing is filed |
Business |
|---|
Business Information Ownership: Fee Simple |
Miscellaneous |
|---|
BasementMls Number: 11850383 |
Additional Information |
|---|
Mlg Can ViewMlg Can Use: IDX |
Last check for updates: 1 day ago
Listed by Sandra Pastore, (815) 222-2508
Re/Max Property Source
Bought with: Robin Henry, Keller Williams Realty Signature
Source: MRED as distributed by MLS GRID, MLS#11850383

Price History for 4441 E Open View Dr
| Date | Price | Event | Source |
|---|---|---|---|
| 09/26/2023 | $390,000 | Sold | MRED as distributed by MLS GRID #11850383 |
| 08/08/2023 | $369,900 | Pending | NorthWest Illinois Alliance of REALTORS® #202304415 |
| 08/04/2023 | $369,900 | Listed For Sale | NorthWest Illinois Alliance of REALTORS® #202304415 |
| 06/28/2021 | $273,000 | Sold | NorthWest Illinois Alliance of REALTORS® #202101580 |
| 06/12/2021 | $294,900 | Pending | NorthWest Illinois Alliance of REALTORS® #202101580 |
| 05/11/2021 | $294,900 | PriceChange | NorthWest Illinois Alliance of REALTORS® #202101580 |
| 04/20/2021 | $299,900 | Listed For Sale | NorthWest Illinois Alliance of REALTORS® #202101580 |
| 07/15/2019 | $240,000 | Sold | N/A |
| 05/24/2019 | $244,000 | Pending | Agent Provided |
| 05/21/2019 | $244,000 | Listed For Sale | Agent Provided |
| 12/15/2018 | $244,900 | ListingRemoved | Agent Provided |
| 11/01/2018 | $244,900 | PriceChange | Agent Provided |
| 09/14/2018 | $249,000 | PriceChange | Agent Provided |
| 09/05/2018 | $244,000 | PriceChange | Agent Provided |
| 07/03/2018 | $249,000 | PriceChange | Agent Provided |
| 05/31/2018 | $254,000 | PriceChange | Agent Provided |
| 10/20/2017 | $259,000 | Listed For Sale | Agent Provided |
Property Taxes and Assessment
| Year | 2022 |
|---|---|
| Tax | $5,835 |
| Assessment | $251,154 |
Home facts updated by county records
Comparable Sales for 4441 E Open View Dr
Address | Distance | Property Type | Sold Price | Sold Date | Bed | Bath | Sqft |
|---|---|---|---|---|---|---|---|
0.05 | Single-Family Home | $389,900 | 09/20/23 | 5 | 3 | 2,350 | |
0.26 | Single-Family Home | $324,000 | 07/28/23 | 4 | 3 | 2,973 | |
0.76 | Single-Family Home | $363,000 | 06/30/23 | 4 | 3 | 2,400 | |
0.76 | Single-Family Home | $363,000 | 06/30/23 | 4 | 3 | 3,600 | |
0.98 | Single-Family Home | $377,500 | 08/01/23 | 4 | 3 | 2,636 | |
0.73 | Single-Family Home | $199,000 | 09/15/23 | 3 | 2 | 2,013 | |
1.66 | Single-Family Home | $255,000 | 05/30/23 | 5 | 3 | 2,994 | |
0.95 | Single-Family Home | $245,000 | 09/07/23 | 3 | 3 | 1,800 |
Assigned Schools
These are the assigned schools for 4441 E Open View Dr.
- Byron High School 9-12
- 9-12
- Public
- 451 Students
8/10GreatSchools RatingParent Rating AverageNo reviews available for this school. - Byron Middle School
- 6-8
- Public
- 344 Students
6/10GreatSchools RatingParent Rating AverageN/AParent Review17y ago - Mary Morgan Elementary School
- PK-5
- Public
- 676 Students
6/10GreatSchools RatingParent Rating AverageThis District is well funded, has great administrators, small classrooms, well rounded with art, music, language, and gym still. Added to a far above average community in terms of safety and quality of life, there is no better place to send your child.Parent Review9y ago - Check out schools near 4441 E Open View Dr.
Check with the applicable school district prior to making a decision based on these schools. Learn more.
What Locals Say about Byron
- Susanre628
- Resident
- 3y ago
"Dog friendly town. Most people own and walk dogs around neighborhood. Negative is no off-lease parks but most people have large yards."
- Lewcrew9
- Resident
- 4y ago
"I work in the district. Schools are not as excellent as people think. They are very comparable to Winnebago and Pecatonica so consider those areas as well. They are definitely better than Rockford... "
- Suzanneporter8
- Resident
- 4y ago
"So safe. Great schools. Very friendly town. Close to grocery stores, restaurants and churches. Good sense of community. "
- Lovelikehoney84
- Resident
- 5y ago
"it's a great town. people are friendly and nice. I've lived here almost my entire life, and I love it. It's very safe, and the schools are great"
LGBTQ Local Legal Protections
LGBTQ Local Legal Protections

Based on information submitted to the MLS GRID as of 2024-02-07 09:06:36 PST. All data is obtained from various sources and may not have been verified by broker or MLS GRID. Supplied Open House Information is subject to change without notice. All information should be independently reviewed and verified for accuracy. Properties may or may not be listed by the office/agent presenting the information. Some IDX listings have been excluded from this website. Click here for more information
The listing broker’s offer of compensation is made only to participants of the MLS where the listing is filed.
The listing broker’s offer of compensation is made only to participants of the MLS where the listing is filed.
Homes for Rent Near 4441 E Open View Dr
Skip to last item
Skip to first item
Off Market Homes Near 4441 E Open View Dr
Skip to last item
- Keller Williams Realty Signature, Closed
- See more homes for sale inByronTake a look
Skip to first item
4441 E Open View Dr, Byron, IL 61010 is a 5 bedroom, 3 bathroom, 2,784 sqft single-family home built in 1993. This property is not currently available for sale. 4441 E Open View Dr was last sold on Sep 26, 2023 for $390,000 (5% higher than the asking price of $369,900). The current Trulia Estimate for 4441 E Open View Dr is $408,200.
