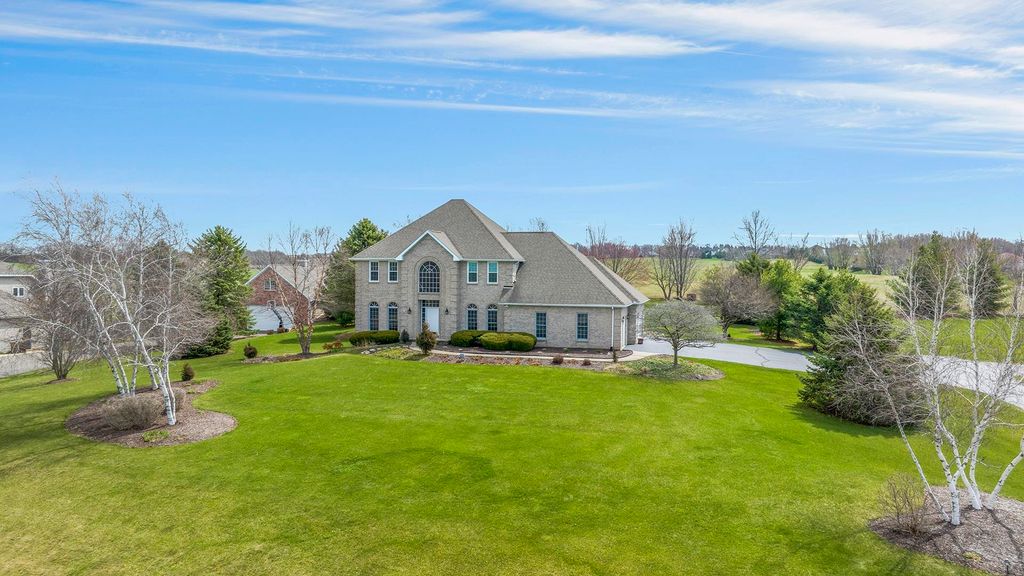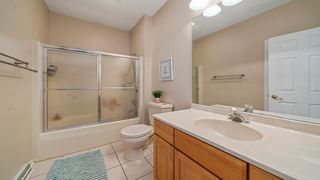


SOLDJAN 30, 2024
2568 E Bourbonnais Pl
Byron, IL 61010
- 5 Beds
- 4 Baths
- 4,500 sqft (on 1.10 acres)
- 5 Beds
- 4 Baths
- 4,500 sqft (on 1.10 acres)
$445,000
Last Sold: Jan 30, 2024
9% below list $490K
$99/sqft
Est. Refi. Payment $3,226/mo*
$445,000
Last Sold: Jan 30, 2024
9% below list $490K
$99/sqft
Est. Refi. Payment $3,226/mo*
5 Beds
4 Baths
4,500 sqft
(on 1.10 acres)
Homes for Sale Near 2568 E Bourbonnais Pl
Skip to last item
Skip to first item
Local Information
© Google
-- mins to
Commute Destination
Description
This property is no longer available to rent or to buy. This description is from January 31, 2024
Looking for the perfect home in a peaceful and serene neighborhood? Look no further! This stunning 5 bedroom, 3.5 bathroom home at 2568 E Bourbonnais Place is waiting for you. Step inside and be greeted by the spacious foyer and welcoming living room complete with hardwood flooring and large windows letting in plenty of natural light. The open floor plan flows effortlessly into the kitchen and dining area, featuring beautiful cabinetry, and granite countertops. The home also has a new furnace and windows throughout. With five generous bedrooms, there is plenty of room for everyone in the family. The master suite boasts a huge walk-in closet and luxurious en-suite bathroom with dual sinks, a soaking tub, and a separate shower. Located in a quiet and friendly neighborhood, this home is just a short drive from Byron Forest Preserve, local shops, and restaurants. Easy access to I-39 makes for a quick commute to nearby Rockford and the greater Chicago area. Don't miss out on the chance to make this stunning home yours. Schedule your showing today!
Home Highlights
Parking
Garage
Outdoor
Patio, Deck
A/C
Heating & Cooling
HOA
None
Price/Sqft
$99/sqft
Listed
175 days ago
Home Details for 2568 E Bourbonnais Pl
Interior Features |
|---|
Interior Details Basement: Full,Sump Pump,Finished,Partial ExposureNumber of Rooms: 8Types of Rooms: Master Bedroom, Bedroom 2, Bedroom 3, Bedroom 4, Dining Room, Family Room, Kitchen, Living Room |
Beds & Baths Number of Bedrooms: 5Number of Bathrooms: 4Number of Bathrooms (full): 3Number of Bathrooms (half): 1Number of Bathrooms (main level): 1 |
Dimensions and Layout Living Area: 4500 Square Feet |
Appliances & Utilities Appliances: Disposal, Dishwasher, Dryer, Microwave, Refrigerator, Stove/Cooktop, Wall Oven, Washer, Water Softener, Gas Water HeaterDishwasherDisposalDryerLaundry: Main LevelMicrowaveRefrigeratorWasher |
Heating & Cooling Heating: Forced AirHas CoolingAir Conditioning: Central AirHas HeatingHeating Fuel: Forced Air |
Fireplace & Spa Number of Fireplaces: 3Fireplace: GasSpa: PrivateHas a FireplaceHas a Spa |
Gas & Electric Electric: Circuit Breakers |
Levels, Entrance, & Accessibility Stories: 2Levels: Two |
View Has a ViewView: Country |
Exterior Features |
|---|
Exterior Home Features Roof: ShinglePatio / Porch: Deck, Patio |
Parking & Garage Number of Garage Spaces: 3Number of Covered Spaces: 3Has a GarageParking Spaces: 3Parking: Asphalt,Attached |
Frontage Road Surface Type: Hard Surface Road |
Water & Sewer Sewer: Septic Tank |
Finished Area Finished Area (above surface): 3000 Square FeetFinished Area (below surface): 1500 Square Feet |
Property Information |
|---|
Property Type / Style Property Type: ResidentialProperty Subtype: Single Family Residence |
Building Construction Materials: Brick/Stone, Siding |
Property Information Parcel Number: 0424251004 |
Price & Status |
|---|
Price List Price: $490,000Price Per Sqft: $99/sqftPrice Range: $445,000 - $490,000 |
Status Change & Dates Off Market Date: Wed Dec 13 2023Possession Timing: Close Of Escrow |
Active Status |
|---|
MLS Status: SOLD & CLOSED |
Location |
|---|
Direction & Address City: Byron |
School Information Elementary School: ByronElementary School District: Byron 226Jr High / Middle School: Byron MiddleJr High / Middle School District: Byron 226High School: Byron High School 9-12High School District: Byron 226 |
Building |
|---|
Building Area Building Area: 4500 |
Lot Information |
|---|
Lot Area: 1.1 Acres |
Business |
|---|
Business Information Ownership: Fee Simple |
Miscellaneous |
|---|
BasementMls Number: 202301879 |
Last check for updates: about 12 hours ago
Listed by Boone Lockard, (815) 970-3506
Re/Max Of Rock Valley
Bought with: Century 21 Affiliated
Source: NorthWest Illinois Alliance of REALTORS®, MLS#202301879

Price History for 2568 E Bourbonnais Pl
| Date | Price | Event | Source |
|---|---|---|---|
| 01/30/2024 | $445,000 | Sold | NorthWest Illinois Alliance of REALTORS® #202301879 |
| 12/14/2023 | $490,000 | Pending | NorthWest Illinois Alliance of REALTORS® #202301879 |
| 12/03/2023 | $490,000 | PriceChange | NorthWest Illinois Alliance of REALTORS® #202301879 |
| 11/05/2023 | $499,000 | PendingToActive | NorthWest Illinois Alliance of REALTORS® #202301879 |
| 06/09/2023 | $499,000 | Pending | NorthWest Illinois Alliance of REALTORS® #202301879 |
| 06/05/2023 | $499,000 | PendingToActive | NorthWest Illinois Alliance of REALTORS® #202301879 |
| 05/18/2023 | $499,000 | Pending | NorthWest Illinois Alliance of REALTORS® #202301879 |
| 05/05/2023 | $499,000 | PriceChange | NorthWest Illinois Alliance of REALTORS® #202301879 |
| 04/20/2023 | $515,000 | Listed For Sale | NorthWest Illinois Alliance of REALTORS® #202301879 |
| 07/12/2017 | $384,000 | ListingRemoved | Agent Provided |
| 07/12/2017 | $384,000 | Listed For Sale | Agent Provided |
| 07/11/2017 | $375,000 | Sold | N/A |
| 05/30/2017 | $384,000 | Pending | Agent Provided |
| 01/27/2017 | $384,000 | Listed For Sale | Agent Provided |
| 08/23/2016 | $395,000 | ListingRemoved | N/A |
| 07/07/2016 | $395,000 | PriceChange | N/A |
| 04/15/2016 | $399,000 | Listed For Sale | N/A |
| 11/03/2015 | $384,900 | ListingRemoved | Agent Provided |
| 07/26/2015 | $384,900 | Listed For Sale | Agent Provided |
| 04/23/2015 | $409,900 | ListingRemoved | N/A |
| 03/20/2015 | $409,900 | PriceChange | N/A |
| 03/10/2015 | $399,000 | PriceChange | Agent Provided |
| 02/14/2015 | $409,900 | Listed For Sale | N/A |
| 07/12/2014 | $409,900 | ListingRemoved | N/A |
| 01/12/2014 | $409,900 | Listed For Sale | N/A |
| 05/13/2011 | $475,000 | ListingRemoved | Agent Provided |
| 02/24/2011 | $475,000 | Listed For Sale | Agent Provided |
| 09/28/2007 | $371,000 | Sold | N/A |
Property Taxes and Assessment
| Year | 2022 |
|---|---|
| Tax | $10,103 |
| Assessment | $421,695 |
Home facts updated by county records
Comparable Sales for 2568 E Bourbonnais Pl
Address | Distance | Property Type | Sold Price | Sold Date | Bed | Bath | Sqft |
|---|---|---|---|---|---|---|---|
0.76 | Single-Family Home | $410,000 | 11/09/23 | 4 | 3 | 2,600 | |
0.78 | Single-Family Home | $259,900 | 12/08/23 | 3 | 2 | 2,357 | |
1.44 | Single-Family Home | $363,000 | 06/30/23 | 4 | 3 | 3,600 | |
1.21 | Single-Family Home | $255,000 | 05/26/23 | 4 | 2 | 2,600 | |
0.99 | Single-Family Home | $285,000 | 06/30/23 | 3 | 3 | 1,598 | |
1.10 | Single-Family Home | $274,000 | 01/30/24 | 3 | 3 | 2,760 | |
1.06 | Single-Family Home | $258,000 | 09/01/23 | 4 | 3 | 1,407 | |
1.69 | Single-Family Home | $324,000 | 07/28/23 | 4 | 3 | 2,973 | |
0.96 | Single-Family Home | $275,000 | 06/29/23 | 3 | 2 | 1,803 |
Assigned Schools
These are the assigned schools for 2568 E Bourbonnais Pl.
- Byron High School 9-12
- 9-12
- Public
- 451 Students
8/10GreatSchools RatingParent Rating AverageNo reviews available for this school. - Byron Middle School
- 6-8
- Public
- 344 Students
6/10GreatSchools RatingParent Rating AverageN/AParent Review17y ago - Mary Morgan Elementary School
- PK-5
- Public
- 676 Students
6/10GreatSchools RatingParent Rating AverageThis District is well funded, has great administrators, small classrooms, well rounded with art, music, language, and gym still. Added to a far above average community in terms of safety and quality of life, there is no better place to send your child.Parent Review9y ago - Check out schools near 2568 E Bourbonnais Pl.
Check with the applicable school district prior to making a decision based on these schools. Learn more.
What Locals Say about Byron
- Susanre628
- Resident
- 3y ago
"Dog friendly town. Most people own and walk dogs around neighborhood. Negative is no off-lease parks but most people have large yards."
- Lewcrew9
- Resident
- 4y ago
"I work in the district. Schools are not as excellent as people think. They are very comparable to Winnebago and Pecatonica so consider those areas as well. They are definitely better than Rockford... "
- Suzanneporter8
- Resident
- 4y ago
"So safe. Great schools. Very friendly town. Close to grocery stores, restaurants and churches. Good sense of community. "
- Lovelikehoney84
- Resident
- 5y ago
"it's a great town. people are friendly and nice. I've lived here almost my entire life, and I love it. It's very safe, and the schools are great"
LGBTQ Local Legal Protections
LGBTQ Local Legal Protections

IDX information is provided exclusively for personal, non-commercial use, and may not be used for any purpose other than to identify prospective properties consumers may be interested in purchasing. Information is deemed reliable but not guaranteed.
The listing broker’s offer of compensation is made only to participants of the MLS where the listing is filed.
The listing broker’s offer of compensation is made only to participants of the MLS where the listing is filed.
Homes for Rent Near 2568 E Bourbonnais Pl
Skip to last item
Skip to first item
Off Market Homes Near 2568 E Bourbonnais Pl
Skip to last item
Skip to first item
2568 E Bourbonnais Pl, Byron, IL 61010 is a 5 bedroom, 4 bathroom, 4,500 sqft single-family home. This property is not currently available for sale. 2568 E Bourbonnais Pl was last sold on Jan 30, 2024 for $445,000 (9% lower than the asking price of $490,000). The current Trulia Estimate for 2568 E Bourbonnais Pl is $462,300.
