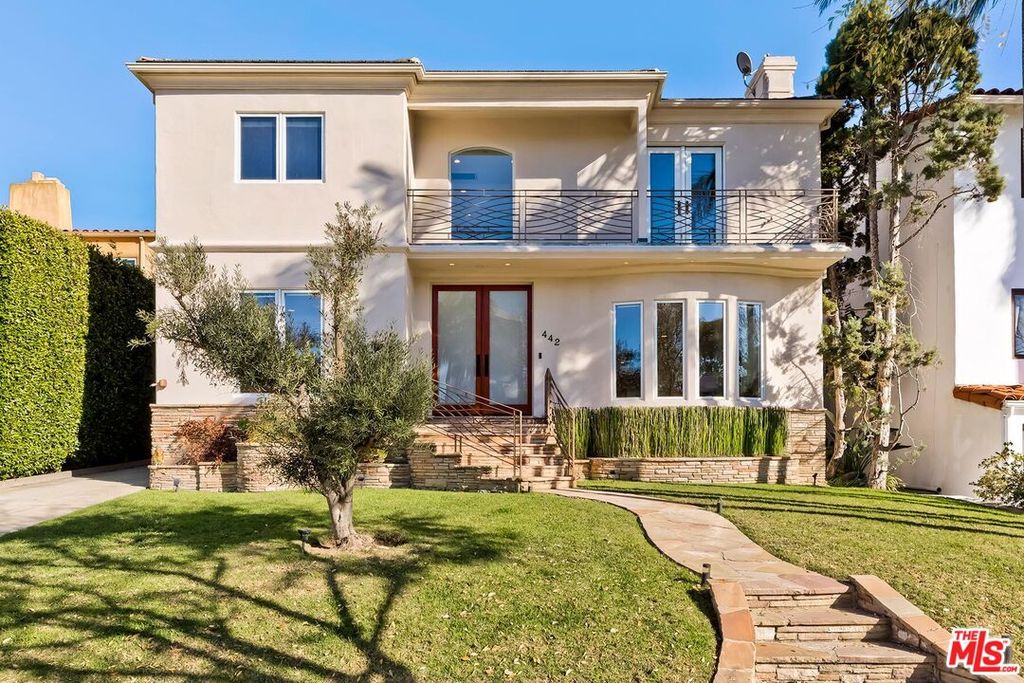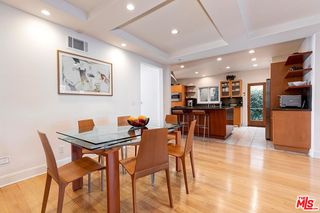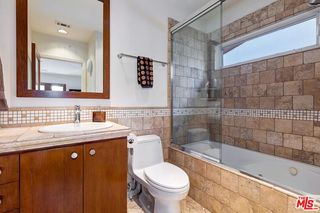


FOR SALE
442 S Peck Dr
Beverly Hills, CA 90212
Roxbury Park- 5 Beds
- 5 Baths
- 3,710 sqft
- 5 Beds
- 5 Baths
- 3,710 sqft
5 Beds
5 Baths
3,710 sqft
Local Information
© Google
-- mins to
Commute Destination
Description
Also available for a long-term lease at $12,500/month and the owner may consider a lease-option. This stunning and spacious 2sty Traditional complemented with a contemporary flair is for sale for the first time in 38 years. Extensively renovated/expanded in 2000 with fine taste, this gem exhibits a perfect floor plan with 4 bedrooms (3 + conv den) upstairs and 1 large bedroom suite downstairs. Dramatic 2sty skylit entry and stairwell. Beautiful powder room. Large living room flows to a huge Great Room which opens to the x-private yard with patio, lawns, mature foliage, and garage with a 240V outlet for vehicle charging. Fabulous cook's kitchen with top appliances and strong storage. Major owner's suite with tremendous walk-in and luxe bath. Partial Century City views from the front-facing rooms. Gorgeous light wood floors throughout. Solar electric panels for energy efficiency. Gently elevated above a quiet and coveted road west of Beverly Drive and within moments to Beverly Hills' and the Westside's finest amenities.
Home Highlights
Parking
Garage
Outdoor
Patio
A/C
Heating & Cooling
HOA
None
Price/Sqft
$1,212
Listed
79 days ago
Home Details for 442 S Peck Dr
Interior Features |
|---|
Interior Details Number of Rooms: 3Types of Rooms: Master Bedroom, Bedroom, BathroomWet Bar |
Beds & Baths Number of Bedrooms: 5Number of Bathrooms: 5Number of Bathrooms (full): 4Number of Bathrooms (half): 1 |
Dimensions and Layout Living Area: 3710 Square Feet |
Appliances & Utilities Laundry: Laundry Room,Inside |
Heating & Cooling Heating: CentralHas CoolingAir Conditioning: Central AirHas HeatingHeating Fuel: Central |
Fireplace & Spa Number of Fireplaces: 1Fireplace: Living RoomSpa: NoneHas a Fireplace |
Windows, Doors, Floors & Walls Door: French DoorsFlooring: Hardwood, Mixed, Wood |
Levels, Entrance, & Accessibility Stories: 2Levels: TwoEntry Location: FoyerFloors: Hardwood, Mixed, Wood |
View Has a ViewView: City Lights, Peek-A-Boo |
Exterior Features |
|---|
Exterior Home Features Patio / Porch: PatioOther Structures: None |
Parking & Garage Number of Garage Spaces: 2Number of Covered Spaces: 2Open Parking Spaces: 2No CarportHas a GarageNo Attached GarageHas Open ParkingParking Spaces: 4Parking: Garage - 2 Car,Garage Is Detached,Driveway |
Pool Pool: None |
Days on Market |
|---|
Days on Market: 79 |
Property Information |
|---|
Year Built Year Built: 1940 |
Property Type / Style Property Type: ResidentialProperty Subtype: ResidentialStructure Type: DetachedArchitecture: Traditional |
Building Building: Service EntranceNot Attached Property |
Property Information Condition: Updated/Remodeled |
Price & Status |
|---|
Price List Price: $4,495,000Price Per Sqft: $1,212 |
Active Status |
|---|
MLS Status: Active |
Location |
|---|
Direction & Address City: Beverly Hills |
Agent Information |
|---|
Listing Agent Listing ID: 24-356307 |
Building |
|---|
Building Area Building Area: 3710 Square Feet |
HOA |
|---|
No HOA |
Lot Information |
|---|
Lot Area: 6377.184 sqft |
Listing Info |
|---|
Special Conditions: Standard |
Compensation |
|---|
Buyer Agency Commission: 2.5Buyer Agency Commission Type: % |
Notes The listing broker’s offer of compensation is made only to participants of the MLS where the listing is filed |
Miscellaneous |
|---|
Mls Number: 24-356307Listing Url |
Last check for updates: about 20 hours ago
Listing courtesy of Michael Libow DRE # 00863172, (310) 230-5478
Compass, (310) 230-5478
Source: CLAW, MLS#24-356307

Price History for 442 S Peck Dr
| Date | Price | Event | Source |
|---|---|---|---|
| 04/24/2024 | $4,495,000 | PriceChange | CLAW #24-356307 |
| 02/09/2024 | $4,795,000 | Listed For Sale | CLAW #24-356307 |
| 04/06/1995 | $505,000 | Sold | N/A |
Similar Homes You May Like
Skip to last item
- Robby Sutton DRE # 01079743, The Beverly Hills Estates
- Ross Vinuya DRE # 02219626, Christie's AKG
- Sandra Sandy Stewart DRE # 01306177, Coldwell Banker Realty
- Yar Meshkaty DRE # 01060780, Coldwell Banker Realty
- Koeun Hwang DRE # 01718399, Happy Haus Inc.
- Noushin Ahobim DRE # 01301933, Nelson Shelton Real Estate Era Powered
- Wailani O'Herlihy DRE # 01264113, Sotheby's International Realty
- Crosby Doe DRE # 00463731, Crosby Doe Associates, Inc.
- Shaun Alan-Lee DRE # 01955694, Carolwood Estates
- Amir Ahobim DRE # 02021835, Clear Cut Realty
- Kevin Driscoll DRE # 01270052, Coldwell Banker Realty
- See more homes for sale inBeverly HillsTake a look
Skip to first item
New Listings near 442 S Peck Dr
Skip to last item
- Paul Salazar DRE # 01763227, Hilton & Hyland
- Brooke A. Elliott DRE # 01965650, Christie's AKG
- Jason Oppenheim DRE # 01863254, The Oppenheim Group, Inc.
- Steve Frankel DRE # 01195571, Coldwell Banker Realty
- Noah Applebaum DRE # 02019578, Compass
- Cory Holtzman DRE # 01513699, Exel Properties
- Tom Wrigglesworth DRE # 02037620, Sotheby's International Realty
- Aaron Bernbach DRE # 02038896, Keller Williams Beverly Hills
- Gelareh Gharai DRE # 01983266, Coldwell Banker Realty
- Philip Boroda DRE # 00822192, Coldwell Banker Realty
- Laurence Young DRE # 00999537, Berkshire Hathaway HomeServices California Properties
- Or Brodsky DRE # 01960565, Compass
- See more homes for sale inBeverly HillsTake a look
Skip to first item
Property Taxes and Assessment
| Year | 2023 |
|---|---|
| Tax | $14,936 |
| Assessment | $1,224,257 |
Home facts updated by county records
Comparable Sales for 442 S Peck Dr
Address | Distance | Property Type | Sold Price | Sold Date | Bed | Bath | Sqft |
|---|---|---|---|---|---|---|---|
0.32 | Single-Family Home | $4,050,000 | 09/26/23 | 5 | 5 | 3,904 | |
0.42 | Single-Family Home | $2,745,000 | 09/05/23 | 5 | 5 | 3,350 | |
0.27 | Single-Family Home | $3,350,000 | 09/18/23 | 4 | 4 | 2,879 | |
0.43 | Single-Family Home | $3,152,000 | 02/21/24 | 5 | 5 | 3,029 | |
0.16 | Single-Family Home | $1,610,000 | 02/01/24 | 3 | 3 | 2,222 | |
0.47 | Single-Family Home | $3,700,000 | 01/17/24 | 4 | 4 | 2,992 |
Neighborhood Overview
Neighborhood stats provided by third party data sources.
What Locals Say about Roxbury Park
- Tracywitty
- Resident
- 3mo ago
"There are many children of all ages who live in the area. Roxbury park has many activities for residents of all ages. The area is very dog friendly but unfortunately some owners aren’t responsible with picking up so there is often dog feces near sidewalks. Otherwise, safe and friendly with many different cultures. "
- Shawn W.
- Resident
- 3y ago
"The park doesn’t specifically have a dog park option but the neighborhood is very friendly for dog walking. "
- Denise F.
- Resident
- 3y ago
"Lots of dogs unfortunately the curb your dog movement is not respected as well as it should be. I wish owners would clean up after their dogs. I’m surprised by how many owners ignore this basic fact of life. "
- Denise F.
- Resident
- 4y ago
"It’s close to many stores and restaurants. You are able to walk to most of them. It’s very safe and clean. "
- Edith E.
- Resident
- 4y ago
"This is an adorable area for Little ones, medium ones and the ones that are old enough to spend less time with mama’s . Lots of restaurants, rsing center, supermarkets.💓You’ll love it"
- Dr. L. G. P.
- Prev. Resident
- 4y ago
"It's the slum of Beverly Hills... Just being honest. It's for people who love status but end up living out of their cars"
- Azomber@gmail.com
- Resident
- 4y ago
"Beautiful and secure great walking area with dogs and good school district highly recommend this area "
- Azomber@gmail.com
- Resident
- 4y ago
"Great walking neighborhood beautifully maintained police force is friendly present and powerful most neighbors are kind."
- Audra E. C.
- Resident
- 4y ago
"Family neighborhood but not very friendly. Everyone ignores everyone like they r afraid tospeak to someone they all ignore each other on the streets. Also mostly all old people not a younger vibe. All old people and snobby people afraid to interact "
- Stereoptikon
- Resident
- 4y ago
"Yes, this is a very, very special neighborhood . There are often events in downtown BEVERLY hills and at the century city mall. Both are walkable from here. "
- Stereoptikon
- Resident
- 5y ago
"I’ve lived here over 15 years. Roxbury Park is excellent. Walkable to anything you could possibly want to do. "
- Judyinc
- Resident
- 5y ago
"It’s city and neighborhood feel. Everything is so convenient. Police response time is great and schools are amazing "
- Melanie B.
- Resident
- 5y ago
"It’s very safe and clean. At night there is no noise. It’s also one of the most gorgeous places to live. "
LGBTQ Local Legal Protections
LGBTQ Local Legal Protections
Michael Libow, Compass

© 2024 The MLS™ - Combined L.A. Westside MLS (CLAW). All rights reserved. Based on information from The MLS™ - Combined L.A. Westside MLS (CLAW as of 2024-01-24 14:45:40 PST. All data, including all measurements and calculations of area, is obtained from various sources and has not been, and will not be, verified by broker or MLS. All information should be independently reviewed and verified for accuracy. Properties may or may not be listed by the office/agent presenting the information.
IDX information is provided exclusively for personal, non-commercial use, and may not be used for any purpose other than to identify prospective properties consumers may be interested in purchasing.
Information is deemed reliable but not guaranteed.
The listing broker’s offer of compensation is made only to participants of the MLS where the listing is filed.
The listing broker’s offer of compensation is made only to participants of the MLS where the listing is filed.
442 S Peck Dr, Beverly Hills, CA 90212 is a 5 bedroom, 5 bathroom, 3,710 sqft single-family home built in 1940. 442 S Peck Dr is located in Roxbury Park, Beverly Hills. This property is currently available for sale and was listed by CLAW on Feb 9, 2024. The MLS # for this home is MLS# 24-356307.
