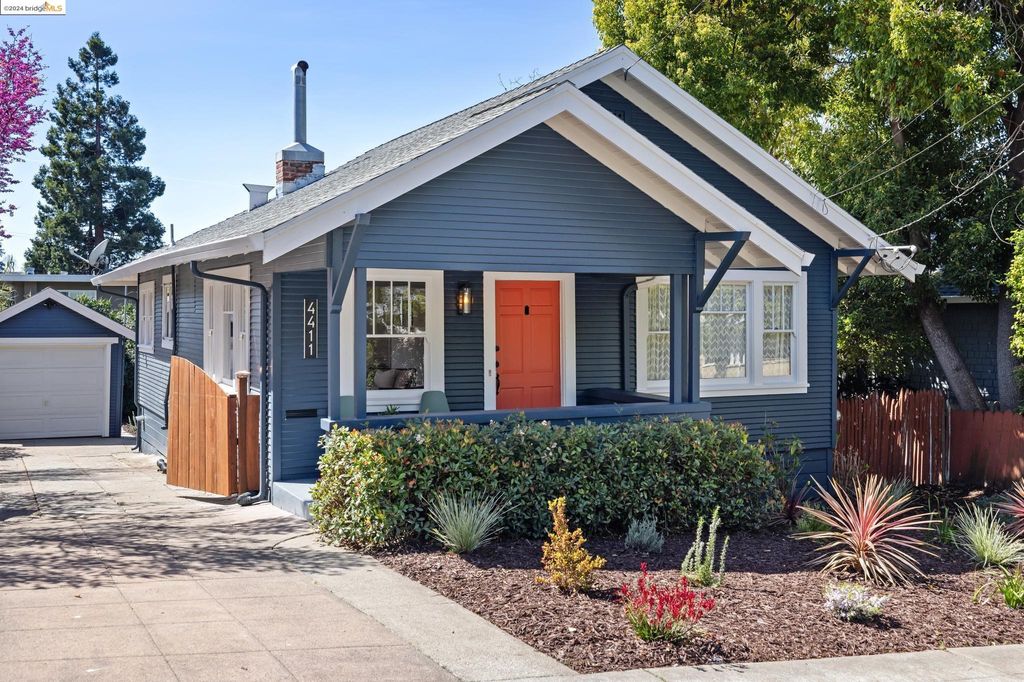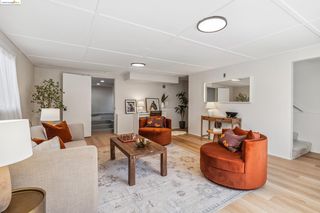


PENDING
4411 Virginia Ave
Oakland, CA 94619
Maxwell Park- 3 Beds
- 2 Baths
- 1,845 sqft
- 3 Beds
- 2 Baths
- 1,845 sqft
3 Beds
2 Baths
1,845 sqft
Local Information
© Google
-- mins to
Commute Destination
Description
New transparent price! This sunny and spacious Craftsman gem delivers big joy with 3 BR + 2 BA and one step to entry. Drenched in sunlight, the kitchen is the heart of the home with new stainless steel appliances, quartz counters, breakfast penninsula and large dining area. Living room is detailed by a pan ceiling, open shelving, cozy fireplace and gleaming hardwood floors. An airy primary bedroom suite includes a fully renovated bathroom and 2 large closets. Main floor is completed by another 2 good-sized bedrooms and an updated hall bath. Enjoy the deep front porch to chat with neighbors or relax in your secluded backyard oasis with a large wisteria-draped party pergola. Perfect for al-fresco dining and gatherings - rain or shine. Downstairs is a large bonus/family room with backyard entrance and a separate laundry room with art space. There’s even a funky old darkroom. Opportunities galore for adding livable space. Newly installed HVAC system with central AC will keep you comfortable year round. Super convenient proximity to The Laurel shops and restaurants, freeway and public transportation.
Home Highlights
Parking
Garage
Outdoor
No Info
A/C
Heating & Cooling
HOA
None
Price/Sqft
$474
Listed
36 days ago
Home Details for 4411 Virginia Ave
Interior Features |
|---|
Interior Details Basement: PartialNumber of Rooms: 6 |
Beds & Baths Number of Bedrooms: 3Number of Bathrooms: 2Number of Bathrooms (full): 2 |
Dimensions and Layout Living Area: 1845 Square Feet |
Appliances & Utilities Utilities: All Public Utilities, Natural Gas Connected, Individual Electric Meter, Individual Gas MeterAppliances: Disposal, Plumbed For Ice Maker, Free-Standing Range, Refrigerator, Gas Water HeaterDisposalLaundry: Hookups Only,In Basement,Laundry RoomRefrigerator |
Heating & Cooling Heating: Forced AirHas CoolingAir Conditioning: Central AirHas HeatingHeating Fuel: Forced Air |
Fireplace & Spa Number of Fireplaces: 1Fireplace: Living RoomHas a Fireplace |
Gas & Electric Electric: No Solar |
Windows, Doors, Floors & Walls Flooring: Hardwood, Vinyl |
Levels, Entrance, & Accessibility Stories: 1Levels: One StoryFloors: Hardwood, Vinyl |
Security Security: Security Alarm - Owned, Carbon Monoxide Detector(s), Double Strapped Water Heater, Smoke Detector(s) |
Exterior Features |
|---|
Exterior Home Features Roof: ShingleFencing: Back Yard, Partial, WoodExterior: Garden, Back Yard, Front Yard, Yard SpaceFoundation: Concrete, Concrete Perimeter, RaisedGardenNo Private Pool |
Parking & Garage Number of Garage Spaces: 1Number of Covered Spaces: 1No CarportHas a GarageNo Attached GarageParking Spaces: 3Parking: Detached |
Pool Pool: None |
Water & Sewer Sewer: Public Sewer |
Days on Market |
|---|
Days on Market: 36 |
Property Information |
|---|
Year Built Year Built: 1923 |
Property Type / Style Property Type: ResidentialProperty Subtype: Single Family ResidenceArchitecture: Craftsman |
Building Construction Materials: Wood SidingNot a New Construction |
Property Information Condition: ExistingParcel Number: 3624413Model Home Type: Modern Craftsman |
Price & Status |
|---|
Price List Price: $875,000Price Per Sqft: $474 |
Status Change & Dates Off Market Date: Tue Apr 23 2024 |
Active Status |
|---|
MLS Status: Pending |
Media |
|---|
Location |
|---|
Direction & Address City: Oakland |
School Information High School District: Oakland (510) 879-8111 |
Agent Information |
|---|
Listing Agent Listing ID: 41053646 |
Building |
|---|
Building Area Building Area: 1845 Square Feet |
HOA |
|---|
No HOA |
Lot Information |
|---|
Lot Area: 5662.8 sqft |
Listing Info |
|---|
Special Conditions: Standard |
Offer |
|---|
Listing Terms: Cash, Conventional |
Compensation |
|---|
Buyer Agency Commission: 2.5Buyer Agency Commission Type: % |
Notes The listing broker’s offer of compensation is made only to participants of the MLS where the listing is filed |
Miscellaneous |
|---|
BasementMls Number: 41053646Projected Close Date: Tue May 14 2024 |
Last check for updates: 1 day ago
Listing courtesy of Noreen Sanders DRE #01707067, (510) 502-1978
Red Oak Realty
Source: bridgeMLS/CCAR/Bay East AOR, MLS#41053646

Price History for 4411 Virginia Ave
| Date | Price | Event | Source |
|---|---|---|---|
| 04/23/2024 | $875,000 | Pending | bridgeMLS/CCAR/Bay East AOR #41053646 |
| 04/22/2024 | $875,000 | PriceChange | bridgeMLS/CCAR/Bay East AOR #41053646 |
| 04/18/2024 | $819,000 | Pending | bridgeMLS/CCAR/Bay East AOR #41053646 |
| 04/09/2024 | $819,000 | PendingToActive | bridgeMLS/CCAR/Bay East AOR #41053646 |
| 04/05/2024 | $819,000 | Pending | bridgeMLS/CCAR/Bay East AOR #41053646 |
| 03/22/2024 | $819,000 | Listed For Sale | bridgeMLS/CCAR/Bay East AOR #41053646 |
| 06/10/2014 | $505,000 | Sold | bridgeMLS/CCAR/Bay East AOR #40655712 |
| 05/15/2014 | $418,000 | Pending | Agent Provided |
| 05/02/2014 | $418,000 | Listed For Sale | Agent Provided |
Similar Homes You May Like
Skip to last item
Skip to first item
New Listings near 4411 Virginia Ave
Skip to last item
Skip to first item
Property Taxes and Assessment
| Year | 2023 |
|---|---|
| Tax | $9,942 |
| Assessment | $595,000 |
Home facts updated by county records
Comparable Sales for 4411 Virginia Ave
Address | Distance | Property Type | Sold Price | Sold Date | Bed | Bath | Sqft |
|---|---|---|---|---|---|---|---|
0.09 | Single-Family Home | $1,200,000 | 06/05/23 | 3 | 2 | 1,567 | |
0.14 | Single-Family Home | $740,000 | 09/21/23 | 3 | 2 | 1,236 | |
0.19 | Single-Family Home | $900,000 | 11/13/23 | 3 | 2 | 1,667 | |
0.11 | Single-Family Home | $855,000 | 06/01/23 | 3 | 2 | 1,331 | |
0.27 | Single-Family Home | $975,000 | 07/03/23 | 3 | 2 | 1,609 | |
0.16 | Single-Family Home | $955,000 | 12/01/23 | 3 | 2 | 1,427 | |
0.52 | Single-Family Home | $459,100 | 12/12/23 | 3 | 2 | 1,846 | |
0.31 | Single-Family Home | $600,000 | 09/07/23 | 3 | 2 | 1,848 |
Neighborhood Overview
Neighborhood stats provided by third party data sources.
What Locals Say about Maxwell Park
- Trulia User
- Resident
- 2y ago
"there are fewer and fewer children here. neighborhood is still nice ...people are pleasant.take care of each other...that's what we do here.maxwell park has been my home my entire life. we are safe and smart here."
- Trulia User
- Resident
- 2y ago
"Very close to both highways so it is easy to drive anywhere in the east bay. Public transit seems to be very slow. "
- Lucialarocca
- Resident
- 3y ago
"Halloween party for entire neighborhood. local fire house brings a truck, games, etc. Also neighborhood Christmas party with caroling!"
- Jessica B.
- Prev. Resident
- 4y ago
"They will Absolutely LOVE IT!! Everyone respects the neighborhood and picks up after dogs. dog walkers are friendly too"
- Chelseaannehacker
- Resident
- 4y ago
"I don’t have one. I work from home. When I did commute it was an easy 9 mile commute on 580. It’s low traffic because during daytime hours they do not allow semis. "
- Chelseaannehacker
- Resident
- 4y ago
"Safe place to walk your dogs, but not a lot of stop signs for safe crossing. Some neighbors have dogs that bark a lot when others are walking by, but overall a great place to walk your dog. "
- CFun
- Resident
- 4y ago
"National Night Out in August, Laurel Street Festival within a mile or two, WCRC Swim a Mile at Mills College"
- Jeremyn H.
- Resident
- 5y ago
"Always perfect weather, and beautiful sunset views of either bay or the hills from most all of the homes. And yes it is walkable to restaurants on MacArthur, and more things are popping up on High street. "
- zenarandi
- 10y ago
"This is a beautiful, clean, green community with surprisingly tranquil and peaceful atmosphere. People are very nice and the community has a very nice sense of care, with a lot of smiles and greetings yet privacy respected. There are not many commercials nearby or within the area but it is the very reason why this mild hilly community is so exclusively special. Shops, parks, entertainments, business, city center are all in proximity. This neighborhood is a hidden gem of Oakland and I love it!"
- P K.
- 13y ago
"This area might not be for everyone, but it's fairly quite, neighbors are nice and I have had no problem in the year and a half since I bought my house in this neighborhood. I'm a single female, I feel totally safe and love the amount of house and yard space I got by buying here in Maxwell Park/Fairfax. Cute neighborhood. "
LGBTQ Local Legal Protections
LGBTQ Local Legal Protections
Noreen Sanders, Red Oak Realty

Bay East 2024. CCAR 2024. bridgeMLS 2024. Information Deemed Reliable But Not Guaranteed. This information is being provided by the Bay East MLS, or CCAR MLS, or bridgeMLS. The listings presented here may or may not be listed by the Broker/Agent operating this website. This information is intended for the personal use of consumers and may not be used for any purpose other than to identify prospective properties consumers may be interested in purchasing. Data last updated at 2024-02-14 12:48:06 PST.
The listing broker’s offer of compensation is made only to participants of the MLS where the listing is filed.
The listing broker’s offer of compensation is made only to participants of the MLS where the listing is filed.
4411 Virginia Ave, Oakland, CA 94619 is a 3 bedroom, 2 bathroom, 1,845 sqft single-family home built in 1923. 4411 Virginia Ave is located in Maxwell Park, Oakland. This property is currently available for sale and was listed by bridgeMLS/CCAR/Bay East AOR on Mar 22, 2024. The MLS # for this home is MLS# 41053646.
