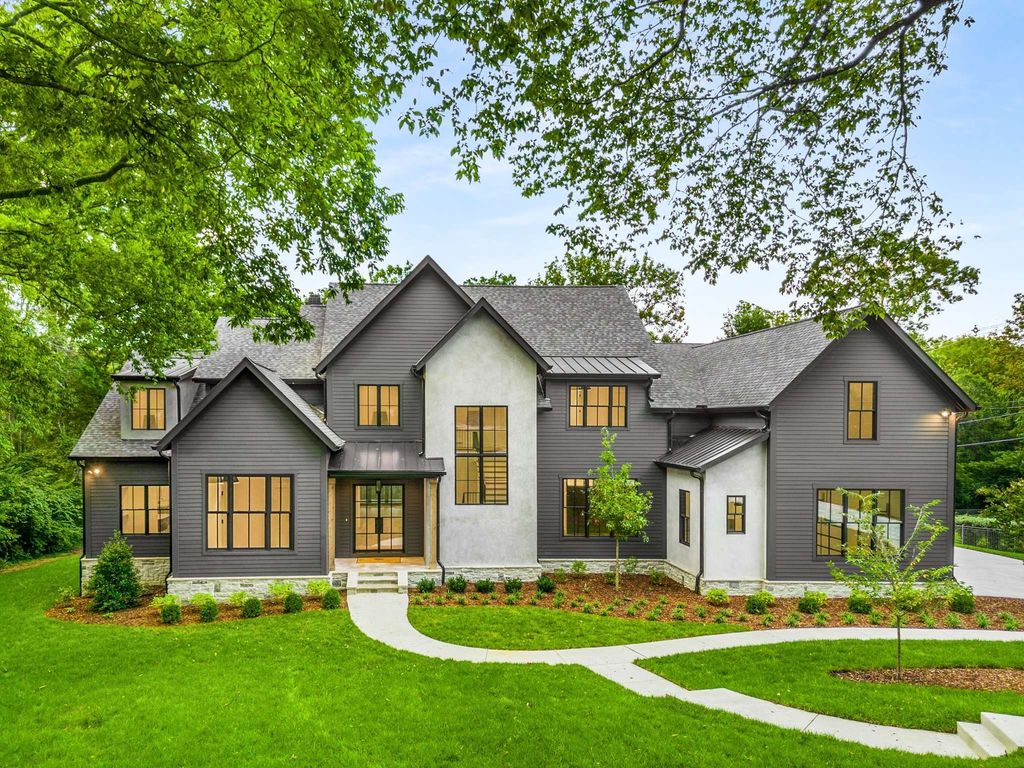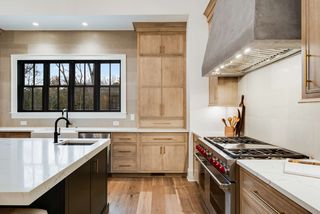


SOLDDEC 19, 2023
4308 Beekman Dr
Nashville, TN 37215
Forest Hills- 6 Beds
- 8 Baths
- 7,933 sqft (on 1.37 acres)
- 6 Beds
- 8 Baths
- 7,933 sqft (on 1.37 acres)
$4,800,000
Last Sold: Dec 19, 2023
4% below list $5M
$605/sqft
Est. Refi. Payment $27,440/mo*
$4,800,000
Last Sold: Dec 19, 2023
4% below list $5M
$605/sqft
Est. Refi. Payment $27,440/mo*
6 Beds
8 Baths
7,933 sqft
(on 1.37 acres)
Homes for Sale Near 4308 Beekman Dr
Skip to last item
Skip to first item
Local Information
© Google
-- mins to
Commute Destination
Description
This property is no longer available to rent or to buy. This description is from December 21, 2023
Impressive NEW CONSTRUCTION* Almost 1.4 acres on sought-after Forest Hills level lot* Grand 2-story foyer w/ stone accent stairwell wall* A statement kitchen! Reclaimed ceiling beams, oversized center island, Large pantry w/JennAir refrig* Good looking butler's pantry features GE Monogram glass front refrig, Scotsman ice maker, Zephyr beverage refrigerator, 2nd Asko dishwasher* 2 main level bedrooms* Luxe owner's suite~ heated bathroom floor, coffee/beverage bar, soaking tub, large shower, 2-walk-in closets* 4 CAR GARAGE* 2 fireplaces* Nano door opens to vaulted screen porch* 30' x 20' patio w/ outdoor kitchen* All bedrooms are suites* Media room~ 2nd Scotsman ice maker & Zephyr beverage refrigerator*
Home Highlights
Parking
Garage
Outdoor
Porch, Patio
A/C
Heating & Cooling
HOA
None
Price/Sqft
$605/sqft
Listed
153 days ago
Home Details for 4308 Beekman Dr
Active Status |
|---|
MLS Status: Closed |
Interior Features |
|---|
Interior Details Basement: Crawl SpaceNumber of Rooms: 9Types of Rooms: Living Room, Bedroom 1, Bedroom 4, Bonus Room, Den, Dining Room, Kitchen, Bedroom 2, Bedroom 3Wet Bar |
Beds & Baths Number of Bedrooms: 6Main Level Bedrooms: 2Number of Bathrooms: 8Number of Bathrooms (full): 6Number of Bathrooms (half): 2 |
Dimensions and Layout Living Area: 7933 Square Feet |
Appliances & Utilities Appliances: Dishwasher, Disposal, Ice Maker, Microwave, Refrigerator, Tankless Water HeaterDishwasherDisposalLaundry: Utility ConnectionMicrowaveRefrigerator |
Heating & Cooling Heating: CentralHas CoolingAir Conditioning: ElectricHas HeatingHeating Fuel: Central |
Fireplace & Spa Number of Fireplaces: 2Has a Fireplace |
Windows, Doors, Floors & Walls Flooring: Carpet, Wood, Tile |
Levels, Entrance, & Accessibility Stories: 2Levels: TwoFloors: Carpet, Wood, Tile |
View No View |
Security Security: Smoke Detector(s) |
Exterior Features |
|---|
Exterior Home Features Roof: ShinglePatio / Porch: Covered Porch, Patio, Screened PatioExterior: Gas Grill, Irrigation SystemNo Private Pool |
Parking & Garage Number of Garage Spaces: 4Number of Covered Spaces: 4Open Parking Spaces: 4No CarportHas a GarageNo Attached GarageHas Open ParkingParking Spaces: 8Parking: Garage Faces Side,Concrete,Garage Door Opener |
Frontage Not on Waterfront |
Water & Sewer Sewer: Public Sewer |
Finished Area Finished Area (above surface): 7933 Square Feet |
Property Information |
|---|
Year Built Year Built: 2023Year Renovated: 2023 |
Property Type / Style Property Type: ResidentialProperty Subtype: Single Family Residence, Residential |
Building Construction Materials: Hardboard Siding, StoneIs a New ConstructionNot Attached Property |
Property Information Parcel Number: 13015000900 |
Price & Status |
|---|
Price List Price: $4,999,900Price Per Sqft: $605/sqft |
Status Change & Dates Off Market Date: Thu Dec 21 2023Possession Timing: Negotiable |
Location |
|---|
Direction & Address City: NashvilleCommunity: Forest Hills |
School Information Elementary School: Percy Priest ElementaryJr High / Middle School: John Trotwood Moore MiddleHigh School: Hillsboro Comp High School |
Building |
|---|
Building Area Building Area: 7933 Square Feet |
Community |
|---|
Not Senior Community |
Lot Information |
|---|
Lot Area: 1.37 Acres |
Listing Info |
|---|
Special Conditions: Standard |
Compensation |
|---|
Buyer Agency Commission: 3Buyer Agency Commission Type: % |
Notes The listing broker’s offer of compensation is made only to participants of the MLS where the listing is filed |
Miscellaneous |
|---|
Mls Number: 2596464 |
Additional Information |
|---|
Mlg Can ViewMlg Can Use: IDX |
Last check for updates: about 12 hours ago
Listed by Richard F Bryan, (615) 533-8353
Fridrich & Clark Realty
Bought with: Beth Molteni, (615) 566-1610, Fridrich & Clark Realty
Source: RealTracs MLS as distributed by MLS GRID, MLS#2596464

Price History for 4308 Beekman Dr
| Date | Price | Event | Source |
|---|---|---|---|
| 12/21/2023 | $4,999,900 | Pending | RealTracs MLS as distributed by MLS GRID #2596464 |
| 12/19/2023 | $4,800,000 | Sold | RealTracs MLS as distributed by MLS GRID #2596464 |
| 11/30/2023 | $4,999,900 | Contingent | RealTracs MLS as distributed by MLS GRID #2596464 |
| 11/21/2023 | $4,999,900 | PriceChange | RealTracs MLS as distributed by MLS GRID #2559004 |
| 11/01/2023 | $5,290,000 | PriceChange | RealTracs MLS as distributed by MLS GRID #2559004 |
| 10/03/2023 | $5,495,000 | PriceChange | RealTracs MLS as distributed by MLS GRID #2559004 |
| 09/01/2023 | $5,790,000 | PriceChange | RealTracs MLS as distributed by MLS GRID #2559004 |
| 08/12/2023 | $5,999,000 | Listed For Sale | RealTracs MLS as distributed by MLS GRID #2559004 |
| 04/29/2022 | $2,001,000 | Sold | N/A |
| 06/19/2017 | $925,000 | Sold | N/A |
| 01/14/2011 | $520,000 | Sold | N/A |
| 12/27/2010 | $549,900 | PriceChange | Agent Provided |
| 07/31/2010 | $559,950 | PriceChange | Agent Provided |
| 07/10/2010 | $579,900 | PriceChange | Agent Provided |
| 06/17/2010 | $599,900 | PriceChange | Agent Provided |
| 04/25/2010 | $625,000 | PriceChange | Agent Provided |
| 03/26/2010 | $659,900 | Listed For Sale | Agent Provided |
| 06/07/2004 | $539,500 | Sold | N/A |
Property Taxes and Assessment
| Year | 2023 |
|---|---|
| Tax | |
| Assessment | $594,000 |
Home facts updated by county records
Comparable Sales for 4308 Beekman Dr
Address | Distance | Property Type | Sold Price | Sold Date | Bed | Bath | Sqft |
|---|---|---|---|---|---|---|---|
0.49 | Single-Family Home | $3,509,500 | 08/22/23 | 6 | 8 | 5,790 | |
0.39 | Single-Family Home | $3,625,000 | 03/14/24 | 4 | 6 | 6,686 | |
0.48 | Single-Family Home | $4,000,000 | 12/01/23 | 4 | 8 | 5,990 | |
0.13 | Single-Family Home | $1,600,180 | 04/15/24 | 4 | 4 | 3,810 | |
0.76 | Single-Family Home | $3,995,000 | 02/09/24 | 6 | 8 | 5,129 | |
0.77 | Single-Family Home | $3,750,000 | 01/29/24 | 6 | 8 | 5,525 | |
0.40 | Single-Family Home | $3,150,000 | 09/21/23 | 4 | 4 | 4,880 | |
0.80 | Single-Family Home | $4,825,000 | 10/31/23 | 6 | 8 | 12,293 | |
0.76 | Single-Family Home | $2,246,750 | 03/29/24 | 5 | 8 | 6,661 |
Assigned Schools
These are the assigned schools for 4308 Beekman Dr.
- Hillsboro High School
- 9-12
- Public
- 1241 Students
4/10GreatSchools RatingParent Rating AverageThe score for this school unfairly depicts the hard work and outcomes that Hillsboro is actually known for. The I.B. program is incredible and students who elect to participate in the Diploma Programme, most go on to university more prepared than their peers from other top public and private schools. The social justice program and initiatives are changing how the city looks and feels about race, diversity, and opportunities. The building has undergone a $100 million dollar renovation and now has state of the art technology integration and a library and media center any school would envy. The athletics and arts programs are consistently competitive at the state level. In short, the people who judge this school by it's overall ranking are missing out on an incredible educational and community experience.Parent Review3y ago - John T. Moore Middle School
- 5-8
- Public
- 695 Students
6/10GreatSchools RatingParent Rating AverageHighly recommend JT Moore. Strong leadership from the principal sets the tone for positive learning environment. Very good communication with parents. Excellent opportunities for arts and athletics.Parent Review1mo ago - Percy Priest Elementary School
- K-4
- Public
- 421 Students
8/10GreatSchools RatingParent Rating AverageThe Percy Priest principal, teachers, and PPO members focus on money and social events to raise money. They hold a fundraiser/auction at a country club once a year, and the teachers attend. Everyone knows who is giving money, and their children get special attention or help. Diversity and inclusion are nonexistent at PPE. I've experienced excellent, dedicated teachers, and I've experienced subpar teachers. The ladies in the front office are wonderful. Overall, PPE is a good school. If you are white and affluent, you will fit in and have a great experience.Parent Review2y ago - Check out schools near 4308 Beekman Dr.
Check with the applicable school district prior to making a decision based on these schools. Learn more.
What Locals Say about Forest Hills
- Jaegoodman
- Resident
- 3mo ago
"Wonderful, friendly family neighborhood. We feel lucky to live here in residential Forest Hills/Belle Meade, yet so close to local shops and downtown Nashville."
- Trulia User
- Resident
- 1y ago
"Genteel and safe, while close to all of the comforts and fun you’d expect from a growing city — in particular the one and only Nashville!"
- Trulia User
- Resident
- 1y ago
"Work from home but easy drive into Nashville. Multiple routes to get into the city or all points South. "
- Trulia User
- Resident
- 1y ago
"Easy. No traffic, unless you consider a few cars at a stoplight traffic. Lots of options to travel to/from downtown. "
- Tim R.
- Resident
- 5y ago
"Mostly families, good schools, very short commute to Nashville. Nice quiet neighborhood. The neighborhood is safe and freeway is accessible but no road noise"
LGBTQ Local Legal Protections
LGBTQ Local Legal Protections

Based on information submitted to the MLS GRID as of 2024-02-09 15:39:37 PST. All data is obtained from various sources and may not have been verified by broker or MLS GRID. Supplied Open House Information is subject to change without notice. All information should be independently reviewed and verified for accuracy. Properties may or may not be listed by the office/agent presenting the information. Some IDX listings have been excluded from this website. Click here for more information
The listing broker’s offer of compensation is made only to participants of the MLS where the listing is filed.
The listing broker’s offer of compensation is made only to participants of the MLS where the listing is filed.
Homes for Rent Near 4308 Beekman Dr
Skip to last item
Skip to first item
Off Market Homes Near 4308 Beekman Dr
Skip to last item
Skip to first item
4308 Beekman Dr, Nashville, TN 37215 is a 6 bedroom, 8 bathroom, 7,933 sqft single-family home built in 2023. 4308 Beekman Dr is located in Forest Hills, Nashville. This property is not currently available for sale. 4308 Beekman Dr was last sold on Dec 19, 2023 for $4,800,000 (4% lower than the asking price of $4,999,900). The current Trulia Estimate for 4308 Beekman Dr is $4,868,100.
