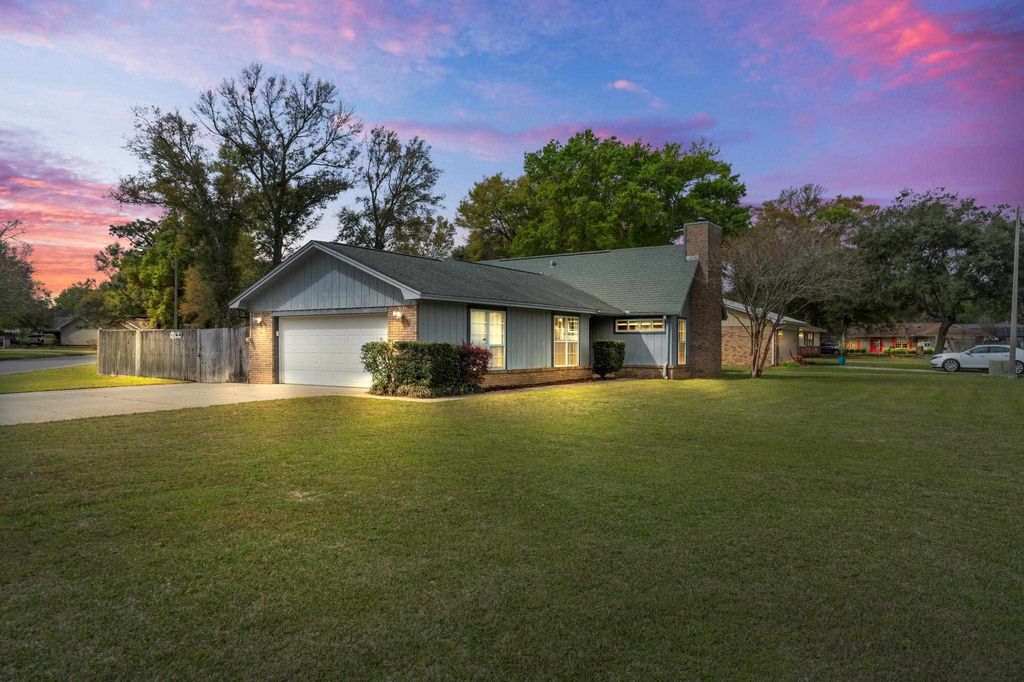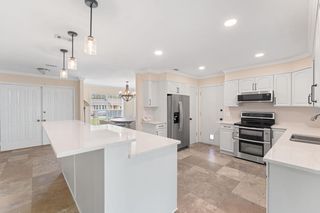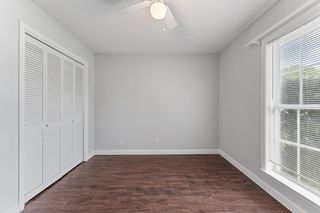


OFF MARKET
4305 Monteigne Dr
Pensacola, FL 32504
Brittany Forge- 3 Beds
- 2 Baths
- 1,911 sqft (on 0.30 acres)
- 3 Beds
- 2 Baths
- 1,911 sqft (on 0.30 acres)
3 Beds
2 Baths
1,911 sqft
(on 0.30 acres)
Homes for Sale Near 4305 Monteigne Dr
Skip to last item
- Berkshire Hathaway HomeServices PenFed Realty
- See more homes for sale inPensacolaTake a look
Skip to first item
Local Information
© Google
-- mins to
Commute Destination
Description
This property is no longer available to rent or to buy. This description is from May 18, 2023
Up for sale: a Bay Cliff Estates GEM! Located in a highly-sought-after neighborhood off Scenic Highway, this beautifully renovated home is waiting on your next chapter. Make time to come see this 1,911sqft contemporary home nestled on a large corner lot near a quiet cul-de-sac. From the moment you walk in the front doors, you'll begin to feel right at home here. There are three bedrooms and two bathrooms providing plenty of space for your family. A beautiful kitchen with upgraded countertops, cabinetry, lighting, stainless appliances and fixtures can handle anything you throw at it. Travertine tile and lvp flooring throughout the home create a user-friendly space with a classic look. Like to host? There's certainly plenty of room for that! Imagine spending your holidays gathered around the gas fireplace showcased in a large, tastefully updated living room. The indoors and outdoors merge comfortably in the spacious Florida room off the rear of home. Here, you'll find the perfect place to sip your morning coffee overlooking the back yard. If you like spending time outdoors, you'll be pleased to find a large front yard and a secluded back yard that features a concrete paver area perfect for summer cookouts. This rare find won't last long....schedule due showing today!
Home Highlights
Parking
Garage
Outdoor
No Info
View
No Info
HOA
None
Price/Sqft
No Info
Listed
180+ days ago
Home Details for 4305 Monteigne Dr
Interior Features |
|---|
Interior Details Number of Rooms: 3Types of Rooms: Master Bedroom, Kitchen, Living Room |
Beds & Baths Number of Bedrooms: 3Number of Bathrooms: 2Number of Bathrooms (full): 2 |
Dimensions and Layout Living Area: 1911 Square Feet |
Appliances & Utilities Appliances: Tankless Water Heater/Gas |
Heating & Cooling Heating: CentralHas CoolingAir Conditioning: Central Air,Ceiling Fan(s)Has HeatingHeating Fuel: Central |
Gas & Electric Electric: Circuit Breakers |
Windows, Doors, Floors & Walls Window: Double Pane WindowsFlooring: Travertine, Simulated Wood |
Levels, Entrance, & Accessibility Stories: 1Levels: OneFloors: Travertine, Simulated Wood |
Security Security: Smoke Detector(s) |
Exterior Features |
|---|
Exterior Home Features Roof: ShingleFoundation: Slab |
Parking & Garage Number of Garage Spaces: 2Number of Covered Spaces: 2No CarportHas a GarageParking Spaces: 2Parking: 2 Car Garage,Garage Door Opener |
Pool Pool: None |
Frontage Responsible for Road Maintenance: County Maintained RoadRoad Surface Type: Paved |
Water & Sewer Sewer: Public Sewer |
Farm & Range Not Allowed to Raise Horses |
Property Information |
|---|
Year Built Year Built: 1982 |
Property Type / Style Property Type: ResidentialProperty Subtype: Single Family ResidenceArchitecture: Contemporary |
Building Construction Materials: FrameNot a New ConstructionNot Attached Property |
Property Information Condition: ResaleParcel Number: 161s290550014016 |
Price & Status |
|---|
Price List Price: $365,000 |
Status Change & Dates Off Market Date: Fri Apr 07 2023 |
Active Status |
|---|
MLS Status: Sold |
Location |
|---|
Direction & Address City: PensacolaCommunity: Bay Cliff Estates |
School Information Elementary School: Cordova ParkJr High / Middle School: WorkmanHigh School: Washington |
Building |
|---|
Building Area Building Area: 1911 Square Feet |
HOA |
|---|
No HOA |
Lot Information |
|---|
Lot Area: 0.3 Acres |
Compensation |
|---|
Buyer Agency Commission: 2.25%Buyer Agency Commission Type: %Transaction Broker Commission: 2.25%Transaction Broker Commission Type: % |
Notes The listing broker’s offer of compensation is made only to participants of the MLS where the listing is filed |
Miscellaneous |
|---|
Mls Number: 624399 |
Last check for updates: 1 day ago
Listed by Wesley Carter, (850) 501-6760
Levin Rinke Realty
Bought with: Walter Pierce, (850) 434-9444, Levin Rinke Realty
Source: PAR, MLS#624399

Price History for 4305 Monteigne Dr
| Date | Price | Event | Source |
|---|---|---|---|
| 05/18/2023 | $368,000 | Pending | PAR #624399 |
| 05/16/2023 | $365,000 | Sold | PAR #624399 |
| 04/08/2023 | $368,000 | Contingent | PAR #624399 |
| 03/27/2023 | $368,000 | Listed For Sale | PAR #624399 |
| 11/09/2018 | $245,000 | Sold | N/A |
| 08/15/2017 | $239,000 | ListingRemoved | Agent Provided |
| 07/24/2017 | $239,000 | PriceChange | Agent Provided |
| 06/12/2017 | $249,500 | PriceChange | Agent Provided |
| 05/23/2017 | $259,000 | Listed For Sale | Agent Provided |
| 04/25/2006 | $215,000 | Sold | N/A |
| 02/04/1998 | $117,900 | Sold | N/A |
Property Taxes and Assessment
| Year | 2023 |
|---|---|
| Tax | $2,270 |
| Assessment | $278,392 |
Home facts updated by county records
Comparable Sales for 4305 Monteigne Dr
Address | Distance | Property Type | Sold Price | Sold Date | Bed | Bath | Sqft |
|---|---|---|---|---|---|---|---|
0.20 | Single-Family Home | $385,000 | 03/21/24 | 3 | 2 | 1,679 | |
0.07 | Single-Family Home | $325,000 | 03/14/24 | 3 | 2 | 1,548 | |
0.04 | Single-Family Home | $420,000 | 04/30/24 | 3 | 3 | 1,820 | |
0.06 | Single-Family Home | $378,000 | 10/16/23 | 4 | 3 | 2,240 | |
0.33 | Single-Family Home | $375,000 | 01/03/24 | 3 | 2 | 1,872 | |
0.13 | Single-Family Home | $410,000 | 10/02/23 | 4 | 2 | 2,230 | |
0.08 | Single-Family Home | $470,000 | 08/07/23 | 4 | 2 | 2,383 | |
0.23 | Single-Family Home | $379,900 | 05/11/23 | 4 | 2 | 1,919 | |
0.33 | Single-Family Home | $365,000 | 07/19/23 | 3 | 2 | 1,600 |
Assigned Schools
These are the assigned schools for 4305 Monteigne Dr.
- Cordova Park Elementary School
- PK-5
- Public
- 592 Students
8/10GreatSchools RatingParent Rating AverageWell let’s say that I have lived here in Pensacola for 68 yrs. The kids that do well are the ones that come from affluent families. They get treated with a higher quality of respect than say a low income families child. They do not handle kids that are not in the box so to speak. They cover each other’s backs at all times . As stated earlier ant to push away kids that don’t fit in the mold. Maybe another institution would be better for you . Remember there are always alternatives regardless of your socioeconomic situation , ie step up for students. It will allow many more options than the basic liberal approach that is being undertaken in escambia co. My child 3 rd grade , they have prayers , pledge of allegiance, and a strong code of morals , respect and integrity. Not in a public school obviously.Other Review1mo ago - J. H. Workman Middle School
- 6-8
- Public
- 877 Students
1/10GreatSchools RatingParent Rating AverageWhy would you ever send your child here with the bullying issues, sexual harassment, and the teachers that don't do anything. Seriously I have had enough.Parent Review2y ago - Washington Senior High School
- 9-12
- Public
- 1898 Students
4/10GreatSchools RatingParent Rating AverageWoodom Middle School merged into Washington bringing it down. The parents are the problem not the school. I graduated in 2000. My sister graduated in 1989 it was a great school because most of the kids had parents that cared now it's a mess. Two cops on campus, teachers going to jail that happened in 2020 recently. Now without Malcolm Thomas former Superintendent it's getting worse. Ransom Middle School is one of the few good schools in Esc. I will forever be a wildcat love BTWHS.Parent Review1y ago - Escambia Virtual Instruction Program
- K-12
- Public
- 96 Students
N/AGreatSchools RatingParent Rating AverageNo reviews available for this school. - Escambia Virtual Academy Franchise
- K-12
- Public
- 198 Students
7/10GreatSchools RatingParent Rating AverageNo reviews available for this school. - Escambia Virtual Instruction (Course Offerings)
- K-12
- Public
N/AGreatSchools RatingParent Rating AverageNo reviews available for this school. - Escambia Virtual Instructional Program (District Provided)
- K-12
- Public
N/AGreatSchools RatingParent Rating AverageNo reviews available for this school. - Check out schools near 4305 Monteigne Dr.
Check with the applicable school district prior to making a decision based on these schools. Learn more.
Neighborhood Overview
Neighborhood stats provided by third party data sources.
What Locals Say about Brittany Forge
- Trulia User
- Resident
- 8mo ago
"many families, quiet neighborhood, safe. great place to raise a family. safe and well maintained area. plenty of parks and trails. "
- Milep59
- Prev. Resident
- 4y ago
"I Haven’t lived here in 10 years I Do not have any current Information on this neighborhood My home has been a very good rental In this Brittany Forge neighborhood"
- Jennifer P. B.
- Resident
- 5y ago
"Comforting area of Pensacola where neighbors really care for each other. Traffic is relatively low. There are business offices close to Spanish Trail making services convenient."
- Teresa R.
- 9y ago
"Best suburban neighborhood in Pensacola. Best public schools. Near Cordova Mall area."
- M E. O.
- 12y ago
"close to everything. good schools. cheldren and pet friendly.near the bay."
LGBTQ Local Legal Protections
LGBTQ Local Legal Protections

Copyright© 2024 by the Multiple Listing Service of the Pensacola Association of REALTORS®. This information is believed to be accurate but is not guaranteed. Subject to verification by all parties. This data is copyrighted and may not be transmitted, retransmitted, copied, framed, repurposed, or altered in any way for any other site, individual and/or purpose without the express written permission of the Multiple Listing Service of the Pensacola Association of REALTORS®. Florida recognizes single and transaction agency relationships. Information deemed reliable but not guaranteed. Any use of search facilities of data on this site, other than by a consumer looking to purchase real estate, is prohibited. IDX information is provided exclusively for personal, non-commercial use, and may not be used for any purpose other than to identify prospective properties consumers may be interested in purchasing.
The listing broker’s offer of compensation is made only to participants of the MLS where the listing is filed.
The listing broker’s offer of compensation is made only to participants of the MLS where the listing is filed.
Homes for Rent Near 4305 Monteigne Dr
Skip to last item
Skip to first item
Off Market Homes Near 4305 Monteigne Dr
Skip to last item
- Better Homes And Gardens Real Estate Main Street Properties
- D R Horton Realty of NW Florida, LLC
- See more homes for sale inPensacolaTake a look
Skip to first item
4305 Monteigne Dr, Pensacola, FL 32504 is a 3 bedroom, 2 bathroom, 1,911 sqft single-family home built in 1982. 4305 Monteigne Dr is located in Brittany Forge, Pensacola. This property is not currently available for sale. 4305 Monteigne Dr was last sold on May 16, 2023 for $365,000 (0% higher than the asking price of $365,000). The current Trulia Estimate for 4305 Monteigne Dr is $381,900.
