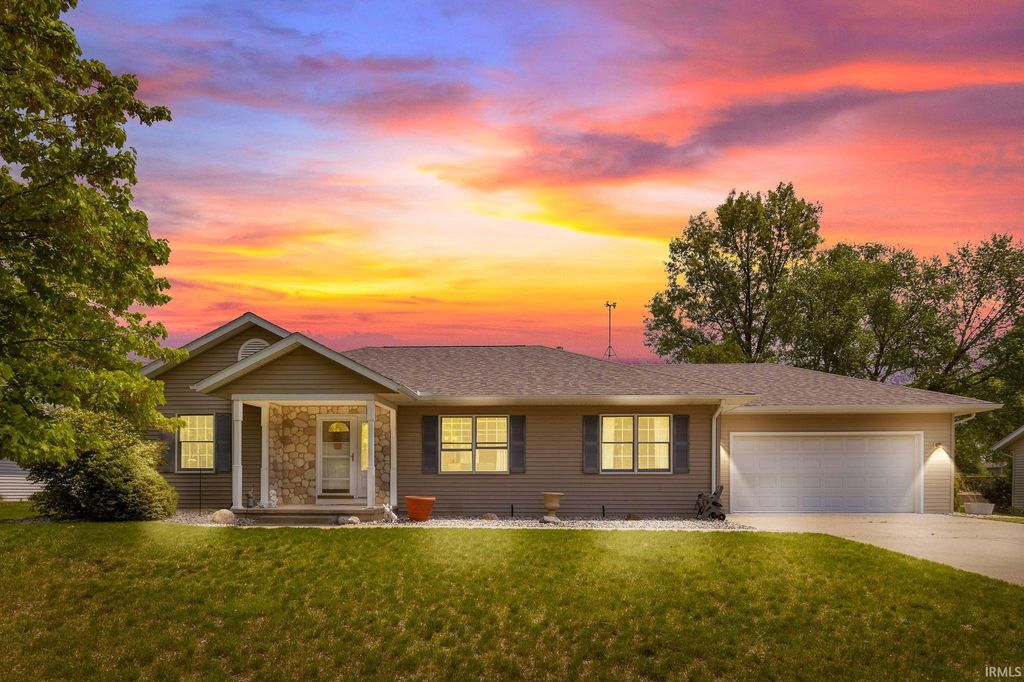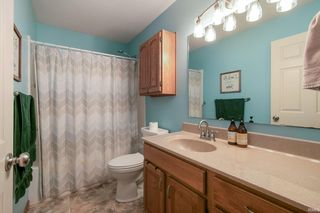


SOLDJUL 7, 2023
430 Hillcrest Dr
Goshen, IN 46528
Terrace Park- 3 Beds
- 2 Baths
- 2,330 sqft (on 0.26 acres)
- 3 Beds
- 2 Baths
- 2,330 sqft (on 0.26 acres)
$255,000
Last Sold: Jul 7, 2023
4% over list $245K
$109/sqft
Est. Refi. Payment $1,616/mo*
$255,000
Last Sold: Jul 7, 2023
4% over list $245K
$109/sqft
Est. Refi. Payment $1,616/mo*
3 Beds
2 Baths
2,330 sqft
(on 0.26 acres)
Homes for Sale Near 430 Hillcrest Dr
Skip to last item
- Ashley Lambright, Coldwell Banker Real Estate Group, IRMLS
- Christina Clauss, Coldwell Banker Real Estate Group, IRMLS
- Pam French, Berkshire Hathaway HomeServices Goshen, IRMLS
- See more homes for sale inGoshenTake a look
Skip to first item
Local Information
© Google
-- mins to
Commute Destination
Description
This property is no longer available to rent or to buy. This description is from July 07, 2023
Welcome to this well maintained 3-bedroom, 2-full bath ranch-style home that exudes charm and elegance. Step inside and be greeted by beautiful hardwood floors and an abundance of natural light, creating an inviting and warm atmosphere throughout.The heart of the home is the spacious eat-in kitchen, adorned with sleek stainless steel appliances, where culinary enthusiasts will delight in preparing delicious meals. The split bedroom floor plan offers privacy and convenience, with a generously sized primary bedroom featuring a walk-in closet and an ensuite bathroom for your ultimate comfort and relaxation.Prepare to be amazed by the breathtaking sunroom just off the kitchen, boasting its own dedicated heating and air conditioning system. This versatile space provides a tranquil retreat where you can unwind and enjoy the beauty of the outdoors in any season.The lower level of this home is a true gem, featuring a large finished basement with ample room for recreation and entertainment. Already equipped with a fourth room framed and drywalled, it presents an excellent opportunity to customize and transform it into an additional bedroom or an office space according to your needs and preferences.Convenience is key, as this home offers main floor laundry facilities with easy access to the attached 2-car garage. No more lugging laundry up and down the stairs! Step outside and experience the joy of a large fully fenced yard, perfect for outdoor activities, gardening, or simply enjoying the fresh air in complete privacy. In summary, this beautiful 3-bedroom, 2-full bath ranch-style home offers a seamless blend of functionality, style, and comfort. From the gorgeous hardwood floors and abundance of natural light to the inviting sunroom and finished basement, every detail has been thoughtfully designed for modern living. Don't miss the opportunity to make this your dream home! Schedule a showing today and experience the allure for yourself.
Home Highlights
Parking
2 Car Garage
Outdoor
Yes
A/C
Heating & Cooling
HOA
None
Price/Sqft
No Info
Listed
180+ days ago
Home Details for 430 Hillcrest Dr
Active Status |
|---|
MLS Status: Closed |
Interior Features |
|---|
Interior Details Basement: Full,Partially Finished,ConcreteNumber of Rooms: 9Types of Rooms: Bedroom 1, Bedroom 2, Dining Room, Family Room, Kitchen |
Beds & Baths Number of Bedrooms: 3Main Level Bedrooms: 3Number of Bathrooms: 2Number of Bathrooms (full): 2 |
Dimensions and Layout Living Area: 2330 Square Feet |
Appliances & Utilities Appliances: Range/Oven Hook Up Gas, Dishwasher, Microwave, Refrigerator, Washer, Dryer-Gas, Gas Oven, Gas Range, Gas Water HeaterDishwasherLaundry: Gas Dryer Hookup,Main Level,Washer HookupMicrowaveRefrigeratorWasher |
Heating & Cooling Heating: Natural Gas,Forced AirHas CoolingAir Conditioning: Central Air,OtherHas HeatingHeating Fuel: Natural Gas |
Fireplace & Spa Fireplace: NoneNo Fireplace |
Windows, Doors, Floors & Walls Window: Window TreatmentsFlooring: Hardwood, Tile |
Levels, Entrance, & Accessibility Stories: 1Levels: OneFloors: Hardwood, Tile |
Exterior Features |
|---|
Exterior Home Features Roof: AsphaltPatio / Porch: EnclosedFencing: Full |
Parking & Garage Number of Garage Spaces: 2Number of Covered Spaces: 2No CarportHas a GarageHas an Attached GarageHas Open ParkingParking Spaces: 2Parking: Attached,Garage Door Opener,Concrete |
Frontage Not on Waterfront |
Water & Sewer Sewer: City |
Finished Area Finished Area (above surface): 1330 Square FeetFinished Area (below surface): 1000 Square Feet |
Property Information |
|---|
Year Built Year Built: 2000 |
Property Type / Style Property Type: ResidentialProperty Subtype: Single Family ResidenceArchitecture: Ranch |
Building Construction Materials: Vinyl SidingNot a New ConstructionDoes Not Include Home Warranty |
Property Information Parcel Number: 201111353007.000015 |
Price & Status |
|---|
Price List Price: $245,000 |
Status Change & Dates Off Market Date: Fri Jun 09 2023 |
Media |
|---|
Location |
|---|
Direction & Address City: GoshenCommunity: Terrace Park |
School Information Elementary School: ParksideElementary School District: Goshen Community SchoolsJr High / Middle School: GoshenJr High / Middle School District: Goshen Community SchoolsHigh School: GoshenHigh School District: Goshen Community Schools |
Building |
|---|
Building Area Building Area: 2660 Square Feet |
Community |
|---|
Community Features: None |
Lot Information |
|---|
Lot Area: 0.258 Acres |
Offer |
|---|
Listing Terms: Cash, Conventional, FHA, VA Loan |
Miscellaneous |
|---|
BasementMls Number: 202316861Attribution Contact: Office: 574-534-1010 |
Additional Information |
|---|
None |
Last check for updates: about 9 hours ago
Listed by Carolyn Crooks, (574) 534-1010
Berkshire Hathaway HomeServices Goshen
Bought with: Dallan Troyer, (574) 538-9631, Model Real Estate LLC
Source: IRMLS, MLS#202316861

Price History for 430 Hillcrest Dr
| Date | Price | Event | Source |
|---|---|---|---|
| 07/07/2023 | $255,000 | Sold | IRMLS #202316861 |
| 06/09/2023 | $245,000 | Pending | IRMLS #202316861 |
| 05/31/2023 | $245,000 | Contingent | IRMLS #202316861 |
| 05/23/2023 | $245,000 | Listed For Sale | Berkshire Hathaway HomeServices Michigan and Northern Indiana Real Estate #202316861 |
| 06/30/2016 | $172,500 | ListingRemoved | Agent Provided |
| 06/24/2016 | $172,500 | Listed For Sale | Agent Provided |
| 11/08/2007 | $166,000 | Sold | N/A |
Property Taxes and Assessment
| Year | 2023 |
|---|---|
| Tax | $2,870 |
| Assessment | $244,200 |
Home facts updated by county records
Comparable Sales for 430 Hillcrest Dr
Address | Distance | Property Type | Sold Price | Sold Date | Bed | Bath | Sqft |
|---|---|---|---|---|---|---|---|
0.56 | Single-Family Home | $259,900 | 05/30/23 | 3 | 2 | 1,716 | |
0.86 | Single-Family Home | $241,100 | 09/08/23 | 3 | 2 | 2,514 | |
1.03 | Single-Family Home | $259,900 | 10/26/23 | 3 | 2 | 2,249 | |
0.44 | Single-Family Home | $35,354 | 03/14/24 | 4 | 2 | 2,368 | |
0.54 | Single-Family Home | $56,710 | 02/12/24 | 4 | 2 | 1,461 | |
0.88 | Single-Family Home | $145,000 | 11/06/23 | 3 | 2 | 1,384 | |
0.66 | Single-Family Home | $124,500 | 08/15/23 | 3 | 1 | 1,745 | |
1.03 | Single-Family Home | $330,000 | 06/30/23 | 3 | 3 | 2,290 | |
1.06 | Single-Family Home | $243,000 | 02/26/24 | 4 | 2 | 1,480 |
Assigned Schools
These are the assigned schools for 430 Hillcrest Dr.
- Goshen High School
- 9-12
- Public
- 2016 Students
3/10GreatSchools RatingParent Rating AverageIf feel like this is a very good school because it can prepare you well for college. I was able to get 15 COLLEGE CREDITS transferred so far due to the International Baccalaureate. I am also going to fight for some US History credits. Overall, this is a top notch school and I would recommend it, but the school is NOT the only one responsible for a their students success or failure rate of the school.Student Review11y ago - Parkside Elementary School
- K-5
- Public
- 349 Students
4/10GreatSchools RatingParent Rating AverageParkside is a good school. My three kids have been there and we had a wonderful experience. The principal, counselor and teachers really care about education. They really have good resources to help the children to be successful. I love ambassadors team. Is a unique experience and help the children to develop leadership skill. Good job Mrs. Holsople.Parent Review8y ago - Goshen Middle School
- 6-9
- Public
- 1562 Students
6/10GreatSchools RatingParent Rating AverageTeachers are great. Everyone cares about the students and what is best for them. With the new construction it will be a great facility.Parent Review9y ago - Check out schools near 430 Hillcrest Dr.
Check with the applicable school district prior to making a decision based on these schools. Learn more.
Neighborhood Overview
Neighborhood stats provided by third party data sources.
LGBTQ Local Legal Protections
LGBTQ Local Legal Protections

IDX information is provided exclusively for personal, non-commercial use, and may not be used for any purpose other than to identify prospective properties consumers may be interested in purchasing. Information is deemed reliable but not guaranteed.
Offer of compensation is made only to participants of the Indiana Regional Multiple Listing Service, LLC (IRMLS).
Offer of compensation is made only to participants of the Indiana Regional Multiple Listing Service, LLC (IRMLS).
Homes for Rent Near 430 Hillcrest Dr
Skip to last item
Skip to first item
Off Market Homes Near 430 Hillcrest Dr
Skip to last item
- Brianna L Vance, RE/MAX Results-Goshen, IRMLS
- Kalet Gonzalez, Century 21 Circle, IRMLS
- Karen K Galloway, Schrock Realty Group, IRMLS
- Rese Dempsey, Brick Built Real Estate, IRMLS
- David Stump, Berkshire Hathaway HomeServices Goshen, IRMLS
- Matthew Newman, Stewart Realty, IRMLS
- Liliana Ballge, McKinnies Realty, LLC Elkhart, IRMLS
- Christina Clauss, Coldwell Banker Real Estate Group, IRMLS
- Jami Stamm, Coldwell Banker Real Estate Group, IRMLS
- Lisa Schrock, Berkshire Hathaway HomeServices Elkhart, IRMLS
- See more homes for sale inGoshenTake a look
Skip to first item
430 Hillcrest Dr, Goshen, IN 46528 is a 3 bedroom, 2 bathroom, 2,330 sqft single-family home built in 2000. 430 Hillcrest Dr is located in Terrace Park, Goshen. This property is not currently available for sale. 430 Hillcrest Dr was last sold on Jul 7, 2023 for $255,000 (4% higher than the asking price of $245,000). The current Trulia Estimate for 430 Hillcrest Dr is $263,200.
