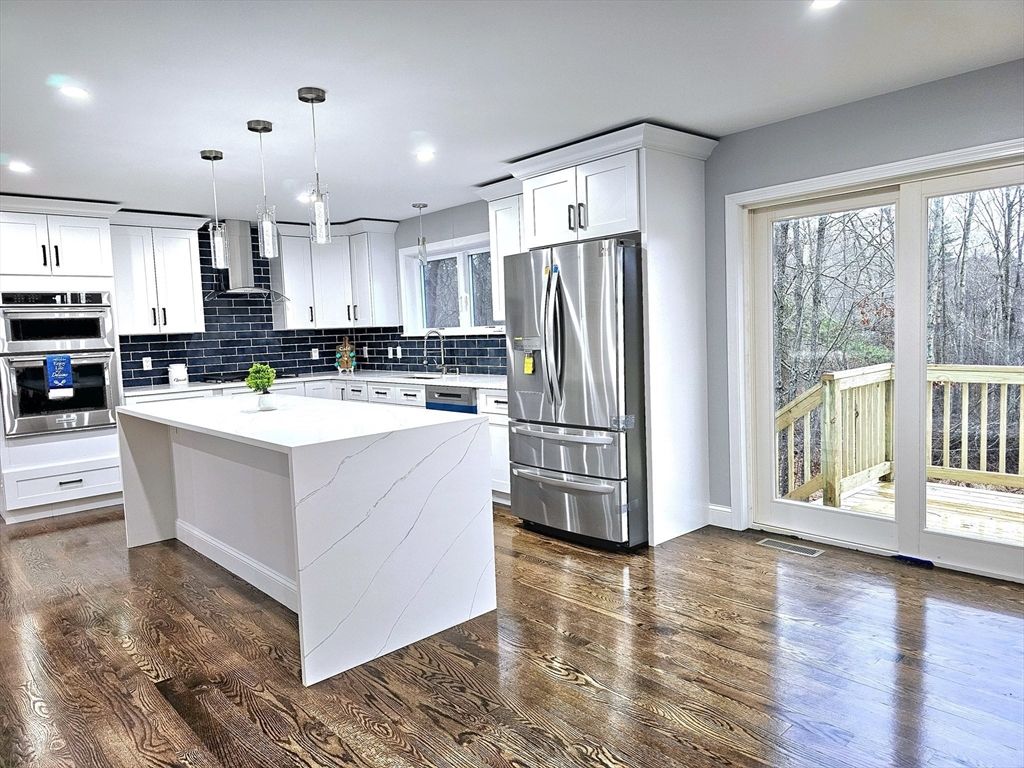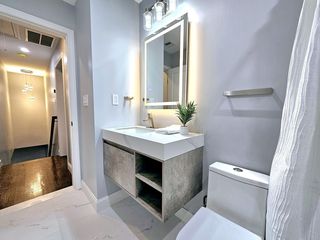


UNDER CONTRACT0.77 ACRES
43 Duncan Dr
Norwell, MA 02061
- 2 Beds
- 3 Baths
- 1,985 sqft (on 0.77 acres)
- 2 Beds
- 3 Baths
- 1,985 sqft (on 0.77 acres)
2 Beds
3 Baths
1,985 sqft
(on 0.77 acres)
Local Information
© Google
-- mins to
Commute Destination
Description
LOCATION! LOCATION! BRAND NEW CONSTRUCTION!! WOW! Welcome to this spectacular 6 rooms, and 2.5 Bath colonial style home, with open floor plan in a great and friendly neighborhood. As you step inside, you will discover a beautiful, designed interior filled with natural light with an open concept living area effortlessly connecting the living room, dining room, and kitchen, creating a spacious and inviting environment for both entertaining and relaxation. Every detail, from the fixtures and finishes to the high-end appliances! New kitchen of white cabinetry and quartz countertops that leads to the sliding door to the deck with an amazing view of Jacob’s Pond in a nice private yard! It does not require flood insurance! Privately set on a quiet dead-end St. This home is close to all amenities, excellent schools, commuter rail, shopping, and beaches, and within sight of the neighborhood Reynolds Playground. Enjoy with family and friends all seasons. Ranked top in the state for schools.
Home Highlights
Parking
Garage
Outdoor
Porch, Deck
A/C
Heating & Cooling
HOA
None
Price/Sqft
$428
Listed
51 days ago
Home Details for 43 Duncan Dr
Interior Features |
|---|
Interior Details Basement: Full,Partially Finished,Walk-Out Access,Interior EntryNumber of Rooms: 6Types of Rooms: Master Bedroom, Bedroom 2, Bathroom 1, Bathroom 2, Bathroom 3, Dining Room, Kitchen, Living Room, Office |
Beds & Baths Number of Bedrooms: 2Number of Bathrooms: 3Number of Bathrooms (full): 2Number of Bathrooms (half): 1 |
Dimensions and Layout Living Area: 1985 Square Feet |
Appliances & Utilities Utilities: for Gas Range, for Electric Oven, for Electric Dryer, Washer HookupLaundry: Electric Dryer Hookup,Washer Hookup,First Floor |
Heating & Cooling Heating: Central,Natural GasHas CoolingAir Conditioning: Central AirHas HeatingHeating Fuel: Central |
Fireplace & Spa Number of Fireplaces: 1Fireplace: Living RoomHas a FireplaceNo Spa |
Gas & Electric Electric: 200+ Amp Service |
Windows, Doors, Floors & Walls Flooring: Tile, Hardwood, Flooring - Hardwood |
Levels, Entrance, & Accessibility Floors: Tile, Hardwood, Flooring Hardwood |
Exterior Features |
|---|
Exterior Home Features Roof: ShinglePatio / Porch: Porch, Deck - WoodExterior: Porch, Deck - Wood, Rain GuttersFoundation: Block |
Parking & Garage Number of Garage Spaces: 1Number of Covered Spaces: 1No CarportHas a GarageNo Attached GarageHas Open ParkingParking Spaces: 4Parking: Detached,Paved Drive,Off Street,Driveway,Paved |
Frontage Road Frontage: Public, Dead EndRoad Surface Type: PavedNot on Waterfront |
Water & Sewer Sewer: Private Sewer |
Days on Market |
|---|
Days on Market: 51 |
Property Information |
|---|
Year Built Year Built: 2023 |
Property Type / Style Property Type: ResidentialProperty Subtype: Single Family ResidenceArchitecture: Colonial |
Building Construction Materials: FrameNot Attached PropertyDoes Not Include Home Warranty |
Property Information Parcel Number: M:27 L:79, 1100131 |
Price & Status |
|---|
Price List Price: $849,000Price Per Sqft: $428 |
Active Status |
|---|
MLS Status: Contingent |
Media |
|---|
Location |
|---|
Direction & Address City: Norwell |
Agent Information |
|---|
Listing Agent Listing ID: 73210310 |
Building |
|---|
Building Area Building Area: 1985 Square Feet |
Community |
|---|
Community Features: Public Transportation, Shopping, Park, Walk/Jog Trails, Medical Facility, Laundromat, Bike Path, Conservation Area, Highway Access, House of Worship, Private School, Public SchoolNot Senior Community |
HOA |
|---|
No HOA |
Lot Information |
|---|
Lot Area: 0.77 acres |
Offer |
|---|
Contingencies: Inspection |
Compensation |
|---|
Buyer Agency Commission: 2Buyer Agency Commission Type: %Transaction Broker Commission: 1Transaction Broker Commission Type: % |
Notes The listing broker’s offer of compensation is made only to participants of the MLS where the listing is filed |
Miscellaneous |
|---|
BasementMls Number: 73210310Zillow Contingency Status: Under ContractCompensation Based On: Net Sale Price |
Additional Information |
|---|
Public TransportationShoppingParkWalk/Jog TrailsMedical FacilityLaundromatBike PathConservation AreaHighway AccessHouse of WorshipPrivate SchoolPublic School |
Last check for updates: about 19 hours ago
Listing courtesy of Ana Roque
RE-Connect, LLC
Source: MLS PIN, MLS#73210310
Price History for 43 Duncan Dr
| Date | Price | Event | Source |
|---|---|---|---|
| 04/19/2024 | $849,000 | Contingent | MLS PIN #73210310 |
| 04/11/2024 | $849,000 | PriceChange | MLS PIN #73210310 |
| 04/03/2024 | $879,000 | PriceChange | MLS PIN #73210310 |
| 03/14/2024 | $895,000 | PriceChange | MLS PIN #73210310 |
| 03/08/2024 | $919,000 | Listed For Sale | MLS PIN #73210310 |
| 05/02/2022 | $320,000 | Sold | MLS PIN #72951504 |
| 03/18/2022 | $299,900 | Pending | Exit Realty #72951504 |
| 03/18/2022 | $299,900 | Contingent | MLS PIN #72951504 |
| 03/10/2022 | $299,900 | Listed For Sale | MLS PIN #72951504 |
Similar Homes You May Like
Skip to last item
- Melissa McNamara, William Raveis R.E. & Home Services
- Michael Clancy, Tullish & Clancy
- Sestito Group, William Raveis R.E. & Home Services
- Joanne Conway, William Raveis R.E. & Home Services
- Maureen Barry, Conway - Marshfield
- Charlene Levi, TLC Real Estate
- Amy March, Success! Real Estate
- Dorothy McGrath, William Raveis R.E. & Home Services
- Joan Sullivan, Keller Williams Realty Signature Properties
- Elizabeth Charlton, Conway - Marshfield
- Chad Faith, Keller Williams Realty Signature Properties
- See more homes for sale inNorwellTake a look
Skip to first item
New Listings near 43 Duncan Dr
Skip to last item
- Gail E. Cannon, Gibson Sotheby's International Realty
- Melissa McNamara, William Raveis R.E. & Home Services
- Joanne Conway, William Raveis R.E. & Home Services
- Charlene Levi, TLC Real Estate
- Debbie Glynn, Success! Real Estate
- Katherine Kesaris, Coldwell Banker Realty - Easton
- Sestito Group, William Raveis R.E. & Home Services
- Christine Rosa, Coldwell Banker Realty - Hingham
- Mikel Defrancesco, William Raveis R.E. & Home Services
- Christine Rosa, Coldwell Banker Realty - Hingham
- See more homes for sale inNorwellTake a look
Skip to first item
Property Taxes and Assessment
| Year | 2023 |
|---|---|
| Tax | $7,754 |
| Assessment | $507,100 |
Home facts updated by county records
Comparable Sales for 43 Duncan Dr
Address | Distance | Property Type | Sold Price | Sold Date | Bed | Bath | Sqft |
|---|---|---|---|---|---|---|---|
0.62 | Single-Family Home | $825,000 | 02/29/24 | 3 | 3 | 2,054 | |
0.30 | Single-Family Home | $800,000 | 12/15/23 | 4 | 3 | 2,513 | |
0.38 | Single-Family Home | $550,000 | 11/28/23 | 3 | 2 | 2,417 | |
0.61 | Single-Family Home | $860,000 | 09/05/23 | 3 | 2 | 1,700 | |
0.48 | Single-Family Home | $1,450,000 | 08/22/23 | 4 | 3 | 3,012 | |
0.80 | Single-Family Home | $530,000 | 04/19/24 | 3 | 2 | 1,926 | |
0.70 | Single-Family Home | $1,025,000 | 07/20/23 | 4 | 3 | 2,200 | |
1.00 | Single-Family Home | $693,000 | 08/30/23 | 3 | 3 | 1,842 | |
0.74 | Single-Family Home | $780,000 | 05/24/23 | 3 | 2 | 2,058 | |
0.70 | Single-Family Home | $914,000 | 04/16/24 | 4 | 4 | 2,527 |
What Locals Say about Norwell
- Sassysnaps
- Resident
- 3y ago
"I’ve lived here for over 20 years. Norwell is a great community to raise a family schools are phenomenal "
- Msbutow
- Resident
- 4y ago
"The ease of commute depends on location commuting to. It is much easier to commute via train or boat if commuting to South Station are. "
- Jennifer B.
- Resident
- 5y ago
"Church’s helps out with shelters like donating food and clothes for the family in needs. They help a lot and are very kind "
- Andrew K.
- Resident
- 5y ago
"I commute into the city via commuter boat. It’s not a fast commute but it is predictable and relaxing. "
- Avery
- Resident
- 5y ago
"Quiet, nice neighbors. Safe area. Beaches, shopping, parks, good restaurants and access to trains into Boston within a 20 minute drive. "
- Patricia B.
- Resident
- 5y ago
"I’m talking about my immediate area, I was very well Welcomed with a Welcome Here Party, did not know 1 single person, Truly felt like I was very much part of my Community! I think I was the last family to have that, Community Awareness Welcoming! Kinda sad, but Overwhelming for myself and family!"
LGBTQ Local Legal Protections
LGBTQ Local Legal Protections
Ana Roque, RE-Connect, LLC
The property listing data and information set forth herein were provided to MLS Property Information Network, Inc. from third party sources, including sellers, lessors and public records, and were compiled by MLS Property Information Network, Inc. The property listing data and information are for the personal, non commercial use of consumers having a good faith interest in purchasing or leasing listed properties of the type displayed to them and may not be used for any purpose other than to identify prospective properties which such consumers may have a good faith interest in purchasing or leasing. MLS Property Information Network, Inc. and its subscribers disclaim any and all representations and warranties as to the accuracy of the property listing data and information set forth herein.
The listing broker’s offer of compensation is made only to participants of the MLS where the listing is filed.
The listing broker’s offer of compensation is made only to participants of the MLS where the listing is filed.
43 Duncan Dr, Norwell, MA 02061 is a 2 bedroom, 3 bathroom, 1,985 sqft single-family home built in 2023. This property is currently available for sale and was listed by MLS PIN on Mar 8, 2024. The MLS # for this home is MLS# 73210310.
