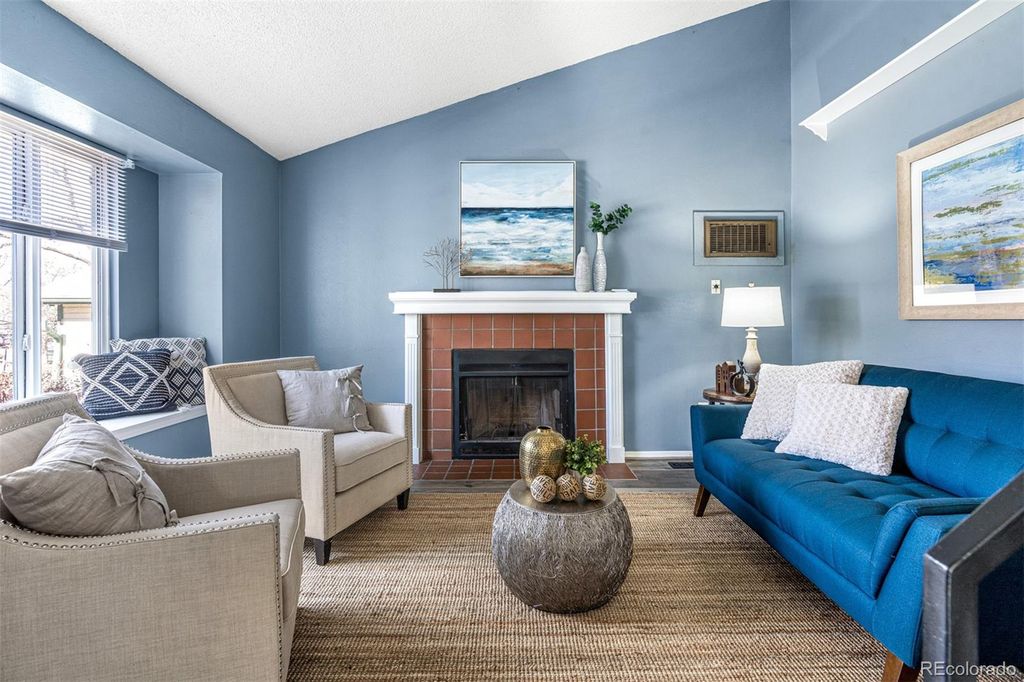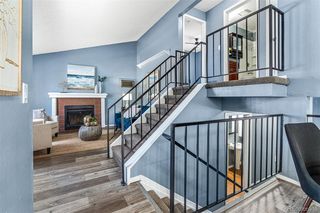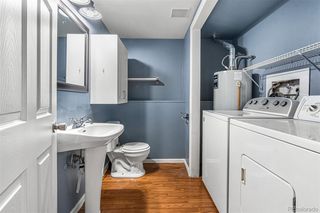


SOLDMAR 26, 2024
4214 S Fundy Way
Aurora, CO 80013
Ridgeview Glen- 3 Beds
- 2 Baths
- 1,256 sqft
- 3 Beds
- 2 Baths
- 1,256 sqft
$450,000
Last Sold: Mar 26, 2024
2% over list $440K
$358/sqft
Est. Refi. Payment $2,663/mo*
$450,000
Last Sold: Mar 26, 2024
2% over list $440K
$358/sqft
Est. Refi. Payment $2,663/mo*
3 Beds
2 Baths
1,256 sqft
Homes for Sale Near 4214 S Fundy Way
Skip to last item
Skip to first item
Local Information
© Google
-- mins to
Commute Destination
Description
This property is no longer available to rent or to buy. This description is from March 26, 2024
This 3 bed 2 bath Tri-Level in Highpoint has been recently renovated and well maintained! Cook up a storm in the expansive kitchen featuring new countertops, farmhouse sink, backsplash, spacious cabinets, and Pergo laminate flooring. Entertain in the spacious living room that features newer paint and Pergo laminate flooring. Relax the day away in the light and bright primary bedroom which includes ample closet space and newer premium carpet. Your guests will be pleased with the recently renovated guest bath. A secondary bedroom with premium carpet and ample closet space completes the top level of this home. The den is the perfect space for a TV room. The non conforming third bedroom is perfect for a workout room, or office space. The incredible backyard features a large private patio and tons of space to garden or play outside. A two car garage with ample storage shelves finishes off this incredible property!
Home Highlights
Parking
2 Car Garage
Outdoor
No Info
A/C
Heating & Cooling
HOA
None
Price/Sqft
$358/sqft
Listed
71 days ago
Home Details for 4214 S Fundy Way
Interior Features |
|---|
Interior Details Basement: Crawl SpaceNumber of Rooms: 10Types of Rooms: Bathroom, Master Bedroom, Bedroom, Living Room, Kitchen, Dining Room, Den |
Beds & Baths Number of Bedrooms: 3Number of Bathrooms: 2Number of Bathrooms (full): 1Number of Bathrooms (half): 1 |
Dimensions and Layout Living Area: 1256 Square Feet |
Appliances & Utilities Utilities: Cable Available, Electricity AvailableAppliances: Dishwasher, Dryer, Gas Water Heater, Microwave, Oven, Range, Refrigerator, WasherDishwasherDryerMicrowaveRefrigeratorWasher |
Heating & Cooling Heating: Forced AirHas CoolingAir Conditioning: Evaporative CoolingHas HeatingHeating Fuel: Forced Air |
Fireplace & Spa Number of Fireplaces: 1Fireplace: Living RoomHas a Fireplace |
Gas & Electric Has Electric on Property |
Windows, Doors, Floors & Walls Window: Bay Window(s)Flooring: Carpet, Laminate |
Levels, Entrance, & Accessibility Levels: Tri-LevelFloors: Carpet, Laminate |
View No View |
Security Security: Carbon Monoxide Detector(s), Video Doorbell |
Exterior Features |
|---|
Exterior Home Features Roof: Composition OtherFencing: FullExterior: Private Yard |
Parking & Garage Number of Garage Spaces: 2Number of Covered Spaces: 2Has a GarageHas an Attached GarageParking Spaces: 2Parking: Garage Attached |
Water & Sewer Sewer: Public Sewer |
Finished Area Finished Area (above surface): 1256 Square Feet |
Property Information |
|---|
Year Built Year Built: 1982 |
Property Type / Style Property Type: ResidentialProperty Subtype: Single Family ResidenceStructure Type: HouseArchitecture: House |
Building Construction Materials: Wood SidingNot Attached Property |
Property Information Condition: Updated/RemodeledNot Included in Sale: Seller's Personal Property And Staging ItemsParcel Number: 031607141 |
Price & Status |
|---|
Price List Price: $440,000Price Per Sqft: $358/sqft |
Status Change & Dates Off Market Date: Sun Feb 25 2024Possession Timing: Close Of Escrow |
Active Status |
|---|
MLS Status: Closed |
Media |
|---|
Location |
|---|
Direction & Address City: AuroraCommunity: Highpoint Neighborhood |
School Information Elementary School: SunriseElementary School District: Cherry Creek 5Jr High / Middle School: HorizonJr High / Middle School District: Cherry Creek 5High School: EaglecrestHigh School District: Cherry Creek 5 |
Building |
|---|
Building Area Building Area: 1256 Square Feet |
Community |
|---|
Not Senior Community |
HOA |
|---|
No HOA |
Lot Information |
|---|
Lot Area: 5140 sqft |
Listing Info |
|---|
Special Conditions: Standard |
Offer |
|---|
Contingencies: None KnownListing Terms: Cash, Conventional, FHA, VA Loan |
Mobile R/V |
|---|
Mobile Home Park Mobile Home Units: Feet |
Compensation |
|---|
Buyer Agency Commission: 2.8Buyer Agency Commission Type: % |
Notes The listing broker’s offer of compensation is made only to participants of the MLS where the listing is filed |
Business |
|---|
Business Information Ownership: Individual |
Miscellaneous |
|---|
Mls Number: 6026049Attribution Contact: 720-987-0664 |
Additional Information |
|---|
Mlg Can ViewMlg Can Use: IDX |
Last check for updates: 1 day ago
Listed by Jennifer Masket-Valenta, (720) 987-0664
Porchlight Real Estate Group
Bought with: Angelica Sardina, (720) 767-8180, Key Team Real Estate Corp.
Source: REcolorado, MLS#6026049

Price History for 4214 S Fundy Way
| Date | Price | Event | Source |
|---|---|---|---|
| 03/26/2024 | $450,000 | Sold | REcolorado #6026049 |
| 02/26/2024 | $440,000 | Pending | REcolorado #6026049 |
| 02/22/2024 | $440,000 | Listed For Sale | REcolorado #6026049 |
| 08/30/2012 | $137,000 | Sold | N/A |
| 07/24/2012 | $129,900 | Listed For Sale | Agent Provided |
| 05/03/2012 | $143,272 | Sold | N/A |
| 04/14/1997 | $105,100 | Sold | N/A |
Property Taxes and Assessment
| Year | 2023 |
|---|---|
| Tax | $1,662 |
| Assessment | $495,600 |
Home facts updated by county records
Comparable Sales for 4214 S Fundy Way
Address | Distance | Property Type | Sold Price | Sold Date | Bed | Bath | Sqft |
|---|---|---|---|---|---|---|---|
0.07 | Single-Family Home | $451,500 | 03/12/24 | 3 | 2 | 1,230 | |
0.06 | Single-Family Home | $360,000 | 07/24/23 | 3 | 2 | 1,575 | |
0.08 | Single-Family Home | $438,000 | 02/12/24 | 3 | 2 | 1,859 | |
0.12 | Single-Family Home | $408,000 | 06/14/23 | 4 | 2 | 1,256 | |
0.19 | Single-Family Home | $426,000 | 05/04/23 | 3 | 2 | 1,256 | |
0.09 | Single-Family Home | $360,000 | 12/01/23 | 3 | 2 | 1,256 | |
0.14 | Single-Family Home | $445,000 | 10/12/23 | 4 | 2 | 1,256 | |
0.14 | Single-Family Home | $476,000 | 07/12/23 | 3 | 2 | 1,675 | |
0.14 | Single-Family Home | $459,000 | 12/01/23 | 3 | 2 | 1,674 |
Assigned Schools
These are the assigned schools for 4214 S Fundy Way.
- Horizon Middle School
- 6-8
- Public
- 968 Students
2/10GreatSchools RatingParent Rating AverageI’m sad about the negative reputation this school has, because I don’t feel that it’s accurate. The people who are the loudest are often the ones who have had issues, but the majority of the school community doesn’t fit that. It’s middle school- and middle school issues happen in every middle school. I had a child go all three years on an advanced track, and we felt that the quality of their education was fantastic! I love the diversity of the school community and I wonder sometimes about the undercurrent of negativity from people running parallel to their own opinions on diversity. Character matters, and this school does a great job in promoting PACK values. There are multiple opportunities throughout the year for family engagement- from the monthly engagement nights, student performances, after school clubs, and sports. Are there issues? Sure. It’s middle school. Some students don’t know how to behave. However, the majority of the students want to learn and those students can absolutely access a Cherry Creek Schools level of education here.Parent Review10mo ago - Sunrise Elementary School
- PK-5
- Public
- 478 Students
2/10GreatSchools RatingParent Rating AverageVery negative. My child is constantly bullied. Been to the school many times nothing seems too get better. They do not put their students concerns first.Parent Review4y ago - Eaglecrest High School
- 9-12
- Public
- 3110 Students
7/10GreatSchools RatingParent Rating AverageI had a few amazing teachers here, and a few that spoiled everything. I was top 5% of my class, AP scholar with distinction, ended up going to a 'prestigious' college -- but I did so much of it on my own. Especially in the English/History department certain teachers (not all) will gang up on students. The malicious teacher climate is by far the most pronounced in the English department. I had a friend of a friend tell me she walked into the office one day to get help (same English class) and my debate coach was saying horrible stuff about me with my English teacher. This was a frequent occurrence, especially with the debate coach, everyone on the debate team would talk about her choosing someone to hate and picking on them mercilessly. I ended up on the short end of the stick after several of the others on the team quit for that reason. There is no recourse that can be pursued against teachers like this, and it does really harm your mental health to be framed as a bad person and be excluded in any way the teacher can find in the activity you're very passionate about. I tried to switch schools when it got too bad, but the Cherry Creek school system did not have space for me anywhere else that year. The science and math departments are much better in terms of the teachers being kind and approachable, but there is a lot of work that can be done for boosting comprehension especially in math and science AP courses. There is a very steep divide between regular courses and AP courses. If you pursue honors diploma and related honor societies / things that result in honor cords -- there is a very big push to immediately get you into a prestigious 4 year institution. I say that mostly in that you will feel disappointment from your social circle and staff involved in AP/related courses if you do not "achieve" that right out of their school, there is no actual help with test preparation, scholarships, or application essays, or how to pursue recommendations. They do not discuss college debt or alternative options to a traditional 4 year, leaving many students in a not ideal position, just so the school can boost their stats.Ultimately Eaglecrest should invest more in actually preparing students for college/career -- while also checking a few of the teachers who bully students (way worse than any student bullying, and one time a girl literally threatened to knock me out because I was talking too loud in the hallway, that is whatever though in comparison lol)Other Review8mo ago - Check out schools near 4214 S Fundy Way.
Check with the applicable school district prior to making a decision based on these schools. Learn more.
Neighborhood Overview
Neighborhood stats provided by third party data sources.
What Locals Say about Ridgeview Glen
- Trulia User
- Resident
- 2y ago
"That on the street turning in be highly careful of your kids playing in the street because of blind spot"
- Salina R.
- Resident
- 5y ago
"Quite, parking isn’t very good and the there are a large amount of dog walkers let there dogs poop in your yard and they do not pick it up but other than that no complaints here. "
- Matthew C.
- Resident
- 5y ago
"there's great shopping in the area also movie theaters grocery stores what is a very safe neighborhood with a very good school"
- Vdoman2005
- Resident
- 5y ago
"This area is close to everything but housing cost is going up fast. With legal weed and other growth factors it is too expensive on a fixed income."
- computurtl
- 9y ago
"Nice, quiet neighborhood with friendly neighbors. Lots of shopping and movie theater nearby as well as a nice park and bike trails. Two churches (at least) for those who are religious. Freeway and Tollway access very accessible and close. Schools are Cherry Creek for high school and Aurora Public Schools for elementary and middle schools. "
LGBTQ Local Legal Protections
LGBTQ Local Legal Protections

© 2023 REcolorado® All rights reserved. Certain information contained herein is derived from information which is the licensed property of, and copyrighted by, REcolorado®. Click here for more information
The listing broker’s offer of compensation is made only to participants of the MLS where the listing is filed.
The listing broker’s offer of compensation is made only to participants of the MLS where the listing is filed.
Homes for Rent Near 4214 S Fundy Way
Skip to last item
Skip to first item
Off Market Homes Near 4214 S Fundy Way
Skip to last item
- Realty One Group Premier, MLS#5274168
- Allure Homes LLC, MLS#2230222
- A+ LIFE'S AGENCY, MLS#4156528
- Majesty Realty Ltd., MLS#8482554
- BlueSpruce Group, LLC, MLS#4906519
- See more homes for sale inAuroraTake a look
Skip to first item
4214 S Fundy Way, Aurora, CO 80013 is a 3 bedroom, 2 bathroom, 1,256 sqft single-family home built in 1982. 4214 S Fundy Way is located in Ridgeview Glen, Aurora. This property is not currently available for sale. 4214 S Fundy Way was last sold on Mar 26, 2024 for $450,000 (2% higher than the asking price of $440,000). The current Trulia Estimate for 4214 S Fundy Way is $451,600.
