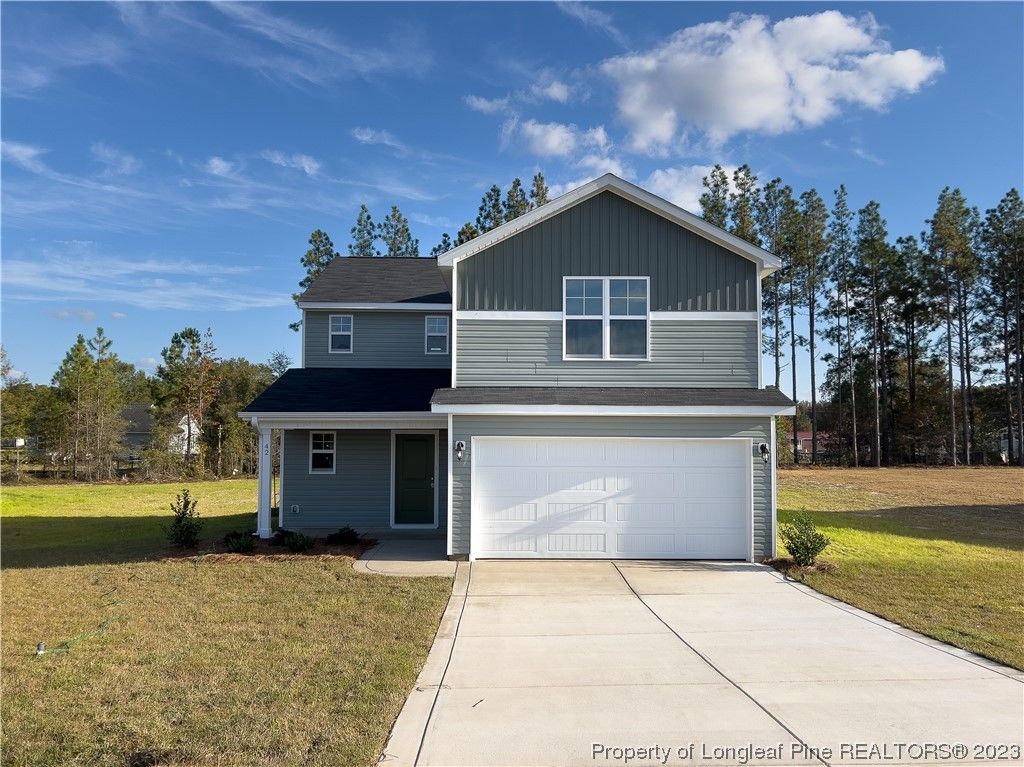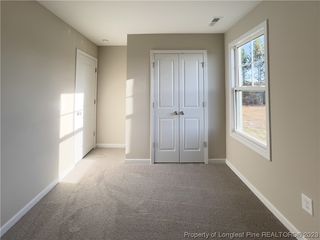


PENDINGNEW CONSTRUCTION0.46 ACRES
42 Terrier #14
Parkton, NC 28371
- 4 Beds
- 3 Baths
- 1,850 sqft (on 0.46 acres)
- 4 Beds
- 3 Baths
- 1,850 sqft (on 0.46 acres)
4 Beds
3 Baths
1,850 sqft
(on 0.46 acres)
Local Information
© Google
-- mins to
Commute Destination
Description
*$7,500 ALLOWANCE TO BUYERS, USE AS YOU CHOOSE. Incentive paid based on buyer using preferred lender & title company* Welcome to Spell Estates, where the stunning Bonnet floor plan awaits you. This 2-story home sits on nearly half an acre of land w/ covered front porch, perfect for sipping your morning coffee. The living room awaits you as you enter the foyer, with open layout to kitchen & eat-in area. The kitchen features beautiful cabinets, large pantry & kitchen island. A mud room w/ access to 2-car garage completes the main level. Upstairs is the owner's suite w/ spacious walk-in closet & bathroom with dual vanities; you'll also find the remaining bedrooms & the laundry room. For extra space, the media room can easily be converted into a 4th bedroom. The outdoors are just as impressive w/ spacious backyard for you to enjoy. Your search for the perfect home ends here. Welcome to your new home! (ATTN REALTORS: SCHEDULE ALL SHOWINGS THROUGH SHOWING TIME) Completion Date: 1/17/2024
Home Highlights
Parking
2 Car Garage
Outdoor
Porch
A/C
Heating & Cooling
HOA
$40/Monthly
Price/Sqft
$157
Listed
180+ days ago
Home Details for 42 Terrier #14
Interior Features |
|---|
Interior Details Basement: NoneNumber of Rooms: 6 |
Beds & Baths Number of Bedrooms: 4Number of Bathrooms: 3Number of Bathrooms (full): 2Number of Bathrooms (half): 1 |
Dimensions and Layout Living Area: 1850 Square Feet |
Appliances & Utilities Appliances: Dishwasher, Microwave, RangeDishwasherLaundry: Upper LevelMicrowave |
Heating & Cooling Heating: Heat PumpHas CoolingAir Conditioning: Central AirHas HeatingHeating Fuel: Heat Pump |
Fireplace & Spa Fireplace: NoneNo Fireplace |
Windows, Doors, Floors & Walls Flooring: Carpet, Vinyl |
Levels, Entrance, & Accessibility Stories: 2Levels: TwoFloors: Carpet, Vinyl |
Exterior Features |
|---|
Exterior Home Features Patio / Porch: Covered, Front Porch, PorchExterior: Porch |
Parking & Garage Number of Garage Spaces: 2Number of Covered Spaces: 2No CarportHas a GarageHas an Attached GarageParking Spaces: 2Parking: Attached,Garage |
Water & Sewer Sewer: Septic Tank |
Days on Market |
|---|
Days on Market: 180+ |
Property Information |
|---|
Year Built Year Built: 2023 |
Property Type / Style Property Type: ResidentialProperty Subtype: Single Family ResidenceArchitecture: Two Story |
Building Construction Materials: Vinyl SidingIs a New ConstructionIncludes Home Warranty |
Property Information Condition: New ConstructionNot Included in Sale: noneIncluded in Sale: noneParcel Number: TBD |
Price & Status |
|---|
Price List Price: $289,950Price Per Sqft: $157 |
Status Change & Dates Off Market Date: Sat Mar 30 2024Possession Timing: Close Of Escrow |
Active Status |
|---|
MLS Status: Pending |
Location |
|---|
Direction & Address City: ParktonCommunity: Spell Estates |
School Information Elementary School: Parkton ElementaryJr High / Middle School: St. Pauls Middle SchoolHigh School: St. Pauls Senior High |
Agent Information |
|---|
Listing Agent Listing ID: 694529 |
HOA |
|---|
HOA Name: Spell Estates - Southeastern Hoa ManagementAssociation for this Listing: Longleaf Pine RealtorsHas an HOAHOA Fee: $480/Annually |
Lot Information |
|---|
Lot Area: 0.46 acres |
Listing Info |
|---|
Special Conditions: Standard |
Offer |
|---|
Listing Terms: Cash, Conventional, FHA, New Loan, VA Loan |
Compensation |
|---|
Buyer Agency Commission: 2.5Buyer Agency Commission Type: % |
Notes The listing broker’s offer of compensation is made only to participants of the MLS where the listing is filed |
Business |
|---|
Business Information Ownership: More than a year |
Miscellaneous |
|---|
Mls Number: 694529Living Area Range Units: Square Feet |
Last check for updates: about 15 hours ago
Listing courtesy of WELCOME HOME TEAM
KELLER WILLIAMS REALTY (FAYETTEVILLE)
Originating MLS: Longleaf Pine Realtors
Source: LPRMLS, MLS#694529

Price History for 42 Terrier #14
| Date | Price | Event | Source |
|---|---|---|---|
| 04/01/2024 | $289,950 | Pending | LPRMLS #694529 |
| 02/06/2024 | $289,950 | PriceChange | LPRMLS #694529 |
| 12/21/2023 | $287,950 | PriceChange | LPRMLS #694529 |
| 12/06/2023 | $284,950 | PendingToActive | LPRMLS #694529 |
| 04/26/2023 | $284,950 | Pending | LPRMLS #694529 |
| 11/11/2022 | $284,950 | Listed For Sale | LPRMLS #694529 |
Similar Homes You May Like
Skip to last item
- WELCOME HOME TEAM, KELLER WILLIAMS REALTY (FAYETTEVILLE), LPRMLS
- WELCOME HOME TEAM, KELLER WILLIAMS REALTY (FAYETTEVILLE), LPRMLS
- ROBERT BUNNELL, TOWNSEND REAL ESTATE, LPRMLS
- FELICIA MCGARRY, CENTURY 21 The Realty Group, LPRMLS
- TEAM ELITE, COLDWELL BANKER ADVANTAGE - FAYETTEVILLE, LPRMLS
- WELCOME HOME TEAM, KELLER WILLIAMS REALTY (FAYETTEVILLE), LPRMLS
- LAUREN FURR, COLDWELL BANKER ADVANTAGE - FAYETTEVILLE, LPRMLS
- JERALD KENNON, CENTURY 21 The Realty Group, LPRMLS
- JAIMIE TEDDER, EXIT REALTY JOURNEY, LPRMLS
- LAUREN FURR, COLDWELL BANKER ADVANTAGE - FAYETTEVILLE, LPRMLS
- NICOLE MCKENNA, SOLDIERS FIRST REAL ESTATE LLC., LPRMLS
- LOGAN GEDDIE, COLDWELL BANKER ADVANTAGE - FAYETTEVILLE, LPRMLS
- LOGAN GEDDIE, COLDWELL BANKER ADVANTAGE - FAYETTEVILLE, LPRMLS
- See more homes for sale inParktonTake a look
Skip to first item
New Listings near 42 Terrier #14
Skip to last item
- STEPHANIE FRINK, EXP REALTY LLC, LPRMLS
- RAUL MEDINA, EXP REALTY LLC, LPRMLS
- ERIN WRIGHT, EXIT REALTY PREFERRED, LPRMLS
- WELCOME HOME TEAM, KELLER WILLIAMS REALTY (FAYETTEVILLE), LPRMLS
- WELCOME HOME TEAM, KELLER WILLIAMS REALTY (FAYETTEVILLE), LPRMLS
- Keller Williams Pinehurst
- WELCOME HOME TEAM, KELLER WILLIAMS REALTY (FAYETTEVILLE), LPRMLS
- PATRICK MCKEE, MCKEE REALTY, LPRMLS
- PATRICK MCKEE, MCKEE REALTY, LPRMLS
- PATRICK MCKEE, MCKEE REALTY, LPRMLS
- PATRICK MCKEE, MCKEE REALTY, LPRMLS
- WELCOME HOME TEAM, KELLER WILLIAMS REALTY (FAYETTEVILLE), LPRMLS
- Keller Williams Pinehurst
- LAUREN FURR, COLDWELL BANKER ADVANTAGE - FAYETTEVILLE, LPRMLS
- PATRICK MCKEE, MCKEE REALTY, LPRMLS
- See more homes for sale inParktonTake a look
Skip to first item
Comparable Sales for 42 Terrier #14
Address | Distance | Property Type | Sold Price | Sold Date | Bed | Bath | Sqft |
|---|---|---|---|---|---|---|---|
0.00 | Single-Family Home | $284,950 | 03/01/24 | 4 | 3 | 1,850 | |
0.00 | Single-Family Home | $287,950 | 01/16/24 | 4 | 3 | 1,850 | |
0.02 | Single-Family Home | $294,950 | 11/22/23 | 4 | 3 | 2,172 | |
0.02 | Single-Family Home | $294,950 | 06/15/23 | 4 | 3 | 2,194 | |
0.02 | Single-Family Home | $295,000 | 10/24/23 | 4 | 3 | 2,172 | |
0.02 | Single-Family Home | $289,950 | 06/14/23 | 4 | 3 | 2,172 | |
0.02 | Single-Family Home | $274,900 | 01/26/24 | 3 | 3 | 1,668 | |
0.05 | Single-Family Home | $316,150 | 10/30/23 | 4 | 3 | 2,541 | |
0.06 | Single-Family Home | $309,950 | 03/07/24 | 4 | 3 | 2,541 | |
0.06 | Single-Family Home | $309,950 | 03/08/24 | 4 | 3 | 2,541 |
What Locals Say about Parkton
- Trulia User
- Resident
- 5y ago
"I live on a nice quiet country road, beautiful countryside and lots of trees. The people are nice and keep to themselves."
LGBTQ Local Legal Protections
LGBTQ Local Legal Protections
WELCOME HOME TEAM, KELLER WILLIAMS REALTY (FAYETTEVILLE)

IDX information is provided exclusively for personal, non-commercial use, and may not be used for any purpose other than to identify prospective properties consumers may be interested in purchasing.
Information is deemed reliable but not guaranteed.
The listing broker’s offer of compensation is made only to participants of the MLS where the listing is filed.
The listing broker’s offer of compensation is made only to participants of the MLS where the listing is filed.
42 Terrier #14, Parkton, NC 28371 is a 4 bedroom, 3 bathroom, 1,850 sqft single-family home built in 2023. This property is currently available for sale and was listed by LPRMLS on Nov 11, 2022. The MLS # for this home is MLS# 694529.
