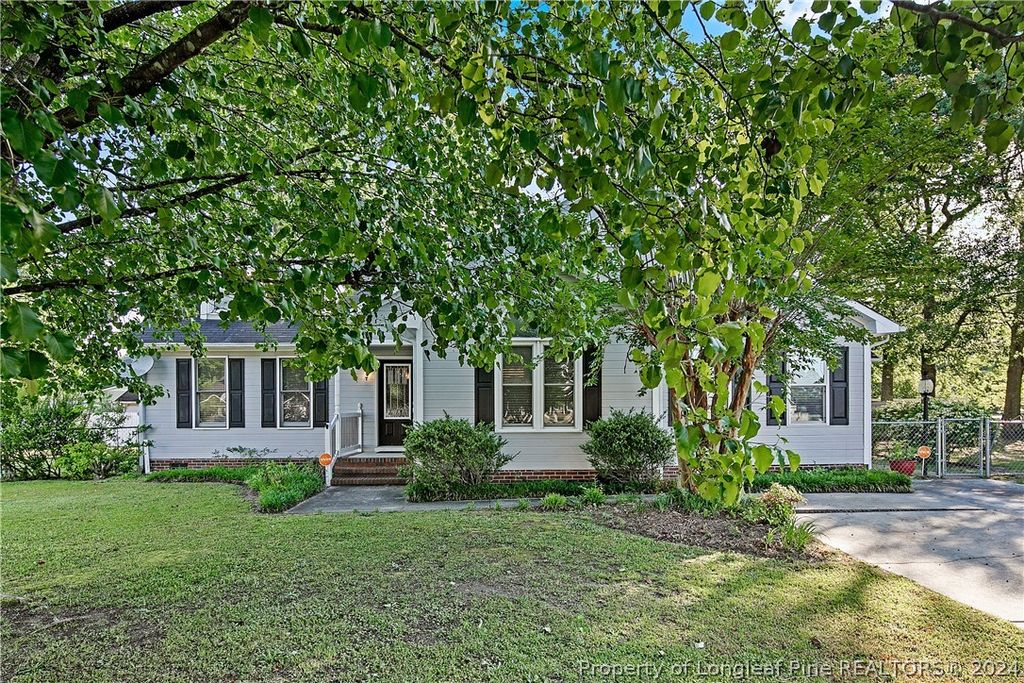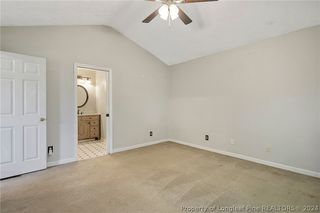


FOR SALENEW - 2 DAYS AGO0.46 ACRES
6408 Algerian Dr
Parkton, NC 28371
- 4 Beds
- 3 Baths
- 1,902 sqft (on 0.46 acres)
- 4 Beds
- 3 Baths
- 1,902 sqft (on 0.46 acres)
4 Beds
3 Baths
1,902 sqft
(on 0.46 acres)
We estimate this home will sell faster than 91% nearby.
Local Information
© Google
-- mins to
Commute Destination
Description
No City Taxes, located in Cumberland County minutes from Ft. Liberty, shopping, and recreation. Upon entering the foyer, you will transition to a spacious floor plan that flows seamlessly between the Kitchen, Dining Room, Great Room and a screened in porch. Absolutely designed for both intimate family conversing and large entertainment gatherings. The kitchen is blessed with granite countertops, a large cooktop, and ample natural lighting. Two full suites complement the home. The primary suite is large and easily accommodates a king-sized bed and sitting/reading area. Primary en suite has been remodeled and has a walk-in tiled shower and a large walk-in closet. The additional secondary In-Law suite has a full bathroom and walk-in closet as well. Two additional large bedrooms share the 3rd full bathroom. Entertainment and relaxation continue outside on the large inviting fully screened porch with Hot Tub. 3D Tour available at
https://my.matterport.com/show/?m=QHVhVbhUszW&mls=1
https://my.matterport.com/show/?m=QHVhVbhUszW&mls=1
Home Highlights
Parking
No Info
Outdoor
Porch
A/C
Heating & Cooling
HOA
None
Price/Sqft
$141
Listed
2 days ago
Home Details for 6408 Algerian Dr
Interior Features |
|---|
Interior Details Basement: Crawl SpaceNumber of Rooms: 8 |
Beds & Baths Number of Bedrooms: 4Number of Bathrooms: 3Number of Bathrooms (full): 3 |
Dimensions and Layout Living Area: 1902 Square Feet |
Appliances & Utilities Appliances: Built-In Oven, Cooktop, Double Oven, Dishwasher, Microwave, RefrigeratorDishwasherLaundry: Washer Hookup,Dryer Hookup,Main Level,In UnitMicrowaveRefrigerator |
Heating & Cooling Heating: Heat PumpHas CoolingAir Conditioning: Central Air,ElectricHas HeatingHeating Fuel: Heat Pump |
Fireplace & Spa Number of Fireplaces: 1Fireplace: Gas LogHas a FireplaceHas a Spa |
Windows, Doors, Floors & Walls Flooring: Carpet, Ceramic Tile, Laminate, Wood |
Levels, Entrance, & Accessibility Floors: Carpet, Ceramic Tile, Laminate, Wood |
Exterior Features |
|---|
Exterior Home Features Patio / Porch: Rear Porch, Porch, ScreenedFencing: Back Yard, Yard FencedExterior: Fence, Hot Tub/Spa, Porch, Propane Tank - Leased |
Parking & Garage No CarportNo Garage |
Frontage Responsible for Road Maintenance: Public Maintained RoadRoad Surface Type: Paved |
Water & Sewer Sewer: Septic Tank |
Surface & Elevation Topography: Cleared, Level |
Days on Market |
|---|
Days on Market: 2 |
Property Information |
|---|
Year Built Year Built: 1994 |
Property Type / Style Property Type: ResidentialProperty Subtype: Single Family ResidenceArchitecture: Ranch |
Building Construction Materials: Masonite, Wood FrameNot a New ConstructionDoes Not Include Home Warranty |
Property Information Condition: Good ConditionNot Included in Sale: Personal PropertyIncluded in Sale: RefrigeratorParcel Number: 0403239974.000 |
Price & Status |
|---|
Price List Price: $269,000Price Per Sqft: $141 |
Status Change & Dates Possession Timing: Close Of Escrow |
Active Status |
|---|
MLS Status: Active |
Location |
|---|
Direction & Address City: ParktonCommunity: Blacks Bridge |
School Information Elementary School: Rockfish ElementaryJr High / Middle School: Hope Mills Middle SchoolHigh School: South View Senior High |
Agent Information |
|---|
Listing Agent Listing ID: 724508 |
Community |
|---|
Community Features: Gutter(s) |
HOA |
|---|
Association for this Listing: Longleaf Pine RealtorsNo HOA |
Lot Information |
|---|
Lot Area: 0.46 acres |
Listing Info |
|---|
Special Conditions: Standard |
Offer |
|---|
Listing Terms: ARM, Cash, Conventional, FHA, USDA Loan, VA Loan |
Compensation |
|---|
Buyer Agency Commission: 2.5Buyer Agency Commission Type: % |
Notes The listing broker’s offer of compensation is made only to participants of the MLS where the listing is filed |
Business |
|---|
Business Information Ownership: More than a year |
Miscellaneous |
|---|
Mls Number: 724508Living Area Range Units: Square FeetAttic: Pull Down Stairs |
Additional Information |
|---|
Gutter(s) |
Last check for updates: about 15 hours ago
Listing courtesy of ROBERT BUNNELL
TOWNSEND REAL ESTATE
Originating MLS: Longleaf Pine Realtors
Source: LPRMLS, MLS#724508

Price History for 6408 Algerian Dr
| Date | Price | Event | Source |
|---|---|---|---|
| 04/26/2024 | $269,000 | Listed For Sale | LPRMLS #724508 |
| 04/06/2024 | ListingRemoved | TMLS #10003216 | |
| 01/23/2024 | $285,000 | PriceChange | TMLS #10003216 |
| 01/02/2024 | $299,900 | Listed For Sale | TMLS #10003216 |
| 06/10/2013 | $88,000 | Sold | N/A |
| 07/25/1994 | $88,000 | Sold | N/A |
Similar Homes You May Like
Skip to last item
- JAIMIE TEDDER, EXIT REALTY JOURNEY, LPRMLS
- JERALD KENNON, CENTURY 21 The Realty Group, LPRMLS
- NEOMIA REMER, AT HOME REALTY, LPRMLS
- JESSICA BRAMBLE, CENTURY 21 The Realty Group, LPRMLS
- NICOLE MCKENNA, SOLDIERS FIRST REAL ESTATE LLC., LPRMLS
- WELCOME HOME TEAM, KELLER WILLIAMS REALTY (FAYETTEVILLE), LPRMLS
- MEDINA TEAM, EMPIRE REAL ESTATE LLC., LPRMLS
- TRISTIN CARTER, EXIT REALTY PREFERRED-FAYETTEVILLE, LPRMLS
- JESSICA BRAMBLE, CENTURY 21 The Realty Group, LPRMLS
- VALENCIA SMALLS, THE LYNN RICHARDS GROUP, LPRMLS
- NATALIE O'REILLY, EXP REALTY LLC, LPRMLS
- LAUREN FURR, COLDWELL BANKER ADVANTAGE - FAYETTEVILLE, LPRMLS
- See more homes for sale inParktonTake a look
Skip to first item
New Listings near 6408 Algerian Dr
Skip to last item
- STEPHANIE FRINK, EXP REALTY LLC, LPRMLS
- RAUL MEDINA, EXP REALTY LLC, LPRMLS
- ROBERT BUNNELL, TOWNSEND REAL ESTATE, LPRMLS
- INSPIRE REALTY GROUP, EXP REALTY LLC, LPRMLS
- WELCOME HOME TEAM, KELLER WILLIAMS REALTY (FAYETTEVILLE), LPRMLS
- PERFORMANCE REALTY GROUP, KELLER WILLIAMS REALTY (FAYETTEVILLE), LPRMLS
- NICOLE MCKENNA, SOLDIERS FIRST REAL ESTATE LLC., LPRMLS
- APRIL STEPHENS, EXP REALTY LLC, LPRMLS
- KELLY HARDING, CAVINESS & CATES COMMUNITIES BUILDERS MKTG. GROUP, LPRMLS
- TEAM ELITE, COLDWELL BANKER ADVANTAGE - FAYETTEVILLE, LPRMLS
- KATRINA BORGES, THOMAS REAL ESTATE SERVICES, LPRMLS
- RONALD GEARING, MANNING REALTY, LPRMLS
- See more homes for sale inParktonTake a look
Skip to first item
Property Taxes and Assessment
| Year | 2023 |
|---|---|
| Tax | $1,305 |
| Assessment | $140,423 |
Home facts updated by county records
Comparable Sales for 6408 Algerian Dr
Address | Distance | Property Type | Sold Price | Sold Date | Bed | Bath | Sqft |
|---|---|---|---|---|---|---|---|
0.19 | Single-Family Home | $295,000 | 05/22/23 | 4 | 3 | 1,998 | |
0.17 | Single-Family Home | $265,000 | 01/30/24 | 3 | 3 | 1,897 | |
0.22 | Single-Family Home | $189,000 | 02/13/24 | 3 | 2 | 1,183 | |
0.10 | Single-Family Home | $197,500 | 09/20/23 | 3 | 2 | 1,208 | |
0.14 | Single-Family Home | $248,000 | 11/16/23 | 3 | 2 | 1,647 | |
0.19 | Single-Family Home | $239,500 | 01/03/24 | 3 | 2 | 1,410 | |
0.86 | Single-Family Home | $299,706 | 05/02/23 | 4 | 3 | 1,920 | |
0.88 | Single-Family Home | $299,706 | 05/02/23 | 4 | 3 | 1,920 | |
0.20 | Single-Family Home | $300,000 | 02/23/24 | 3 | 3 | 2,000 |
What Locals Say about Parkton
- Trulia User
- Resident
- 5y ago
"I live on a nice quiet country road, beautiful countryside and lots of trees. The people are nice and keep to themselves."
LGBTQ Local Legal Protections
LGBTQ Local Legal Protections
ROBERT BUNNELL, TOWNSEND REAL ESTATE

IDX information is provided exclusively for personal, non-commercial use, and may not be used for any purpose other than to identify prospective properties consumers may be interested in purchasing.
Information is deemed reliable but not guaranteed.
The listing broker’s offer of compensation is made only to participants of the MLS where the listing is filed.
The listing broker’s offer of compensation is made only to participants of the MLS where the listing is filed.
6408 Algerian Dr, Parkton, NC 28371 is a 4 bedroom, 3 bathroom, 1,902 sqft single-family home built in 1994. This property is currently available for sale and was listed by LPRMLS on Apr 26, 2024. The MLS # for this home is MLS# 724508.
