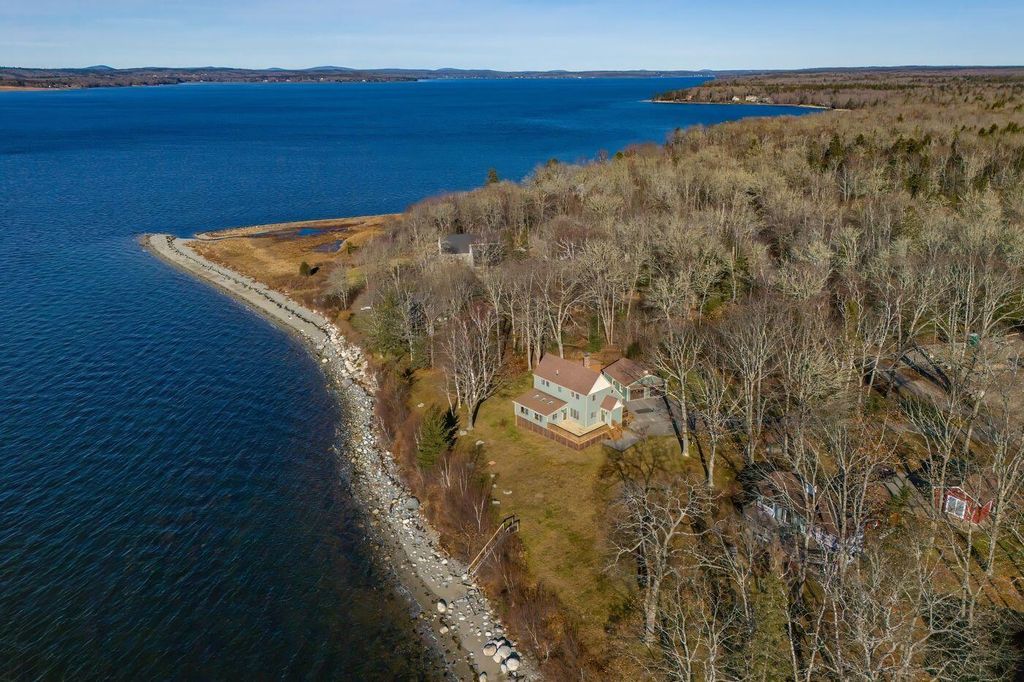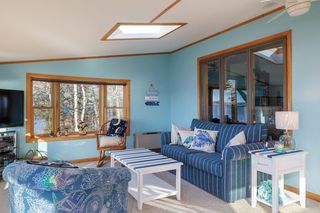


FOR SALE0.98 ACRES
42 Nutting Lane
Trenton, ME 04605
- 2 Beds
- 2 Baths
- 1,910 sqft (on 0.98 acres)
- 2 Beds
- 2 Baths
- 1,910 sqft (on 0.98 acres)
2 Beds
2 Baths
1,910 sqft
(on 0.98 acres)
Local Information
© Google
-- mins to
Commute Destination
Last check for updates: 1 day ago
Listing courtesy of LandVest, Inc.
Source: Maine Listings, MLS#1580356

Description
Enjoy breathtaking ocean and sunset views from this well-maintained waterfront home located in a private seaside neighborhood in desirable Trenton. Stairs lead to a beautiful gravel beach with views of the mountains of Acadia National Park. It is perfect for launching kayaks, sunbathing or searching for sea glass. Aptly named Sunset House because of its western exposure and front row seat of incredible sunsets, the home offers two to three bedrooms, hardwood flooring in most rooms and a four-season sunroom with large windows framing the beautiful vistas of the ocean and Blue Hill. The first floor includes a large country kitchen, open concept living and dining room area, a half bathroom and a den which could serve as a first-floor bedroom. Upstairs you will find a large primary bedroom and a guest bedroom - both with elevated views of Union River Bay. The second floor also includes a full bathroom and a storage room with a window that could make a cozy office. The full basement offers a laundry area with utility sink and ample storage. It is ideal for a home gymnasium, workshop or game room. There is also a two-bay garage and a separate storage building. Many recent improvements including a full-house generator, new siding, interior paint and hardwood flooring on the second floor. Sunset House is just a short drive to Bar Harbor and Acadia as well as shopping and restaurants in Ellsworth.
Home Highlights
Parking
Garage
Outdoor
Deck
A/C
Heating only
HOA
$25/Monthly
Price/Sqft
$469
Listed
No Info
Home Details for 42 Nutting Lane
Active Status |
|---|
MLS Status: Active |
Interior Features |
|---|
Interior Details Basement: Bulkhead,Walk-Out Access,Full,Interior Entry,UnfinishedNumber of Rooms: 8Types of Rooms: Living Room, Sunroom, Den, Mud Room, Bedroom 2, Office, Primary Bedroom, Kitchen |
Beds & Baths Number of Bedrooms: 2Number of Bathrooms: 2Number of Bathrooms (full): 1Number of Bathrooms (half): 1 |
Dimensions and Layout Living Area: 1910 Square Feet |
Appliances & Utilities Appliances: Washer, Refrigerator, Microwave, Gas Range, Dryer, DishwasherDishwasherDryerMicrowaveRefrigeratorWasher |
Heating & Cooling Heating: Forced Air,BaseboardNo CoolingAir Conditioning: NoneHas HeatingHeating Fuel: Forced Air |
Fireplace & Spa No Fireplace |
Gas & Electric Electric: Circuit Breakers |
View Has a ViewView: Mountain(s), Scenic |
Exterior Features |
|---|
Exterior Home Features Roof: ShinglePatio / Porch: DeckOther Structures: Shed(s)Foundation: Concrete PerimeterNo Private Pool |
Parking & Garage Number of Garage Spaces: 2Number of Covered Spaces: 2No CarportHas a GarageNo Attached GarageParking Spaces: 2Parking: 1 - 4 Spaces,Paved,Detached |
Frontage WaterfrontWaterfront: Bay, Ocean FrontRoad Frontage: Private RoadRoad Surface Type: GravelOn Waterfront |
Water & Sewer Sewer: Septic Existing on SiteWater Body: Union River Bay, Atlantic Ocean |
Farm & Range Frontage Length: Waterfrontage: 204, Waterfrontage Owned: 204 |
Finished Area Finished Area (above surface): 1910 Square Feet |
Property Information |
|---|
Year Built Year Built: 1986 |
Property Type / Style Property Type: ResidentialProperty Subtype: Single Family ResidenceArchitecture: Cottage,Saltbox |
Building Construction Materials: Vinyl Siding, Wood Frame |
Price & Status |
|---|
Price List Price: $895,000Price Per Sqft: $469 |
Location |
|---|
Direction & Address City: Trenton |
Agent Information |
|---|
Listing Agent Listing ID: 1580356 |
Building |
|---|
Building Area Building Area: 1910 Square Feet |
HOA |
|---|
Has an HOAHOA Fee: $300/Annually |
Lot Information |
|---|
Lot Area: 0.98 acres |
Compensation |
|---|
Buyer Agency Commission: 2.4Buyer Agency Commission Type: % |
Notes The listing broker’s offer of compensation is made only to participants of the MLS where the listing is filed |
Miscellaneous |
|---|
BasementMls Number: 1580356 |
Similar Homes You May Like
Skip to last item
- Better Homes & Gardens Real Estate/The Masiello Group, Active
- Better Homes & Gardens Real Estate/The Masiello Group, Active
- Legacy Properties Sotheby's International Realty, Active
- Swan Agency Real Estate, Active
- Legacy Properties Sotheby's International Realty, Active
- The Knowles Company, Active
- Better Homes & Gardens Real Estate/The Masiello Group, Active
- See more homes for sale inTrentonTake a look
Skip to first item
New Listings near 42 Nutting Lane
Skip to last item
- Better Homes & Gardens Real Estate/The Masiello Group, Active
- Legacy Properties Sotheby's International Realty, Active
- See more homes for sale inTrentonTake a look
Skip to first item
Property Taxes and Assessment
| Year | 2022 |
|---|---|
| Tax | $6,301 |
| Assessment | $452,300 |
Home facts updated by county records
Comparable Sales for 42 Nutting Lane
Address | Distance | Property Type | Sold Price | Sold Date | Bed | Bath | Sqft |
|---|---|---|---|---|---|---|---|
0.86 | Single-Family Home | $430,000 | 05/31/23 | 4 | 2 | 1,982 | |
1.15 | Single-Family Home | $127,000 | 04/25/24 | 2 | 1 | 1,220 | |
1.73 | Single-Family Home | $400,000 | 07/21/23 | 3 | 2 | 1,350 | |
1.55 | Single-Family Home | $460,000 | 12/01/23 | 4 | 3 | 2,200 | |
2.26 | Single-Family Home | $275,000 | 03/01/24 | 2 | 1 | 1,040 | |
2.44 | Single-Family Home | $535,000 | 12/15/23 | 2 | 3 | 1,600 | |
2.71 | Single-Family Home | $1,550,000 | 10/23/23 | 4 | 3 | 2,352 | |
3.06 | Single-Family Home | $575,000 | 08/25/23 | 3 | 2 | 1,689 | |
3.13 | Single-Family Home | $495,000 | 02/28/24 | 3 | 3 | 2,184 | |
3.34 | Single-Family Home | $700,000 | 03/06/24 | 3 | 2 | 2,510 |
LGBTQ Local Legal Protections
LGBTQ Local Legal Protections
LandVest, Inc.

Listing data is derived in whole or in part from Maine Real Estate Information System, Inc. (d/b/a Maine Listings) and is for consumers' personal, noncommercial use only. Dimensions are approximate and not guaranteed. All data should be independently verified.
© 2023 Maine Real Estate Information System, Inc. All Rights Reserved. Equal Housing Opportunity.
Zillow Inc. 415 Congress St #202 Portland, ME 04101 (207) 220-3782
The listing broker’s offer of compensation is made only to participants of the MLS where the listing is filed.
Zillow Inc. 415 Congress St #202 Portland, ME 04101 (207) 220-3782
The listing broker’s offer of compensation is made only to participants of the MLS where the listing is filed.
42 Nutting Lane, Trenton, ME 04605 is a 2 bedroom, 2 bathroom, 1,910 sqft single-family home built in 1986. This property is currently available for sale and was listed by Maine Listings on Jan 19, 2024. The MLS # for this home is MLS# 1580356.
