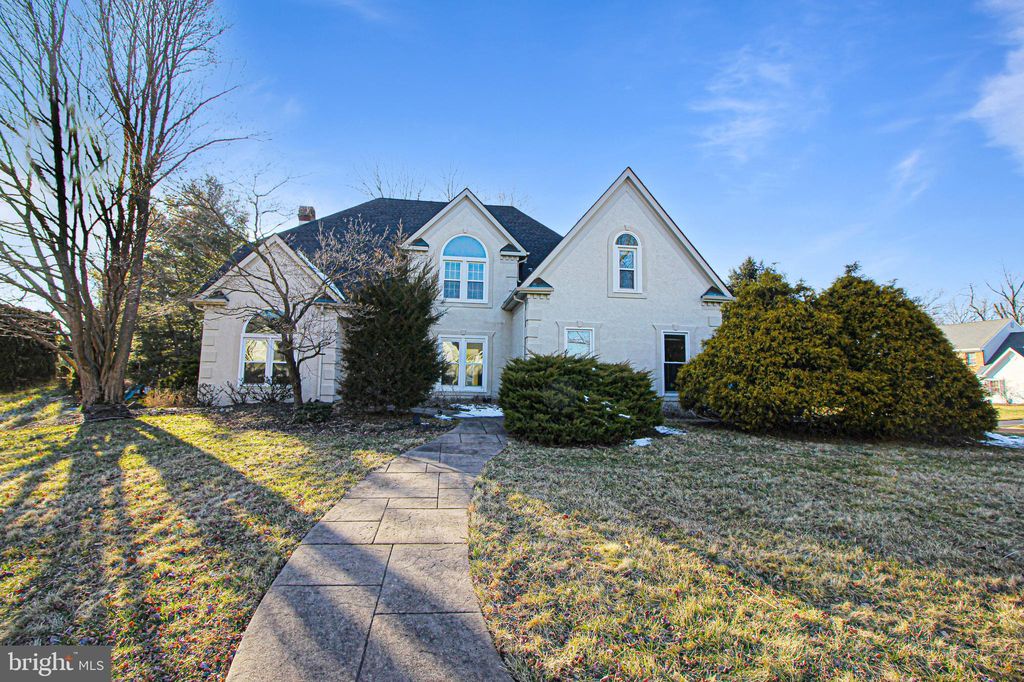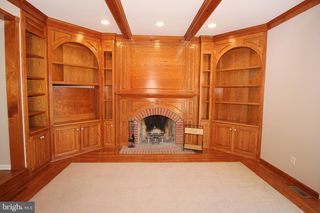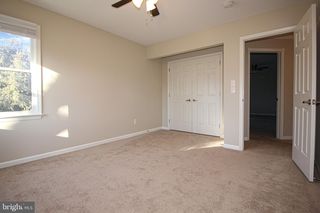


SOLDAPR 12, 2024
42 Bruce Dr
Southampton, PA 18966
- 4 Beds
- 4 Baths
- 3,386 sqft
- 4 Beds
- 4 Baths
- 3,386 sqft
$789,000
Last Sold: Apr 12, 2024
21% over list $650K
$233/sqft
Est. Refi. Payment $5,125/mo*
$789,000
Last Sold: Apr 12, 2024
21% over list $650K
$233/sqft
Est. Refi. Payment $5,125/mo*
4 Beds
4 Baths
3,386 sqft
Homes for Sale Near 42 Bruce Dr
Skip to last item
Skip to first item
Local Information
© Google
-- mins to
Commute Destination
Description
This property is no longer available to rent or to buy. This description is from April 12, 2024
This spacious, executive Colonial-style home featuring four bedrooms and 3.5 baths is a must see! The stately family room of this property exudes elegance and warmth, featuring beautiful wood floors and a beamed ceiling that adds character and charm to the space. Extensive built-ins provide ample storage and display opportunities, offering both functionality and aesthetic appeal. The family room seamlessly flows into the island kitchen and breakfast area, creating an open and inviting atmosphere perfect for gatherings and everyday living. A wall of bay windows in the breakfast area floods the space with natural light, creating a bright and cheerful ambiance while offering views of the surrounding landscape. The island kitchen is a focal point of the home, offering granite countertops that combine durability with timeless beauty. A breakfast bar provides additional seating and a casual dining option, perfect for quick meals or socializing while cooking. Overall, this integrated living space is designed for both comfort and style, providing a central hub for family activities and entertaining. All bedrooms are conveniently situated upstairs, providing privacy from the common areas. The primary suite of this property is designed to be a welcoming retreat, featuring a vaulted ceiling that adds an airy and spacious feel to the room. French doors provide an elegant entrance, enhancing the sense of luxury and privacy. The en-suite bathroom is a highlight of the primary suite, offering a blend of functionality and indulgence. Dual vanities provide ample space, while the corner jetted tub offers a luxurious spot for relaxation and unwinding after a long day. A large walk-in shower adds versatility to the space, providing options for both quick refreshment and leisurely bathing. Overall, this primary suite is designed to offer a serene and luxurious space to retreat and rejuvenate within the comfort of home. The property also includes a charming Princess Suite that features a built-in window seat, providing a cozy nook for relaxation or reading while enjoying natural light and views of the surroundings. Additionally, a bookcase and desk are incorporated into the suite, offering convenient storage as well as a dedicated workspace for studying or creative endeavors. The ensuite full bath adds convenience and privacy to the Princess Suite, featuring a tub shower for relaxation and refreshment. This well-appointed bathroom ensures that the occupants of the suite have all the amenities they need for comfort and convenience. The Princess Suite is designed to be a delightful and functional space, providing a private retreat within the home where its occupants can relax, work, and rejuvenate in style and comfort. The home also features an unfinished basement, providing ample storage space or the potential for future expansion and customization according to the new owner's preferences. For those with multiple vehicles or in need of extra storage, the property includes a spacious 3-car garage, offering plenty of parking space and room for additional belongings. With its blend of classic Colonial charm and amenities, this property offers comfortable and versatile living spaces for a growing family or anyone seeking ample room to spread out and make it their own. Book your appointment today!
Home Highlights
Parking
3 Car Garage
Outdoor
No Info
A/C
Heating & Cooling
HOA
None
Price/Sqft
$233/sqft
Listed
73 days ago
Home Details for 42 Bruce Dr
Interior Features |
|---|
Interior Details Basement: UnfinishedNumber of Rooms: 1Types of Rooms: Basement |
Beds & Baths Number of Bedrooms: 4Number of Bathrooms: 4Number of Bathrooms (full): 3Number of Bathrooms (half): 1Number of Bathrooms (main level): 1 |
Dimensions and Layout Living Area: 3386 Square Feet |
Appliances & Utilities Utilities: Electricity Available, Water AvailableAppliances: Dishwasher, Disposal, Oven/Range - Electric, Range Hood, Refrigerator, Electric Water HeaterDishwasherDisposalLaundry: Main Level,Laundry Chute,Laundry RoomRefrigerator |
Heating & Cooling Heating: Central,ElectricHas CoolingAir Conditioning: Central A/C,ElectricHas HeatingHeating Fuel: Central |
Fireplace & Spa Number of Fireplaces: 1Fireplace: Brick, Wood BurningHas a Fireplace |
Windows, Doors, Floors & Walls Flooring: Wood, Ceramic Tile, Carpet, Wood Floors |
Levels, Entrance, & Accessibility Stories: 2Levels: TwoAccessibility: NoneFloors: Wood, Ceramic Tile, Carpet, Wood Floors |
View View: Street |
Exterior Features |
|---|
Exterior Home Features Roof: ShingleOther Structures: Above Grade, Below GradeExterior: Rain GuttersFoundation: Concrete Perimeter, BasementNo Private Pool |
Parking & Garage Number of Garage Spaces: 3Number of Covered Spaces: 3Open Parking Spaces: 6Other Parking: Garage Sqft: 532No CarportHas a GarageHas an Attached GarageHas Open ParkingParking Spaces: 9Parking: Garage Faces Side,Asphalt Driveway,Attached Garage,Driveway |
Pool Pool: None |
Frontage Not on Waterfront |
Water & Sewer Sewer: Public Sewer |
Farm & Range Not Allowed to Raise Horses |
Finished Area Finished Area (above surface): 3386 Square Feet |
Property Information |
|---|
Year Built Year Built: 1992 |
Property Type / Style Property Type: ResidentialProperty Subtype: Single Family ResidenceStructure Type: DetachedArchitecture: Traditional |
Building Construction Materials: FrameNot a New ConstructionNo Additional Parcels |
Property Information Condition: AverageParcel Number: 31048240 |
Price & Status |
|---|
Price List Price: $649,900Price Per Sqft: $233/sqft |
Status Change & Dates Off Market Date: Fri Apr 12 2024Possession Timing: Close Of Escrow |
Active Status |
|---|
MLS Status: CLOSED |
Location |
|---|
Direction & Address City: SouthamptonCommunity: Wood Lake |
School Information Elementary School District: Council RockJr High / Middle School District: Council RockHigh School District: Council Rock |
Community |
|---|
Not Senior Community |
HOA |
|---|
No HOA |
Listing Info |
|---|
Special Conditions: Real Estate Owned |
Offer |
|---|
Listing Agreement Type: Exclusive Right To SellListing Terms: Cash, Conventional, Other |
Compensation |
|---|
Buyer Agency Commission: 2.5Buyer Agency Commission Type: %Sub Agency Commission: 0Sub Agency Commission Type: $Transaction Broker Commission: 0Transaction Broker Commission Type: $ |
Notes The listing broker’s offer of compensation is made only to participants of the MLS where the listing is filed |
Business |
|---|
Business Information Ownership: Fee Simple |
Miscellaneous |
|---|
BasementMls Number: PABU2065114Municipality: NORTHAMPTON TWP |
Last check for updates: 1 day ago
Listed by Bill Hamberg, (267) 388-3520
RE/MAX Central - Blue Bell
Bought with: Lijo George, (215) 776-7940, Emmanuel Realty
Source: Bright MLS, MLS#PABU2065114

Price History for 42 Bruce Dr
| Date | Price | Event | Source |
|---|---|---|---|
| 04/12/2024 | $789,000 | Sold | Bright MLS #PABU2065114 |
| 06/30/2013 | $499,000 | ListingRemoved | Agent Provided |
| 06/24/2013 | $499,000 | Listed For Sale | Agent Provided |
| 01/03/2013 | $549,900 | ListingRemoved | Agent Provided |
| 07/08/2012 | $549,900 | Listed For Sale | Agent Provided |
| 06/05/2012 | $579,000 | ListingRemoved | Agent Provided |
| 04/12/2012 | $579,000 | PriceChange | Agent Provided |
| 02/23/2012 | $599,900 | Listed For Sale | Agent Provided |
Property Taxes and Assessment
| Year | 2023 |
|---|---|
| Tax | $8,909 |
| Assessment | $591,324 |
Home facts updated by county records
Comparable Sales for 42 Bruce Dr
Address | Distance | Property Type | Sold Price | Sold Date | Bed | Bath | Sqft |
|---|---|---|---|---|---|---|---|
0.12 | Single-Family Home | $810,000 | 07/11/23 | 4 | 3 | 2,998 | |
0.27 | Single-Family Home | $690,000 | 11/07/23 | 4 | 3 | 3,055 | |
0.35 | Single-Family Home | $655,000 | 09/13/23 | 4 | 3 | 2,482 | |
0.25 | Single-Family Home | $900,000 | 09/27/23 | 7 | 5 | 4,261 | |
0.43 | Single-Family Home | $745,000 | 03/04/24 | 4 | 3 | 2,720 | |
0.33 | Single-Family Home | $716,000 | 04/19/24 | 3 | 3 | 2,350 | |
0.59 | Single-Family Home | $760,000 | 05/19/23 | 4 | 4 | 4,250 | |
0.50 | Single-Family Home | $725,000 | 10/13/23 | 4 | 5 | 2,240 |
Assigned Schools
These are the assigned schools for 42 Bruce Dr.
- Council Rock High School South
- 9-12
- Public
- 2013 Students
9/10GreatSchools RatingParent Rating AverageGood school. Way better than HMS. Excited for next year!Student Review11mo ago - Holland Middle School
- 7-8
- Public
N/AGreatSchools RatingParent Rating AverageI barely remember anything from middle school, but I just remember it being a waste of time. I can't remember one thing I actually learned from going to school here, and all that I do remember was that I was bullied right in front of teachers who did nothing while other kids watched and also did nothing. I had to tell my friend to tell another teacher because I was afraid to say anything, and nothing was really done except for the kids being told not to talk to me by one of the counselors. I don't have any good memories from this school, and I'm glad that I don't have to go back.Other Review6y ago - Hillcrest El School
- K-6
- Public
- 467 Students
9/10GreatSchools RatingParent Rating AverageN/AParent Review17y ago - Check out schools near 42 Bruce Dr.
Check with the applicable school district prior to making a decision based on these schools. Learn more.
What Locals Say about Southampton
- Trulia User
- Resident
- 3mo ago
" It’s my third Christmas living in this area and I gotta say I love it. People are really friendly and the cost of living is very affordable "
- Smithsha831
- Resident
- 4mo ago
"There are not any side walks and no street lights as well. But roads are still safe. Lots of Amish horse and buggys and bike riders."
- Elizabeth S.
- Resident
- 4y ago
"I don’t use public transportation but I do see buses running throughout the day. I would say that the downtown area is within walking distance considering it only takes me about two minutes by car."
- Elams.llc
- Resident
- 5y ago
"I've lived in this neighborhood for one year. I have found there to be friendly neighbors around here. "
- Rndisco
- Resident
- 5y ago
"Friendly community, low crime, close to train, bus route, bank, diner, shopping, church, library, fire and police station etc! "
LGBTQ Local Legal Protections
LGBTQ Local Legal Protections

The data relating to real estate for sale on this website appears in part through the BRIGHT Internet Data Exchange program, a voluntary cooperative exchange of property listing data between licensed real estate brokerage firms, and is provided by BRIGHT through a licensing agreement.
Listing information is from various brokers who participate in the Bright MLS IDX program and not all listings may be visible on the site.
The property information being provided on or through the website is for the personal, non-commercial use of consumers and such information may not be used for any purpose other than to identify prospective properties consumers may be interested in purchasing.
Some properties which appear for sale on the website may no longer be available because they are for instance, under contract, sold or are no longer being offered for sale.
Property information displayed is deemed reliable but is not guaranteed.
Copyright 2024 Bright MLS, Inc. Click here for more information
The listing broker’s offer of compensation is made only to participants of the MLS where the listing is filed.
The listing broker’s offer of compensation is made only to participants of the MLS where the listing is filed.
Homes for Rent Near 42 Bruce Dr
Skip to last item
Skip to first item
Off Market Homes Near 42 Bruce Dr
Skip to last item
- Keller Williams Real Estate - Newtown
- Coldwell Banker Residential Brokerage - Flemington
- Keller Williams Real Estate-Doylestown
- BHHS Fox & Roach -Yardley/Newtown
- CENTURY 21 Ramagli Real Estate-Fairless Hills
- Keller Williams Real Estate - Newtown
- Keller Williams Real Estate - Bensalem
- See more homes for sale inSouthamptonTake a look
Skip to first item
42 Bruce Dr, Southampton, PA 18966 is a 4 bedroom, 4 bathroom, 3,386 sqft single-family home built in 1992. This property is not currently available for sale. 42 Bruce Dr was last sold on Apr 12, 2024 for $789,000 (21% higher than the asking price of $649,900). The current Trulia Estimate for 42 Bruce Dr is $792,100.
