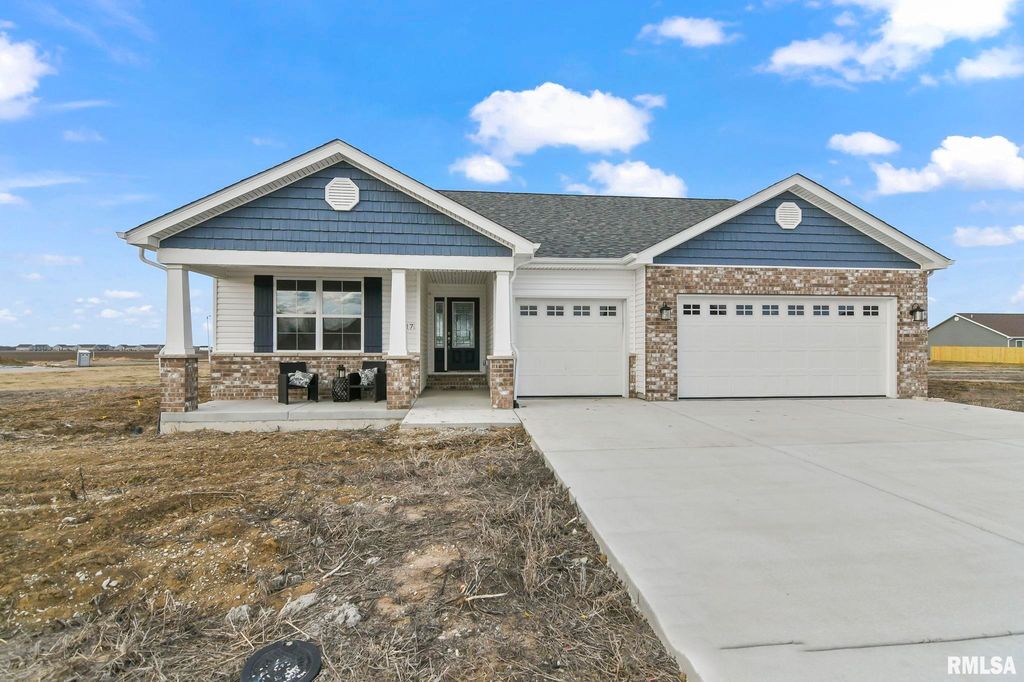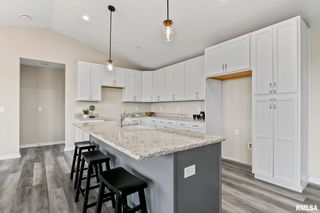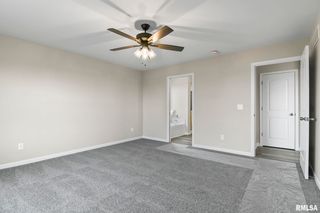


UNDER CONTRACTNEW CONSTRUCTIONQUICK MOVE-IN
417 Hawks Nest Dr
Chatham, IL 62629
- 3 Beds
- 2 Baths
- 1,766 sqft
- 3 Beds
- 2 Baths
- 1,766 sqft
3 Beds
2 Baths
1,766 sqft
Local Information
© Google
-- mins to
Commute Destination
Description
This home is 1,766 sq ft & 3bd/2ba. Its 3-car garage & covered porch w/craftsman columns give the home a beautiful exterior. In the entryway are 2 bedrooms w/full bath between them, complete w/a shower tub combo & vanity. Across the hall is a drop zone off the garage door and opens to laundry room. Further into the house, the space opens up w/a beautiful open-concept dining room, kitchen & great room w/open spindle staircase to the basement. Kitchen boasts lots of cabinets, corner pantry, granite counters & 8 ft long island w/farmhouse sink. A $3200 Appliance Package is included so buyers can pick out appliances. Off the kitchen is the spacious primary bedroom. The primary bath, w/its double vanity, connects to a large walk-in closet. Basement has rough-in for a full bath & a passive radon syst. Builder's warranty includes lifetime waterproof basement, a warranty on shingles, LVP flooring and a structural warranty (see attached flyer). Stay connected w/the home builder, the progress of your home & warranty through the BuilderTrend app! Ask builder about financing options/loan incentives.
Home Highlights
Parking
3 Car Garage
Outdoor
Porch, Patio
A/C
Heating & Cooling
HOA
None
Price/Sqft
$221
Listed
180+ days ago
Home Details for 417 Hawks Nest Dr
Interior Features |
|---|
Heating & Cooling Heating: Natural Gas, Forced AirAir ConditioningCooling System: Central AirHeating Fuel: Natural Gas |
Interior Details Number of Rooms: 13Types of Rooms: Main Level, Living Room, Basement Level, Additional Level, Bedroom 1, Informal Dining Room, Kitchen, Laundry, Additional Room, Lower Level, Bedroom 2, Bedroom 3, Upper Level |
Exterior Features |
|---|
Exterior Home Features Roof: Shingle |
Parking & Garage GarageParking Spaces: 3Parking: Attached Garage Door Opener |
Property Information |
|---|
Year Built Year Built: 2023 |
Property Type / Style Property Type: Single Family HomeArchitecture: Ranch |
Price & Status |
|---|
Price Price Per Sqft: $221 |
Agent Information |
|---|
Listing Agent MLS/Source ID: CA1025474 |
Lot Information |
|---|
Lot Area: 10018.8 sqft |
Originating MLS: Capital Area Association of Realtors
IDX information is provided exclusively for personal, non-commercial use, and may not be used for any purpose other than to identify prospective properties consumers may be interested in purchasing. Information is deemed reliable but not guaranteed.
The listing broker’s offer of compensation is made only to participants of the MLS where the listing is filed.
The listing broker’s offer of compensation is made only to participants of the MLS where the listing is filed.
All New Homes in Foxx Creek
Quick Move-in Homes (3)
All (3)
3 bd (3)
| 417 Hawks Nest Dr | 3bd 2ba 1,766 sqft | $391,000 | Check Availability |
| 1209 Ptarmigan Dr | 3bd 2ba 1,505 sqft | $405,000 | Check Availability |
| 313 Hawks Nest Dr | 3bd 2ba 1,610 sqft | $445,000 | Check Availability |
Quick Move-In Homes provided by RMLS Alliance
Buildable Plans (26)
All (26)
3 bd (19)
4 bd (7)
| Houston A Plan | 3bd 2ba 1,506 sqft | $357,485+ | Check Availability |
| Lenzberg Plan | 3bd 2ba 1,500 sqft | $361,387+ | Check Availability |
| Greenwich Plan | 3bd 2ba 1,500 sqft | $361,387+ | Check Availability |
| Houston B Plan | 3bd 2ba 1,585 sqft | $366,291+ | Check Availability |
| Bristol Plan | 3bd 3ba 1,554 sqft | $366,291+ | Check Availability |
| Saddlecreek Plan | 3bd 2ba 1,545 sqft | $366,291+ | Check Availability |
| Yorktown Plan | 3bd 2ba 1,492 sqft | $366,291+ | Check Availability |
| Larime Plan | 3bd 2ba 1,661 sqft | $369,407+ | Check Availability |
| Brady Plan | 3bd 2ba 1,579 sqft | $372,194+ | Check Availability |
| Alexandria Plan | 3bd 2ba 1,505 sqft | $373,977+ | Check Availability |
| Calais II Plan | 3bd 2ba 1,613 sqft | $374,423+ | Check Availability |
| Calais III Plan | 3bd 2ba 1,807 sqft | $387,353+ | Check Availability |
| Prescott A Plan | 3bd 2ba 1,765 sqft | $400,730+ | Check Availability |
| Prescott B Plan | 4bd 2ba 1,988 sqft | $406,303+ | Check Availability |
| Winchester B Plan | 4bd 2ba 2,062 sqft | $411,319+ | Check Availability |
| Talia Plan | 3bd 2ba 2,086 sqft | $411,877+ | Check Availability |
| Herndon Plan | 4bd 3ba 2,055 sqft | $412,434+ | Check Availability |
| Jensen Plan | 3bd 2ba 1,676 sqft | $412,880+ | Check Availability |
| Chesapeake Plan | 3bd 3ba 1,995 sqft | $415,778+ | Check Availability |
| Saffron Plan | 3bd 3ba 1,755 sqft | $426,702+ | Check Availability |
| Bassett Plan | 3bd 3ba 1,878 sqft | $445,875+ | Check Availability |
| Willow II Plan | 4bd 3ba 2,022 sqft | $447,756+ | Check Availability |
| Carswell Plan | 3bd 2ba 2,183 sqft | $468,391+ | Check Availability |
| Sunflower Plan | 4bd 3ba 2,452 sqft | $520,224+ | Check Availability |
| Manchester Plan | 4bd 3ba 2,429 sqft | $520,224+ | Check Availability |
| Arlington Plan | 4bd 4ba 2,495 sqft | $528,584+ | Check Availability |
Buildable Plans provided by C. A. Jones Inc
Community Description
Inventory of Homes For Sale
Looking for that small town living right outside of Springfield? Chatham offers many great places to live, but nothing like Foxx Creek. This subdivision is built out on one side and has many opportunities for you new home on the other side! If you are looking for the next great place to call home, look no further! We have homes going under construction that you can make yours at any time and many buildable plans for you to build your own home in Foxx Creek.
Looking for that small town living right outside of Springfield? Chatham offers many great places to live, but nothing like Foxx Creek. This subdivision is built out on one side and has many opportunities for you new home on the other side! If you are looking for the next great place to call home, look no further! We have homes going under construction that you can make yours at any time and many buildable plans for you to build your own home in Foxx Creek.
Office Hours
Sales Office
10890 Lincoln Trail
Fairview Heights, IL 62208
618-777-6080
Price History for 417 Hawks Nest Dr
| Date | Price | Event | Source |
|---|---|---|---|
| 04/26/2024 | $391,000 | Contingent | RMLS Alliance #CA1025474 |
| 02/23/2024 | $391,000 | PriceChange | RMLS Alliance #CA1025474 |
| 01/17/2024 | $395,500 | PriceChange | C.A. Jones |
| 12/12/2023 | $395,000 | PriceChange | RMLS Alliance #CA1025474 |
| 11/14/2023 | $409,900 | PriceChange | C.A. Jones |
| 12/23/2022 | $409,500 | PriceChange | RMLS Alliance #CA1019744 |
| 08/27/2022 | $409,900 | Listed For Sale | C.A. Jones |
Similar Homes You May Like
Skip to last item
- Jane Hay, The Real Estate Group, Inc.
- Ashley Coker, The Real Estate Group, Inc.
- Dan Wallace, Legacy R.E. Professionals
- Kathy L Tega, The Real Estate Group, Inc.
- Dan Wallace, Legacy R.E. Professionals
- Eric Pedigo, The Real Estate Group, Inc.
- Dan Wallace, Legacy R.E. Professionals
- Kathy L Tega, The Real Estate Group, Inc.
- Krystal K Buscher, The Real Estate Group, Inc.
- Melissa D Vorreyer, RE/MAX Professionals
- Clayton C Yates, The Real Estate Group, Inc.
- See more homes for sale inChathamTake a look
Skip to first item
New Listings near 417 Hawks Nest Dr
Skip to last item
- Kathy Garst, The Real Estate Group, Inc.
- Dan Wallace, Legacy R.E. Professionals
- Melissa M Grady, The Real Estate Group, Inc.
- Ashley Coker, The Real Estate Group, Inc.
- Jane Hay, The Real Estate Group, Inc.
- See more homes for sale inChathamTake a look
Skip to first item
Property Taxes and Assessment
| Year | 2022 |
|---|---|
| Tax | $986 |
| Assessment | $38,037 |
Home facts updated by county records
Comparable Sales for 417 Hawks Nest Dr
Address | Distance | Property Type | Sold Price | Sold Date | Bed | Bath | Sqft |
|---|---|---|---|---|---|---|---|
0.05 | Single-Family Home | $381,250 | 08/29/23 | 3 | 2 | 1,505 | |
0.05 | Single-Family Home | $395,000 | 06/30/23 | 3 | 2 | 2,176 | |
0.11 | Single-Family Home | $340,000 | 06/30/23 | 3 | 2 | 1,579 | |
0.23 | Single-Family Home | $250,000 | 06/14/23 | 3 | 2 | 1,573 | |
0.05 | Single-Family Home | $453,000 | 12/27/23 | 4 | 3 | 2,155 | |
0.06 | Single-Family Home | $350,000 | 03/06/24 | 4 | 3 | 1,746 | |
0.36 | Single-Family Home | $274,000 | 07/28/23 | 3 | 2 | 1,838 | |
0.06 | Single-Family Home | $403,500 | 08/29/23 | 4 | 3 | 2,055 | |
0.18 | Single-Family Home | $250,000 | 11/01/23 | 3 | 3 | 2,400 | |
0.06 | Single-Family Home | $406,100 | 04/19/24 | 4 | 3 | 2,379 |
What Locals Say about Chatham
- Brandy Herrington
- Resident
- 2mo ago
"I wish there was an actual designated place or dog park, somewhere dog owners can take their fur babies to get out of the house and socialize! "
- Tmcm1996
- Resident
- 3y ago
"Just moved here, nice neighborhood and close to many restaurants and stores. No worries walking pets or kids riding bikes "
- Droidxjjc
- Resident
- 3y ago
"Great small town, Good schools, easily accessible to Springfield, only an hour and a half from St. Louis"
- Jrilan
- Resident
- 4y ago
"Very good schools! The schools are well maintained and teachers and staff are very friendly. I would definitely recommend chatham schools"
- Shari.mcgowan2
- Resident
- 4y ago
"I have lived on this street for over 16 years. I love my neighbors. I have several of the original neighbors and lots of changing neighbors. All very nice. Wonderful neighborhood for kids to grow up in. "
- Frances T.
- Resident
- 4y ago
"15 minute commute to work. hardly any traffic. however cops are every where looking for anyone going over 30 mph. "
- Janiefarmer24
- Resident
- 4y ago
"Wonderful area for families Great schools. Safe area where kids can ride bikes. Walk to the ice deli. "
- Natasha B.
- Resident
- 5y ago
"Fantastic little town to live in all around. The Chatham sweet corn festival is always an enjoyable time in the summer. "
- Fsafranski
- Resident
- 5y ago
"It is a nice area with lots of things nearby. Big perk is the park and all the events that happen in the throughout the year"
- Fsafranski
- Resident
- 5y ago
"Drive to work every day, currently no public transportation option. Multiple available routes to work. School yeah traffic gets a bit more annoying otherwise nothing is usually a problem"
- Itworksfrombrittney
- Resident
- 5y ago
"Great sidewalk area. Not a lot of dogs on the sidewalks at one time. Friendly environment and people clean up after themselves "
- Mathematician3_1415
- Resident
- 5y ago
"The park nearby is great for social events and a place to play. Neighborhood is quiet and I feel safe here. "
- Nick C.
- Resident
- 5y ago
"I see many people walking their dogs at many times of the day or night it’s a friendly place for pets to be. "
- Missy W.
- Resident
- 5y ago
"Sweetcorn Festival is not far, Homecoming is right up the road, churches are close and people are friendly"
- Birdiekahne
- Resident
- 5y ago
"Small town charm. Good school district. Many sport teams. neighborhood backs up to woods. neighborhood across from two schools. "
- Missy W.
- Resident
- 5y ago
"Lived in Chatham most of my life. Small town living with a lot of people. Community is truly what we are!"
- Gleness1954
- Resident
- 5y ago
"This is the third time I have lived in Chatham. Safe. Clean. Good schools. However, switching water from Springfield to the Village was a Hugh mistake. Water cost is unusually high and water quality is poor. "
LGBTQ Local Legal Protections
LGBTQ Local Legal Protections
Jane Hay, The Real Estate Group, Inc.
417 Hawks Nest Dr, Chatham, IL 62629 is a 3 bedroom, 2 bathroom, 1,766 sqft single-family home built in 2023. This property is currently available for sale and was listed by RMLS Alliance on Oct 18, 2023. The MLS # for this home is MLS# CA1025474.
