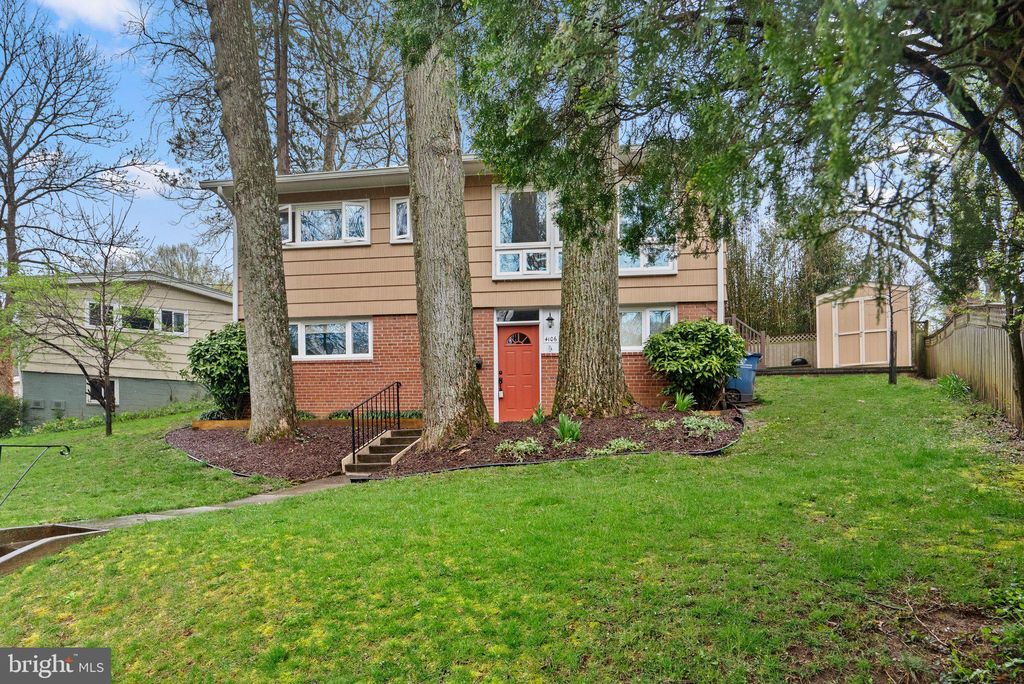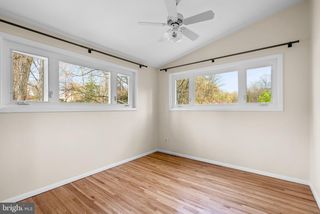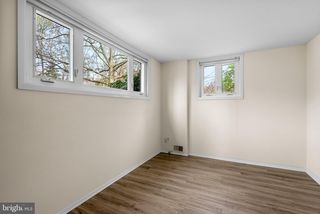


FOR SALE
4106 Wexford Dr
Kensington, MD 20895
North Kensington- 4 Beds
- 2 Baths
- 1,614 sqft
- 4 Beds
- 2 Baths
- 1,614 sqft
4 Beds
2 Baths
1,614 sqft
We estimate this home will sell faster than 80% nearby.
Local Information
© Google
-- mins to
Commute Destination
Description
Ideal meets idyllic in this 4 bedroom, 2 bathroom Rock Creek Palisades Rancher, with more than 1600 square feet of finished living space, all meticulously maintained with modern amenities and carefully selected updates throughout. Freshly painted with luxury vinyl plank flooring on the lower level, gleaming hardwood floors throughout the main, a newly remodeled main level bathroom, this home is immaculately kept and move-in ready. The main level kitchen was thoughtfully updated and expanded with contemporary yet timeless fixtures and finishes in 2008. This stunning showcase offers soaring cathedral ceilings, floor-to-ceiling picture windows that bathe the space in natural sunlight, and an array of high-quality amenities that include maple cabinets, granite countertops, stainless steel appliances, gas cooktop, wall oven, microwave, pantry, and a vast island with a breakfast bar and display shelving around which loved ones are sure to gather. The kitchen seamlessly opens up to the bright and inviting living room, creating a warm and welcoming space for entertaining and daily living. The main level is completed by the primary bedroom with a spacious walk-in closet, second bedroom, and newly updated full bathroom (2023). The lower level offers additional space, versatility, and comfort, with a large family room, third bedroom, and potential fourth bedroom, a second full bathroom, and a large laundry room. Step outside to the easy-care rear yard, featuring a large deck with bench seating, a charming paver patio with a raised flower bed, and an oversized shed equipped with electric service, all partially fenced with privacy wood fencing, catering to all your outdoor needs and hobbies. The HVAC system is newly replaced (2024), ensuring comfort and peace of mind for years to come. Outdoor enthusiasts will love the location, just steps to Beach Drive and Ken-Gar Park, offering playgrounds, sport courts, ballfields, and access to the scenic Rock Creek Trail. Nearby Rock Creek Park provides all of the recreation you could wish for including boating, fishing, hiking, walking trails, horseback riding, golfing, historic sites, picnic areas, nature center, planetarium, and more! Enjoy the proximity to Brookside Gardens, Wheaton Regional Park, The Music Center at Strathmore, and the vibrant town of Kensington, known for its unique boutiques, antiques, arts, and delightful eateries. The Kensington Historic District adds a touch of charm and heritage and is home to the year-round Farmers Market at the Historic Train Station and the summer concert series at Howard Avenue Park. Commuting is a breeze from this convenient location, strategically positioned between Connecticut Avenue and Beach Drive, with easy access to Wheaton and Grosvenor Metro Stations, and the capital Beltway, NIH, and Walter Reed are all just a short drive away. 4106 Wexford Drive is your home for sophisticated suburban living - don’t miss the opportunity to make this Kensington delight your very own!
Home Highlights
Parking
Open Parking
Outdoor
Patio, Deck
A/C
Heating & Cooling
HOA
None
Price/Sqft
$449
Listed
18 days ago
Home Details for 4106 Wexford Dr
Interior Features |
|---|
Interior Details Basement: Front Entrance,Full,Partially FinishedNumber of Rooms: 1Types of Rooms: Basement |
Beds & Baths Number of Bedrooms: 4Main Level Bedrooms: 2Number of Bathrooms: 2Number of Bathrooms (full): 2Number of Bathrooms (main level): 1 |
Dimensions and Layout Living Area: 1614 Square Feet |
Appliances & Utilities Utilities: Natural Gas Available, Broadband, Fiber OpticAppliances: Cooktop, Dishwasher, Disposal, Dryer, Ice Maker, Microwave, Oven - Wall, Refrigerator, Stainless Steel Appliance(s), Washer, Water Heater, Electric Water HeaterDishwasherDisposalDryerLaundry: In Basement,Laundry RoomMicrowaveRefrigeratorWasher |
Heating & Cooling Heating: Central,Forced Air,Programmable Thermostat,Natural GasHas CoolingAir Conditioning: Central A/C,Ceiling Fan(s),Programmable Thermostat,ElectricHas HeatingHeating Fuel: Central |
Fireplace & Spa No Fireplace |
Gas & Electric Electric: 200+ Amp Service |
Windows, Doors, Floors & Walls Window: Double Pane Windows, Wood Frames, Window TreatmentsDoor: Storm Door(s)Flooring: Hardwood, Carpet, Wood Floors |
Levels, Entrance, & Accessibility Stories: 2Levels: TwoAccessibility: NoneFloors: Hardwood, Carpet, Wood Floors |
View View: Trees/Woods |
Exterior Features |
|---|
Exterior Home Features Roof: Architectural ShinglePatio / Porch: Patio, DeckFencing: Partial, PrivacyOther Structures: Above Grade, Below GradeExterior: Extensive Hardscape, SidewalksFoundation: Other, BlockNo Private Pool |
Parking & Garage No CarportNo GarageNo Attached GarageHas Open ParkingParking: On Street |
Pool Pool: None |
Frontage Responsible for Road Maintenance: Public Maintained RoadNot on Waterfront |
Water & Sewer Sewer: Public Sewer |
Farm & Range Not Allowed to Raise Horses |
Finished Area Finished Area (above surface): 1023 Square FeetFinished Area (below surface): 591 Square Feet |
Days on Market |
|---|
Days on Market: 18 |
Property Information |
|---|
Year Built Year Built: 1955 |
Property Type / Style Property Type: ResidentialProperty Subtype: Single Family ResidenceStructure Type: DetachedArchitecture: Raised Ranch/Rambler |
Building Construction Materials: Frame, BrickNot a New ConstructionNo Additional Parcels |
Property Information Condition: ExcellentParcel Number: 161301260505 |
Price & Status |
|---|
Price List Price: $725,000Price Per Sqft: $449 |
Status Change & Dates Possession Timing: Negotiable |
Active Status |
|---|
MLS Status: ACTIVE |
Media |
|---|
Location |
|---|
Direction & Address City: KensingtonCommunity: Rock Creek Palisades |
School Information Elementary School: Rock ViewElementary School District: Montgomery County Public SchoolsJr High / Middle School: Newport MillJr High / Middle School District: Montgomery County Public SchoolsHigh School: Albert EinsteinHigh School District: Montgomery County Public Schools |
Agent Information |
|---|
Listing Agent Listing ID: MDMC2126674 |
Community |
|---|
Not Senior Community |
HOA |
|---|
No HOA |
Lot Information |
|---|
Lot Area: 5587 sqft |
Listing Info |
|---|
Special Conditions: Standard |
Offer |
|---|
Listing Agreement Type: Exclusive Right To Sell |
Compensation |
|---|
Buyer Agency Commission: 2.5Buyer Agency Commission Type: %Sub Agency Commission: 2.5Sub Agency Commission Type: % |
Notes The listing broker’s offer of compensation is made only to participants of the MLS where the listing is filed |
Business |
|---|
Business Information Ownership: Fee Simple |
Miscellaneous |
|---|
BasementMls Number: MDMC2126674 |
Last check for updates: about 9 hours ago
Listing courtesy of Tim Mcintyre, (443) 250-6618
Keller Williams Integrity, (443) 574-1600
Listing Team: The Mcintyre Team Of Keller Williams Integrity
Source: Bright MLS, MLS#MDMC2126674

Price History for 4106 Wexford Dr
| Date | Price | Event | Source |
|---|---|---|---|
| 04/11/2024 | $725,000 | Listed For Sale | Bright MLS #MDMC2126674 |
| 09/28/2017 | $379,000 | Sold | N/A |
Similar Homes You May Like
Skip to last item
Skip to first item
New Listings near 4106 Wexford Dr
Skip to last item
- Long & Foster Real Estate, Inc.
- See more homes for sale inKensingtonTake a look
Skip to first item
Property Taxes and Assessment
| Year | 2023 |
|---|---|
| Tax | $5,213 |
| Assessment | $452,400 |
Home facts updated by county records
Comparable Sales for 4106 Wexford Dr
Address | Distance | Property Type | Sold Price | Sold Date | Bed | Bath | Sqft |
|---|---|---|---|---|---|---|---|
0.02 | Single-Family Home | $610,000 | 05/10/23 | 4 | 2 | 1,379 | |
0.30 | Single-Family Home | $605,000 | 07/26/23 | 4 | 2 | 1,440 | |
0.12 | Single-Family Home | $740,000 | 01/29/24 | 3 | 3 | 2,104 | |
0.35 | Single-Family Home | $530,000 | 10/12/23 | 3 | 2 | 1,482 | |
0.42 | Single-Family Home | $599,000 | 12/05/23 | 4 | 2 | 1,576 | |
0.30 | Single-Family Home | $595,000 | 11/04/23 | 4 | 2 | 2,036 | |
0.35 | Single-Family Home | $561,000 | 05/26/23 | 3 | 2 | 1,680 | |
0.38 | Single-Family Home | $470,000 | 08/31/23 | 4 | 2 | 1,482 | |
0.36 | Single-Family Home | $600,000 | 02/23/24 | 4 | 2 | 2,263 |
Neighborhood Overview
Neighborhood stats provided by third party data sources.
What Locals Say about North Kensington
- Trulia User
- Resident
- 2y ago
"i have a relatively easy commute to many nearby locations including the DC area as well as downtown Silver Spring. "
- Trulia User
- Resident
- 2y ago
"it's a good neighborhood for families & decent access to amenities but housing is extremely expensive for what you get"
- Trulia User
- Resident
- 2y ago
"I do contractor work so my day and travel to assignmts varies each day, week and month. Traffic is manageable. It's heavier at rush hour, but not impossible. There are many buses nearby, and conveniences"
- Trulia User
- Resident
- 2y ago
"It’s has a small town feel just outside DC and has great shops and restaurants. It’s right next to Rock Creek Park."
- Neashawn.smith
- Resident
- 4y ago
"I’ve lived in this neighborhood for 5 years. It’s great for trick or treating. And it feels safe. Everything is in the area. 5 mins from the mall."
- Lisa M.
- Resident
- 5y ago
"My neighborhood is 2 miles away from a metro stop and has multiple bus stops. vehicle traffic is very heavy in the morning. "
- Tomasbilbao
- Resident
- 5y ago
"Increasingly more and more families with children are moving into the neighborhood. The Kenmont pool club is the center of activity in the summer months. "
- Anne
- Resident
- 5y ago
"This is a very friendly neighborhood neighbors know each other by name and we have an annual Block party where everyone comes. I Love that I live on a cut de sac"
- Liliaelash
- Resident
- 5y ago
"Everyone is so friendly. The schools are also amazing! It is also SUPER dog friendly! I would 100% recommend buying or renting a house in this area!"
LGBTQ Local Legal Protections
LGBTQ Local Legal Protections
Tim Mcintyre, Keller Williams Integrity

The data relating to real estate for sale on this website appears in part through the BRIGHT Internet Data Exchange program, a voluntary cooperative exchange of property listing data between licensed real estate brokerage firms, and is provided by BRIGHT through a licensing agreement.
Listing information is from various brokers who participate in the Bright MLS IDX program and not all listings may be visible on the site.
The property information being provided on or through the website is for the personal, non-commercial use of consumers and such information may not be used for any purpose other than to identify prospective properties consumers may be interested in purchasing.
Some properties which appear for sale on the website may no longer be available because they are for instance, under contract, sold or are no longer being offered for sale.
Property information displayed is deemed reliable but is not guaranteed.
Copyright 2024 Bright MLS, Inc. Click here for more information
The listing broker’s offer of compensation is made only to participants of the MLS where the listing is filed.
The listing broker’s offer of compensation is made only to participants of the MLS where the listing is filed.
4106 Wexford Dr, Kensington, MD 20895 is a 4 bedroom, 2 bathroom, 1,614 sqft single-family home built in 1955. 4106 Wexford Dr is located in North Kensington, Kensington. This property is currently available for sale and was listed by Bright MLS on Apr 4, 2024. The MLS # for this home is MLS# MDMC2126674.
