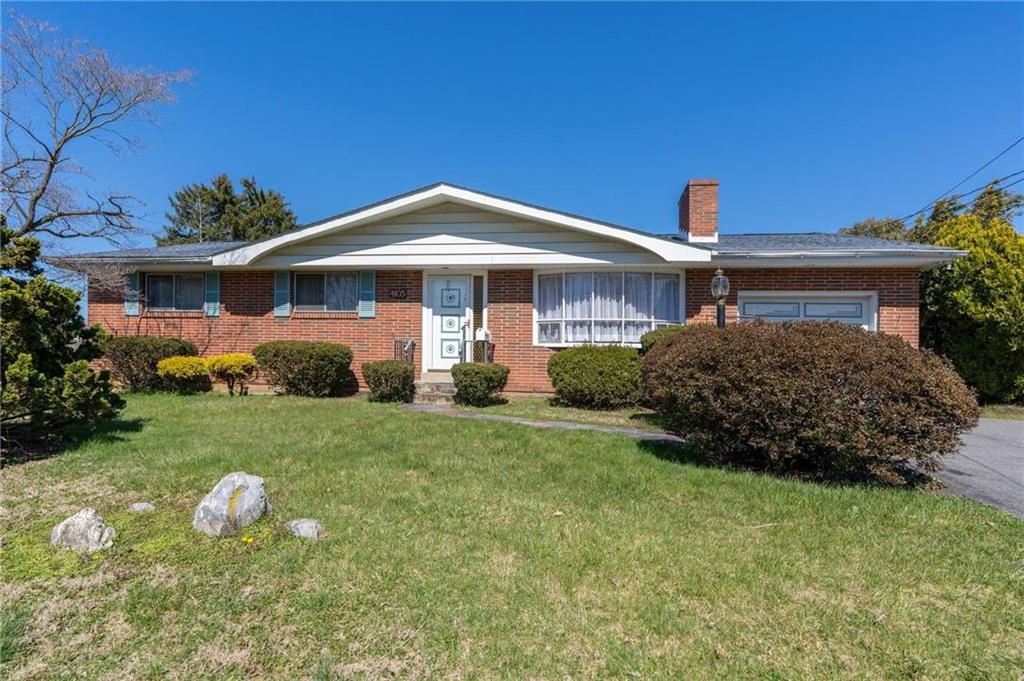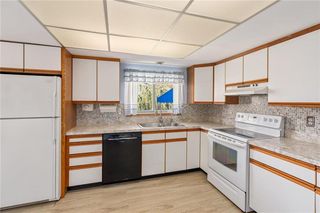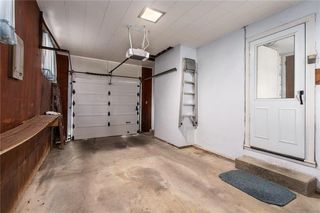


PENDING0.27 ACRES
4105 W Walnut St S
Allentown, PA 18104
Cetronia- 3 Beds
- 2 Baths
- 1,575 sqft (on 0.27 acres)
- 3 Beds
- 2 Baths
- 1,575 sqft (on 0.27 acres)
3 Beds
2 Baths
1,575 sqft
(on 0.27 acres)
Local Information
© Google
-- mins to
Commute Destination
Description
Great 3 bedroom South Whitehall Ranch with attached 1 car garage! Nice sized corner lot offers plenty of yard area, a 12 x 11 covered patio and a 10 x 12 deck with awning. Partially finished basement (owner believes there is radiant floor heat in the Family room)). Nice bright laundry area and 1/2 bath in basement. Cedar closet. Roof replaced in 2017. Flagstone foyer walkway. Public water but there is also a well on the property hooked to outdoor spigots. Frig, Washer, Dryer, Wall AC, Bar in bsmt & stools, DR wall unit and cabinet, lawn mower (only 1 year old). blower and hedge trimmer remains-as is. Owner is POA Water softener is not in use.
Home Highlights
Parking
Attached Garage
Outdoor
Patio, Deck
A/C
Heating & Cooling
HOA
None
Price/Sqft
$206
Listed
30 days ago
Home Details for 4105 W Walnut St S
Interior Features |
|---|
Interior Details Basement: Full,Partially FinishedNumber of Rooms: 11Types of Rooms: Dining Room, Kitchen |
Beds & Baths Number of Bedrooms: 3Number of Bathrooms: 2Number of Bathrooms (full): 1Number of Bathrooms (half): 1 |
Dimensions and Layout Living Area: 1575 Square Feet |
Appliances & Utilities Utilities: CableAppliances: Washer, Dishwasher, Electric Oven, Refrigerator, Oil Water HeaterDishwasherRefrigeratorWasher |
Heating & Cooling Heating: Hot Water,Oil,RadiantHas CoolingAir Conditioning: Wall Unit(s)Has HeatingHeating Fuel: Hot Water |
Fireplace & Spa Fireplace: Living RoomHas a Fireplace |
Windows, Doors, Floors & Walls Flooring: Hardwood, Laminate, Linoleum, Other, Vinyl, Carpet |
Levels, Entrance, & Accessibility Stories: 1Floors: Hardwood, Laminate, Linoleum, Other, Vinyl, Carpet |
View No View |
Security Security: Smoke Detector(s) |
Exterior Features |
|---|
Exterior Home Features Roof: AsphaltPatio / Porch: Deck, PatioOther Structures: Shed(s), Workshop |
Parking & Garage No CarportHas a GarageHas an Attached GarageParking Spaces: 1Parking: Attached,Garage Door Opener |
Water & Sewer Sewer: Public Sewer |
Finished Area Finished Area (above surface): 1320 Square FeetFinished Area (below surface): 255 Square Feet |
Days on Market |
|---|
Days on Market: 30 |
Property Information |
|---|
Year Built Year Built: 1961 |
Property Type / Style Property Type: ResidentialProperty Subtype: Single Family ResidenceArchitecture: Ranch |
Building Construction Materials: Aluminum Siding, BrickNot Attached Property |
Property Information Parcel Number: 548612617878 001 |
Price & Status |
|---|
Price List Price: $325,000Price Per Sqft: $206 |
Status Change & Dates Possession Timing: Immediate |
Active Status |
|---|
MLS Status: Under Agreement |
Location |
|---|
Direction & Address City: South Whitehall TwpCommunity: Westview Heights |
School Information Elementary School District: ParklandJr High / Middle School District: ParklandHigh School District: Parkland |
Agent Information |
|---|
Listing Agent Listing ID: 734788 |
Building |
|---|
Building Area Building Area: 1575 Square Feet |
HOA |
|---|
Association for this Listing: Lehigh Valley MLS |
Lot Information |
|---|
Lot Area: 0.27 acres |
Offer |
|---|
Listing Terms: Cash, Conventional |
Compensation |
|---|
Buyer Agency Commission: 3Buyer Agency Commission Type: % |
Notes The listing broker’s offer of compensation is made only to participants of the MLS where the listing is filed |
Business |
|---|
Business Information Ownership: Fee Simple |
Miscellaneous |
|---|
BasementMls Number: 734788 |
Last check for updates: about 22 hours ago
Listing courtesy of Barb Hodick , (610) 390-1313
BHHS Fox & Roach Macungie, (484) 519-4444
Originating MLS: Lehigh Valley MLS
Source: GLVR, MLS#734788

Also Listed on Berkshire Hathaway HomeServices Fox & Roach, REALTORS.
Price History for 4105 W Walnut St S
| Date | Price | Event | Source |
|---|---|---|---|
| 04/04/2024 | $325,000 | Pending | GLVR #734788 |
| 03/29/2024 | $325,000 | Listed For Sale | GLVR #734788 |
Similar Homes You May Like
Skip to last item
Skip to first item
New Listings near 4105 W Walnut St S
Skip to last item
- Harvey Z Raad Real Estate
- See more homes for sale inAllentownTake a look
Skip to first item
Comparable Sales for 4105 W Walnut St S
Address | Distance | Property Type | Sold Price | Sold Date | Bed | Bath | Sqft |
|---|---|---|---|---|---|---|---|
0.05 | Single-Family Home | $351,500 | 09/08/23 | 3 | 2 | 1,827 | |
0.07 | Single-Family Home | $250,000 | 10/23/23 | 2 | 2 | 1,524 | |
0.18 | Single-Family Home | $330,000 | 12/01/23 | 4 | 2 | 1,697 | |
0.34 | Single-Family Home | $270,000 | 01/17/24 | 3 | 2 | 1,724 | |
0.07 | Single-Family Home | $380,000 | 10/25/23 | 4 | 2 | 3,894 | |
0.21 | Single-Family Home | $359,900 | 10/02/23 | 4 | 2 | 2,007 | |
0.34 | Single-Family Home | $299,900 | 02/29/24 | 3 | 2 | 1,983 |
What Locals Say about Cetronia
- Trulia User
- Resident
- 2y ago
"very clean environment best schools safe for children over all a great experience to live here very good community "
- Slidinglassalt
- Resident
- 3y ago
"Fancy school with lots of programs, good amount of job opportunities, close to downtown Allentown but it feels safe. "
- Kikikiv
- Resident
- 4y ago
"Good commute. Easy access to all major highways. That’s all I have to say about the commute really "
LGBTQ Local Legal Protections
LGBTQ Local Legal Protections
Barb Hodick , BHHS Fox & Roach Macungie

IDX information is provided exclusively for personal, non-commercial use, and may not be used for any purpose other than to identify prospective properties consumers may be interested in purchasing.
Information is deemed reliable but not guaranteed.
The listing broker’s offer of compensation is made only to participants of the MLS where the listing is filed.
The listing broker’s offer of compensation is made only to participants of the MLS where the listing is filed.
