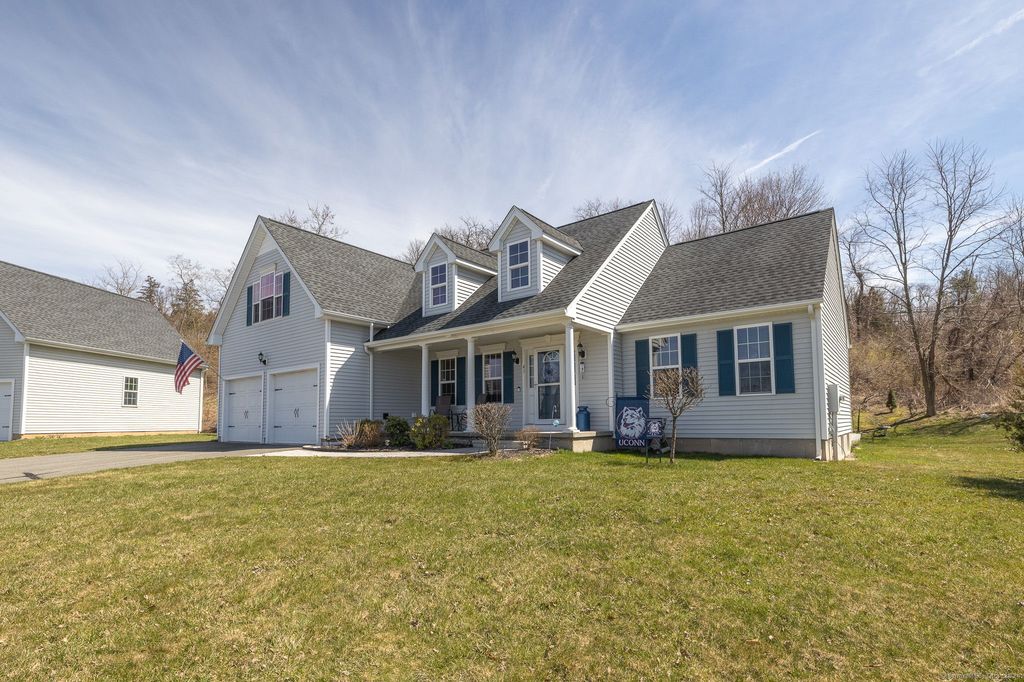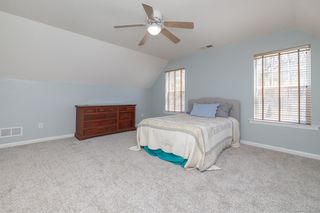


UNDER CONTRACT
41 Steeple View Dr #41
Ellington, CT 06029
- 3 Beds
- 3 Baths
- 2,043 sqft
- 3 Beds
- 3 Baths
- 2,043 sqft
3 Beds
3 Baths
2,043 sqft
Local Information
© Google
-- mins to
Commute Destination
Description
Distinctive, 2043 sq. ft. Cape located in Ellington's Center Village community. This westerly-facing Cape offers tremendous curb appeal and is fully 'move-in' ready! A sweeping front paver walkway leads to an inviting front porch with great views of the setting sun! The main level embodies an open-floor-plan design and includes a first floor Primary bedroom, tasteful black-and-stainless appliances, and all-matching white 6-panel doors. The off-entrance Family room / Living room is both spacious and inviting. The open-design, front-to-rear Kitchen and Dining room boasts a breakfast-bar-equipped center island, plenty of cabinet storage, gas cooking, access to private rear deck, and an abundance of natural light. The first-floor also offers a spacious, easterly-facing, Primary bedroom with walk-in, a private, double-door, full, Primary bathroom - with large soaking tub, a laundry room, and a nicely appointed 1/2 bath. The 2nd floor offers 2 large bedrooms, and a skylight-equipped, full, common bath. There is nearly 800 sq. ft. of unfinished lower-level space providing ample storage and potential recreation space. In addition to the east-facing, composite rear deck, the grounds also include a level, private backyard that provides ample morning and afternoon sunshine. Public utilities. Natural gas, C/Air, 2-car garage
Home Highlights
Parking
2 Car Garage
Outdoor
Porch, Deck
A/C
Heating & Cooling
HOA
$190/Monthly
Price/Sqft
$230
Listed
20 days ago
Home Details for 41 Steeple View Dr #41
Interior Features |
|---|
Interior Details Basement: Full,Unfinished,Storage SpaceNumber of Rooms: 6Types of Rooms: Master Bedroom, Bedroom, Living Room, Kitchen, Dining Room |
Beds & Baths Number of Bedrooms: 3Number of Bathrooms: 3Number of Bathrooms (full): 2Number of Bathrooms (half): 1 |
Dimensions and Layout Living Area: 2043 Square Feet |
Appliances & Utilities Utilities: Cable AvailableAppliances: Oven/Range, Microwave, Refrigerator, Dishwasher, Washer, Dryer, Water HeaterDishwasherDryerLaundry: Main Level,Mud RoomMicrowaveRefrigeratorWasher |
Heating & Cooling Heating: Forced Air,Natural GasHas CoolingAir Conditioning: Central AirHas HeatingHeating Fuel: Forced Air |
Fireplace & Spa No Fireplace |
Windows, Doors, Floors & Walls Window: Thermopane Windows |
Exterior Features |
|---|
Exterior Home Features Roof: AsphaltPatio / Porch: Porch, DeckFoundation: Concrete PerimeterNo Private Pool |
Parking & Garage Number of Garage Spaces: 2Number of Covered Spaces: 2No CarportHas a GarageHas an Attached GarageParking Spaces: 2Parking: Attached,Garage Door Opener |
Frontage Not on Waterfront |
Water & Sewer Sewer: Public Sewer |
Finished Area Finished Area (above surface): 2043 Square Feet |
Days on Market |
|---|
Days on Market: 20 |
Property Information |
|---|
Year Built Year Built: 2013 |
Property Type / Style Property Type: ResidentialProperty Subtype: Single Family ResidenceArchitecture: Cape Cod |
Building Construction Materials: Vinyl SidingNot a New ConstructionDoes Not Include Home Warranty |
Property Information Parcel Number: 2614529 |
Price & Status |
|---|
Price List Price: $469,900Price Per Sqft: $230 |
Status Change & Dates Possession Timing: Negotiable |
Active Status |
|---|
MLS Status: Under Contract |
Location |
|---|
Direction & Address City: Ellington |
School Information Elementary School: Per Board of EdHigh School: Ellington |
Agent Information |
|---|
Listing Agent Listing ID: 24008484 |
Building |
|---|
Building Area Building Area: 2043 Square Feet |
Community |
|---|
Community Features: Planned Unit Development, Golf, Health Club, Library, Park |
HOA |
|---|
HOA Fee Includes: Maintenance Grounds, Snow RemovalHas an HOAHOA Fee: $190/Monthly |
Energy |
|---|
Energy Efficiency Features: Ridge Vents, Windows |
Miscellaneous |
|---|
BasementMls Number: 24008484Zillow Contingency Status: Under ContractAttic: Access Via Hatch |
Additional Information |
|---|
HOA Amenities: Management |
Last check for updates: about 16 hours ago
Listing courtesy of Pam Moriarty
Coldwell Banker Realty
Source: Smart MLS, MLS#24008484

Price History for 41 Steeple View Dr #41
| Date | Price | Event | Source |
|---|---|---|---|
| 04/17/2024 | $469,900 | Pending | Smart MLS #24008484 |
| 04/13/2024 | $469,900 | Listed For Sale | Smart MLS #24008484 |
Similar Homes You May Like
Skip to last item
- Shea & Company Real Estate,LLC
- See more homes for sale inEllingtonTake a look
Skip to first item
New Listings near 41 Steeple View Dr #41
Skip to last item
- Kempf-Vanderburgh Realty
- See more homes for sale inEllingtonTake a look
Skip to first item
Comparable Sales for 41 Steeple View Dr #41
Address | Distance | Property Type | Sold Price | Sold Date | Bed | Bath | Sqft |
|---|---|---|---|---|---|---|---|
0.02 | Single-Family Home | $460,000 | 12/20/23 | 3 | 3 | 1,747 | |
0.12 | Single-Family Home | $450,000 | 06/21/23 | 3 | 3 | 2,152 | |
0.16 | Single-Family Home | $452,000 | 02/16/24 | 3 | 3 | 2,044 | |
0.11 | Single-Family Home | $466,000 | 08/18/23 | 3 | 3 | 2,587 | |
0.44 | Single-Family Home | $420,000 | 08/30/23 | 4 | 4 | 2,312 | |
0.61 | Single-Family Home | $527,500 | 01/04/24 | 5 | 4 | 2,712 | |
0.88 | Single-Family Home | $380,000 | 10/12/23 | 3 | 3 | 3,039 | |
1.05 | Single-Family Home | $450,000 | 07/06/23 | 3 | 3 | 1,955 | |
1.05 | Single-Family Home | $340,000 | 12/28/23 | 3 | 3 | 2,242 |
What Locals Say about Ellington
- Giadionedwards
- Resident
- 3y ago
"We are close to the bus line in Rockville so a you still have access to that but the neighborhood is quiet and the neighbors are friendly"
- Hollygrammm
- Resident
- 3y ago
"Great schools with a nice small teacher to student ratio. Plenty of green space and sports fields. The recreation department has activities for all ages."
- Dtplickys
- Resident
- 4y ago
"We are 25 minutes from major highways . Farming community so smelly and farm tractors on roads ar commuting times. Tractor trailer training school nearby also uses our roads. Main road through town is becoming a very busy area with a lot of businesses and traffic, very uncharacteristic of what Ellington represents."
- D G.
- Resident
- 4y ago
"I am 5 minutes from I84 so I can get everywhere I need to go very quickly. There is rarely any traffic that I need to deal with. "
- Dtplickys
- Resident
- 4y ago
"Takes 20 minutes to get to the highways. Very rural, passes by cornfields and cow farm. Grocery, pharmacy, hardware and gasoline stores are 15 minutes away. Close to Massachusetts border and not a long drive to Connecticut or Rhode Island Beaches. Also a short drive to Northern New England for winter skiing."
- Debra B.
- Resident
- 4y ago
"I commute on town roads to Vernon most days. There is rarely any traffic to slow you down. Are used to take the commuter bus out of Windsor locks to Hartford which was also very convenient."
- Ellington life
- Resident
- 4y ago
"I have lived in Ellington for 55 years and it has changed in the last 10 years for the worse. People are not as nice, schools are not as good, zoning is out of control and the farm is disgusting."
- Denise D.
- Resident
- 4y ago
"Ellington is a farm town that lacks many conveniences. Certain areas away from the farm smell are very pretty if you enjoy a rural lifestyle. "
- Debra B.
- Resident
- 5y ago
"The area that I live in is not good for walking dogs as there are no sidewalks. I do see people walking their dog at Arbor Park in the center of town. Most homes in Ellington have sufficient property to allow the dog to have plenty of outdoor space roam. There are also a number of hiking trails in the area that allow well behaved dogs on a leash."
- Almojones45
- Resident
- 5y ago
"I commute to Hartford every day. 83 can have some traffic in the morning, but nothing over 5 minutes "
- Joan B. M.
- Resident
- 5y ago
"My neighborhood is situated where farms meet the suburbs There is access to amenities as well as farm to table shopping"
- Elle71385
- Resident
- 5y ago
"Ellington has a small town feel. A few nice country views, great local spots and plenty of places to buy Farm to table"
LGBTQ Local Legal Protections
LGBTQ Local Legal Protections
Pam Moriarty, Coldwell Banker Realty

IDX information is provided exclusively for personal, non-commercial use, and may not be used for any purpose other than to identify prospective properties consumers may be interested in purchasing. Information is deemed reliable but not guaranteed.
The listing broker’s offer of compensation is made only to participants of the MLS where the listing is filed.
The listing broker’s offer of compensation is made only to participants of the MLS where the listing is filed.
41 Steeple View Dr #41, Ellington, CT 06029 is a 3 bedroom, 3 bathroom, 2,043 sqft single-family home built in 2013. This property is currently available for sale and was listed by Smart MLS on Apr 9, 2024. The MLS # for this home is MLS# 24008484.
