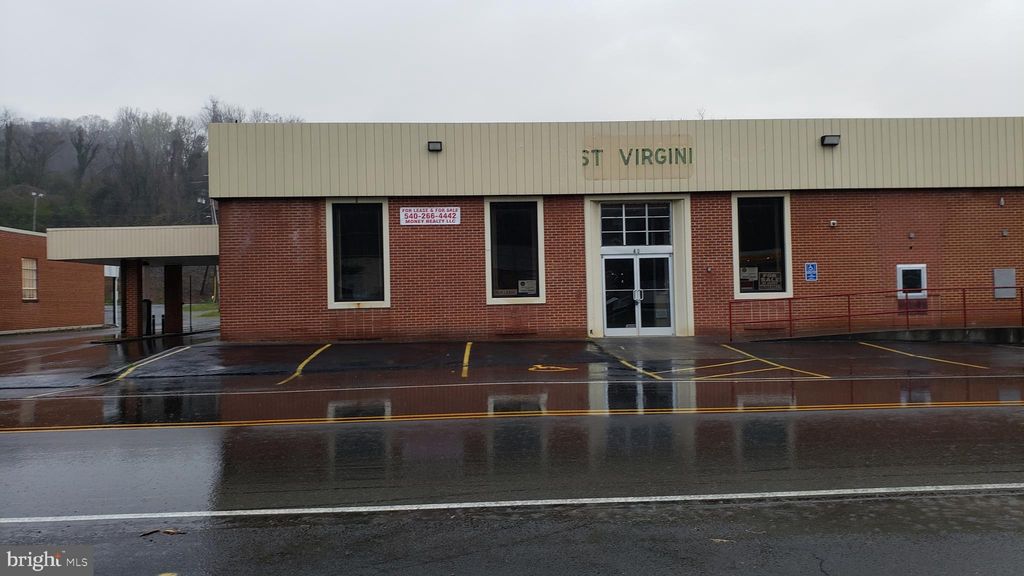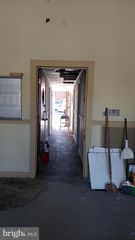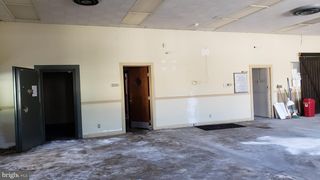


FOR SALEOPEN MON, 8:30-4PM0.4 ACRES
40 Main St
Boones Mill, VA 24065
- 6 Beds
- 2 Baths
- 4,550 sqft (on 0.40 acres)
- 6 Beds
- 2 Baths
- 4,550 sqft (on 0.40 acres)
6 Beds
2 Baths
4,550 sqft
(on 0.40 acres)
Local Information
© Google
-- mins to
Commute Destination
Description
Property can be use it for business, residential, live and work, Multiple unit apartment or Detach home. CURRENTLY IS COMMERCIAL BUILDING. BUYERS MUST APPLY PERMIT FROM FRANKLIN COUNTY AND TOWN TO CHANGE TO RESIDENTIAL OR HOME ON BUYER'S COST. Only 2 Haft Bath, Small Kitchen. but the big retail space can turn to big kitchen, living, dining, family room. Close the 2 lane Drive-Thru for an additional apartment unit. 4 Side Brick, 1 Story, inside 4884sf: The 2500sf retail space Those 10 rooms can be bedrooms or office room Commercial HVAC, Front is 12’-14’ Tall building, Back lower. Parking Lot at front, Side the 2 drive-through Ln, The backyard parking lot The 2 drive-Through can be a parking lot, close up for additional retail/storage/office space. The city limits do not have a lot of people but a lot of people live in Boones Mill. This building is next to Roanoke & Rocky Mount. Virginia Tech, USPS, Shops, Public Water, Sewer, Electric. Internet, Off busy Rt.220 Franklin-Virgil Goode Hwy. Everyday about 30 thousand cars pass through Rt. 220 & Main Street. Dimensions: Approximate 66 feet x 74 feet = 4884sqft. Central AC & Heating System with 6 thermosphere, 3 Circuit Breakers This 5,000+sf: Big retail store none zone area can be business, apartments or both Big front door, 2 back exit doors. Many windows at the front, back & both sides. 1 Kitchen, 2 Rest room, 1 Utilities room, 1 storage, 1 safety deposit room. #1. The big Retail Space about 2500sqft with a lot of big tall windows #2. Room 16'8'' x 11’ = 188sf 12’ tall ceiling, without window. #3. Room 16’8” x 12’9” = 210sf 12’ Tall ceiling. With the window. #4. Room 16’8” x 5’ =100sf The Small room 12’ tall ceiling. #5. Room 16’8” x 30’4” = 510sf, 12’ ceiling Exit door to rear parking, 2 windows. #6. Room 14’3” x 7’10” = 105sf The safety deposit room, No window #7. Room 14’3” x 7’10” =110sf, next to Drive-Thru, No window #8. Room with small wall unit AC 11’8” x 9’7” =120sf #9. Room 16’8” x 15’4” = 272sf next to drive-through with big windows, #10. Room 16’8” x15’4” = 255sf 12’ ceiling, Storefront, Big windows for sign. #11. Close the 2 lane Drive-Thru build an additional apartment unit. Updated the following and more: 1.
Open House
Sunday, April 28
8:30 AM to 4:00 PM
Monday, April 29
8:30 AM to 4:00 PM
Tuesday, April 30
8:30 AM to 4:00 PM
Wednesday, May 01
8:30 AM to 4:00 PM
Thursday, May 02
8:30 AM to 4:00 PM
Friday, May 03
8:30 AM to 4:00 PM
Saturday, May 04
8:30 AM to 4:00 PM
Sunday, May 05
8:30 AM to 4:00 PM
Monday, May 06
8:30 AM to 4:00 PM
Tuesday, May 07
8:30 AM to 4:00 PM
Home Highlights
Parking
20 Parking Spaces
Outdoor
No Info
A/C
Heating & Cooling
HOA
None
Price/Sqft
$77
Listed
53 days ago
Home Details for 40 Main St
Interior Features |
|---|
Interior Details Number of Rooms: 15Types of Rooms: Basement |
Beds & Baths Number of Bedrooms: 6Main Level Bedrooms: 6Number of Bathrooms: 2Number of Bathrooms (full): 1Number of Bathrooms (half): 1Number of Bathrooms (main level): 2 |
Dimensions and Layout Living Area: 4550 Square Feet |
Appliances & Utilities Utilities: Water Available, Sewer Available, Electricity Available, Cable Available, Phone Available, Broadband, Other Internet Service, Satellite Internet ServiceAppliances: Electric Water HeaterLaundry: None |
Heating & Cooling Heating: Central,90% Forced Air,Heat Pump - Electric BackUp,Heat Pump,Zoned,Electric,Geo-thermalHas CoolingAir Conditioning: Central A/C,Heat Pump,Multi Units,Zoned,ElectricHas HeatingHeating Fuel: Central |
Fireplace & Spa No Fireplace |
Windows, Doors, Floors & Walls Flooring: Concrete |
Levels, Entrance, & Accessibility Stories: 1Levels: OneAccessibility: Accessible DoorsFloors: Concrete |
View View: Creek/Stream, Mountain(s), City |
Exterior Features |
|---|
Exterior Home Features Roof: Concrete FlatVegetation: Trees/Wooded, Vegetation PlantingOther Structures: Above GradeFoundation: Concrete Perimeter, SlabNo Private Pool |
Parking & Garage No CarportNo GarageNo Attached GarageParking Spaces: 20Parking: Free,Parking Space Conveys,Paved,Private,Secured,Surface,Parking Lot |
Pool Pool: None |
Frontage WaterfrontFrontage Type: Road FrontageRoad Surface Type: PavedOn Waterfront |
Water & Sewer Sewer: Public Sewer |
Farm & Range Frontage Length: Water Frontage Ft: 100Not Allowed to Raise Horses |
Finished Area Finished Area (above surface): 4550 Square Feet |
Days on Market |
|---|
Days on Market: 53 |
Property Information |
|---|
Year Built Year Built: 1955Year Renovated: 2023 |
Property Type / Style Property Type: ResidentialProperty Subtype: Single Family ResidenceStructure Type: DetachedArchitecture: Federal |
Building Construction Materials: Brick, Block, Concrete, Combination, MasonryNot a New Construction |
Property Information Condition: Very GoodIncluded in Sale: Everything Inside The Building: Hvac, Air Condition, Walls, And Land Included 3 Lots And The Creek. First Lot Is The Main Building Lot, Second Lot Is The Parking Lot Near The Creek And 3rd Lot Is The 2 Drive-through Lanes From Easy Street To The Creek. Total About 22 Parking SpacesParcel Number: 3020001200 |
Price & Status |
|---|
Price List Price: $350,000Price Per Sqft: $77 |
Status Change & Dates Possession Timing: Negotiable, Close Of Escrow, Immediate |
Active Status |
|---|
MLS Status: ACTIVE |
Location |
|---|
Direction & Address City: Boones MillCommunity: None Available |
School Information Elementary School District: Franklin County Public SchoolsJr High / Middle School District: Franklin County Public SchoolsHigh School District: Franklin County Public Schools |
Agent Information |
|---|
Listing Agent Listing ID: VAFK2000034 |
Building |
|---|
Building Details Builder Model: Bank BuildingBuilder Name: Former Bank Building |
Community |
|---|
Not Senior Community |
HOA |
|---|
No HOA |
Lot Information |
|---|
Lot Area: 0.40 acres |
Listing Info |
|---|
Special Conditions: Standard |
Offer |
|---|
Listing Agreement Type: Exclusive Right To SellListing Terms: Cash, Conventional, Lease Purchase, Joint Venture, Industrial Development Authority |
Compensation |
|---|
Buyer Agency Commission: 3Buyer Agency Commission Type: % |
Notes The listing broker’s offer of compensation is made only to participants of the MLS where the listing is filed |
Business |
|---|
Business Information Ownership: Fee Simple |
Miscellaneous |
|---|
Mls Number: VAFK2000034Water ViewWater View: Creek/Stream |
Last check for updates: about 13 hours ago
Listing courtesy of Kim Rosewall, (540) 266-4442
Money Realty LLC
Source: Bright MLS, MLS#VAFK2000034

Price History for 40 Main St
| Date | Price | Event | Source |
|---|---|---|---|
| 03/07/2024 | $350,000 | Listed For Sale | Bright MLS #VAFK2000034 |
Similar Homes You May Like
Skip to last item
Skip to first item
New Listings near 40 Main St
Skip to last item
Skip to first item
Comparable Sales for 40 Main St
Address | Distance | Property Type | Sold Price | Sold Date | Bed | Bath | Sqft |
|---|---|---|---|---|---|---|---|
0.11 | Single-Family Home | $140,000 | 06/23/23 | 3 | 1 | 1,408 | |
0.37 | Single-Family Home | $275,000 | 02/06/24 | 3 | 2 | 1,512 | |
0.74 | Single-Family Home | $250,000 | 03/06/24 | 3 | 2 | 1,698 | |
0.79 | Single-Family Home | $440,000 | 08/11/23 | 4 | 4 | 3,600 | |
1.18 | Single-Family Home | $277,500 | 09/29/23 | 3 | 2 | 1,165 | |
1.56 | Single-Family Home | $429,950 | 03/22/24 | 3 | 2 | 2,088 | |
1.23 | Single-Family Home | $215,000 | 10/19/23 | 2 | 1 | 1,545 | |
1.80 | Single-Family Home | $305,900 | 07/28/23 | 3 | 3 | 1,391 |
LGBTQ Local Legal Protections
LGBTQ Local Legal Protections
Kim Rosewall, Money Realty LLC

The data relating to real estate for sale on this website appears in part through the BRIGHT Internet Data Exchange program, a voluntary cooperative exchange of property listing data between licensed real estate brokerage firms, and is provided by BRIGHT through a licensing agreement.
Listing information is from various brokers who participate in the Bright MLS IDX program and not all listings may be visible on the site.
The property information being provided on or through the website is for the personal, non-commercial use of consumers and such information may not be used for any purpose other than to identify prospective properties consumers may be interested in purchasing.
Some properties which appear for sale on the website may no longer be available because they are for instance, under contract, sold or are no longer being offered for sale.
Property information displayed is deemed reliable but is not guaranteed.
Copyright 2024 Bright MLS, Inc. Click here for more information
The listing broker’s offer of compensation is made only to participants of the MLS where the listing is filed.
The listing broker’s offer of compensation is made only to participants of the MLS where the listing is filed.
40 Main St, Boones Mill, VA 24065 is a 6 bedroom, 2 bathroom, 4,550 sqft single-family home built in 1955. This property is currently available for sale and was listed by Bright MLS on Mar 7, 2024. The MLS # for this home is MLS# VAFK2000034.
