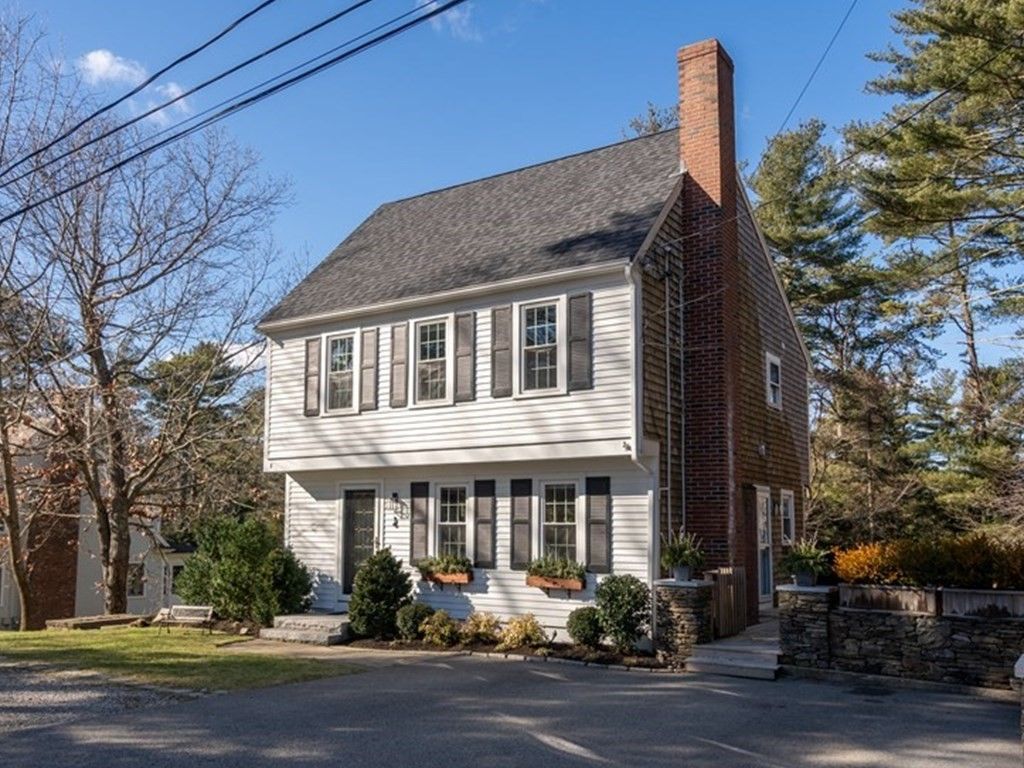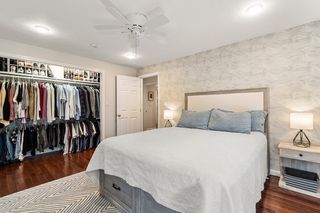


OFF MARKET
4 Prence Rd
Duxbury, MA 02332
- 3 Beds
- 2 Baths
- 1,740 sqft
- 3 Beds
- 2 Baths
- 1,740 sqft
3 Beds
2 Baths
1,740 sqft
Homes for Sale Near 4 Prence Rd
Skip to last item
- Anne Marie Oxner, William Raveis R.E. & Home Services
- Slayter & Slayter, William Raveis R.E. & Home Services
- Liz Bone Team, South Shore Sotheby's International Realty
- Matthew Winterle, LAER Realty Partners/LAER LUX
- See more homes for sale inDuxburyTake a look
Skip to first item
Local Information
© Google
-- mins to
Commute Destination
Description
This property is no longer available to rent or to buy. This description is from April 13, 2023
Walk to the beach & bike to town from this beautifully updated 3-bedroom, 2-bathroom colonial in coveted South Duxbury. The home spans approx. 1740 sqft on 3 levels. The main level is highlighted by the open-concept dining/kitchen/living room with gleaming hardwood floors throughout. The newly renovated kitchen features stainless steel appliances & quartz countertops. All 3 bedrooms are located on the upper floor, as well as a spacious full bath with laundry. The fully finished lower level is ideal for a playroom, home office, gym, or guest area. A slider walks out to the patio & professionally landscaped private backyard, perfect for entertaining. Rinse off the sand from a day at the beach in the outdoor shower. Off the kitchen is a mudroom area that leads to the expansive updated deck which provides access to the patio & backyard below. Nothing to do but move in & enjoy the best of Duxbury beach living! Contact the listing agent today to schedule a time to see this unique opportunity
Home Highlights
Parking
Open Parking
Outdoor
Patio, Deck
A/C
Heating & Cooling
HOA
None
Price/Sqft
No Info
Listed
180+ days ago
Home Details for 4 Prence Rd
Interior Features |
|---|
Interior Details Basement: FullNumber of Rooms: 8Types of Rooms: Master Bedroom, Bedroom 2, Bedroom 3, Bathroom 1, Bathroom 2, Dining Room, Kitchen, Living Room |
Beds & Baths Number of Bedrooms: 3Number of Bathrooms: 2Number of Bathrooms (full): 2Number of Bathrooms (main level): 1 |
Dimensions and Layout Living Area: 1740 Square FeetFoundation Area: 624 |
Appliances & Utilities Utilities: for Electric Range, for Electric Oven, for Electric Dryer, Washer Hookup, Generator ConnectionLaundry: Second Floor,Washer Hookup |
Heating & Cooling Heating: Baseboard,OilHas CoolingAir Conditioning: Window Unit(s)Has HeatingHeating Fuel: Baseboard |
Fireplace & Spa Number of Fireplaces: 1Fireplace: Living RoomHas a Fireplace |
Gas & Electric Electric: Circuit Breakers, 100 Amp Service, Generator Connection |
Windows, Doors, Floors & Walls Window: Bay/Bow/Box, ScreensFlooring: Tile, Carpet, Hardwood, Wall to Wall Carpet |
Levels, Entrance, & Accessibility Floors: Tile, Carpet, Hardwood, Wall To Wall Carpet |
Exterior Features |
|---|
Exterior Home Features Roof: ShinglePatio / Porch: Deck - Wood, PatioExterior: Rain Gutters, Storage, Professional Landscaping, Sprinkler System, Garden, Outdoor Shower, Stone WallFoundation: Concrete PerimeterGardenSprinkler System |
Parking & Garage No GarageHas Open ParkingParking Spaces: 4Parking: Paved Drive,Off Street,Paved |
Frontage Waterfront: Beach Front, Bay, Ocean, 3/10 to 1/2 Mile To Beach, Beach Ownership(Public)Road Frontage: Public, Dead EndResponsible for Road Maintenance: Public Maintained RoadRoad Surface Type: PavedNot on Waterfront |
Water & Sewer Sewer: Private Sewer |
Property Information |
|---|
Year Built Year Built: 1995 |
Property Type / Style Property Type: ResidentialProperty Subtype: Single Family ResidenceArchitecture: Colonial |
Building Construction Materials: FrameNot Attached Property |
Property Information Condition: Updated/RemodeledNot Included in Sale: Portable Generator NegotiableParcel Number: M:081 B:952 L:090, 1000566 |
Price & Status |
|---|
Price List Price: $749,900 |
Status Change & Dates Off Market Date: Thu Mar 09 2023 |
Active Status |
|---|
MLS Status: Sold |
Media |
|---|
Location |
|---|
Direction & Address City: Duxbury |
School Information Elementary School: Alden/ChandlerJr High / Middle School: Duxbury MiddleHigh School: Duxbury High |
Building |
|---|
Building Area Building Area: 1740 Square Feet |
Community |
|---|
Community Features: Public Transportation, Shopping, Pool, Tennis Court(s), Park, Walk/Jog Trails, Golf, Bike Path, Conservation Area, Highway Access, House of Worship, Marina, Public School |
Lot Information |
|---|
Lot Area: 6098 sqft |
Offer |
|---|
Contingencies: Pending P&S |
Compensation |
|---|
Buyer Agency Commission: 2.5Buyer Agency Commission Type: %Transaction Broker Commission: 2Transaction Broker Commission Type: % |
Notes The listing broker’s offer of compensation is made only to participants of the MLS where the listing is filed |
Miscellaneous |
|---|
BasementMls Number: 73082753 |
Additional Information |
|---|
Public TransportationShoppingPoolTennis Court(s)ParkWalk/Jog TrailsGolfBike PathConservation AreaHighway AccessHouse of WorshipMarinaPublic School |
Last check for updates: about 9 hours ago
Listed by Matthew Winterle
LAER Realty Partners/LAER LUX
Bought with: Susie Caliendo, Waterfront Realty Group
Source: MLS PIN, MLS#73082753
Price History for 4 Prence Rd
| Date | Price | Event | Source |
|---|---|---|---|
| 04/12/2023 | $835,000 | Sold | MLS PIN #73082753 |
| 03/07/2023 | $749,900 | Contingent | MLS PIN #73082753 |
| 03/01/2023 | $749,900 | Listed For Sale | MLS PIN #73082753 |
| 10/21/2016 | $456,000 | Sold | N/A |
| 09/23/2016 | $459,900 | Pending | Agent Provided |
| 09/23/2016 | $459,900 | Listed For Sale | Agent Provided |
| 08/21/2016 | $459,900 | ListingRemoved | Agent Provided |
| 08/07/2016 | $459,900 | Pending | Agent Provided |
| 06/06/2016 | $459,900 | PriceChange | Agent Provided |
| 05/06/2016 | $469,900 | PriceChange | Agent Provided |
| 04/02/2016 | $489,000 | Listed For Sale | Agent Provided |
| 12/06/2014 | $439,900 | ListingRemoved | Agent Provided |
| 11/05/2014 | $439,900 | PriceChange | Agent Provided |
| 10/21/2014 | $449,900 | Listed For Sale | Agent Provided |
| 07/15/2003 | $335,000 | Sold | N/A |
| 03/13/1996 | $146,900 | Sold | N/A |
| 05/05/1995 | $32,000 | Sold | N/A |
Property Taxes and Assessment
| Year | 2023 |
|---|---|
| Tax | $5,742 |
| Assessment | $537,100 |
Home facts updated by county records
Comparable Sales for 4 Prence Rd
Address | Distance | Property Type | Sold Price | Sold Date | Bed | Bath | Sqft |
|---|---|---|---|---|---|---|---|
0.22 | Single-Family Home | $1,025,000 | 06/12/23 | 3 | 3 | 2,790 | |
0.34 | Single-Family Home | $861,000 | 08/14/23 | 3 | 2 | 1,872 | |
0.46 | Single-Family Home | $819,000 | 08/31/23 | 3 | 2 | 1,876 | |
0.36 | Single-Family Home | $837,500 | 03/15/24 | 4 | 2 | 2,006 | |
0.68 | Single-Family Home | $962,500 | 08/30/23 | 3 | 3 | 2,130 | |
0.53 | Single-Family Home | $740,000 | 06/30/23 | 3 | 2 | 2,348 | |
0.27 | Single-Family Home | $732,500 | 05/10/23 | 4 | 4 | 2,752 | |
0.41 | Single-Family Home | $985,000 | 11/30/23 | 4 | 3 | 2,567 | |
0.99 | Single-Family Home | $865,000 | 08/11/23 | 3 | 2 | 1,862 | |
0.51 | Single-Family Home | $899,000 | 03/27/24 | 5 | 3 | 2,102 |
Assigned Schools
These are the assigned schools for 4 Prence Rd.
- Chandler Elementary School
- PK-2
- Public
- 559 Students
N/AGreatSchools RatingParent Rating AverageNo reviews available for this school. - Duxbury High School
- 9-12
- Public
- 959 Students
9/10GreatSchools RatingParent Rating AverageVery disappointed in the direction the school has been going over the years. Been in the district for 12 years and children in every school in Duxbury. Since the last administration change several years ago the school district has been more about $ and data than about the children. I will not be sending our younger kids to the school in the future.Parent Review2y ago - Alden School
- 3-5
- Public
- 606 Students
7/10GreatSchools RatingParent Rating AverageNo reviews available for this school. - Duxbury Middle School
- 6-8
- Public
- 666 Students
7/10GreatSchools RatingParent Rating AverageN/AStudent Review14y ago - Check out schools near 4 Prence Rd.
Check with the applicable school district prior to making a decision based on these schools. Learn more.
What Locals Say about Duxbury
- Emily G.
- Resident
- 3y ago
"Tons of families with dogs! Great trails for walking, and many dog-friendly spaces for playing and meeting other dog owners"
- Dan W.
- Resident
- 4y ago
"near beach. nice view of Plymouth. quiet cleab yards and street. friendly neighbors. gangs of coyote and deer battle at night"
- Peter Milewski
- Resident
- 4y ago
"This is a neighborhood of well maintained homes and is a safe environment to raise a family. Kind people help and support each other."
- Ekneumann
- Resident
- 4y ago
"Christmas time we have small candle lights on the streets and it is unique and very very special; people here are friendly and smile all the time to each other, and there are cranberry bogs all over the neighborhood ... it is amazing to see the beauty of nature and beaches... I love Duxbury."
- yeet
- Resident
- 5y ago
"lots of old peeps, love them all. super sweet, great bakery, great bars, great people, need more younger folk"
- Lil g.
- Resident
- 5y ago
"Great family neighborhood. Walking distance to Halls Corner - shops, restaurants & services. Walk to community beach. "
- John S.
- Resident
- 5y ago
"Love love Love Evergreen Street. Great people. Great families. Safe, fun, private and engaging. Easy access to RTE 3"
- Mary
- Resident
- 5y ago
"the property that I own in Duxbury is very unique. I own 6 + acres and I have 17 abutters but do not live in a specific neighborhood of sorts. but my neighbors are very friendly "
LGBTQ Local Legal Protections
LGBTQ Local Legal Protections
The property listing data and information set forth herein were provided to MLS Property Information Network, Inc. from third party sources, including sellers, lessors and public records, and were compiled by MLS Property Information Network, Inc. The property listing data and information are for the personal, non commercial use of consumers having a good faith interest in purchasing or leasing listed properties of the type displayed to them and may not be used for any purpose other than to identify prospective properties which such consumers may have a good faith interest in purchasing or leasing. MLS Property Information Network, Inc. and its subscribers disclaim any and all representations and warranties as to the accuracy of the property listing data and information set forth herein.
The listing broker’s offer of compensation is made only to participants of the MLS where the listing is filed.
The listing broker’s offer of compensation is made only to participants of the MLS where the listing is filed.
Homes for Rent Near 4 Prence Rd
Skip to last item
Skip to first item
Off Market Homes Near 4 Prence Rd
Skip to last item
- Phillip Tarantino, Tarantino Real Estate
- Lindsay Bohan, Advisors Living - Plymouth
- Christine Powers, Coldwell Banker Realty - Cohasset
- Nancy Reed, Coldwell Banker Realty - Duxbury
- Heather Tremblay, RE/MAX Real Estate Center
- Suzanne Stevens, Coldwell Banker Realty - Duxbury
- Phillip Tarantino, Tarantino Real Estate
- Scott R. Beane, Advisors Living - Plymouth
- Barbara Romanelli, Waterfront Realty Group
- See more homes for sale inDuxburyTake a look
Skip to first item
4 Prence Rd, Duxbury, MA 02332 is a 3 bedroom, 2 bathroom, 1,740 sqft single-family home built in 1995. This property is not currently available for sale. 4 Prence Rd was last sold on Apr 12, 2023 for $835,000 (11% higher than the asking price of $749,900). The current Trulia Estimate for 4 Prence Rd is $900,800.
