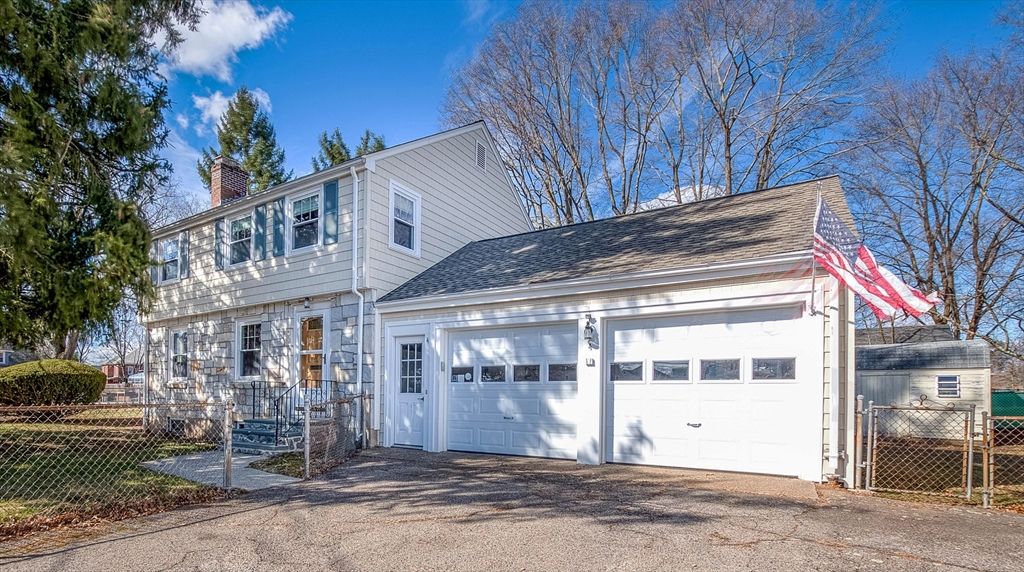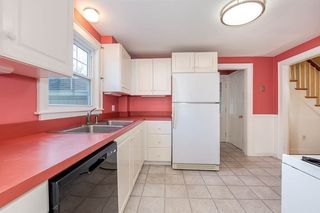


SOLDAPR 17, 2024
4 Hillside Rd
Dedham, MA 02026
Riverdale- 3 Beds
- 3 Baths
- 1,962 sqft
- 3 Beds
- 3 Baths
- 1,962 sqft
$750,000
Last Sold: Apr 17, 2024
16% over list $649K
$382/sqft
Est. Refi. Payment $4,733/mo*
$750,000
Last Sold: Apr 17, 2024
16% over list $649K
$382/sqft
Est. Refi. Payment $4,733/mo*
3 Beds
3 Baths
1,962 sqft
Homes for Sale Near 4 Hillside Rd
Skip to last item
- Kathryn Tarlin, Berkshire Hathaway HomeServices Commonwealth Real Estate
- Richard Ryan, Berkshire Hathaway HomeServices Commonwealth Real Estate
- Rosemar Realty Group, Insight Realty Group, Inc.
- See more homes for sale inDedhamTake a look
Skip to first item
Local Information
© Google
-- mins to
Commute Destination
Description
This property is no longer available to rent or to buy. This description is from April 17, 2024
This handsome colonial style home in the heart of Riverdale offers great space inside and out! Step inside to the large fire placed living room with built in bookcases and beautiful hardwood floors. The bright kitchen with white cabinets, gas cooking and double sink open nicely to the dining room. You will so enjoy the pretty sunroom with vaulted ceiling and the convenience of the powder room that rounds out the first floor. The second floor is home to three generous bedrooms, a great walk-in closet and the family full bath. There is more...the lower level fireplaced family room is perfect for entertaining family and friends and the bonus bath and utility/washroom is great for storage. You are a short drive to all major routes and highways, great shopping and entertainment while a short walk to the great neighborhood restaurants, elementary school and the fantastic recreation spots including tennis courts, playground, hiking trails and canoe launches on the Charles! OH Sat./Sun. 12-2.
Home Highlights
Parking
2 Car Garage
Outdoor
No Info
A/C
Heating only
HOA
None
Price/Sqft
$382/sqft
Listed
33 days ago
Home Details for 4 Hillside Rd
Interior Features |
|---|
Interior Details Basement: Full,Partially Finished,BulkheadNumber of Rooms: 7Types of Rooms: Master Bedroom, Bedroom 2, Bedroom 3, Master Bathroom, Bathroom 1, Bathroom 2, Bathroom 3, Dining Room, Family Room, Kitchen, Living Room |
Beds & Baths Number of Bedrooms: 3Number of Bathrooms: 3Number of Bathrooms (full): 2Number of Bathrooms (half): 1 |
Dimensions and Layout Living Area: 1962 Square Feet |
Appliances & Utilities Utilities: for Gas Range, for Gas DryerLaundry: Gas Dryer Hookup,Washer Hookup,Sink,In Basement |
Heating & Cooling Heating: Baseboard,Natural GasNo CoolingAir Conditioning: NoneHas HeatingHeating Fuel: Baseboard |
Fireplace & Spa Number of Fireplaces: 2Fireplace: Family Room, Living RoomHas a FireplaceNo Spa |
Gas & Electric Electric: Circuit Breakers |
Windows, Doors, Floors & Walls Window: Insulated WindowsDoor: Insulated Doors, Storm Door(s)Flooring: Tile, Vinyl, Carpet, Hardwood, Flooring - Hardwood |
Levels, Entrance, & Accessibility Floors: Tile, Vinyl, Carpet, Hardwood, Flooring Hardwood |
Exterior Features |
|---|
Exterior Home Features Roof: ShingleFencing: Fenced/Enclosed, FencedExterior: Rain Gutters, Storage, Fenced YardFoundation: Concrete Perimeter |
Parking & Garage Number of Garage Spaces: 2Number of Covered Spaces: 2No CarportHas a GarageHas an Attached GarageHas Open ParkingParking Spaces: 2Parking: Attached,Garage Door Opener,Storage,Garage Faces Side,Paved Drive,Off Street,Paved |
Frontage Road Frontage: PublicNot on Waterfront |
Water & Sewer Sewer: Public Sewer |
Property Information |
|---|
Year Built Year Built: 1952 |
Property Type / Style Property Type: ResidentialProperty Subtype: Single Family ResidenceArchitecture: Colonial |
Building Construction Materials: Frame, StoneNot Attached PropertyDoes Not Include Home Warranty |
Property Information Not Included in Sale: To Be Delivered As Is As Seen. Thank You.Parcel Number: M:0013 L:0082, 66420 |
Price & Status |
|---|
Price List Price: $649,000Price Per Sqft: $382/sqft |
Status Change & Dates Off Market Date: Mon Apr 08 2024 |
Active Status |
|---|
MLS Status: Sold |
Location |
|---|
Direction & Address City: DedhamCommunity: Riverdale |
School Information Elementary School: Riverdale ElemJr High / Middle School: Dedham MiddleHigh School: Dedham High |
Building |
|---|
Building Area Building Area: 1962 Square Feet |
Community |
|---|
Community Features: Public Transportation, Shopping, Tennis Court(s), Park, Golf, Conservation Area, Highway Access, House of Worship, Private School, Public SchoolNot Senior Community |
HOA |
|---|
No HOA |
Lot Information |
|---|
Lot Area: 8981 sqft |
Offer |
|---|
Contingencies: Pending P&S |
Compensation |
|---|
Buyer Agency Commission: 2.5Buyer Agency Commission Type: %Transaction Broker Commission: 1Transaction Broker Commission Type: % |
Notes The listing broker’s offer of compensation is made only to participants of the MLS where the listing is filed |
Miscellaneous |
|---|
BasementMls Number: 73214459Compensation Based On: Net Sale Price |
Additional Information |
|---|
Public TransportationShoppingTennis Court(s)ParkGolfConservation AreaHighway AccessHouse of WorshipPrivate SchoolPublic School |
Last check for updates: 1 day ago
Listed by Amy Black
Donahue Real Estate Co.
Bought with: Dana Diamond, Leading Edge Real Estate
Source: MLS PIN, MLS#73214459
Price History for 4 Hillside Rd
| Date | Price | Event | Source |
|---|---|---|---|
| 04/17/2024 | $750,000 | Sold | MLS PIN #73214459 |
| 03/26/2024 | $649,000 | Contingent | MLS PIN #73214459 |
| 03/20/2024 | $649,000 | Listed For Sale | MLS PIN #73214459 |
| 01/18/1991 | $180,000 | Sold | N/A |
Property Taxes and Assessment
| Year | 2023 |
|---|---|
| Tax | $7,893 |
| Assessment | $614,700 |
Home facts updated by county records
Comparable Sales for 4 Hillside Rd
Address | Distance | Property Type | Sold Price | Sold Date | Bed | Bath | Sqft |
|---|---|---|---|---|---|---|---|
0.18 | Single-Family Home | $750,000 | 07/24/23 | 3 | 2 | 1,811 | |
0.20 | Single-Family Home | $720,000 | 04/19/24 | 3 | 2 | 1,792 | |
0.23 | Single-Family Home | $710,000 | 07/21/23 | 3 | 2 | 2,072 | |
0.27 | Single-Family Home | $710,000 | 10/27/23 | 3 | 4 | 1,800 | |
0.23 | Single-Family Home | $500,000 | 10/31/23 | 3 | 2 | 1,651 | |
0.25 | Single-Family Home | $700,000 | 10/17/23 | 2 | 2 | 1,960 | |
0.01 | Single-Family Home | $605,000 | 09/01/23 | 3 | 2 | 1,656 | |
0.26 | Single-Family Home | $810,000 | 01/03/24 | 3 | 2 | 2,234 | |
0.29 | Single-Family Home | $755,000 | 07/21/23 | 3 | 2 | 1,810 |
Assigned Schools
These are the assigned schools for 4 Hillside Rd.
- Early Childhood Center
- PK-K
- Public
- 274 Students
N/AGreatSchools RatingParent Rating AverageVery kind professional staff who know my children and myself by nameOther Review5y ago - Dedham High School
- 9-12
- Public
- 690 Students
7/10GreatSchools RatingParent Rating AverageI am so happy that my son attended Dedham High School! DHS has a wonderful community lead by a very involved principal and excellent teachers. DHS offers so many AP classes that your child will be challenged. My son was in control of his academic experience, but his teachers were actively involved and offered him excellent guidance. His teachers were very caring, so ignore comments to the contrary! My son and his friends were all admitted to great colleges/universities. You don't need to send your child to a private high school. Dedham High offers everything your child needs to succeed.Parent Review5y ago - Dedham Middle School
- 6-8
- Public
- 659 Students
6/10GreatSchools RatingParent Rating AverageN/AParent Review17y ago - Riverdale Elementary School
- 1-5
- Public
- 170 Students
5/10GreatSchools RatingParent Rating AverageThe teachers and staff at Riverdale create such a warm and nurturing educational environment. We have been beyond pleased with the support our children have received at this school.Parent Review2y ago - Check out schools near 4 Hillside Rd.
Check with the applicable school district prior to making a decision based on these schools. Learn more.
Neighborhood Overview
Neighborhood stats provided by third party data sources.
What Locals Say about Riverdale
- Trulia User
- Visitor
- 2y ago
"there’s some sidewalks, and there’s plenty of other dog owners. cars go slow & people tend to drive safely and share the road."
- Ricardo S.
- Resident
- 3y ago
"The nearest bus station is 10 minutes walk away. So plan your schedules. And bus 36 runs every thirty minutes so don’t be late."
- Andreas L.
- Resident
- 3y ago
"Great place main road bridge at is very busy side roads are moderate not for playing in road schools are good not much crime around me "
- Sherry
- Prev. Resident
- 3y ago
"Very loud. Many dog owners leave their dogs barking outside all day. Lots of motorcycles all day long, lots of speeding all day long- cars and motorcycles. Fireworks year-round. Police do nothing about it. Moved out in 2019."
- Kristina G.
- Prev. Resident
- 4y ago
"They have different parades depending on the season. They also do craft fairs and bazaars. also the parks are wonderful for the kids to go to, most our on school grounds so safe for kids because of the fences."
- Fi123d
- Resident
- 4y ago
"Lots of dogs in the neighborhood, folks adhere to the leash laws mostly and generally all pick up after their dogs."
- Kourtney D.
- Resident
- 5y ago
"We walk our dog late at night and we always feel safe."
- Kourtney D.
- Resident
- 5y ago
"If you're going downtown, you're cutting through the neighborhoods. Everywhere else is generally highway driving."
- Kourtney D.
- Resident
- 5y ago
"It's really close to the Boston line. So we might as well be Boston Proper which is what our goal is."
- Kourtney D.
- Resident
- 5y ago
"Although it's not the fanciest place, it is really quiet."
- Solsen
- 10y ago
"The neighborhood is more cramped now that that the homes are boxed up and sided over, and Dedham should do more to protect and encourage large trees. "
LGBTQ Local Legal Protections
LGBTQ Local Legal Protections
The property listing data and information set forth herein were provided to MLS Property Information Network, Inc. from third party sources, including sellers, lessors and public records, and were compiled by MLS Property Information Network, Inc. The property listing data and information are for the personal, non commercial use of consumers having a good faith interest in purchasing or leasing listed properties of the type displayed to them and may not be used for any purpose other than to identify prospective properties which such consumers may have a good faith interest in purchasing or leasing. MLS Property Information Network, Inc. and its subscribers disclaim any and all representations and warranties as to the accuracy of the property listing data and information set forth herein.
The listing broker’s offer of compensation is made only to participants of the MLS where the listing is filed.
The listing broker’s offer of compensation is made only to participants of the MLS where the listing is filed.
Homes for Rent Near 4 Hillside Rd
Skip to last item
Skip to first item
Off Market Homes Near 4 Hillside Rd
Skip to last item
- Tracy Boehme, Keller Williams Realty Boston Northwest
- Lisa Coughlin, Coldwell Banker Realty - Framingham
- The Prosperity Group, Keller Williams Realty Boston Northwest
- Pat Tierney, Insight Realty Group, Inc.
- Vineburgh/DiMella Team, Charlesgate Realty Group, llc
- Maiullari Brennan Team, Engel & Volkers Boston
- Linda Lerner, William Raveis R.E. & Home Services
- See more homes for sale inDedhamTake a look
Skip to first item
4 Hillside Rd, Dedham, MA 02026 is a 3 bedroom, 3 bathroom, 1,962 sqft single-family home built in 1952. 4 Hillside Rd is located in Riverdale, Dedham. This property is not currently available for sale. 4 Hillside Rd was last sold on Apr 17, 2024 for $750,000 (16% higher than the asking price of $649,000). The current Trulia Estimate for 4 Hillside Rd is $750,700.
