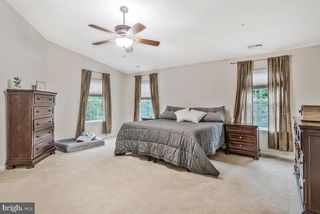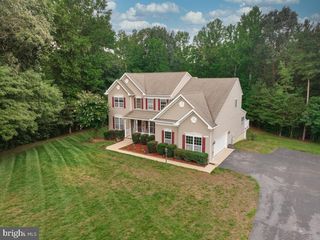39966 Claires Dr
Mechanicsville, MD 20659
- 6 Beds
- 5.5 Baths
- 5,251 sqft (on 2 acres)
6 Beds
5.5 Baths
5,251 sqft
(on 2 acres)
Local Information
© Google
-- mins to
Description
Welcome to the highly sought-after Ben Oaks community, where Marrick Homes’ Grand Pinehurst model is perfectly nestled on a secluded two-acre homesite at the end of a quiet cul-de-sac. This exceptional property offers the ideal balance of peaceful privacy and vibrant neighborhood living—truly the best of both worlds. Step inside this classic colonial boasting over 5,300 square feet of beautifully designed living space. The bright, open floor plan greets you with a dramatic two-story foyer, a private home office, formal dining room, and a spacious family room featuring a gas fireplace and serene views of mature trees and the backyard. The gourmet kitchen is a chef’s dream, complete with a sunlit morning room, oversized center island with breakfast bar, 42” maple cabinetry, double sink, and a walk-in pantry. The main level also includes a first-floor guest suite with a private full bath, gleaming hardwood floors, a powder room, and a generously sized laundry room. Upstairs, you’ll find four bedrooms including a luxurious owner’s suite with vaulted ceilings and Marrick’s signature Royal Bathroom. Indulge in the spa-like retreat featuring dual vanities, a romantic glass block walk-in shower with floor-to-ceiling ceramic tile, a jetted heated Whirlpool soaking tub, rainfall shower head, and an expansive walk-in closet designed for two. The finished walk-out basement is an entertainer’s paradise—perfect for movie nights, game days, or family fun. It features a large recreation room with theater area featuring motorized projector screen and pre-wired for a projector with up to 8k resolution, space for a pool table, and a spacious sixth bedroom with its own full bath. Outdoors, enjoy evenings around the firepit or summer cookouts on the newly remodeled two-level deck overlooking your private backyard oasis. Additional highlights include 9’ ceilings, elegant crown molding and trim, a 5-stage water treatment system, numerous smart home features (front door lock, doorbell, exterior and interior cameras, thermostats, smart hub with 10” display, etc.) “daylight” LED lighting throughout interior, LED soffit and deck lighting, Wi-Fi controllable irrigation system, epoxy-coated garage floors, lighted ceiling fans in bedrooms and living room, energy saver LP tankless water heater and countless upgrades throughout
Home Highlights
Parking
2 Car Garage
Outdoor
No Info
A/C
Heating & Cooling
HOA
$27/Monthly
Price/Sqft
$138
Listed
14 days ago
Home Details for 39966 Claires Dr
|
|---|
Interior Details Basement: Finished,Walk-Out AccessNumber of Rooms: 1Types of Rooms: Basement |
Beds & Baths Number of Bedrooms: 6Main Level Bedrooms: 1Number of Bathrooms: 6Number of Bathrooms (full): 5Number of Bathrooms (half): 1Number of Bathrooms (main level): 2 |
Dimensions and Layout Living Area: 5251 Square Feet |
Appliances & Utilities Appliances: Cooktop, Microwave, Dishwasher, Disposal, Dryer, Exhaust Fan, Double Oven, Oven, Refrigerator, Washer, Water Conditioner - Owned, Tankless Water Heater, Water Treat System, Electric Water HeaterDishwasherDisposalDryerLaundry: Main LevelMicrowaveRefrigeratorWasher |
Heating & Cooling Heating: Heat Pump,Electric,PropaneHas CoolingAir Conditioning: Central Air,Ceiling Fan(s),ElectricHas HeatingHeating Fuel: Heat Pump |
Fireplace & Spa Number of Fireplaces: 1Fireplace: Gas/PropaneSpa: BathHas a FireplaceHas a Spa |
Windows, Doors, Floors & Walls Window: Sliding, ScreensDoor: Sliding GlassFlooring: Carpet, Hardwood, Wood |
Levels, Entrance, & Accessibility Stories: 3Levels: ThreeAccessibility: NoneFloors: Carpet, Hardwood, Wood |
View No View |
Security Security: Fire Sprinkler System |
|
|---|
Exterior Home Features Roof: Architectural ShingleOther Structures: Above Grade, Below GradeExterior: Lighting, Lawn SprinklerFoundation: Concrete PerimeterNo Private Pool |
Parking & Garage Number of Garage Spaces: 2Number of Covered Spaces: 2No CarportHas a GarageHas an Attached GarageParking Spaces: 2Parking: Garage Faces Side,Attached |
Pool Pool: None |
Frontage Not on Waterfront |
Water & Sewer Sewer: Septic Exists |
Finished Area Finished Area (above surface): 3576 Square FeetFinished Area (below surface): 1675 Square Feet |
|
|---|
Days on Market: 14 |
|
|---|
Year Built Year Built: 2011 |
Property Type / Style Property Type: ResidentialProperty Subtype: Single Family ResidenceStructure Type: DetachedArchitecture: Colonial |
Building Construction Materials: Vinyl SidingNot a New Construction |
Property Information Condition: ExcellentParcel Number: 1905066697 |
|
|---|
Price List Price: $725,000Price Per Sqft: $138 |
Status Change & Dates Possession Timing: Negotiable, Close Of Escrow, Seller Rent Back |
|
|---|
MLS Status: ACTIVE UNDER CONTRACT |
|
|---|
|
|---|
Direction & Address City: MECHANICSVILLECommunity: Ben Oaks |
School Information Elementary School: Lettie Marshall DentElementary School District: St. Marys County Public SchoolsJr High / Middle School: Margaret BrentJr High / Middle School District: St. Marys County Public SchoolsHigh School: ChopticonHigh School District: St. Marys County Public Schools |
|
|---|
Listing Agent Listing ID: MDSM2026344 |
|
|---|
Building Details Builder Model: Grand PinehurstBuilder Name: Marrick Homes |
Building Area Building Area: 5763 Square Feet |
|
|---|
Not Senior Community |
|
|---|
Has an HOAHOA Fee: $325/Annually |
|
|---|
Lot Area: 2 Acres |
|
|---|
Special Conditions: Standard |
|
|---|
Listing Agreement Type: Exclusive Right To Sell |
|
|---|
Business Information Ownership: Fee Simple |
|
|---|
BasementMls Number: MDSM2026344Zillow Contingency Status: Under ContractAbove Grade Unfinished Area: 3576 |
Last check for updates: about 10 hours ago
Listing courtesy of Sam Barbieri, (301) 908-0656
RE/MAX United Real Estate, (301) 702-4200
Listing Team: The Sam Barbieri Webster Group
Source: Bright MLS, MLS#MDSM2026344

Price History for 39966 Claires Dr
| Date | Price | Event | Source |
|---|---|---|---|
| 08/20/2025 | $725,000 | Contingent | Bright MLS #MDSM2026344 |
| 08/08/2025 | $725,000 | Listed For Sale | Bright MLS #MDSM2026344 |
| 06/03/2022 | $672,000 | Sold | N/A |
| 04/12/2022 | $650,000 | Pending | Bright MLS #MDSM2006466 |
| 04/12/2022 | $650,000 | Listed For Sale | Bright MLS #MDSM2006466 |
| 05/18/2011 | $470,490 | Sold | N/A |
Similar Homes You May Like
New Listings near 39966 Claires Dr
Property Taxes and Assessment
| Year | 2025 |
|---|---|
| Tax | $6,303 |
| Assessment | $580,733 |
Home facts updated by county records
Comparable Sales for 39966 Claires Dr
Address | Distance | Property Type | Sold Price | Sold Date | Bed | Bath | Sqft |
|---|---|---|---|---|---|---|---|
0.80 | Single-Family Home | $640,000 | 05/16/25 | 6 | 5.5 | 3,208 | |
0.76 | Single-Family Home | $585,000 | 06/20/25 | 4 | 2.5 | 3,620 | |
1.18 | Single-Family Home | $704,000 | 08/08/25 | 6 | 4 | 3,528 | |
0.73 | Single-Family Home | $650,000 | 04/30/25 | 4 | 2.5 | 3,272 | |
0.44 | Single-Family Home | $375,000 | 03/07/25 | 3 | 2 | 1,612 | |
0.94 | Single-Family Home | $550,000 | 09/19/24 | 4 | 2.5 | 2,326 | |
0.64 | Single-Family Home | $410,000 | 04/25/25 | 3 | 2 | 1,542 | |
1.21 | Single-Family Home | $450,000 | 08/11/25 | 3 | 3.5 | 1,452 | |
1.29 | Single-Family Home | $479,900 | 05/30/25 | 3 | 2 | 1,600 | |
1.73 | Single-Family Home | $470,000 | 10/21/24 | 4 | 3 | 3,076 |
Assigned Schools
These are the assigned schools for 39966 Claires Dr.
Check with the applicable school district prior to making a decision based on these schools. Learn more.
What Locals Say about Mechanicsville
At least 40 Trulia users voted on each feature.
- 96%Parking is easy
- 93%Car is needed
- 88%Yards are well-kept
- 83%There's holiday spirit
- 79%It's dog friendly
- 79%Kids play outside
- 77%It's quiet
- 76%People would walk alone at night
- 60%There's wildlife
- 60%They plan to stay for at least 5 years
- 57%Neighbors are friendly
- 33%There are community events
- 13%There are sidewalks
Learn more about our methodology.
LGBTQ Local Legal Protections
LGBTQ Local Legal Protections
Sam Barbieri, RE/MAX United Real Estate, (301) 702-4200
Agent Phone: (301) 908-0656

The data relating to real estate for sale on this website appears in part through the BRIGHT Internet Data Exchange program, a voluntary cooperative exchange of property listing data between licensed real estate brokerage firms, and is provided by BRIGHT through a licensing agreement.
Listing information is from various brokers who participate in the Bright MLS IDX program and not all listings may be visible on the site.
The property information being provided on or through the website is for the personal, non-commercial use of consumers and such information may not be used for any purpose other than to identify prospective properties consumers may be interested in purchasing.
Some properties which appear for sale on the website may no longer be available because they are for instance, under contract, sold or are no longer being offered for sale.
Property information displayed is deemed reliable but is not guaranteed.
Copyright 2025 Bright MLS, Inc. Click here for more information
39966 Claires Dr, Mechanicsville, MD 20659 is a 6 bedroom, 6 bathroom, 5,251 sqft single-family home built in 2011. This property is currently available for sale and was listed by Bright MLS on Jul 28, 2025. The MLS # for this home is MLS# MDSM2026344.



