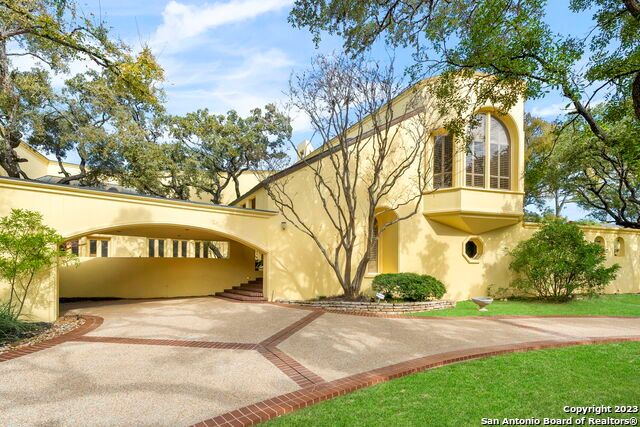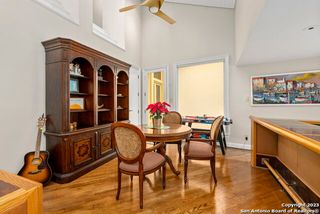


FOR SALE0.63 ACRES
3919 Iron Mill
San Antonio, TX 78230
Elm Creek- 6 Beds
- 10 Baths
- 9,049 sqft (on 0.63 acres)
- 6 Beds
- 10 Baths
- 9,049 sqft (on 0.63 acres)
6 Beds
10 Baths
9,049 sqft
(on 0.63 acres)
Local Information
© Google
-- mins to
Commute Destination
Description
This exquisite, contemporary Mediterranean masterpiece, nestled on a quiet cul-de-sac, offers the epitome of luxury living. Boasting six spacious bedrooms, and eight bathrooms, with two additional half baths, this grandiose residence, offers ample space and opulence. As you step inside, you'll be captivated by the soaring ceilings in the living room, accentuated by a magnificent curved staircase, leading to the second floor. The heart of the home, the kitchen, features a generous island, a subzero fridge, and a Thermador stove and oven, perfect for both culinary enthusiasts and entertaining guests. Throughout the house, beautiful wood floors create an inviting and warm atmosphere, seamlessly connecting the living spaces. The master bedroom offers his and hers separate bathrooms with closets and is a true sanctuary occupying its own wing of the house along with the study. Upstairs, a mother in law suite or guest room is separate from the other bedrooms providing the ultimate retreat. There is a secondary bedroom on the first floor wing, ideal for an in-law suite or maid's quarters complete with a private bathroom ensuring privacy tucked away from the other bedrooms. Outside the backyard is a private oasis with paved areas complete with pool. A full bathroom and shower is accessible to the pool area, providing a luxurious outdoor experience. This home is a true embodiment of elegance and comfort. This home was built by Bryan Mayo and the architect was William Hablinski.
Home Highlights
Parking
Garage
Outdoor
Patio, Pool
A/C
Heating & Cooling
HOA
$177/Monthly
Price/Sqft
$188
Listed
149 days ago
Home Details for 3919 Iron Mill
Interior Features |
|---|
Interior Details Number of Rooms: 12Types of Rooms: Master Bedroom, Bedroom, Bedroom 2, Bedroom 3, Bedroom 4, Bedroom 5, Master Bathroom, Dining Room, Family Room, Kitchen, Living Room, Office |
Beds & Baths Number of Bedrooms: 6Number of Bathrooms: 10Number of Bathrooms (full): 8Number of Bathrooms (half): 2 |
Dimensions and Layout Living Area: 9049 Square Feet |
Appliances & Utilities Appliances: Built-In Oven, Gas Cooktop, Dishwasher, Tankless Water HeaterDishwasherLaundry: Main Level,Washer Hookup,Dryer Connection |
Heating & Cooling Heating: Central,Natural GasHas CoolingAir Conditioning: Ceiling Fan(s),Three+ CentralHas HeatingHeating Fuel: Central |
Fireplace & Spa Number of Fireplaces: 2Fireplace: TwoSpa: BathHas a FireplaceHas a Spa |
Gas & Electric Electric: CPSGas: CPS |
Windows, Doors, Floors & Walls Flooring: Carpet, Ceramic Tile, Wood |
Levels, Entrance, & Accessibility Stories: 2Levels: TwoFloors: Carpet, Ceramic Tile, Wood |
Security Security: Smoke Detector(s), Controlled Access |
Exterior Features |
|---|
Exterior Home Features Roof: MetalPatio / Porch: PatioFencing: Stone/Masonry FenceVegetation: Mature TreesExterior: Solar PanelsFoundation: SlabHas a Private Pool |
Parking & Garage Number of Garage Spaces: 3Number of Covered Spaces: 3Has a GarageParking Spaces: 3Parking: Three Car Garage |
Pool Pool: In Ground, Pool/Spa Combo, Pool Sweep, CommunityPool |
Frontage Road Surface Type: Paved |
Water & Sewer Sewer: SAWS, Sewer System |
Days on Market |
|---|
Days on Market: 149 |
Property Information |
|---|
Year Built Year Built: 1981 |
Property Type / Style Property Type: ResidentialProperty Subtype: Single Family ResidenceArchitecture: Contemporary |
Building Construction Materials: StuccoNot a New Construction |
Property Information Condition: Pre-OwnedParcel Number: 160710000120 |
Price & Status |
|---|
Price List Price: $1,697,000Price Per Sqft: $188 |
Status Change & Dates Possession Timing: Close Of Escrow |
Active Status |
|---|
MLS Status: Back on Market |
Media |
|---|
Location |
|---|
Direction & Address City: San AntonioCommunity: Elm Creek |
School Information Elementary School: HowsmanElementary School District: NorthsideJr High / Middle School: Hobby William P.Jr High / Middle School District: NorthsideHigh School: ClarkHigh School District: Northside |
Agent Information |
|---|
Listing Agent Listing ID: 1736515 |
Building |
|---|
Building Details Builder Name: Bryan Mayo |
Building Area Building Area: 9049 Square Feet |
HOA |
|---|
HOA Name: Elm Creek HOAHas an HOAHOA Fee: $530/Quarterly |
Lot Information |
|---|
Lot Area: 0.63 acres |
Offer |
|---|
Listing Terms: Conventional, Cash |
Compensation |
|---|
Buyer Agency Commission: 3Buyer Agency Commission Type: %Sub Agency Commission: 0Sub Agency Commission Type: % |
Notes The listing broker’s offer of compensation is made only to participants of the MLS where the listing is filed |
Miscellaneous |
|---|
Mls Number: 1736515 |
Last check for updates: about 2 hours ago
Listing courtesy of Aspasia Erian TREC #656756, (210) 241-7826
Coldwell Banker D'Ann Harper
Source: SABOR, MLS#1736515

Price History for 3919 Iron Mill
| Date | Price | Event | Source |
|---|---|---|---|
| 04/22/2024 | $1,697,000 | PendingToActive | SABOR #1736515 |
| 04/04/2024 | $1,697,000 | Contingent | SABOR #1736515 |
| 01/15/2024 | $1,697,000 | PriceChange | SABOR #1736515 |
| 12/01/2023 | $1,972,000 | PriceChange | SABOR #1736515 |
| 04/05/2021 | $1,230,000 | Pending | Kuper Sotheby?s International Realty #1508239 |
| 04/05/2021 | $1,230,000 | Contingent | SABOR #1508239 |
| 02/05/2021 | $1,230,000 | Listed For Sale | SABOR #1508239 |
| 06/19/2020 | $1,200,000 | ListingRemoved | Agent Provided |
| 11/22/2019 | $1,200,000 | Listed For Sale | Agent Provided |
| 09/01/2015 | $1,249,000 | ListingRemoved | Agent Provided |
| 02/13/2015 | $1,249,000 | PriceChange | Agent Provided |
| 10/23/2014 | $1,349,000 | Listed For Sale | Agent Provided |
| 09/07/2012 | $1,150,000 | ListingRemoved | Agent Provided |
| 08/12/2012 | $1,150,000 | Listed For Sale | Agent Provided |
| 02/07/2012 | $999,995 | Listed For Sale | Agent Provided |
| 06/23/2010 | $980,000 | ListingRemoved | Agent Provided |
| 01/09/2010 | $980,000 | PriceChange | Agent Provided |
| 09/26/2009 | $1,200,000 | Listed For Sale | Agent Provided |
Similar Homes You May Like
Skip to last item
- Allison McCarroll TREC #720565, JB Goodwin, REALTORS
- Elizabeth Priest TREC #565047, Phyllis Browning Company
- Jonathan Minerick TREC #799871, HomeCoin.com
- Nicholas Kjos TREC #618786, Kuper Sotheby's Int'l Realty
- Matthew Resnick TREC #561533, Kuper Sotheby's Int'l Realty
- Michael Schultz TREC #612159, San Antonio Portfolio KW RE AH
- Susan Dikin TREC #542407, Kuper Sotheby's Int'l Realty
- Melissa Stagers TREC #435856, M. Stagers Realty Partners
- Deanna Guerrero TREC #655802, Keller Williams Heritage
- Jonathan Minerick TREC #799871, HomeCoin.com
- Binkan Cinaroglu TREC #592614, Kuper Sotheby's Int'l Realty
- Dixie Arndt TREC #558538, Garrett Wright Properties, LLC
- Alejandro Harlow TREC #619059, Orchard Brokerage
- Dan Monroe TREC #630019, M. Stagers Realty Partners
- Anna Williford TREC #733377, Phyllis Browning Company
- See more homes for sale inSan AntonioTake a look
Skip to first item
New Listings near 3919 Iron Mill
Skip to last item
- Margaret Neutze TREC #818866, Niche Properties
- Libby Ross TREC #538366, Coldwell Banker D'Ann Harper
- Ben Caballero TREC #096651, HomesUSA.com
- Ben Caballero TREC #096651, HomesUSA.com
- Elizabeth Priest TREC #565047, Phyllis Browning Company
- Ben Caballero TREC #096651, HomesUSA.com
- Glen Boehm TREC #550654, Keller Williams Boerne
- Emilio Alcazar TREC #479511, Compass RE Texas, LLC
- Melissa Stagers TREC #435856, M. Stagers Realty Partners
- Gabriela Davila TREC #502502, Home Team of America
- Jeffrey Cumming TREC #612992, Premier Realty Group
- Cristabel Benavides TREC #755730, Real
- Jordan Martin-Funk TREC #803305, Evoke Realty
- Jonathan Minerick TREC #799871, HomeCoin.com
- See more homes for sale inSan AntonioTake a look
Skip to first item
Property Taxes and Assessment
| Year | 2023 |
|---|---|
| Tax | $26,618 |
| Assessment | $1,320,000 |
Home facts updated by county records
Comparable Sales for 3919 Iron Mill
Address | Distance | Property Type | Sold Price | Sold Date | Bed | Bath | Sqft |
|---|---|---|---|---|---|---|---|
0.63 | Single-Family Home | - | 12/28/23 | 5 | 3 | 2,510 |
Neighborhood Overview
Neighborhood stats provided by third party data sources.
What Locals Say about Elm Creek
- Kimberley C. W.
- Resident
- 4y ago
"I don’t know of any young families. Most people are over 50 and live here until they retire. The guards are intrusive and make you wish you were not in a gated community. "
- Kimberley C. W.
- Resident
- 4y ago
"Dog owners and walkers are on every block. There are doggie stations for poop pick up and a dog area to play in "
- Psimmonds
- Resident
- 5y ago
"Location and guards at gate plus park style garden grounds also 1 miles from Alon shopping center Banks gas groceries dry cleaners "
- Mrmmd
- 13y ago
"best residential area in san antonio."
LGBTQ Local Legal Protections
LGBTQ Local Legal Protections
Aspasia Erian, Coldwell Banker D'Ann Harper

IDX information is provided exclusively for personal, non-commercial use, and may not be used for any purpose other than to identify prospective properties consumers may be interested in purchasing.
Information is deemed reliable but not guaranteed.
The listing broker’s offer of compensation is made only to participants of the MLS where the listing is filed.
The listing broker’s offer of compensation is made only to participants of the MLS where the listing is filed.
