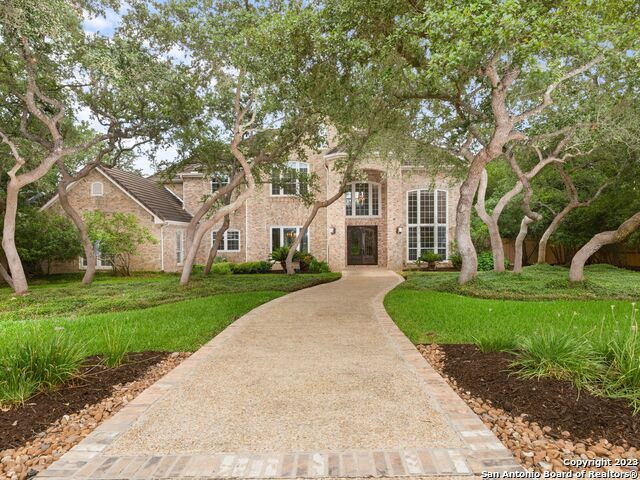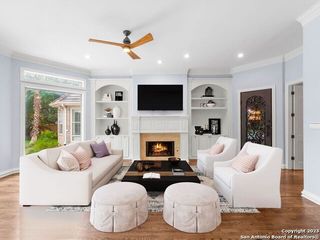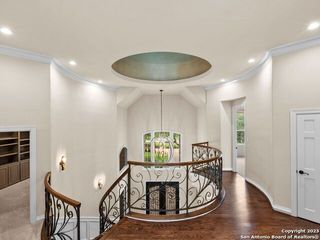


FOR SALE0.97 ACRES
311 POST OAK WAY
Shavano Park, TX 78230
- 5 Beds
- 5 Baths
- 5,800 sqft (on 0.97 acres)
- 5 Beds
- 5 Baths
- 5,800 sqft (on 0.97 acres)
5 Beds
5 Baths
5,800 sqft
(on 0.97 acres)
Local Information
© Google
-- mins to
Commute Destination
Description
Nestled in the sought-after Shavano Creek, this impeccable home exudes elegance on its sprawling almost one-acre estate adorned with mature oak trees. Classic architecture meets modern finishes, creating a luxurious ambiance highlighted by floor-to-ceiling windows, clean lines, detailed crown molding, and a grand staircase crowned with a 32-foot cupola. Recently updated kitchen is fit for a chef with gas cooking, dual sinks, ample cabinetry and counter space while opening to breakfast and family areas. The two-story study, featuring a library with a spiral staircase, complements the spacious game room, media room, to provide space for all. The master suite, a true sanctuary, offers outdoor access, a sitting area, and a spacious bath with indulgent amenities, accompanied by ample closet space for an organized and serene living experience. Each bedroom is a retreat in itself, boasting its own en-suite bath for unparalleled privacy and comfort. Convenient secondary bedroom downstairs. Step into your private outdoor oasis, where a heated pool with a waterfall and spa awaits amidst lush landscaping. A three-car garage with a circular drive ensures ample parking space. Conveniently located in near proximity to the Medical Center, USAA, Valero, exquisite restaurants, shopping, and just a short 15-minute drive to the San Antonio International Airport. Truly, this home epitomizes the pinnacle of sophistication in one of the city's most coveted areas.
Home Highlights
Parking
3 Car Garage
Outdoor
Patio, Pool
A/C
Heating & Cooling
HOA
$54/Monthly
Price/Sqft
$258
Listed
163 days ago
Home Details for 311 POST OAK WAY
Interior Features |
|---|
Interior Details Number of Rooms: 11Types of Rooms: Master Bedroom, Bedroom 2, Bedroom 3, Bedroom 4, Bedroom 5, Master Bathroom, Dining Room, Family Room, Kitchen, Living Room, Office |
Beds & Baths Number of Bedrooms: 5Number of Bathrooms: 5Number of Bathrooms (full): 4Number of Bathrooms (half): 1 |
Dimensions and Layout Living Area: 5800 Square Feet |
Appliances & Utilities Appliances: Cooktop, Microwave, Gas Cooktop, Disposal, Dishwasher, Water Softener Owned, Gas Water Heater, Plumb for Water Softener, 2+ Water Heater UnitsDishwasherDisposalLaundry: Main Level,Laundry Room,Washer Hookup,Dryer ConnectionMicrowave |
Heating & Cooling Heating: Central,3+ Units,Natural GasHas CoolingAir Conditioning: Three+ CentralHas HeatingHeating Fuel: Central |
Fireplace & Spa Number of Fireplaces: 1Fireplace: One, Family Room, Wood Burning, GasSpa: HeatedHas a FireplaceHas a Spa |
Gas & Electric Electric: CPSGas: CPS |
Windows, Doors, Floors & Walls Window: Double Pane WindowsFlooring: Carpet, Ceramic Tile, Wood |
Levels, Entrance, & Accessibility Stories: 2Levels: TwoAccessibility: First Floor Bath, Full Bath/Bed on 1st Flr, First Floor Bedroom, Stall ShowerFloors: Carpet, Ceramic Tile, Wood |
Security Security: Security System Owned, Prewired |
Exterior Features |
|---|
Exterior Home Features Roof: Tile ConcretePatio / Porch: PatioFencing: Wrought IronVegetation: Mature Trees, Mature Trees (ext feat)Exterior: Sprinkler System, Rain GuttersFoundation: SlabHas a Private PoolSprinkler System |
Parking & Garage Number of Garage Spaces: 3Number of Covered Spaces: 3Has a GarageHas an Attached GarageHas Open ParkingParking Spaces: 3Parking: Three Car Garage,Attached,Garage Faces Side,Garage Door Opener,Circular Driveway,Open |
Pool Pool: In Ground, Pool/Spa Combo, HeatedPool |
Frontage Road Frontage: City StreetRoad Surface Type: Paved, Asphalt |
Water & Sewer Sewer: SAWS, Sewer System |
Days on Market |
|---|
Days on Market: 163 |
Property Information |
|---|
Year Built Year Built: 1996 |
Property Type / Style Property Type: ResidentialProperty Subtype: Single Family ResidenceArchitecture: Traditional |
Building Construction Materials: Brick, 4 Sides MasonryNot a New Construction |
Property Information Condition: Pre-OwnedParcel Number: 047731001548 |
Price & Status |
|---|
Price List Price: $1,495,000Price Per Sqft: $258 |
Status Change & Dates Possession Timing: Close Of Escrow |
Active Status |
|---|
MLS Status: Active |
Location |
|---|
Direction & Address City: Shavano ParkCommunity: Shavano Creek |
School Information Elementary School: BlattmanElementary School District: NorthsideJr High / Middle School: Hobby William P.Jr High / Middle School District: NorthsideHigh School: ClarkHigh School District: Northside |
Agent Information |
|---|
Listing Agent Listing ID: 1734077 |
Building |
|---|
Building Area Building Area: 5800 Square Feet |
Community |
|---|
Community Features: None |
HOA |
|---|
HOA Name: Shavano Creek HOAHas an HOAHOA Fee: $644/Annually |
Lot Information |
|---|
Lot Area: 0.97 acres |
Offer |
|---|
Listing Terms: Conventional, FHA, VA Loan, Cash |
Compensation |
|---|
Buyer Agency Commission: 3Buyer Agency Commission Type: %Sub Agency Commission: 0 |
Notes The listing broker’s offer of compensation is made only to participants of the MLS where the listing is filed |
Miscellaneous |
|---|
Mls Number: 1734077 |
Additional Information |
|---|
None |
Last check for updates: about 20 hours ago
Listing courtesy of Matthew Resnick TREC #561533, (210) 849-8837
Kuper Sotheby's Int'l Realty
Source: SABOR, MLS#1734077

Also Listed on Kuper Sotheby?s International Realty.
Price History for 311 POST OAK WAY
| Date | Price | Event | Source |
|---|---|---|---|
| 01/15/2024 | $1,495,000 | PendingToActive | SABOR #1734077 |
| 01/11/2024 | $1,495,000 | Contingent | SABOR #1734077 |
| 11/17/2023 | $1,495,000 | PriceChange | SABOR #1734077 |
| 07/20/2021 | $1,250,000 | Pending | SABOR #1544210 |
| 07/14/2021 | $1,250,000 | Contingent | SABOR #1544210 |
| 07/08/2021 | $1,250,000 | Listed For Sale | SABOR #1544210 |
| 05/03/2017 | $935,000 | ListingRemoved | Agent Provided |
| 04/11/2017 | $935,000 | Listed For Sale | Agent Provided |
| 06/06/2009 | $799,900 | Listed For Sale | Agent Provided |
| 10/21/2008 | $899,900 | ListingRemoved | Agent Provided |
| 09/30/2008 | $899,900 | PriceChange | Agent Provided |
| 09/26/2008 | $924,900 | PriceChange | Agent Provided |
| 09/01/2008 | $999,000 | PriceChange | Agent Provided |
| 08/10/2008 | $1,145,000 | Listed For Sale | Agent Provided |
Similar Homes You May Like
Skip to last item
- Nicholas Kjos TREC #618786, Kuper Sotheby's Int'l Realty
- Michael Schultz TREC #612159, San Antonio Portfolio KW RE AH
- Melissa Stagers TREC #435856, M. Stagers Realty Partners
- Allison McCarroll TREC #720565, JB Goodwin, REALTORS
- Deanna Guerrero TREC #655802, Keller Williams Heritage
- Jonathan Minerick TREC #799871, HomeCoin.com
- Alejandro Harlow TREC #619059, Orchard Brokerage
- Elizabeth Priest TREC #565047, Phyllis Browning Company
- Jarvis Moore TREC #786460, Keller Williams Heritage
- Melissa Stagers TREC #435856, M. Stagers Realty Partners
- Jonathan Minerick TREC #799871, HomeCoin.com
- Celeste Hayes TREC #610756, Keller Williams Boerne
- Margaret Neutze TREC #818866, Niche Properties
- Binkan Cinaroglu TREC #592614, Kuper Sotheby's Int'l Realty
- See more homes for sale inShavano ParkTake a look
Skip to first item
New Listings near 311 POST OAK WAY
Skip to last item
- Jarvis Moore TREC #786460, Keller Williams Heritage
- Libby Ross TREC #538366, Coldwell Banker D'Ann Harper
- Richard Todd TREC #700317, Keller Williams Heritage
- Binkan Cinaroglu TREC #592614, Kuper Sotheby's Int'l Realty
- Mike Hermes TREC #385476, The Woodall Group of Texas, LLC
- Kay Laird TREC #185269, Kuper Sotheby's Int'l Realty
- Ivan Terrazas TREC #530052, Keller Williams City-View
- Marina Lewis TREC #683807, Keller Williams City-View
- Cristina Garcia TREC #543013, Kuper Sotheby's Int'l Realty
- Heidi Moyer TREC #586282, Kolb Real Estate LLC
- Michelle Reichle TREC #535966, Hi Energy Realty
- Diana Pitkin TREC #672627, San Antonio Portfolio KW RE
- Desiree Serros TREC #788602, RD Realty
- Elizabeth Priest TREC #565047, Phyllis Browning Company
- David Garcia TREC #684055, Evoke Realty
- See more homes for sale inShavano ParkTake a look
Skip to first item
Property Taxes and Assessment
| Year | 2023 |
|---|---|
| Tax | $29,770 |
| Assessment | $1,443,160 |
Home facts updated by county records
Comparable Sales for 311 POST OAK WAY
Address | Distance | Property Type | Sold Price | Sold Date | Bed | Bath | Sqft |
|---|---|---|---|---|---|---|---|
0.79 | Single-Family Home | - | 12/07/23 | 5 | 5 | 7,327 | |
0.83 | Single-Family Home | - | 12/28/23 | 5 | 3 | 2,510 |
What Locals Say about Shavano Park
- Evarsanderson
- Resident
- 3y ago
"Super close to all highways and shopping/ restaurants , but we feel like we are in the country. Neighbors are fabulous/ never have I been close to my neighbors before, but we are all friends and watch out for each other, and help each other. "
- Matrippy
- Resident
- 3y ago
"The trees are like no other neighborhood. Very relaxing and quiet, There are lots of birds and wildlife."
- Susan F.
- Visitor
- 5y ago
"I do not live in the area however I have a nephew that lives in Churchill Estates and enjoys living in Shavano Park! The homes are gorgeous"
- Edavargas
- Resident
- 5y ago
"I have lived in this neighborhood for 5 years. It’s Very safe. Nice oak trees. Nice houses. Not people friendly and not helpful neighbors. "
- Edavargas
- Resident
- 5y ago
"Quiet and easy to get in and out of. Neighbors not a problem. Still good value for the money. Good schools "
- Dalejos
- 13y ago
"Good home, a little outdated but good, but boy the planes are CONSTANTLY flying over. So if you are looking for peace and quiet this is not the house."
LGBTQ Local Legal Protections
LGBTQ Local Legal Protections
Matthew Resnick, Kuper Sotheby's Int'l Realty

IDX information is provided exclusively for personal, non-commercial use, and may not be used for any purpose other than to identify prospective properties consumers may be interested in purchasing.
Information is deemed reliable but not guaranteed.
The listing broker’s offer of compensation is made only to participants of the MLS where the listing is filed.
The listing broker’s offer of compensation is made only to participants of the MLS where the listing is filed.
311 POST OAK WAY, Shavano Park, TX 78230 is a 5 bedroom, 5 bathroom, 5,800 sqft single-family home built in 1996. This property is currently available for sale and was listed by SABOR on Nov 17, 2023. The MLS # for this home is MLS# 1734077.
